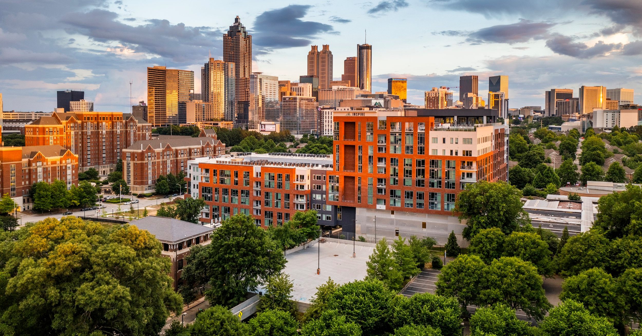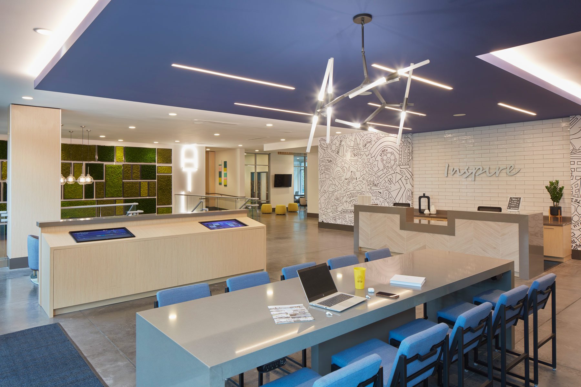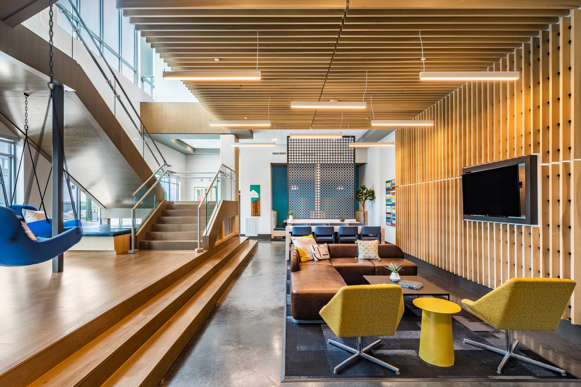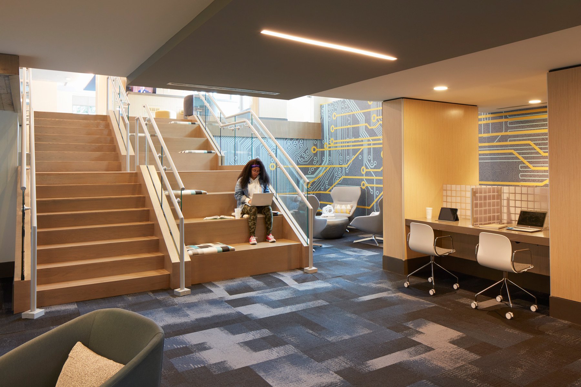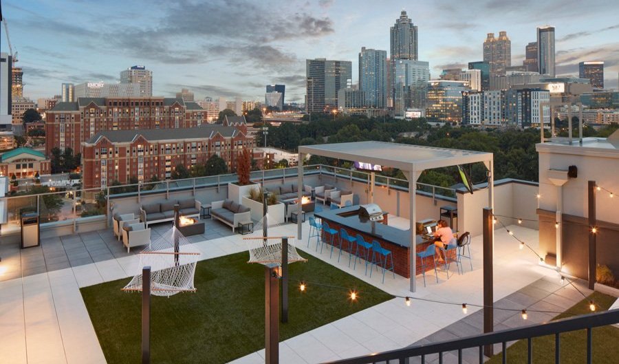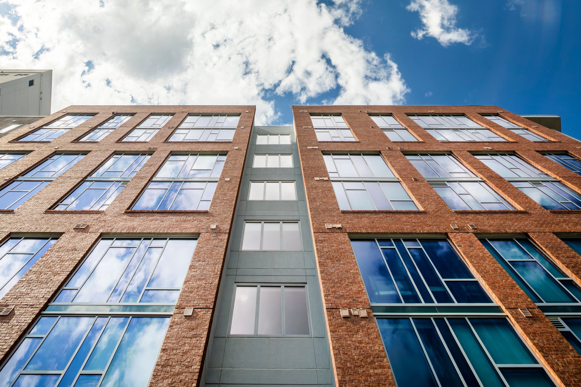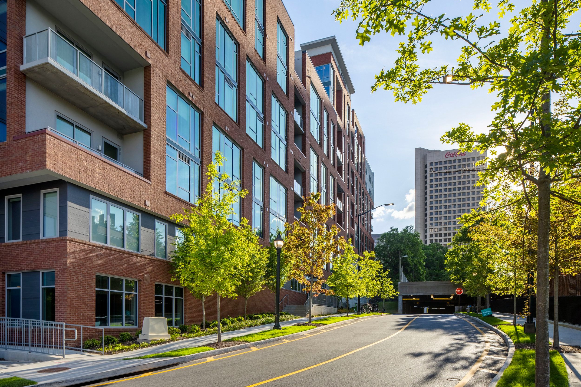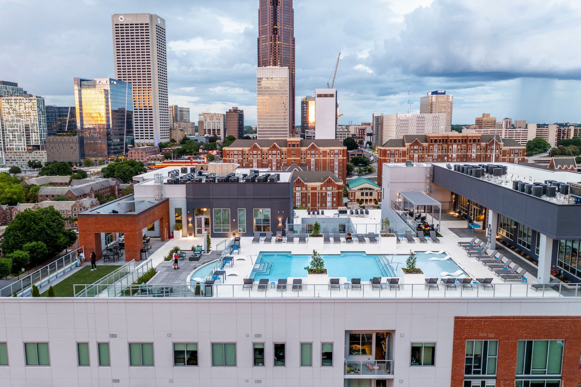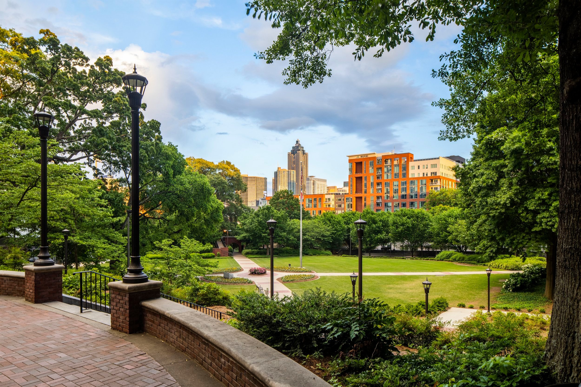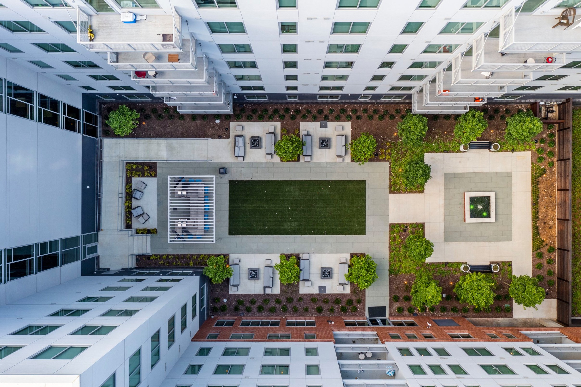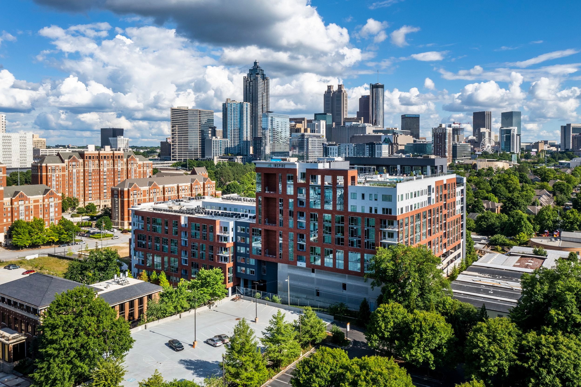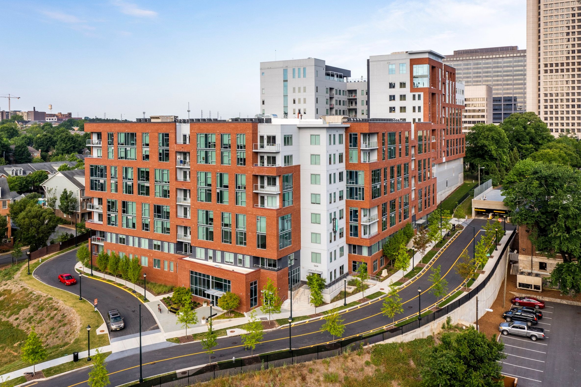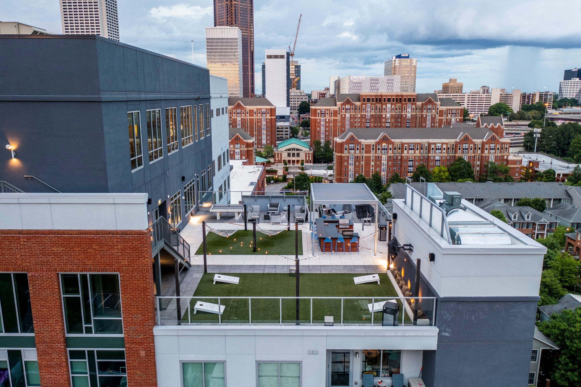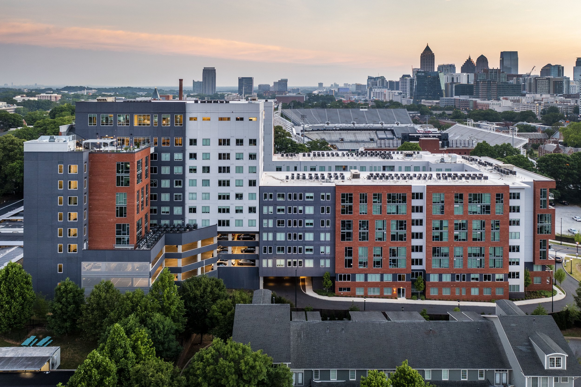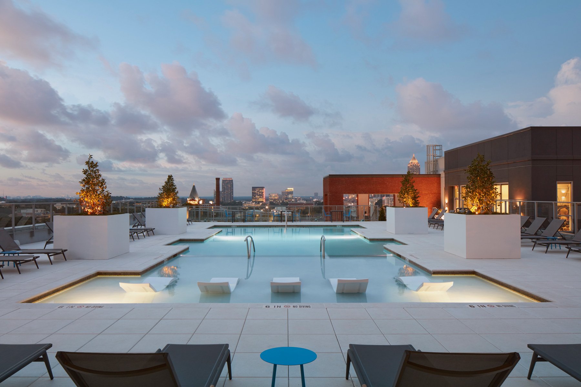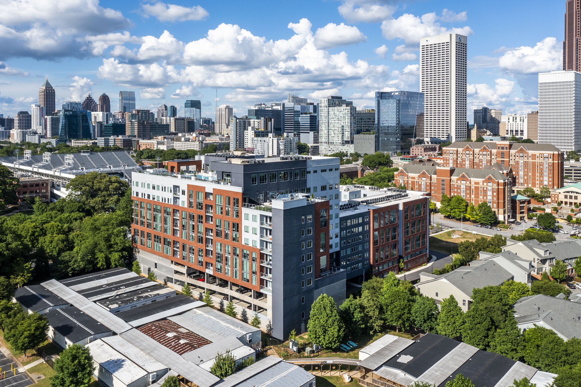Project Spotlight: Inspire Atlanta, GA
Close to the Georgia Tech campus and across from Bobby Dodd stadium, Inspire Atlanta is a stylish, off-campus housing development filled with all the comforts and conveniences students need for an engaging educational and community experience. The two-building, 239-unit complex offers 750 beds in studio, 1-bedroom, 2-bedroom, 4-bedroom and 5-bedroom apartments and a four-story podium parking deck with 280 parking spaces. Residents also have access to a rooftop pool, amenity deck with expansive skyline views, courtyards, study rooms and lounges of various sizes, a state-of-the-art fitness center, and game room.
Inspire sits along a 3.5-acre site where Centennial Olympic Park Drive meets North Avenue, making it the closest off-campus housing community to Georgia Tech. From an entry sequence, vehicles access the property off Centennial Olympic Park Drive via Centennial Trail which will eventually become a public right-of-way. Originally planned as a 12-story building, there were zoning restrictions on the overall height and concerns of the development blocking adjacent properties’ views, including historic Tech Tower. “The whole concept centered around the question: How do we break up the scale of the building and give the illusion it’s not as tall as it really is from a number of stories standpoint?” said Principal Mohamed Mohsen. Working closely with ownership and the university, the team implemented a split mid-rise and high-rise design that seamlessly blends into one cohesive project. The smaller side was shortened to seven stories while the taller side remained at 12, creating a tower element over the mid-rise portion. By lowering the building elevation on one side, this opened more views to campus and the city.
The university wanted the project to match the architectural style of neighboring campus. Inspire’s imaginative façade features a pattern of glass and masonry that’s distinctive yet keeps with nearby architecture, which includes the North Ave Apartments (aka Olympic Village) that NBA designed for the 1996 Olympic Games. “Most of the façade is brick, and the window wall system’s design changes per level,” said Project Designer Vivianne Hutt. An architectural fabric screen covers the four-story, secured-access parking deck under the tower side.
The interior design is elevated from a typical student housing project with a concept that is refined, grown-up and above all, inspiring. “We used touches of color that referenced Georgia Tech, but also gave the project an enhanced palette with authentic and natural materials,” said Director of Interior Design Stephanie Kirkpatrick. The team designed and shaped internal components to incorporate warm woods, concrete, and mixed metals. Additionally, Atlanta has a reputation as a “City in The Forest,” and the infusion of biophilia installations throughout Inspire was a way of tying the project back to Atlanta’s greenery and bringing the outside in.
Inspire provides residents a series of layered amenities that follow the natural grade of the site and carries a cascading theme throughout the entire building, culminating with an entire rooftop level of indoor and outdoor amenities with 360-degree views of Atlanta.
Campus buses and ride-share services queue at an entry lounge at the low-side of the building. Amenities within the property slowly and gradually slope up to the main lobby providing transparency at the ground level and activating the edge of the street. Internal to the building, this condition provides a “cascading effect” where residents access at the low-end and traverse through a level of study pods and soft seating to a monumental stair that takes one up to the reception and leasing area. While there is continuity in the amenities, it also separates functions so that the study area is separate from what can be a noisier reception area a level-and-a-half above. The stream of amenities follows throughout the structure, with the more social-focused spaces designed on the upper levels and the academic-focused spaces below.
The lower-level amenities and leasing lobby are connected to a large, outdoor courtyard with a tranquil water feature, green space, two fire pits and a grilling area with bar-top seating and large-screen televisions. The mail terrace is under cover, open to the outside emphasizing the connectivity between outdoors and indoors by having a space that is used every day.
In addition to the ground level, scattered amenities are found throughout the rest of the building. At level five, an amenity deck with an active greenspace overlooks the courtyard at grade down below. Study pods are located on every level near the resident elevators, and select floors feature common outdoor balconies which provide visual relief to the building elevation.
At the top level of the building, the design team took advantage of the location and provided cascading sky decks that feature panoramic views in all directions. On the south façade of the building, an outdoor deck with sights towards the east, west and south is attached to an intimate club room. Indoor and outdoor stairs take residents up to yet another level of amenities which connects to the opposite side of the building with vistas of Georgia Tech’s campus, Grant Field, and Midtown Atlanta. With proximity to the stadium, the designers wanted to create an outdoor area with large TVs so when there's a game or event going on, it gives residents the feel of an outdoor room. From this area, residents can access the state-of-the-art fitness center, group exercise and yoga room. An elevated pool deck overlooks all of Atlanta. “When I spoke to Georgia Tech students at the 2022 Spring Career Fair, many of them told me the rooftop deck’s outdoor room is where they hang out on game days,” said Mohsen. It was rewarding for him to hear the area had become a popular spot for residents and their friends.
Additional amenities include:
Computer Lounge/Business Center
Hammock Lounges
6 Electric Car Stations
Secured Bike Storage on the First Floor of Parking Garage
Package Locker System
Completed in July 2021, Inspire Atlanta offers all the luxurious accommodations and stunning city/campus views a student could want. Being able to provide a project at an advantageous location to campus, coupled with the indoor/outdoor amenities on the ground floor and all levels in between, truly makes Inspire a community that fosters a setting for students to create their own lasting memories.
inspire atlanta Project Team:
Development Team: Capstone Communities & Integral
General Contractor: Hoar Construction
Architect: Niles Bolton Associates
MEP Engineer: Jordan & Skala Engineers
Structural Engineer: PES Structural Engineers
Landscape Architect: Lorberbaum McNair & Associates
Interior Designer: Niles Bolton Associates
Civil Engineer: J. Lancaster Associates, Inc.
Photographers: Chad Baumer Photography, Chris Luker Photography
Watch the Inspire Atlanta Project Spotlight video here to learn more about the development.

