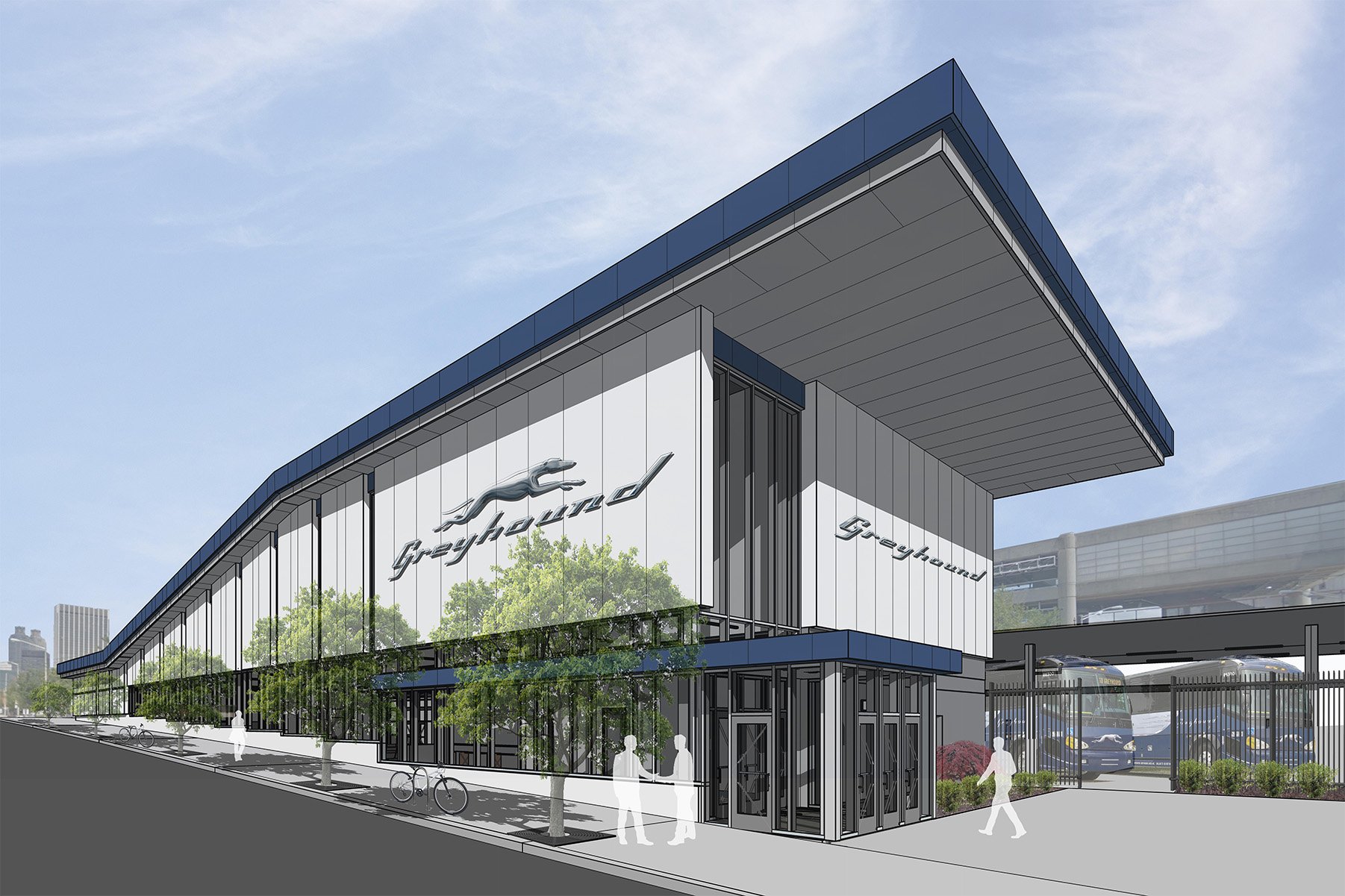
greyhound downtown Atlanta Terminal
Atlanta, Georgia
Summary
A 25-year journey culminates in the new Greyhound transit hub. NBA first worked with the company during the 1996 Olympics, designing a temporary facility when Greyhound was forced out of a landmark building home, and then again in 2006. The nation’s largest intercity bus service looked to NBA once more for its permanent downtown home. Taking advantage of site topography, the design team broke away from the Greyhound standard prototype and created a unique plan for the Downtown Atlanta facility to accommodate eight intercity busses along with two MARTA stops and a rail connection. The terminal’s roof line rises to its 2-story height in a dramatic fashion, terminating in a canopy over the building entry to protect passengers from the weather. The 14,000 sf, fully accessible facility includes passenger waiting, ticketing, and dining areas, as well as baggage handling, and regional administrative offices. Travelers can enjoy Wi-Fi, charging stations, real-time bus arrival and departure information, and airport style seating.
Services
Entitlements
Master Planning
Architecture
Landscape Architecture
Interior Design
Client
Greyhound Lines, Inc.
Scope / Components
- 14,000 sf, two-story Greyhound Terminal including ticketing, operations, administrative office, lobby and restaurant
- 8 intercity slips for Greyhound, Southeastern Stages, and Megabus
- 2 MARTA bus stops
- Direct connection to MARTA rail
- FTA funded, administered by GDOT
- Existing facility to remain operational during construction
