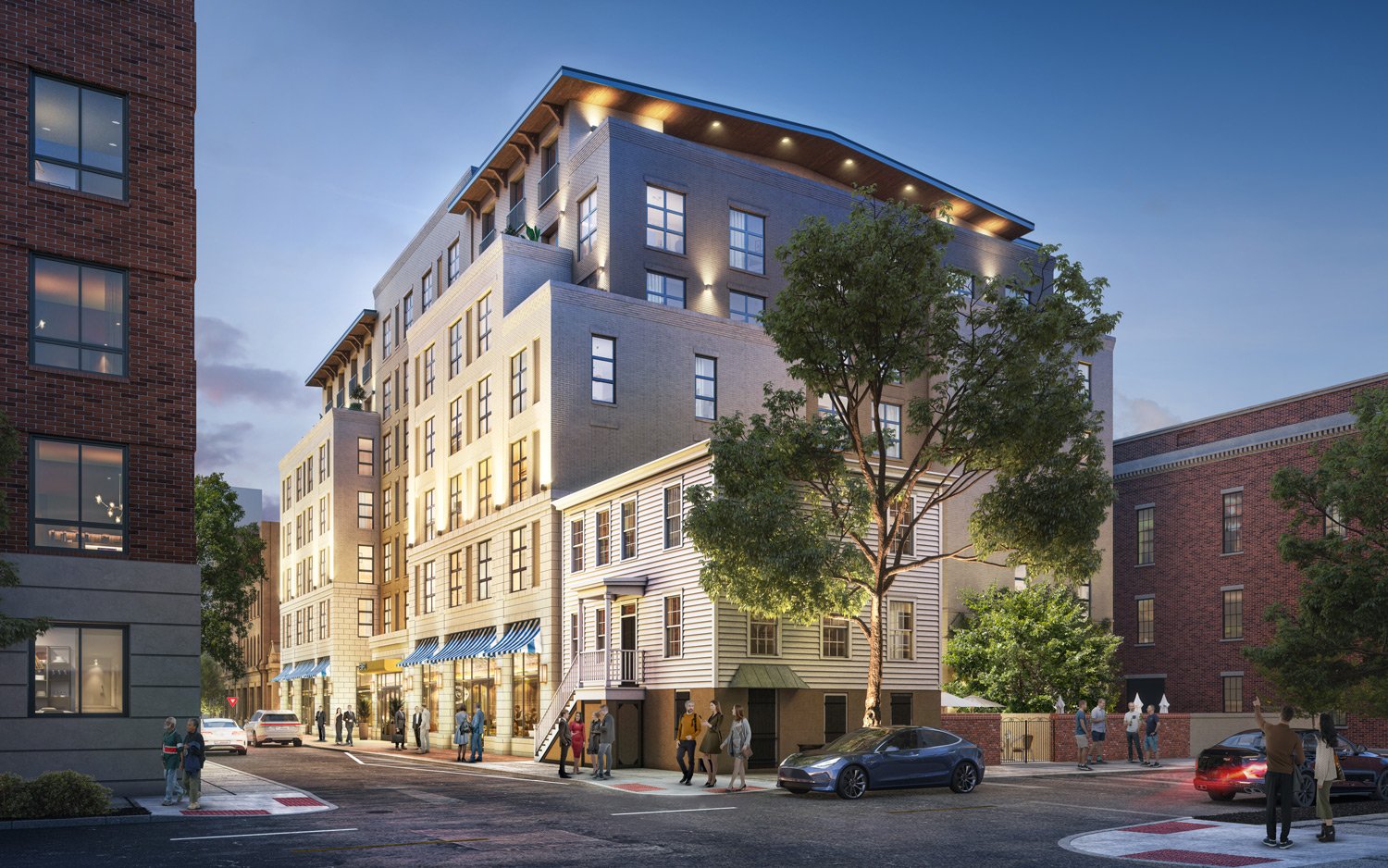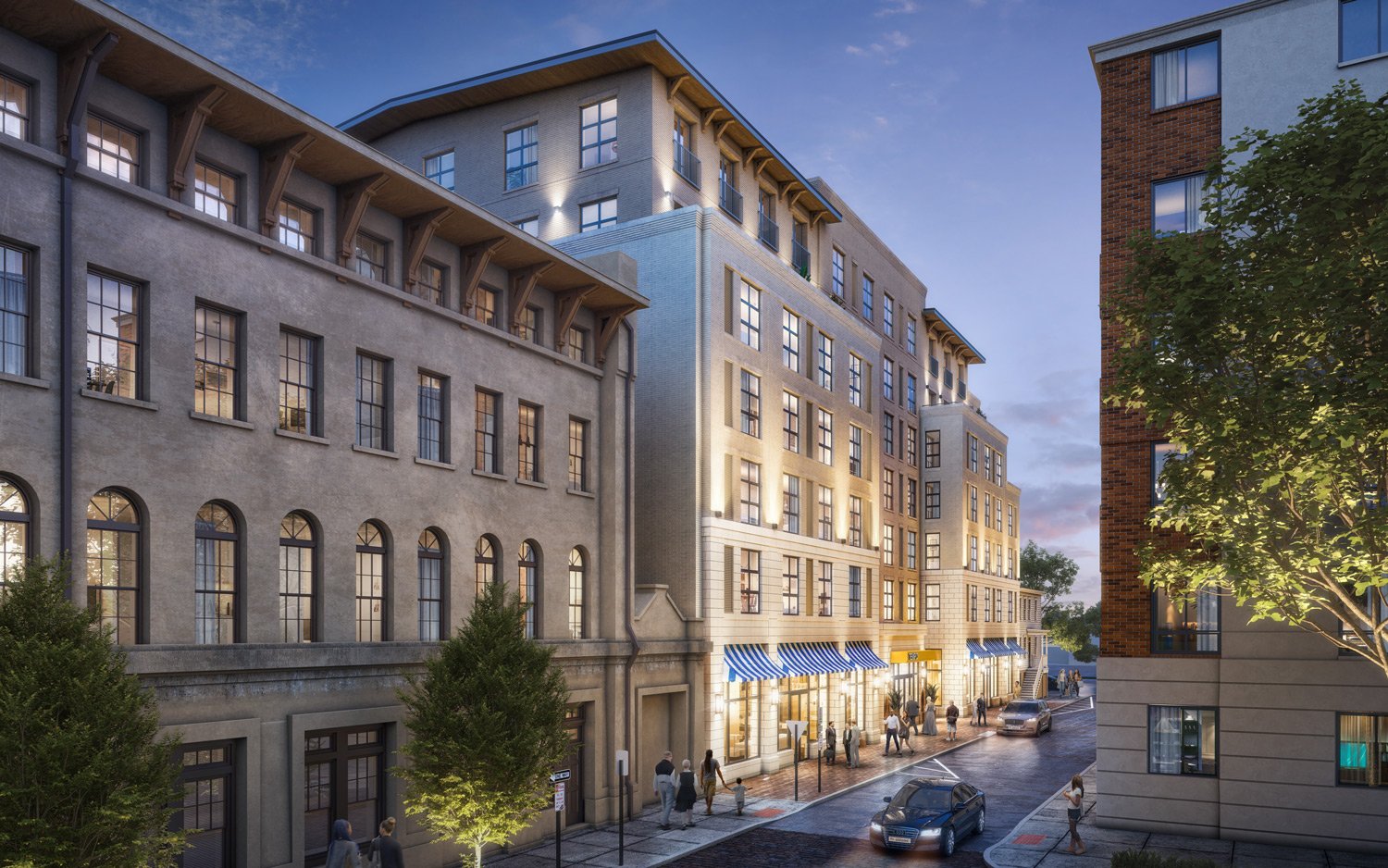

Tempo by Hilton Savannah Historic District
Savannah, Georgia
Summary
The Tempo, a modern interpretation of a traditional hotel, is perfectly situated to take advantage of all historic Savannah has to offer. The design pays homage to the downtown district’s architectural flourishes, complementing them with nature-inspired elements in the furnishings, fabrics, and flooring. The hotel gradually steps back in height, punctuated by a series of terraces that allow the building to seamlessly fit in the existing landscape. To further maintain the character of the neighborhood, the exterior façade highlights natural masonry in limestone and brick. The seven-story building features six levels that can accommodate 148 guestrooms, a ground level lobby, lounge and cafe, meeting spaces, business centers, and a rooftop bar with views of the Savannah River. The entry celebrates the area’s centuries-old Southern live oaks, and whimsical over-scaled ropes are artfully installed to delineate spaces, hinting at Savannah’s shipping and coastal heritage.
Services
Architecture
Interior Design
Landscape Architecture
Client
Noble Investment Group
Scope / Components
- 148-key hotel in Savannah’s historic downtown district
- 7 levels
- 1,149 sf retail space
- Ground level lobby/lounge, cafe, meeting space, business center and kitchen
- Rooftop amenity
Hotel Franchisor
Hilton
