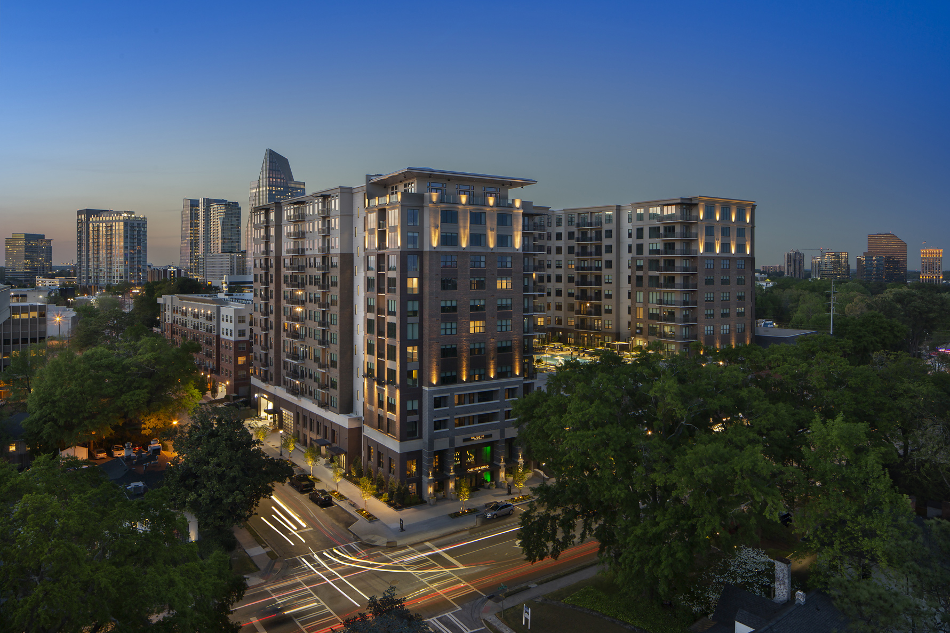
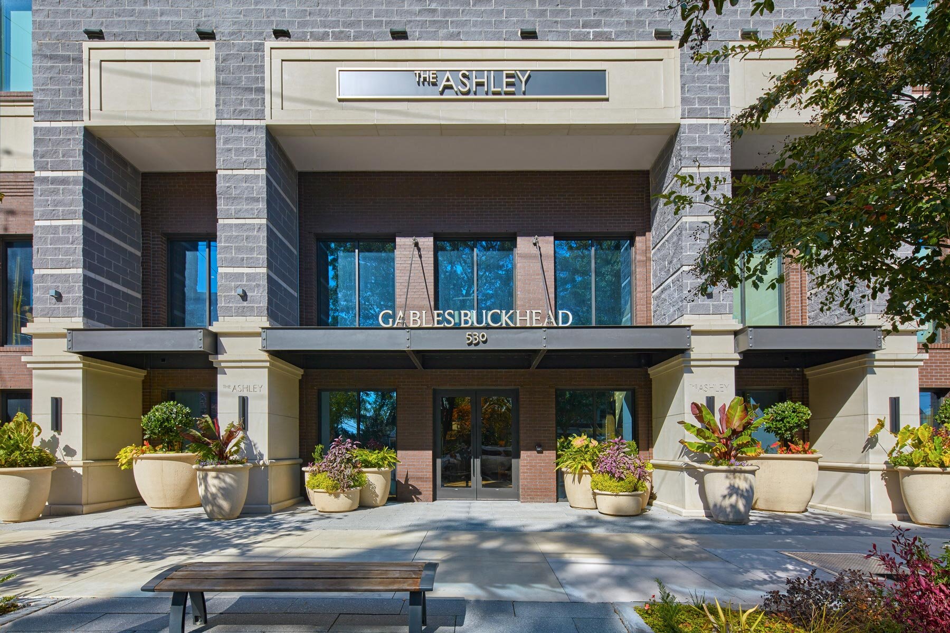
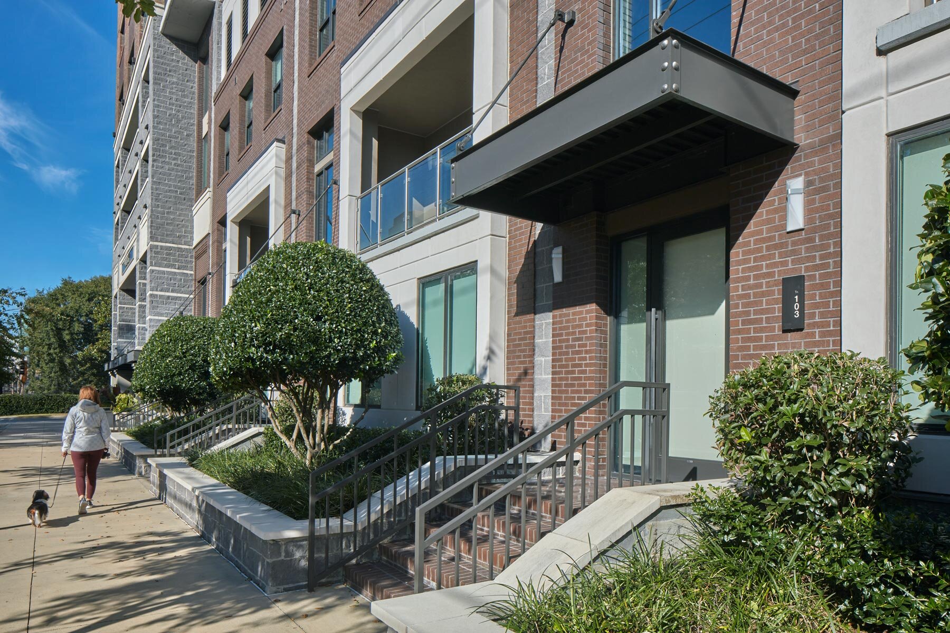
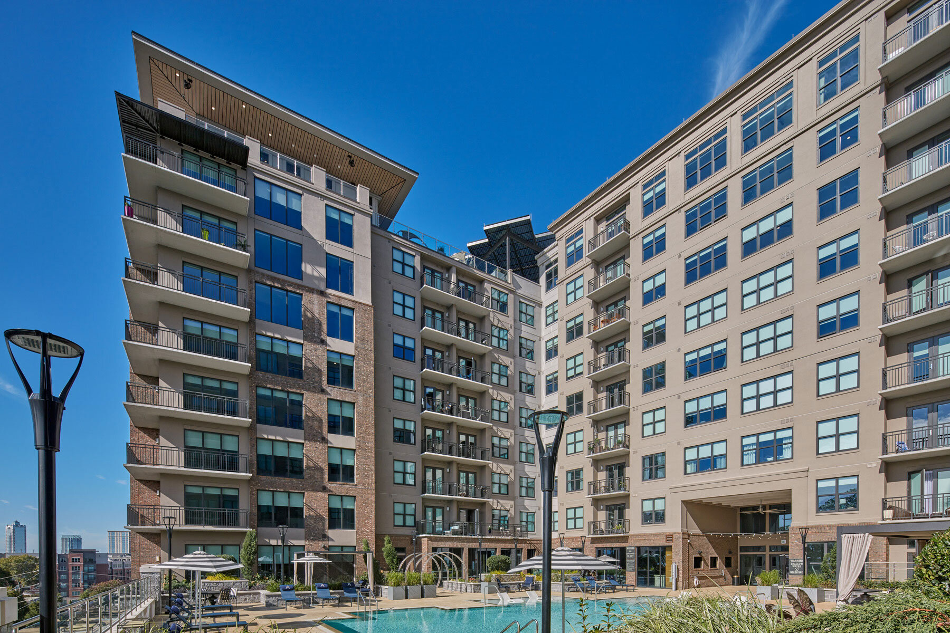
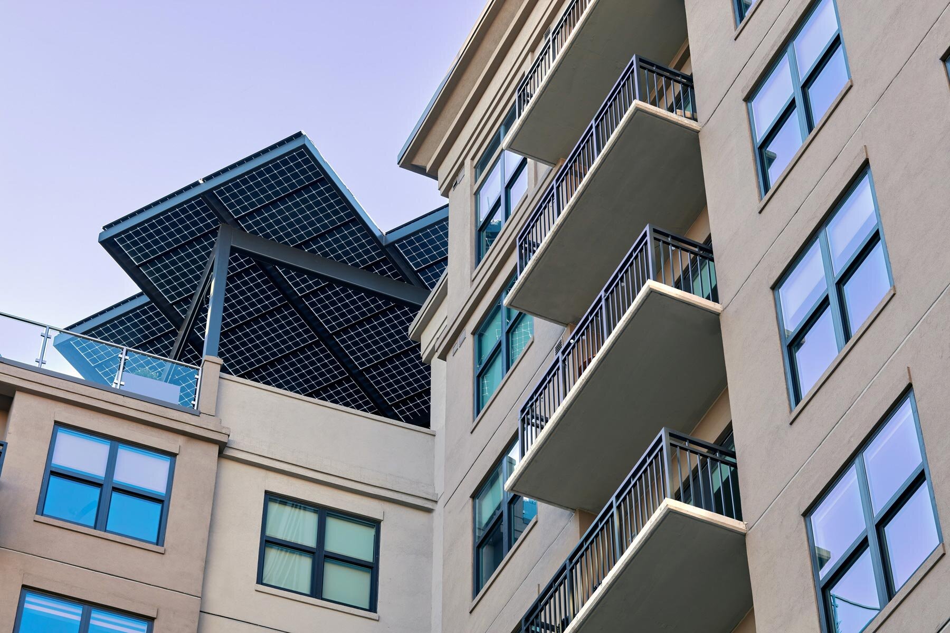
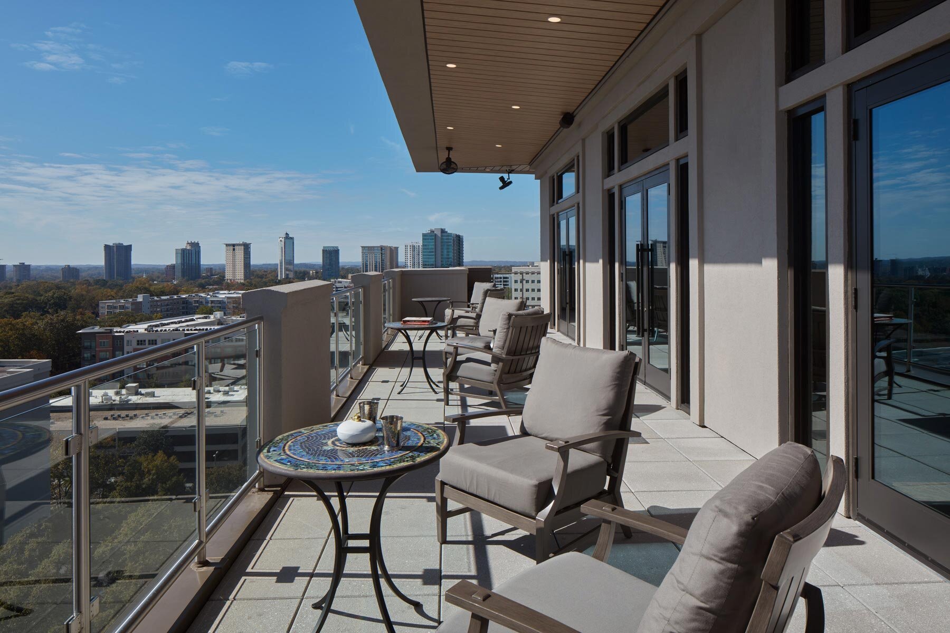
The Ashley Gables Buckhead
Atlanta, Georgia
Summary
A lifestyle of elegance at this posh fourteen-story high-rise, where residents can walk their dog in luxury atop a “woof-top” terrace, explore a customized app for concierge services and swim a lap in Buckhead’s largest elevated pool. The Ashley Gables Buckhead offers spacious open floor plans and top-of-the-line interior finishes, including stainless steel appliances, quartz countertops, keyless door locks, hardwood flooring, frameless showers and balconies. Solar panels feed into three Tesla batteries to power the wraparound rooftop terrace that boasts impressive city views as a well a private dining room and catering kitchen. The 325 units at this multifamily development range from cozy pied-a-terres to expansive three-story, three-bedroom town house with private two car garages.
Services
Architecture
Client
Gables Residential
Awards
- Multi-Housing News, 2020 Gold Excellence Award, Best Amenities
- Livable Buckhead, 2020 Triple Bottom Line Winner
- NAHB Multifamily Pillars of the Industry, 2019 Finalist, Best Interior Merchandising of a Leasing or Sales Center
Scope / Components
- 325 units
- 638,036 gsf
- 2,415 sf retail
- 537 space podium parking deck
- Leasing office, fitness center, yoga room, club room, theater room, resort style pool, grilling station, courtyard with bocce court, fireplace, and projection screen for outdoor movies / events
- 14th floor skylounge with three sided 270-degree wrap-around terrace, dog park, catering kitchen, private dining room, and hammock garden



