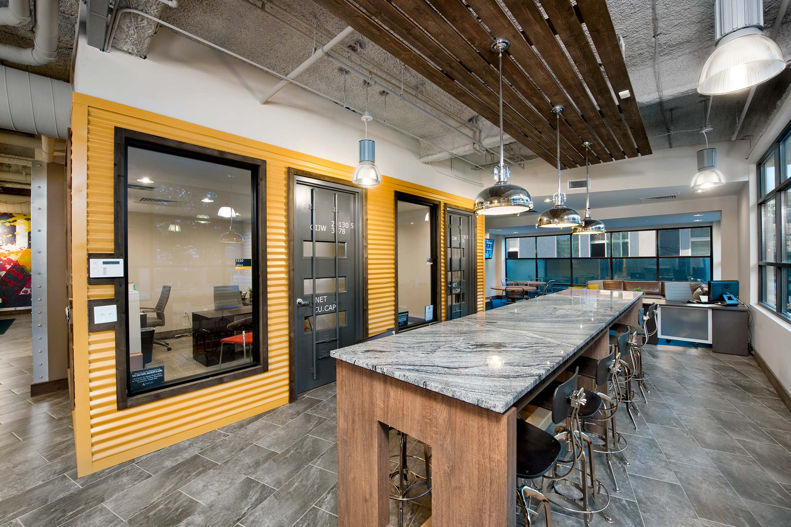
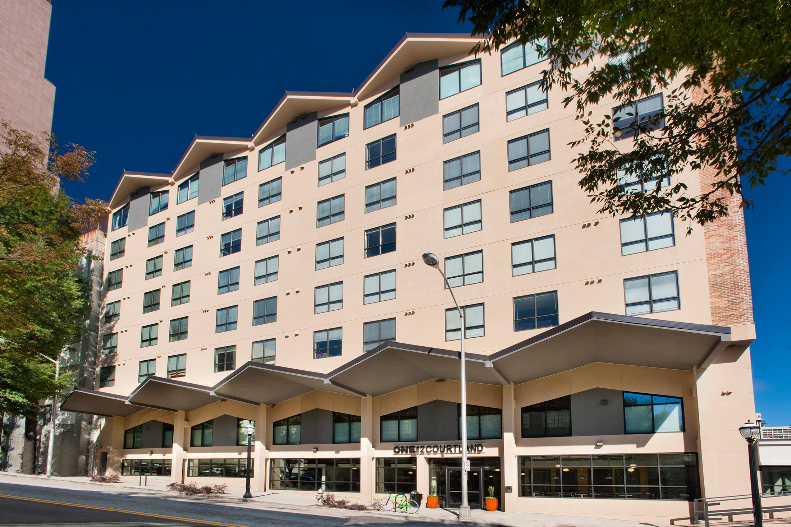
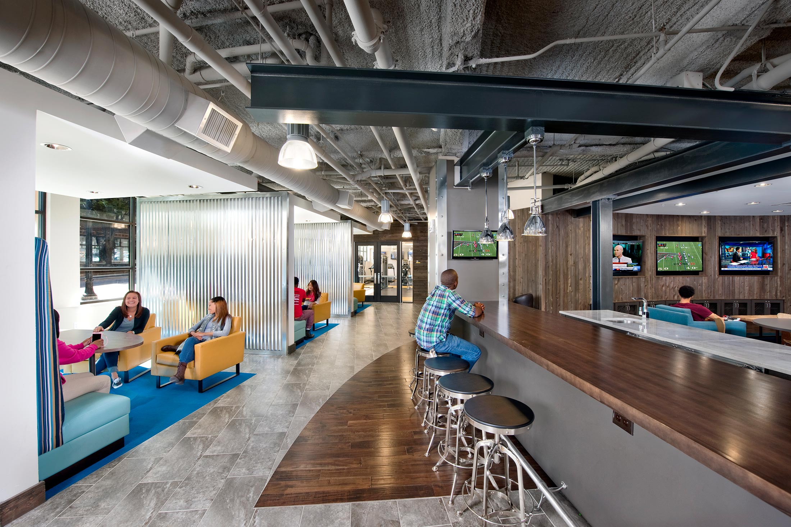
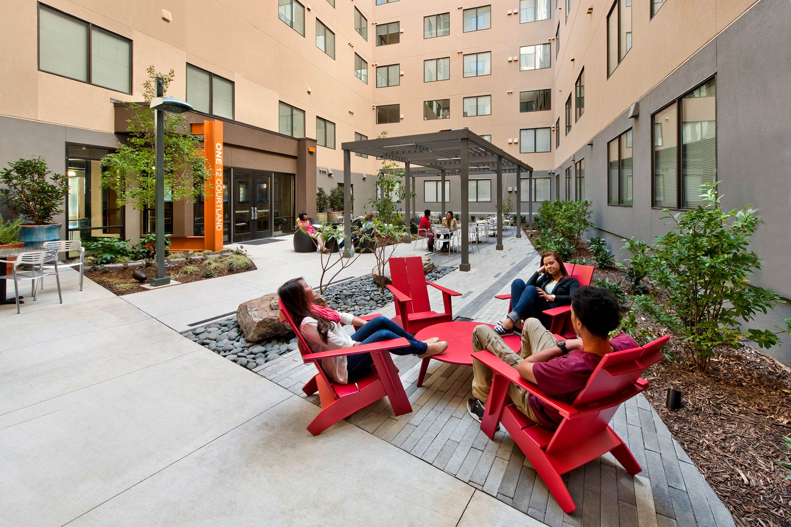
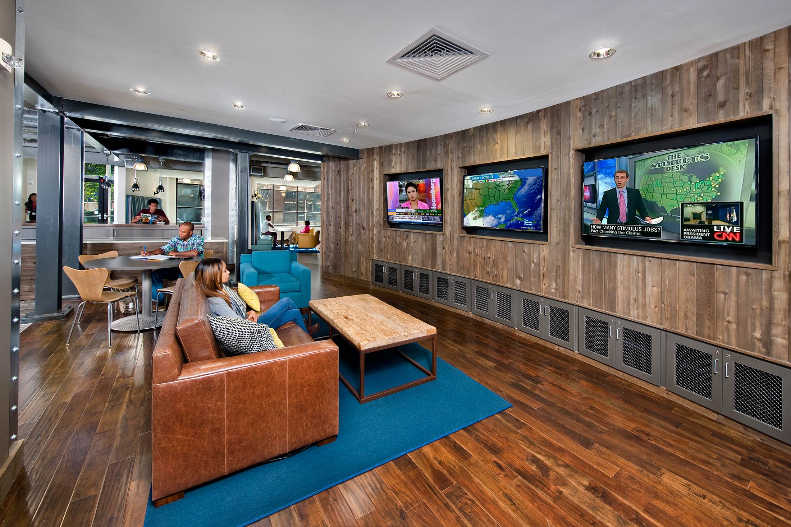
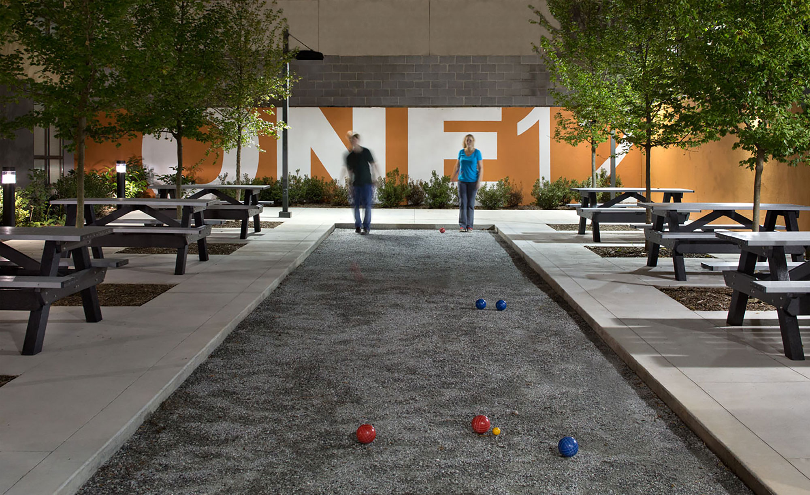
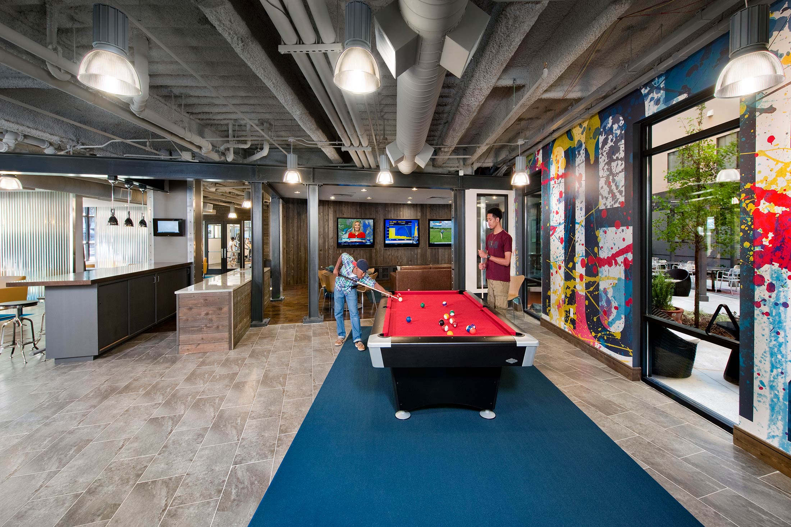
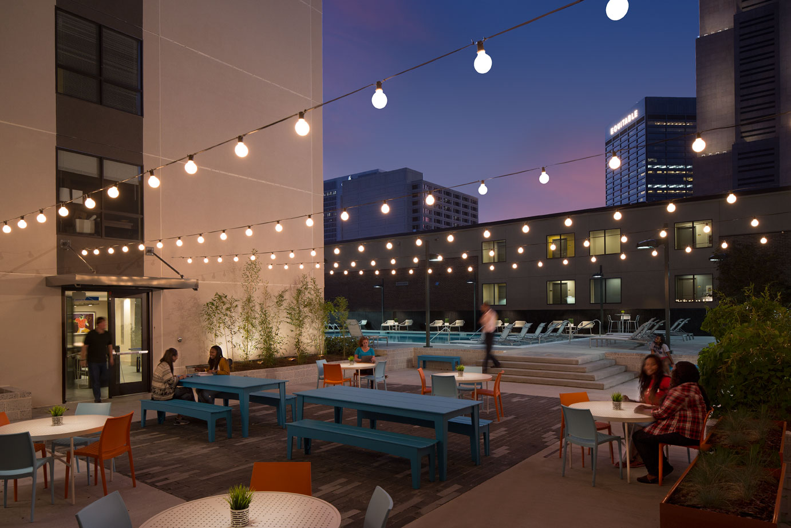
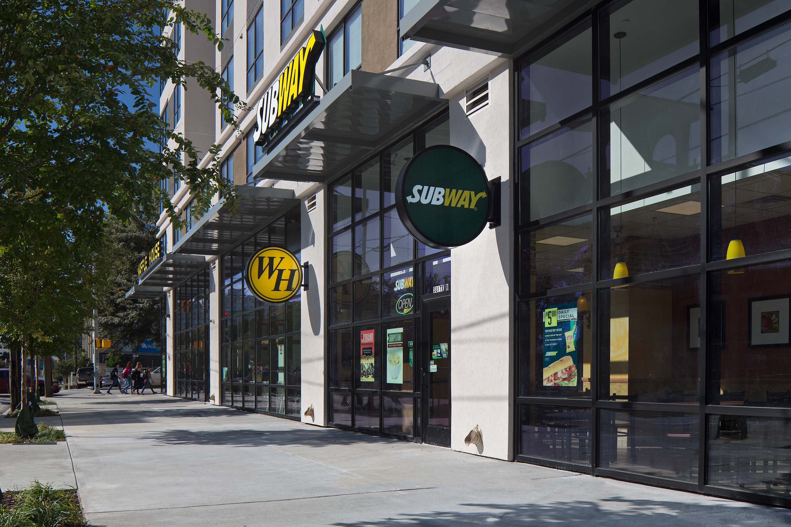
ONE12 COURTLAND
Atlanta, Georgia
Summary
A new 16-story high-rise meets Georgia State University students’ lifestyle needs academically and socially. Situated less than one-half mile from the Main Campus, the apartments are within walking distance to classes, restaurants, shopping, nightlife, entertainment and major sporting and concert venues. A stunning rooftop view of downtown Atlanta, floor plans ranging from private studios to urban lofts to cost-efficient four bedroom suites and a long list of amenities add to the advantages of One12 Courtland. Phase One included renovation and conversion of a former Ramada Inn to student housing and Phase Two consists of a new high-rise tower with parking deck, rooftop pool, outdoor amenities area and 4,000 square feet of retail space.
Services
Planning
Architecture
Interior Design
Landscape Architecture
Client
RISE Real Estate Company
Scope / Components
- 1.7 acres
- 253 units / 716 beds
- State-of-the-art study lounge with individual & group study rooms
- Rooftop terrace with extraordinary downtown views
- On-site parking garage with 300 spaces
- 1st floor, 24-hour fitness center
- Pool, private courtyard
AWARDS
2014 IIDA Georgia - Best of the Best Forum Design Awards, Hospitality Category, Overall Best of the Best



