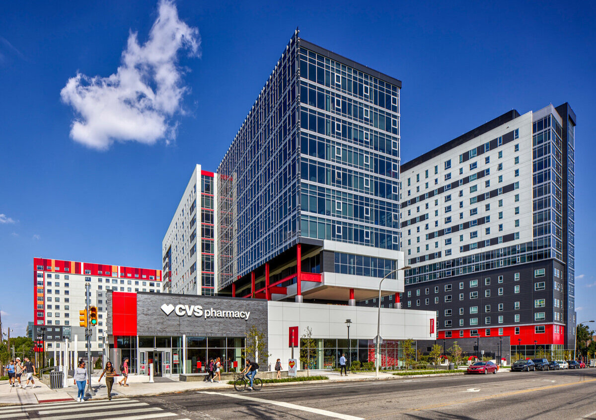
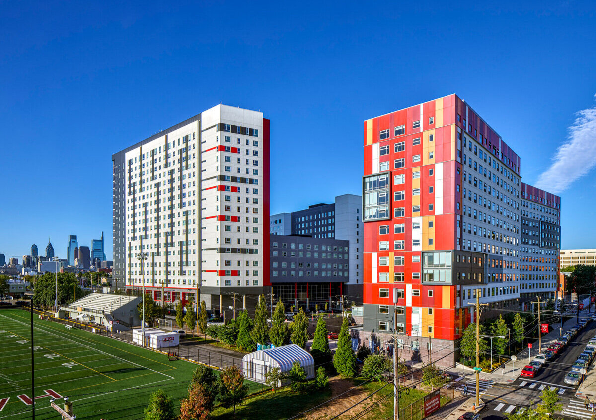
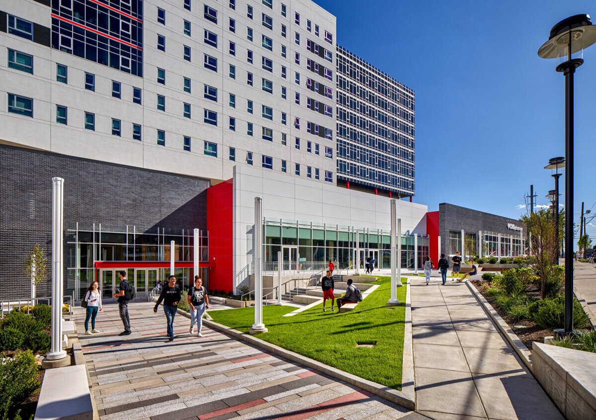
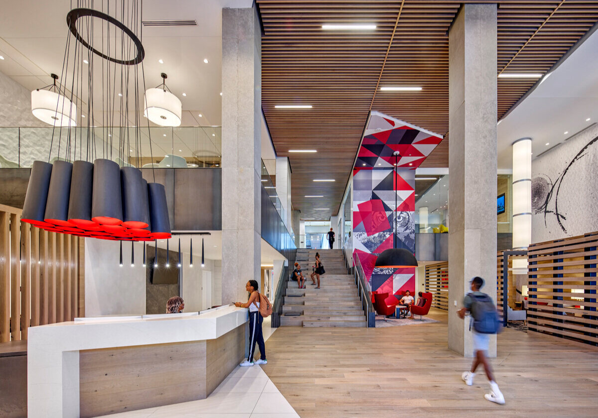
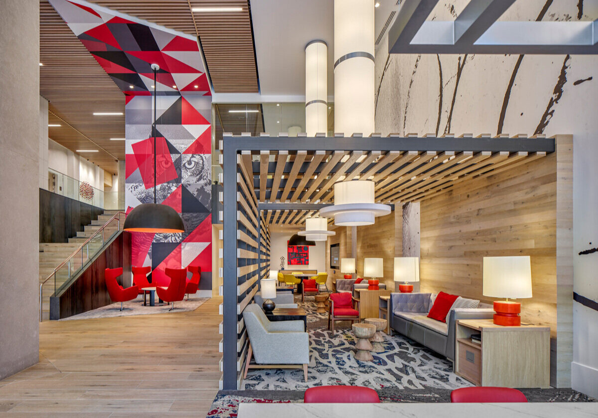
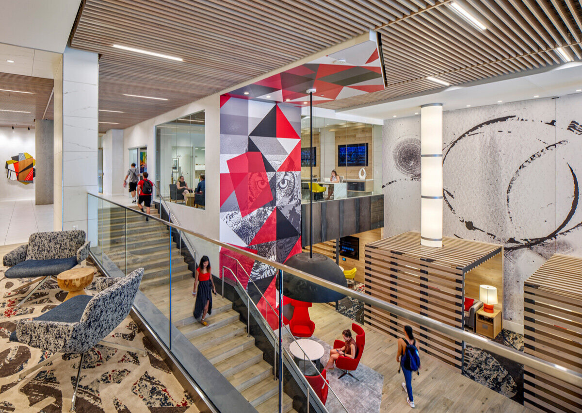
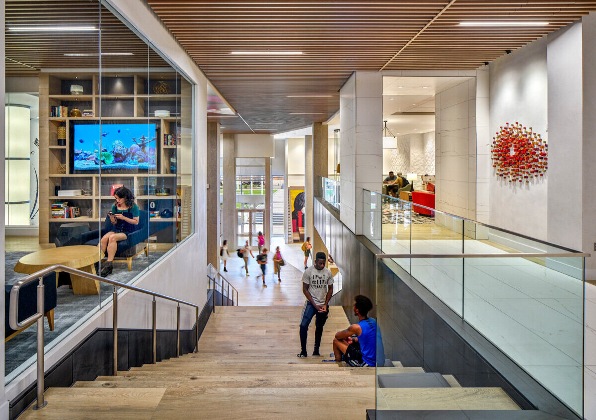
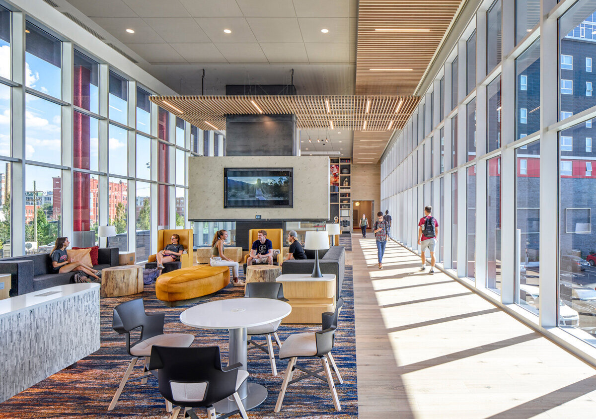
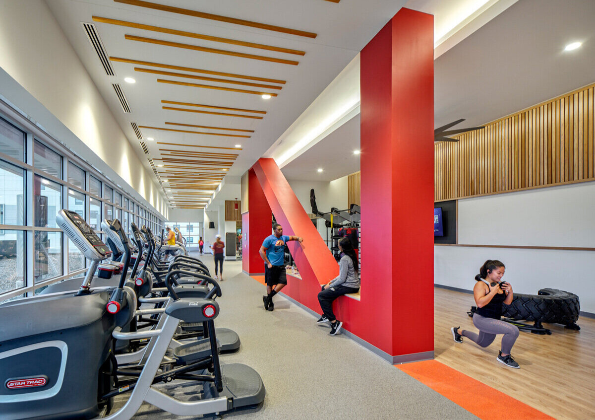
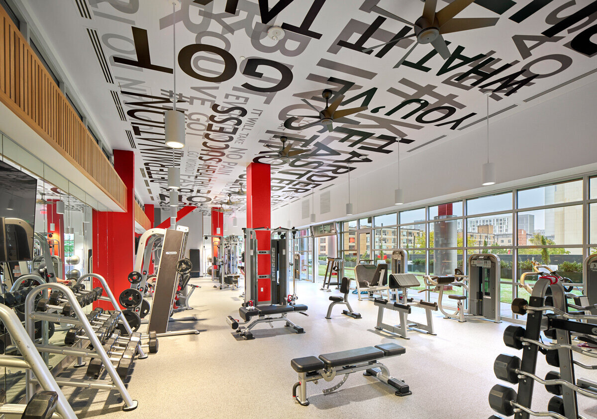
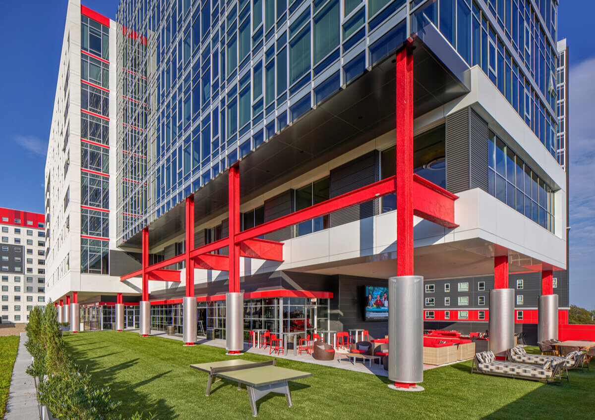
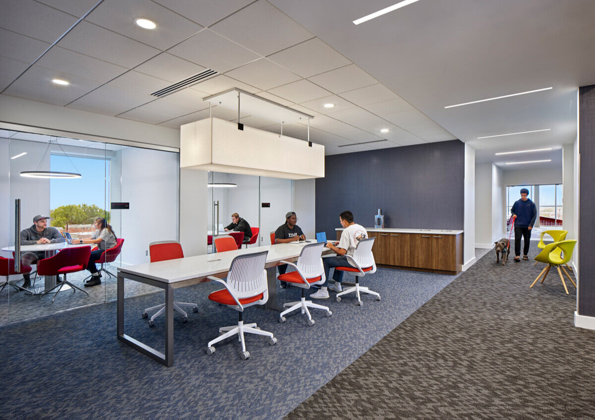
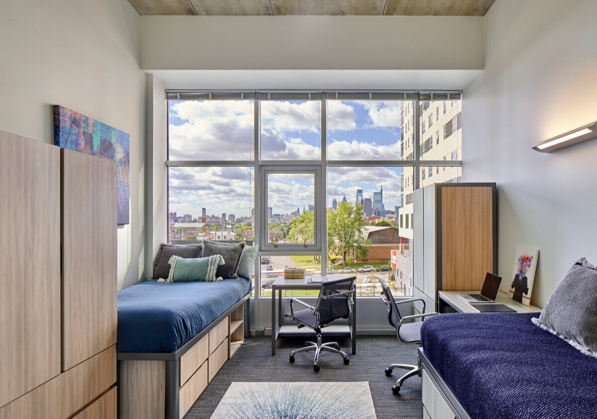
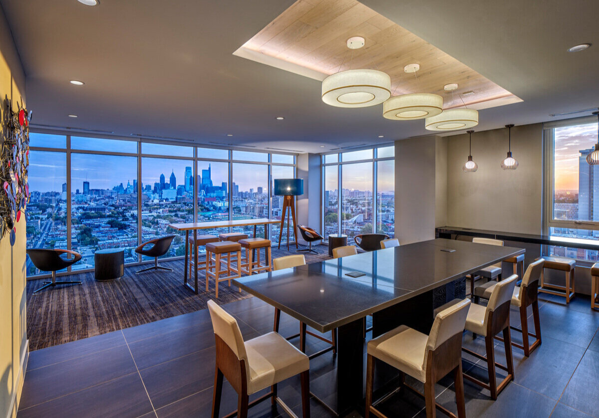
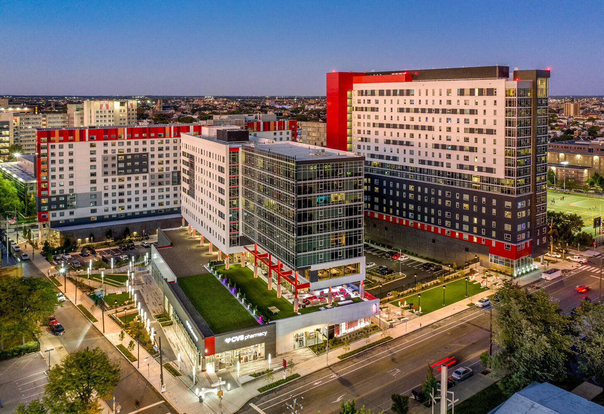
Vantage
Philadelphia, Pennsylvania
Summary
Marking the second and final phase of Vantage, this mixed-use, student housing high-rise complex is located in North Philadelphia, adjacent to Temple University. By strategically situating public zones to give people inviting places to live, learn and interact, NBA meets the challenge to create spaces that promote community engagement while also preserving the panoramic views of the phase one building. The 471,000-square-foot property features 984 beds with one, two, three, and four-bedroom floor plans, many with shared bedrooms to offer students more affordable options. All 368 units are furnished with flat-screen TVs, stainless steel appliances, quartz countertops, dishwashers and icemakers. Among the first-class amenities: an expansive study lounge for individuals and groups, a fine arts room, a recording studio, a technology hub, a 12,622 square-foot fitness center with ample space for activities like high-intensity interval training, a golf simulator and sky deck.
Services
Master Planning
Architecture
Space Planning
Landscape Architecture
Client
The Goldenberg Group
Scope / Components
- 368 units; 984 beds
- Studio, 1, 2, 3, 4 and 5-bedroom configurations
- 471,000 gsf residential area
- 32,331 sf retail
- 12,622 sf wellness center and outdoor fitness area
- 5,000 sf study lounge
AWARDS
- NAHB Best in American Living Gold Award, Multifamily, Large Scale Student Housing, 2021
- AIA Atlanta Residential Design Awards, Mixed-Use over 50 Units, Merit Award, 2021
- Multifamily Executive Grand Award Winner, Student Category, 2021
- GBCA Construction Excellence Award, Best Residential, Mixed-Use, or Office Space Project, 2020



