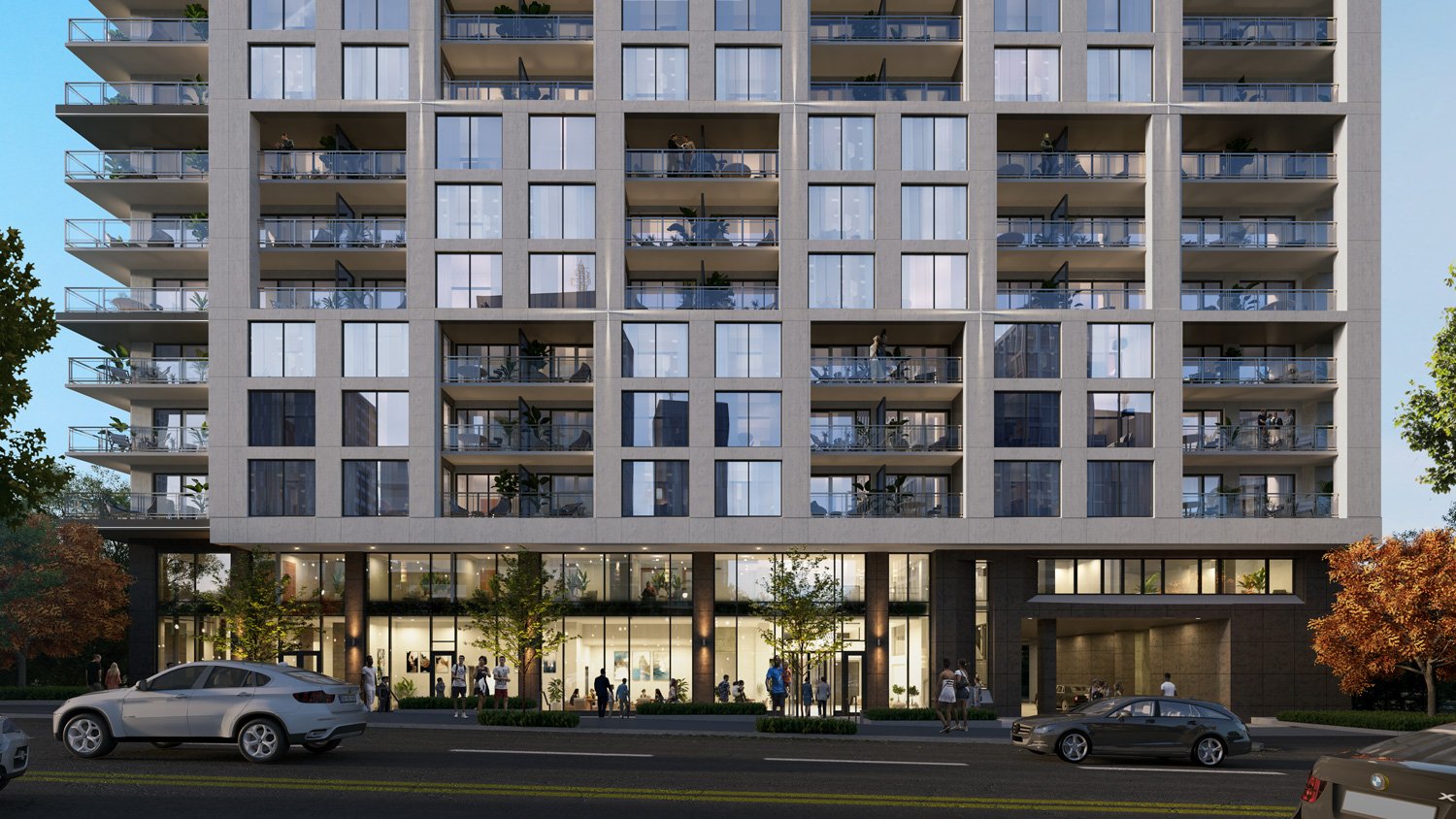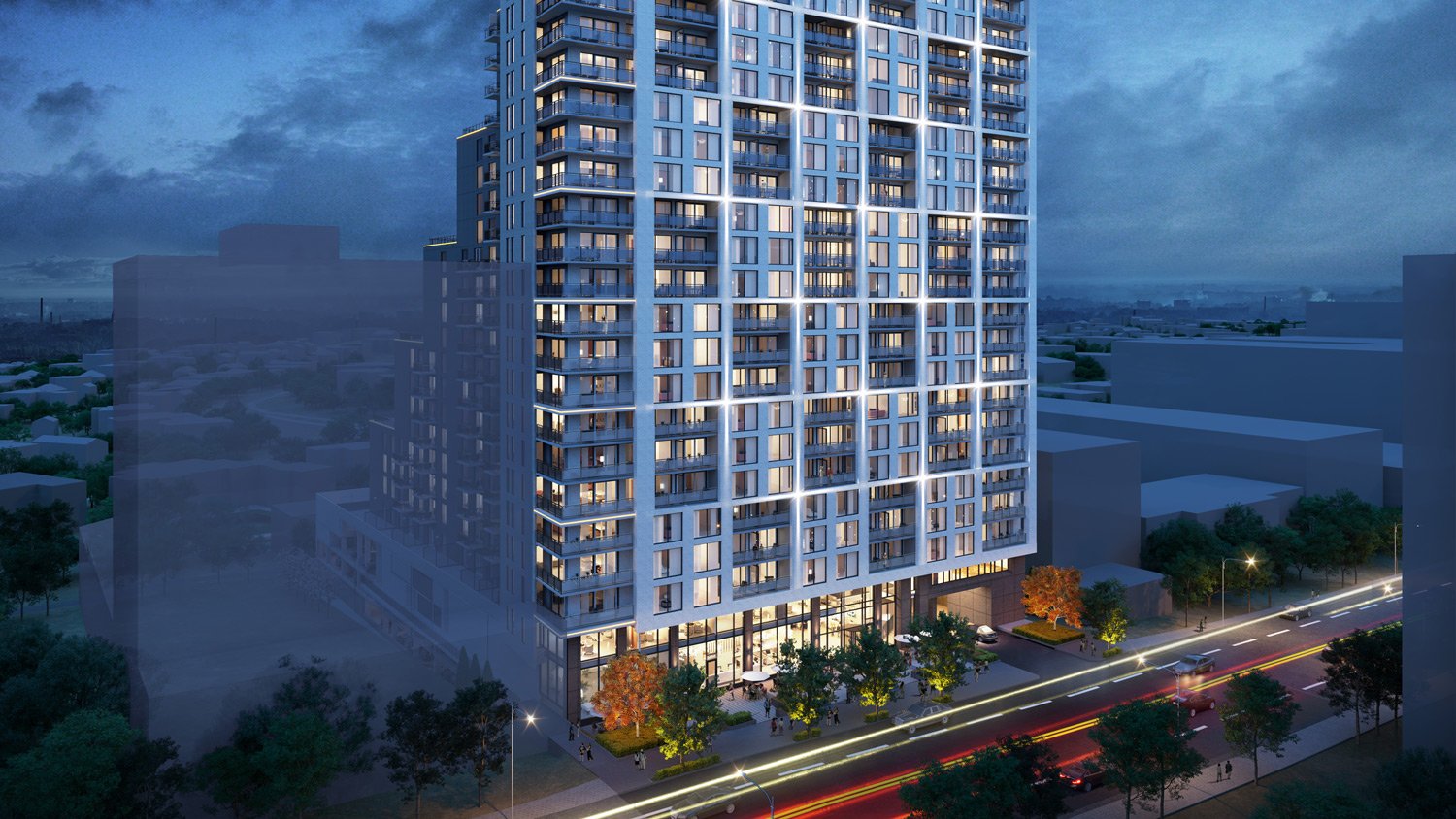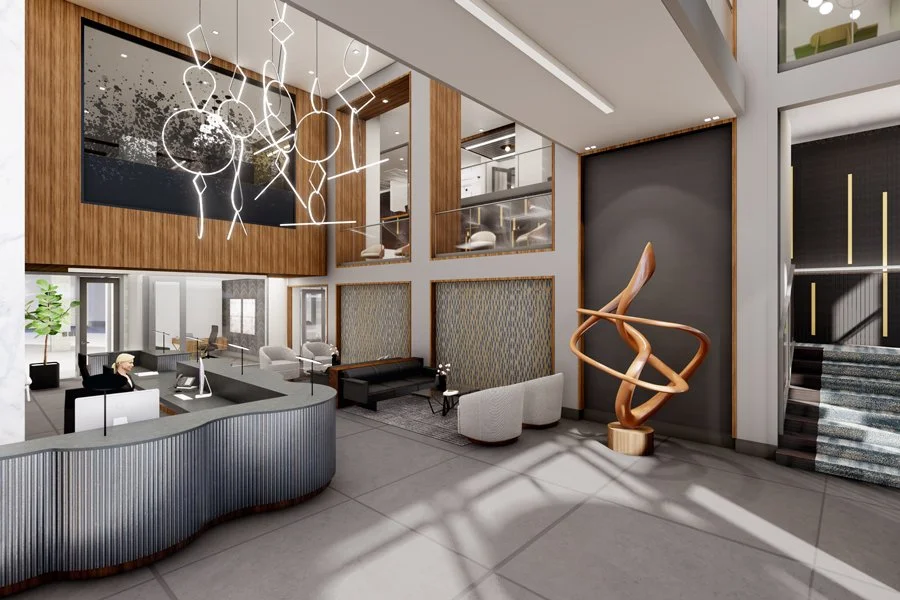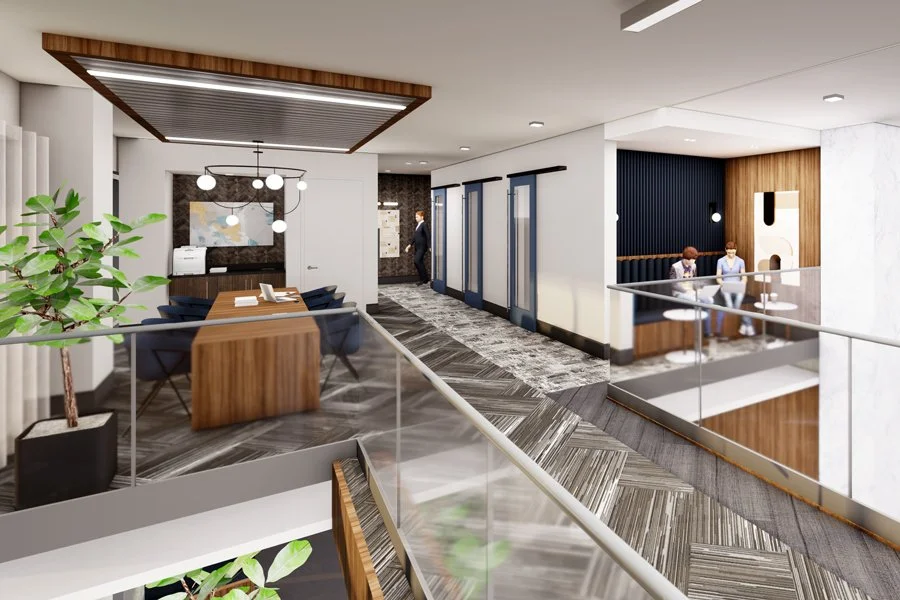



Loria Ansley
Atlanta, Georgia
Summary
Playful isn’t an adjective you ordinarily connect with a 28-story high-rise residential building, but it fits the bill for Loria Ansley, defined by a checkerboard pattern of 3-story groupings that skip down the west-side elevation. Located in the Atlanta Arts District and Ansley Park neighborhood, an area called "the Most Cultured Square Mile in the Southeast," the building draws its dynamic inspiration from the Richard Meier designed High Museum of Art and the Savannah College of Art & Design’s “Forty” campus housing complex. The design team intentionally created contrasting facades for the building to pay homage to these two architectural icons. Their design is a dialogue between the dual inspirations expressed in superimposed grids, tones, solids, planes, and voids. Renters in the 350 luxury studios, one, two, and three-bedroom apartments will have an easy walk to nearby cultural institutions as well as the convenience of two restaurant spaces at the lobby level, a stunning internal sky bridge leading to collaborative and private co-working spaces, a gym, wine bar, pool with sundeck, and a rooftop bar and lounge with breathtaking views stretching from Buckhead to Midtown.
Services
Planning
Architecture
Interior Design
Client
Capital City Real Estate
Scope / Components
- 28 stories
- 350 apartment units
- 1.74 acres, 204.02 du/ac
- 578,652 gsf
- 318,023 residential sf
- 3,022 sf street-level restaurant
- 13,761 sf of indoor amenities
- 15,700 sf outdoor amenity deck on 5th level
- 463 parking spaces



