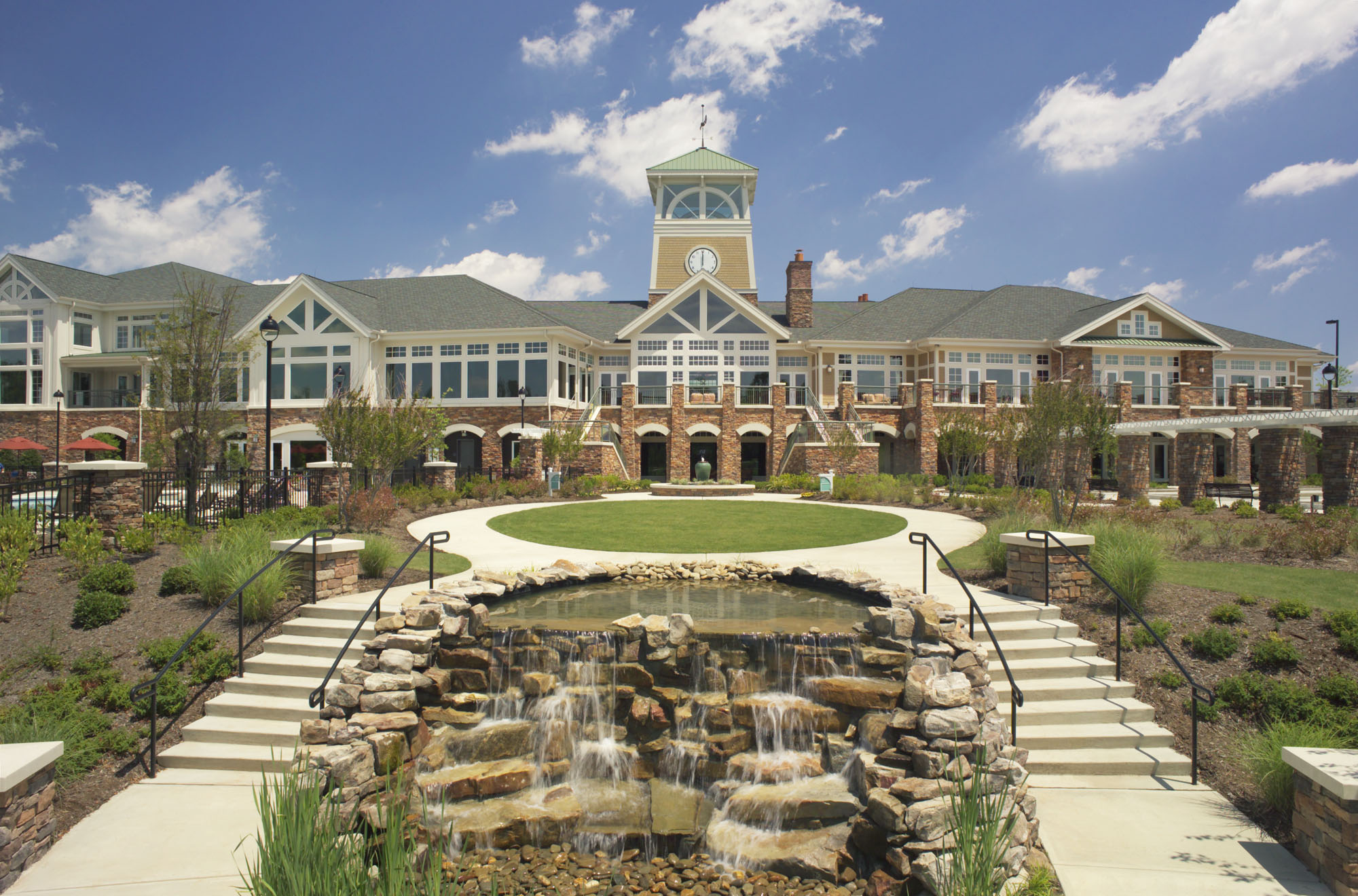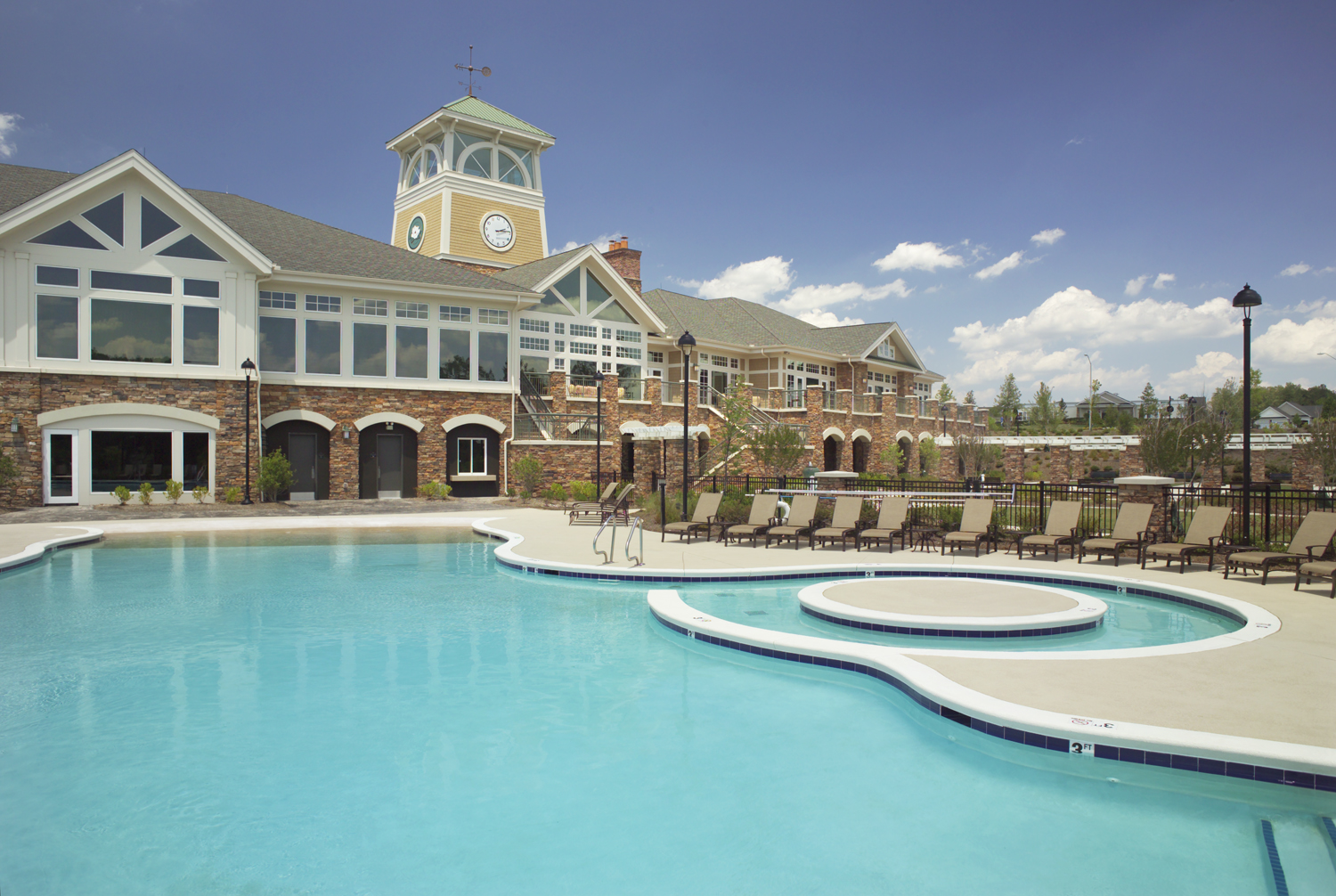

Carolina Preserve at Amberly
Cary, North Carolina
Summary
Even the best laid plans can go awry. After the developer discovered that an active stream ran under the property for a community center catering to the 850-single family homes in this upscale age–restricted development, NBA mitigated the site limitations by designing a building with a slight bend to maximize placement given parking requirements and street setbacks. The project was further complicated by jurisdictional issues caused by a county line running through the middle of the proposed facility. Despite the challenges, the resulting building is a dramatic space that seems a natural extension of the outdoors.
Services
Architecture
Landscape Architecture
Client
Pulte Homes / Del Webb
Scope / Components
- 32,500 sf Active Adult Recreation Facility
- 5 lane Indoor Pool, Outdoor Activity Pool
- Fitness Facility
- Meeting Rooms, Arts and Crafts Room
- 4 Bocce Courts, 6 Tennis Courts
- Party Pavilion
Awards
- Best Private Design
Southeast Construction, Best of 2008
- Best Proposed Active Adult/Retirement Community, Carolina’s Active Retirement Association, 2005



