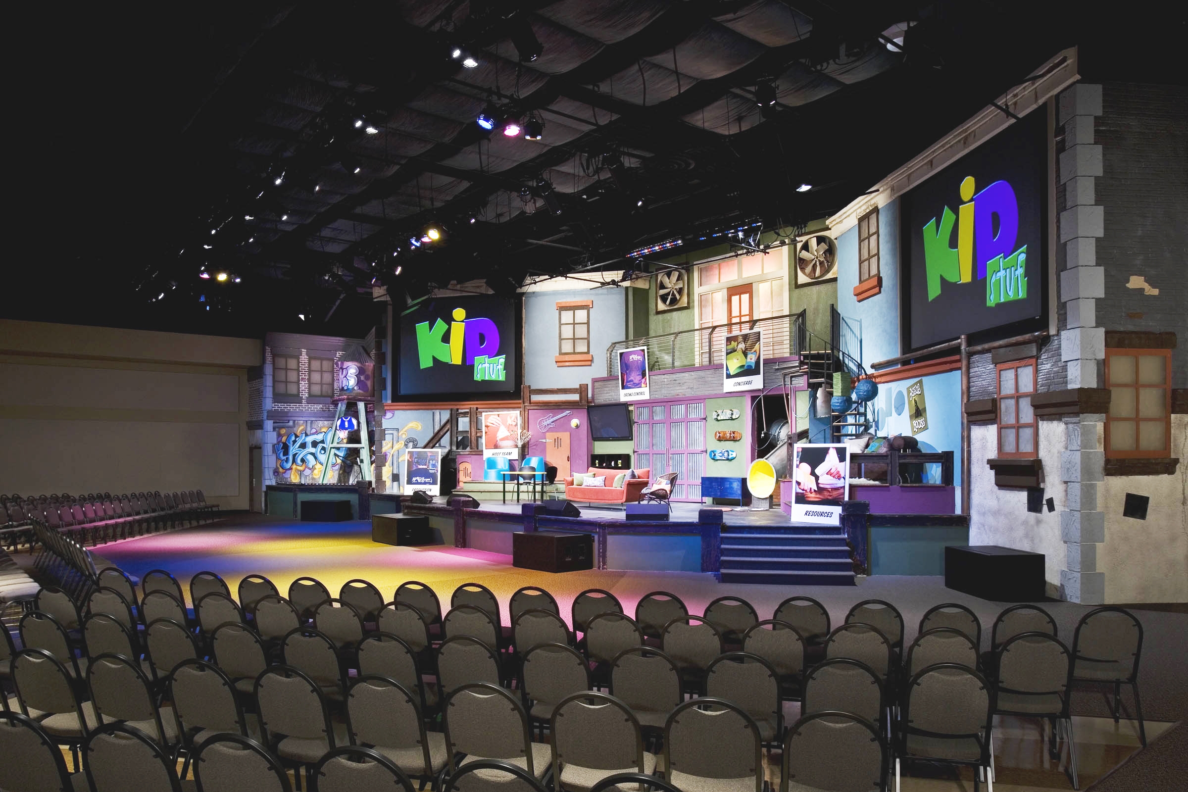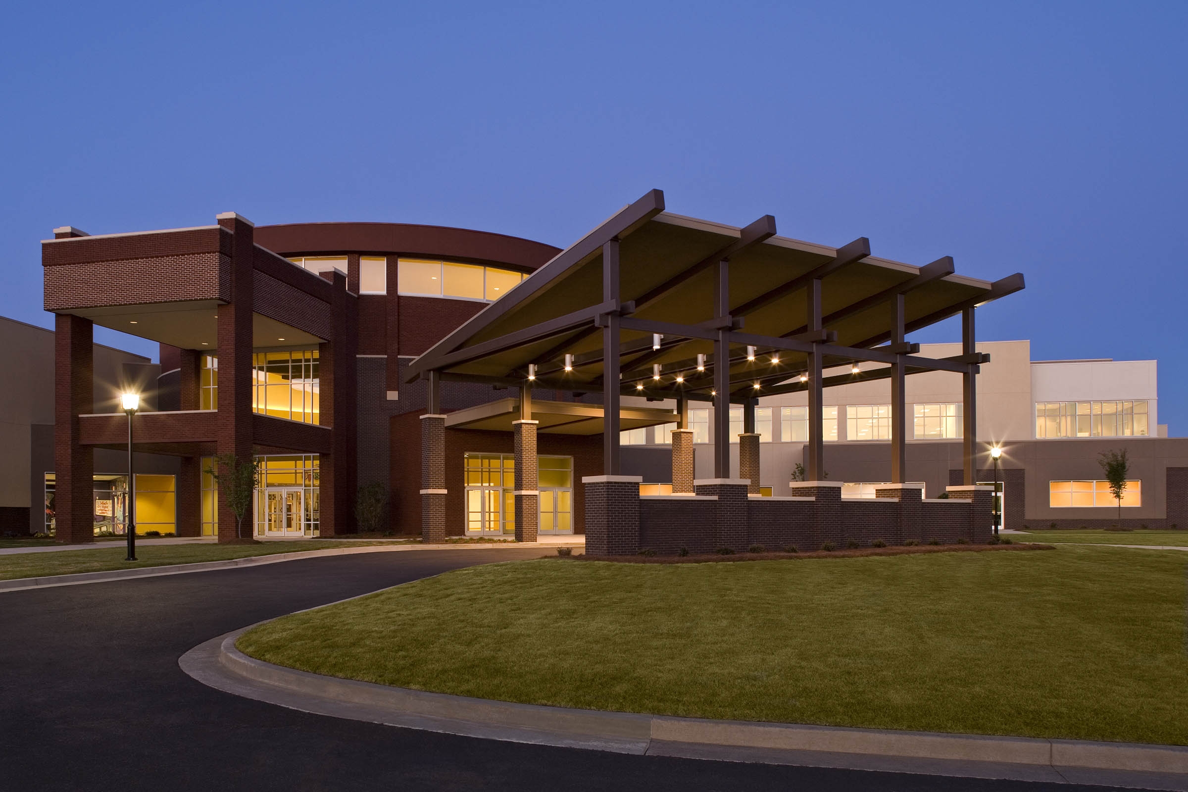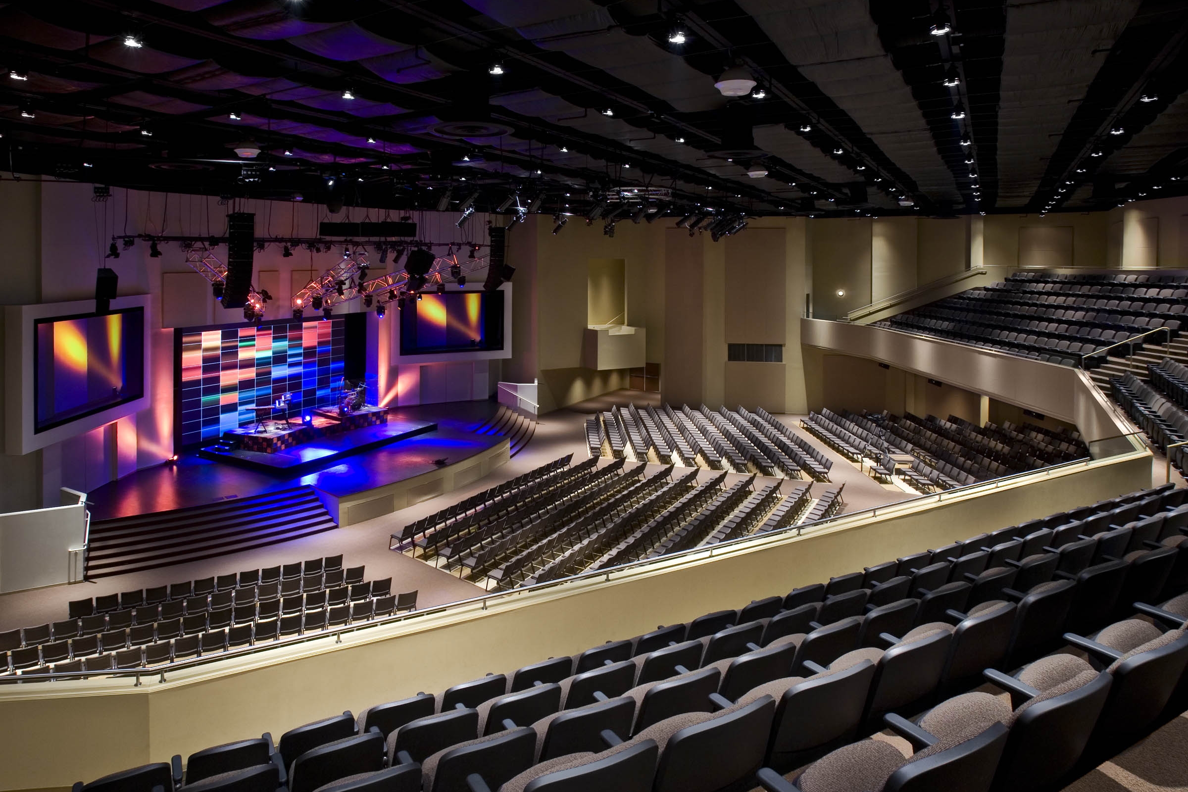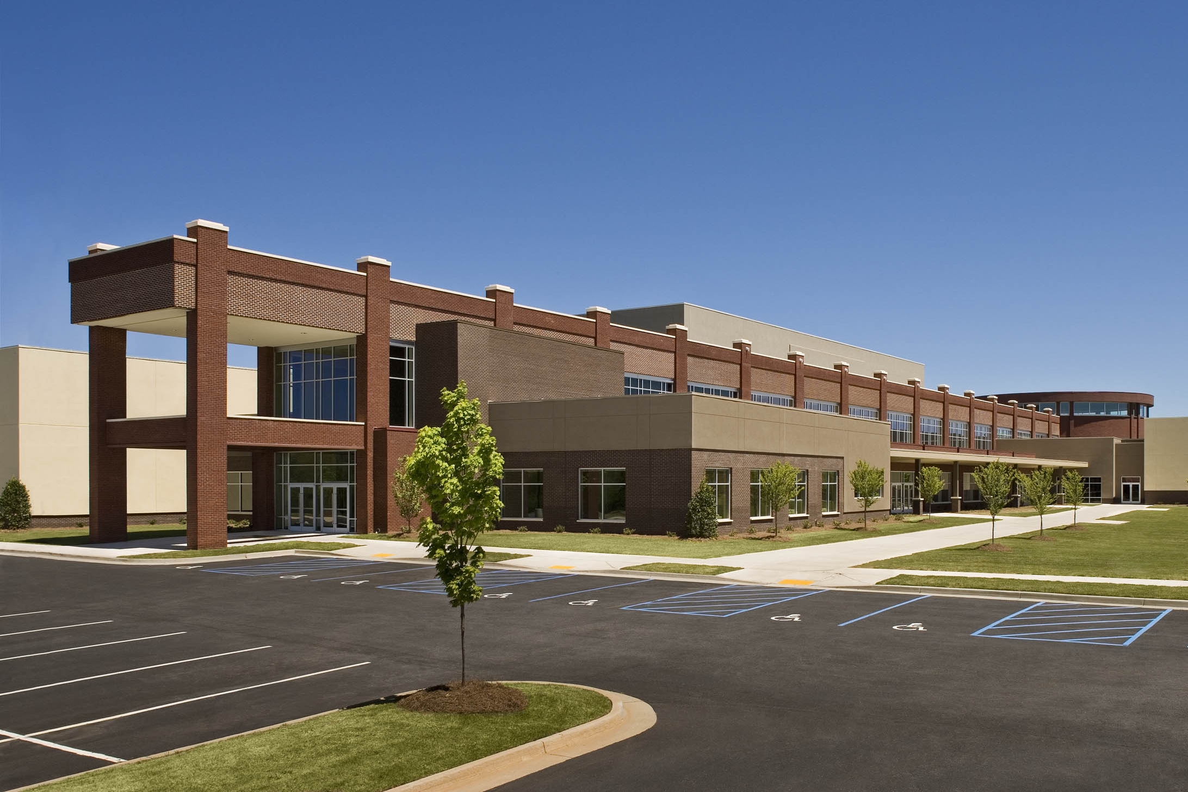



Brown's Bridge Community Church
cumming, Georgia
Summary
The pastor may be miles and miles away, but you would never know it at this satellite church of an Atlanta-based ministry. The high-tech video church projects sermons on a large HD center screen and two smaller side screens that make the speaker seem as if he’s right there on stage. A light-filled spine connects the main 2,000-seat auditorium to a welcoming rotunda and the children’s ministry spaces. The design breaks down the scale of the building into a series of stacked boxes and detached wall planes, creating a place that is both comfortable and communal, matching the warm spirit of the church.
Services
Architecture
Interior Design
Master Planning
Landscape Architecture
Client
Brown’s Bridge Community Church / Northpoint Ministries
Scope / Components
- 150,000 square feet, two stories
- 2,000 seat Worship Auditorium in main level and balcony
- Children’s Worship - Classrooms and Worship space with 320 seats or space for 370 kids sitting on floor
- Middle / High School Worship - Classrooms and Worship space for 360 people
- Pre-school - classrooms for 400 kids, Adult Education, Administration Area



