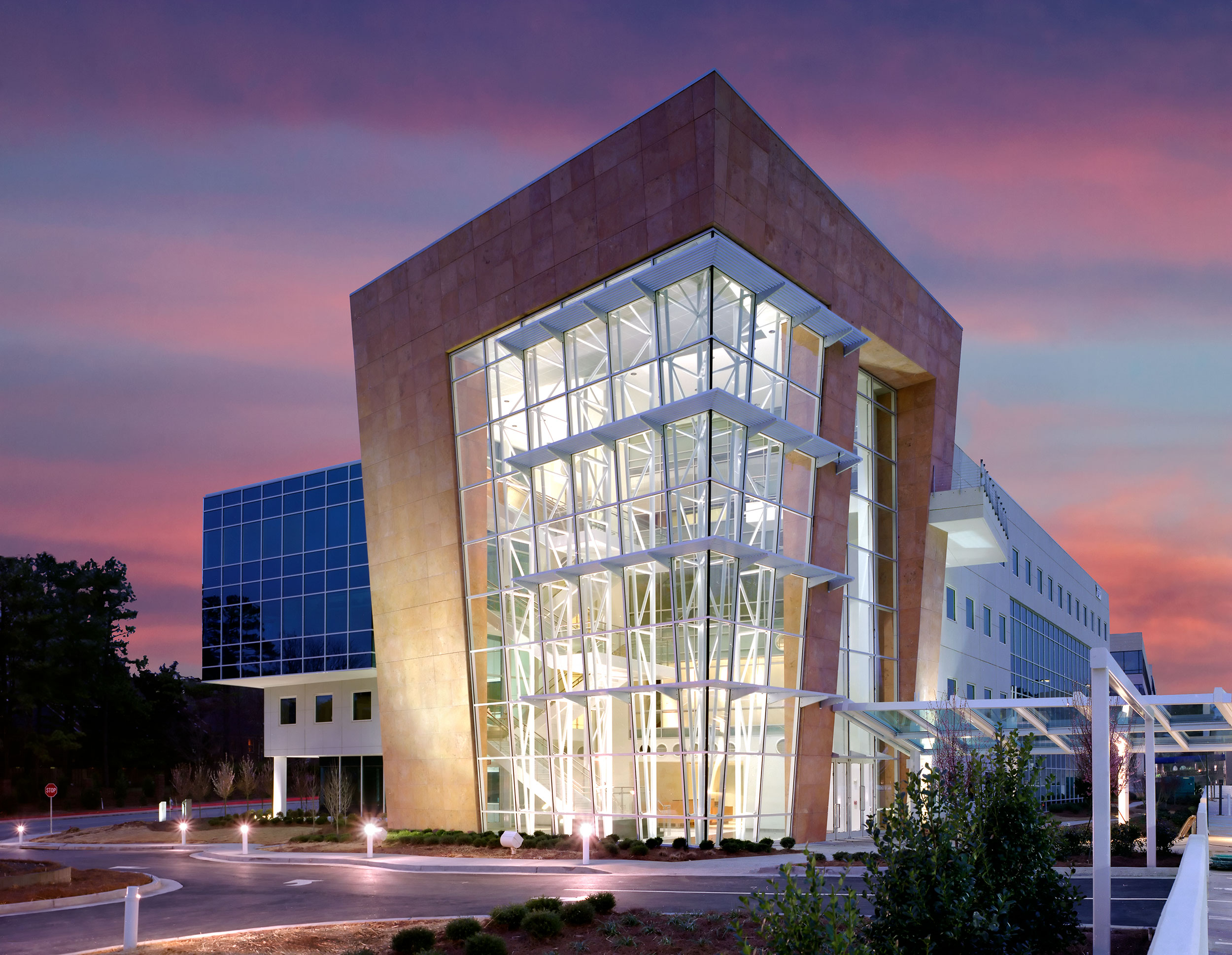
byers engineering company
Atlanta, Georgia
Summary
Deconstructing the basic box. The imagery for this Class-A, four-story office building evolved from a rectangular form done in precast concrete. Stripping away portions of the box leaves behind a sloping glass skin oriented toward the street, revealing sweeping vistas. The cantilevered glass box emerging from the solid core creates an arresting tension. Within the atrium, the impressive grand staircase reinforces the sculptural design elements and contrasting volumes reflect the play of hard shapes and organic curvese.
Services
Architecture
Interior Design
Client
Byers Engineering Company
Scope / Components
- 90,000 sf office building
- Four-story atrium with sloping glass
- Limestone, precast concrete and glass facades
-Cantilevered offices on levels three and four
- Two-level parking deck with 297 spaces
- Multi-functional office space components including flexible work areas, meeting areas support spaces and break/recreation areas



