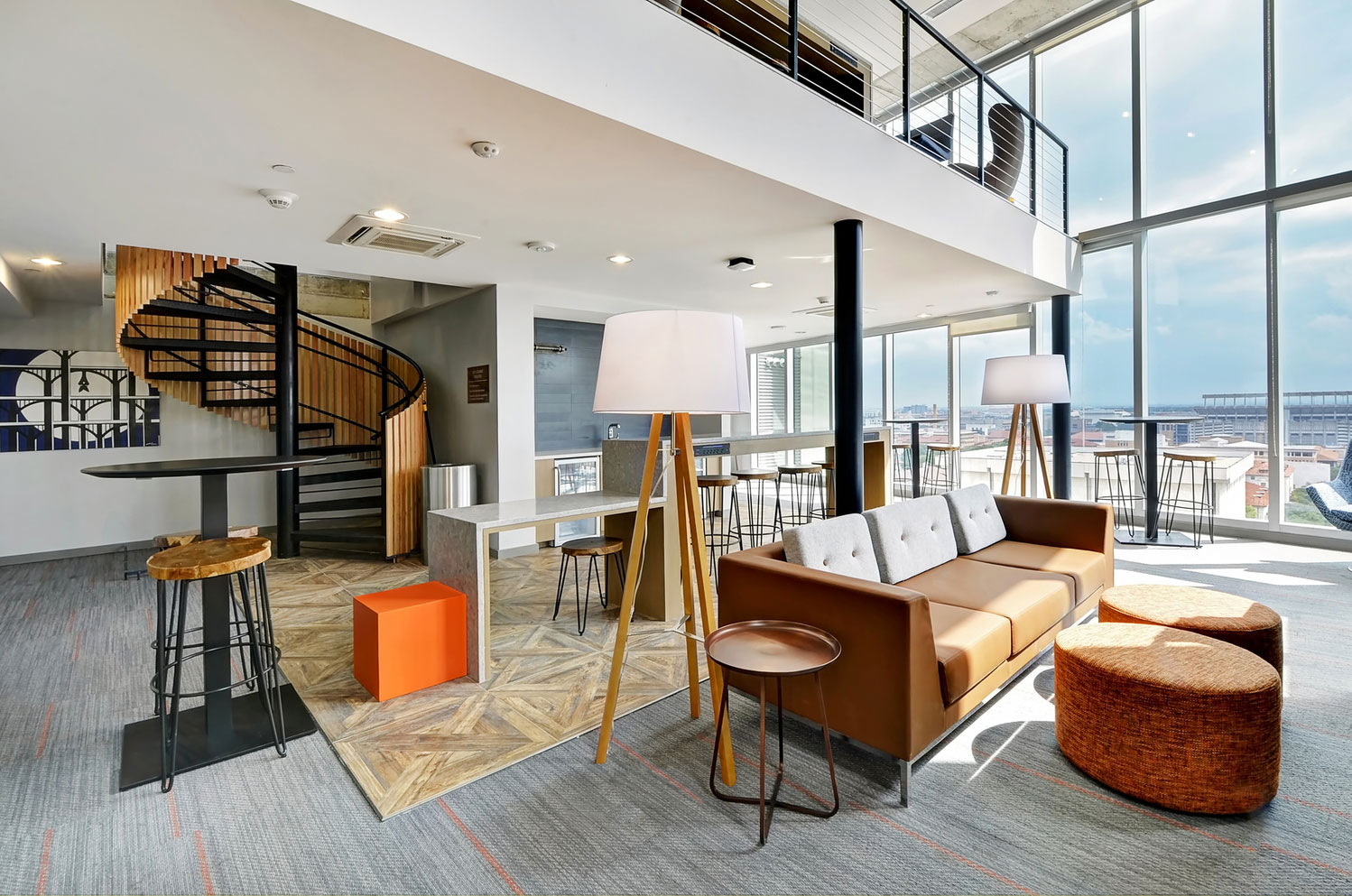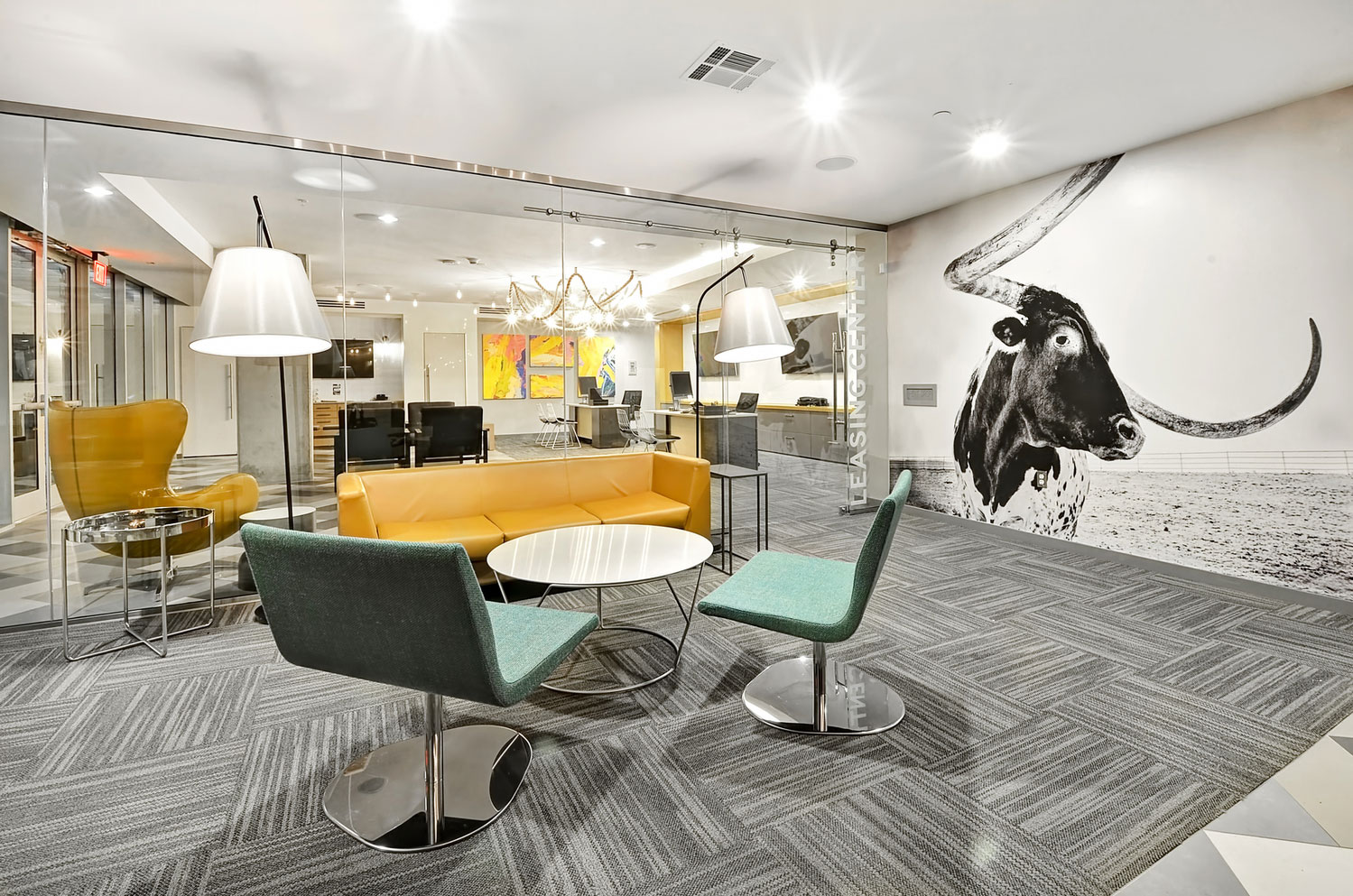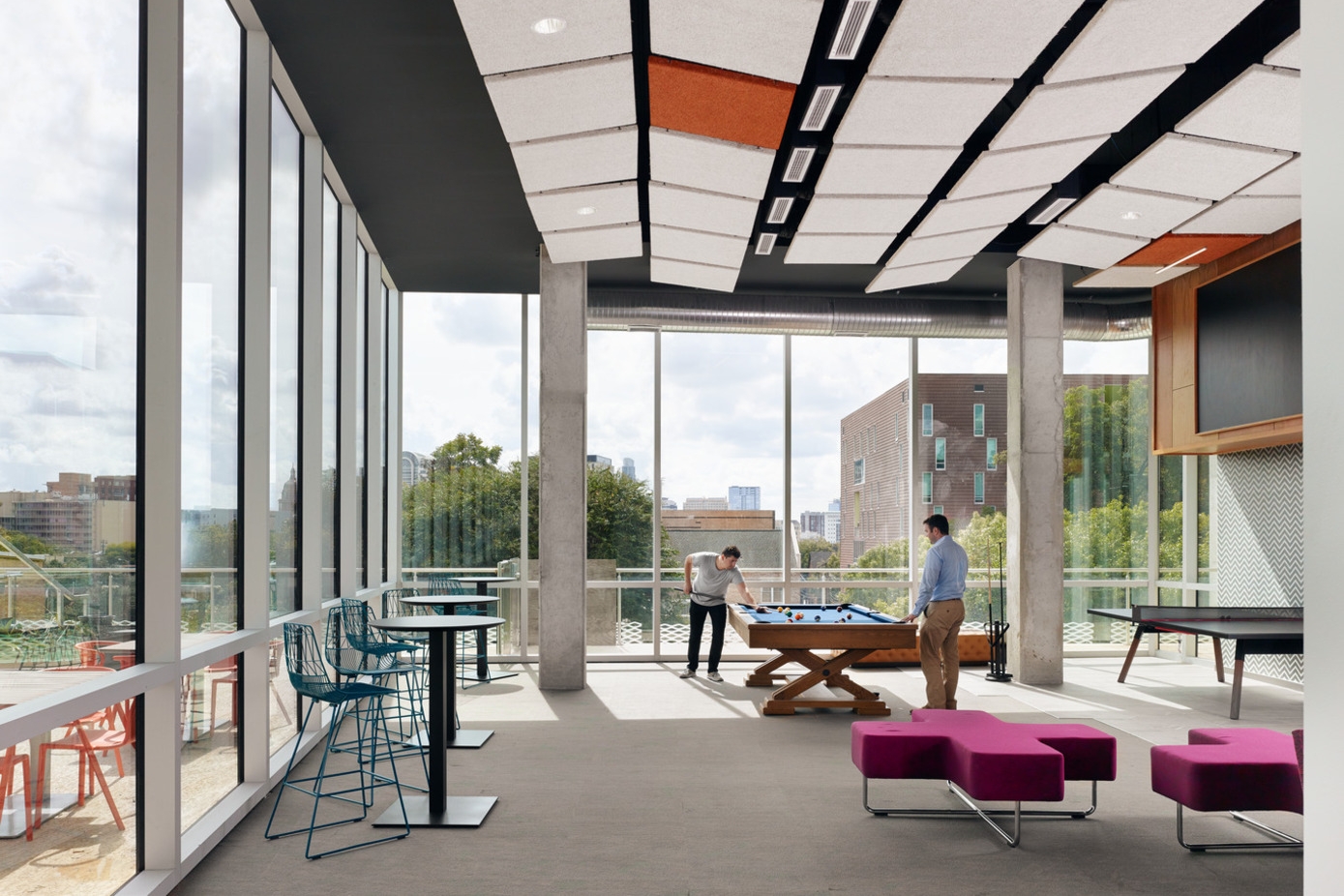


UH Austin
Austin, Texas
Summary
The major goal for this 232,542 sf project was to be a new baseline for a truly authentic and quality design driven student housing environment that pays homage to the cities unique and colorful character, as well as its forward thinking high-tech industry scene. Eclectic finishes, artifacts, furnishings, lighting, and interior architectural details define the entry experience setting the tone for amenities discovery. The complex architecture, due to the site, dictated architecturally long, narrow and vertical spaces to fit a vast and diverse program. The strong connection with the outdoor facilities and views from these linear amenities spaces convey a seamless cohesiveness with versatile retreats tailored to study, entertainment, personal time, social interaction.
Services
Interior Design
Client
University House Communities
Scope / Components
- 19 floors
- Leasing Office
- Residential Lobby w/ fireplace & arcade games
- Community Lounge
- Double-Level “Genius” Lounge
- Fitness center
- Double-Level Sky Lounge
Awards
- 2017 IIDA Georgia B.O.B. Award - Multifamily
- 2017 Best New Development - Off-Campus, Student Housing Business



