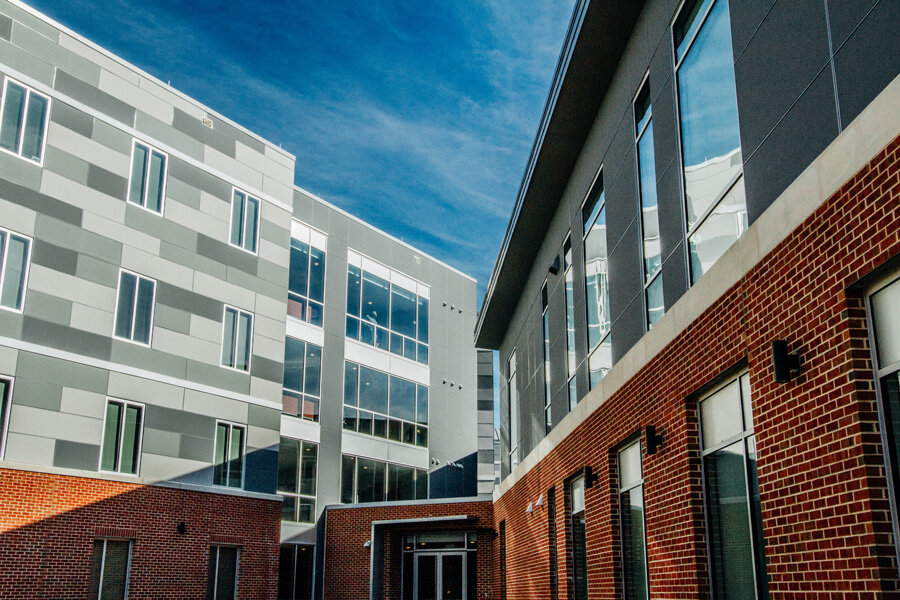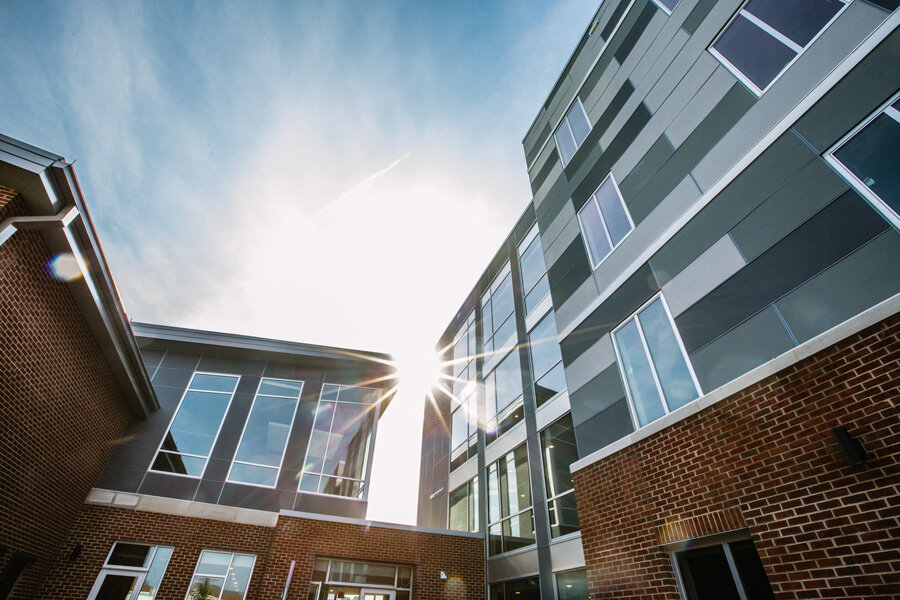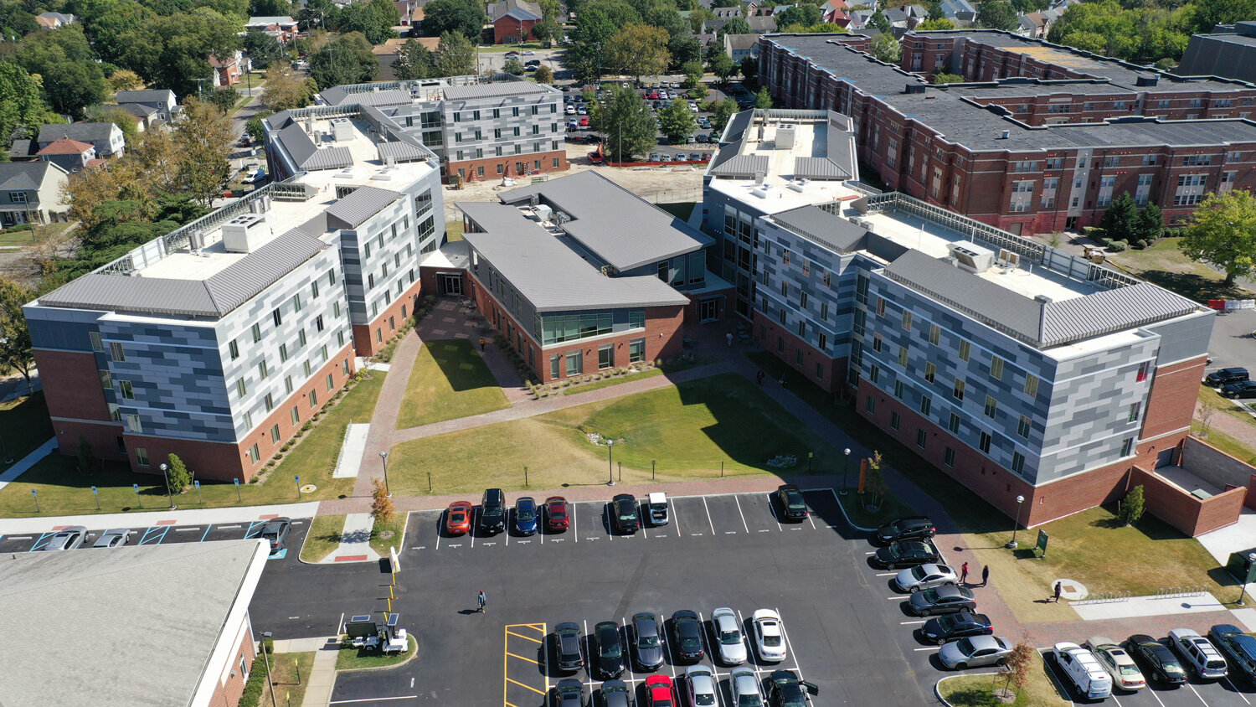
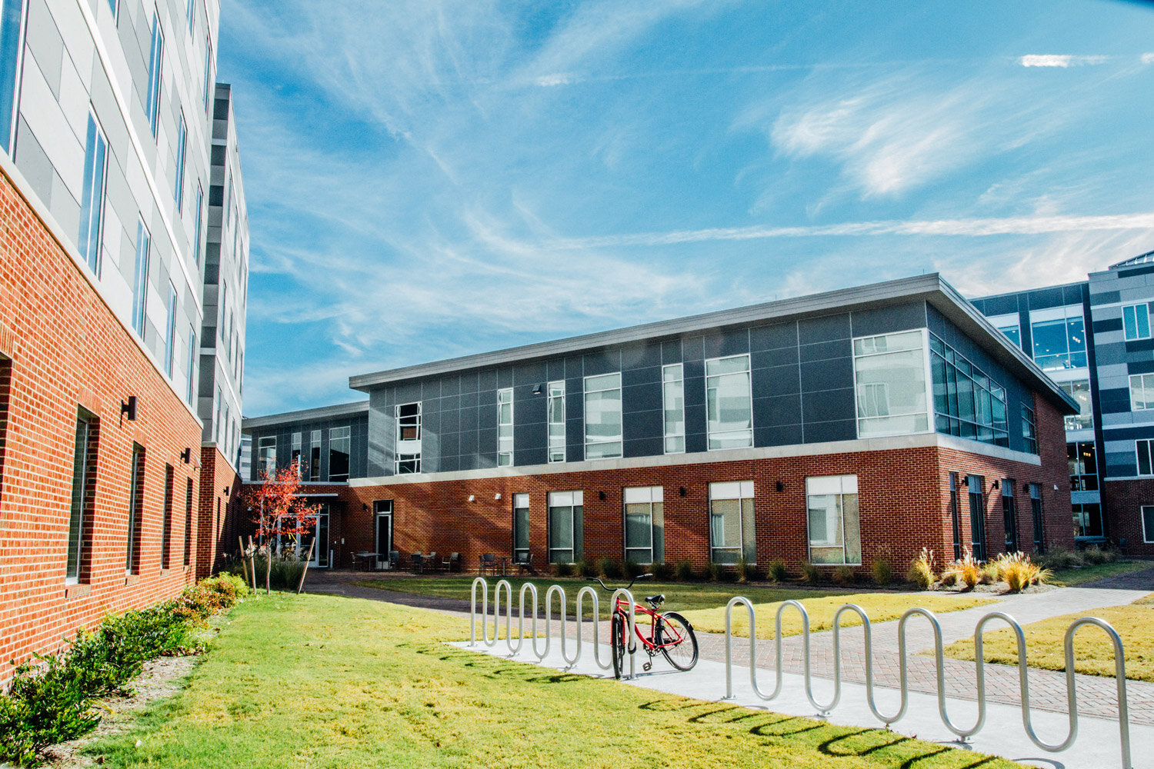
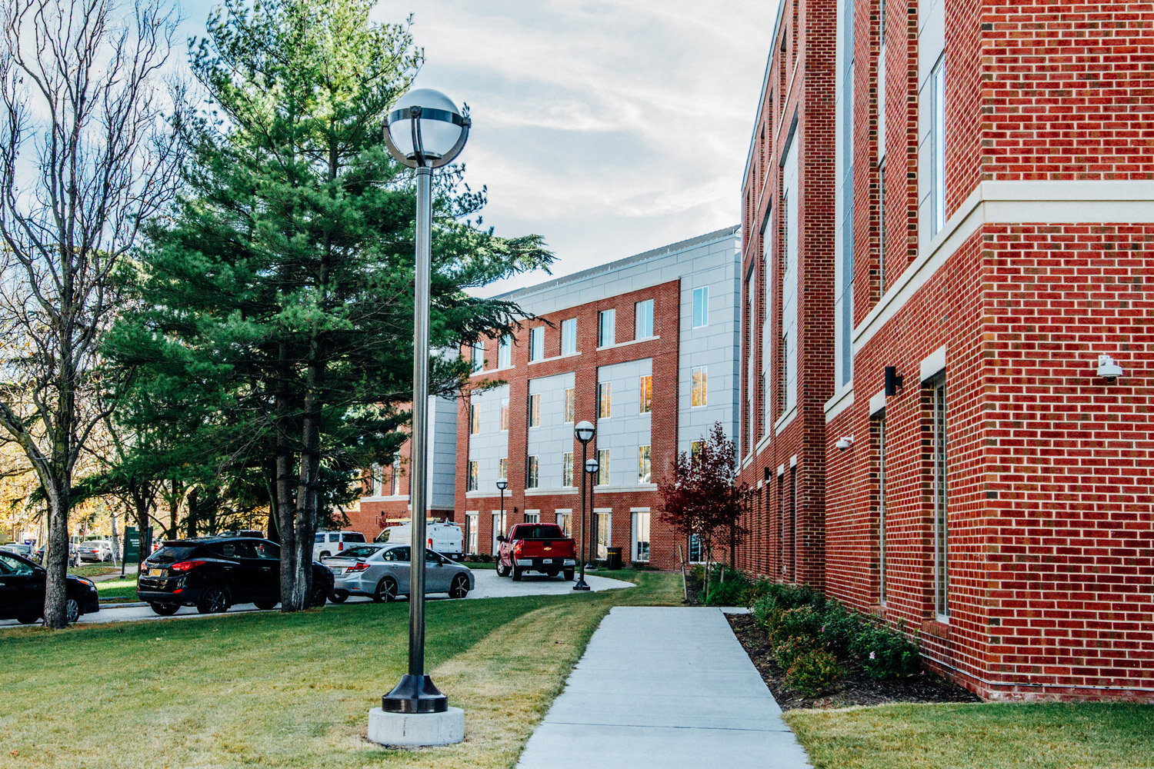
Norfolk State University
Norfolk, Virginia
Summary
The 193,424 square feet, four-story Residential Facility features 740 beds for first year students in a North and South Hall. The central two-story amenity space, which connects the two residential wings, houses offices, a conference room, resource production space, fitness room, movement/yoga studio, multipurpose room, group study space, community kitchen, theater, and an open gaming space.
Services
Design Architect
Interior Design
Landscape Architecture
Client
Commonwealth Architects
S.B. Ballard Construction Co.
Scope / Components
- On-campus student housing community
- Design/Build delivery with S.B. Ballard Construction Co. and Commonwealth Architects
- 740 beds
- 193,424 gsf
- North and South residence halls
- Central two-story amenity space

