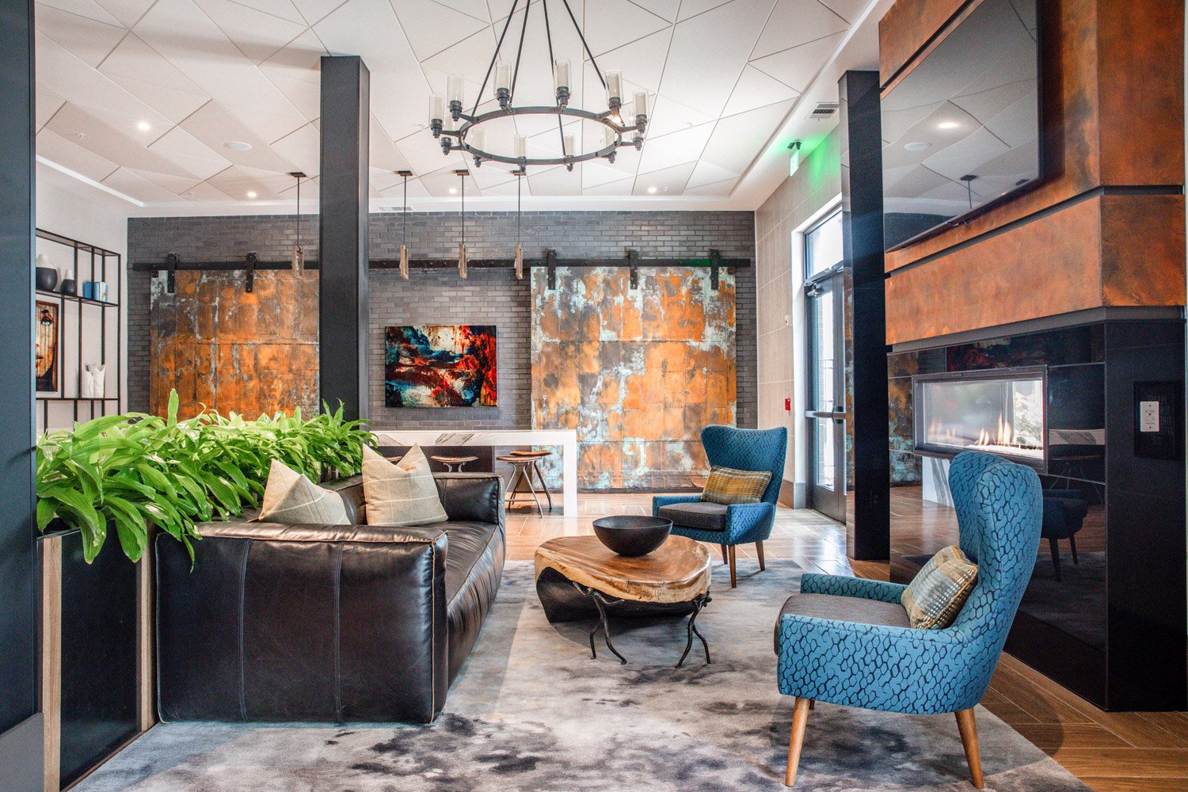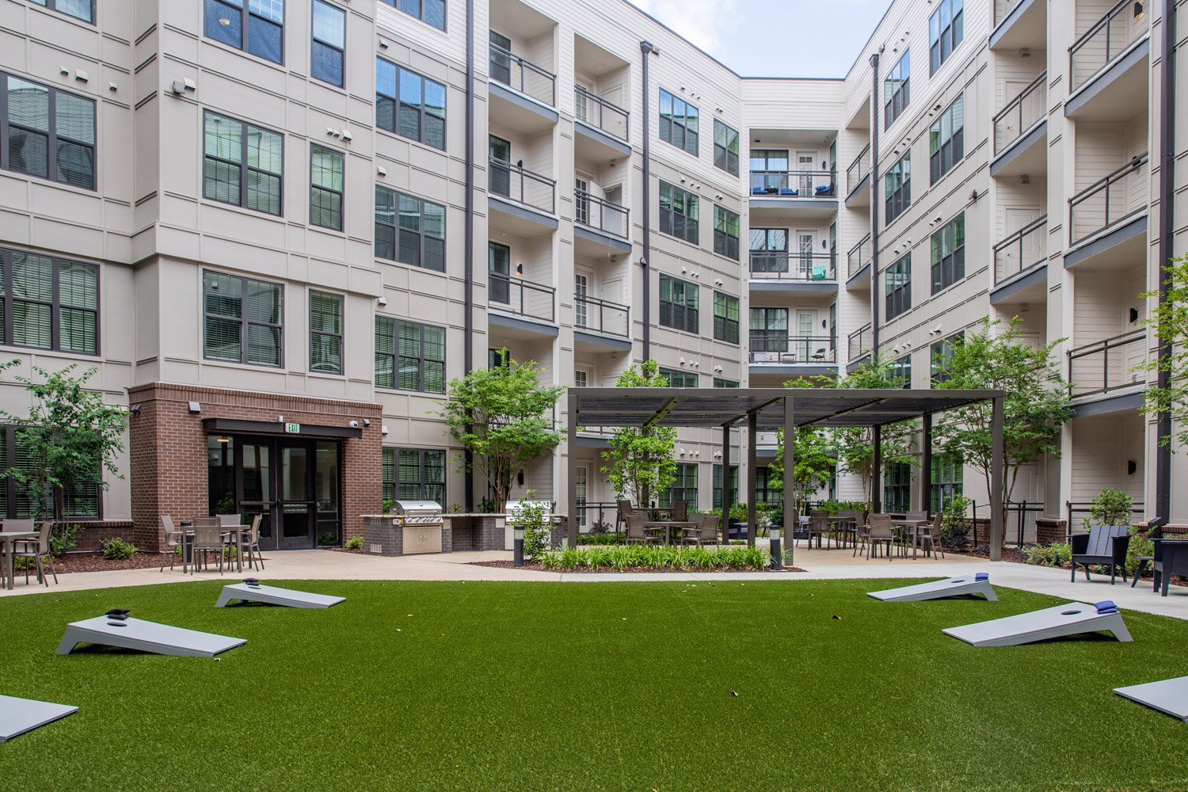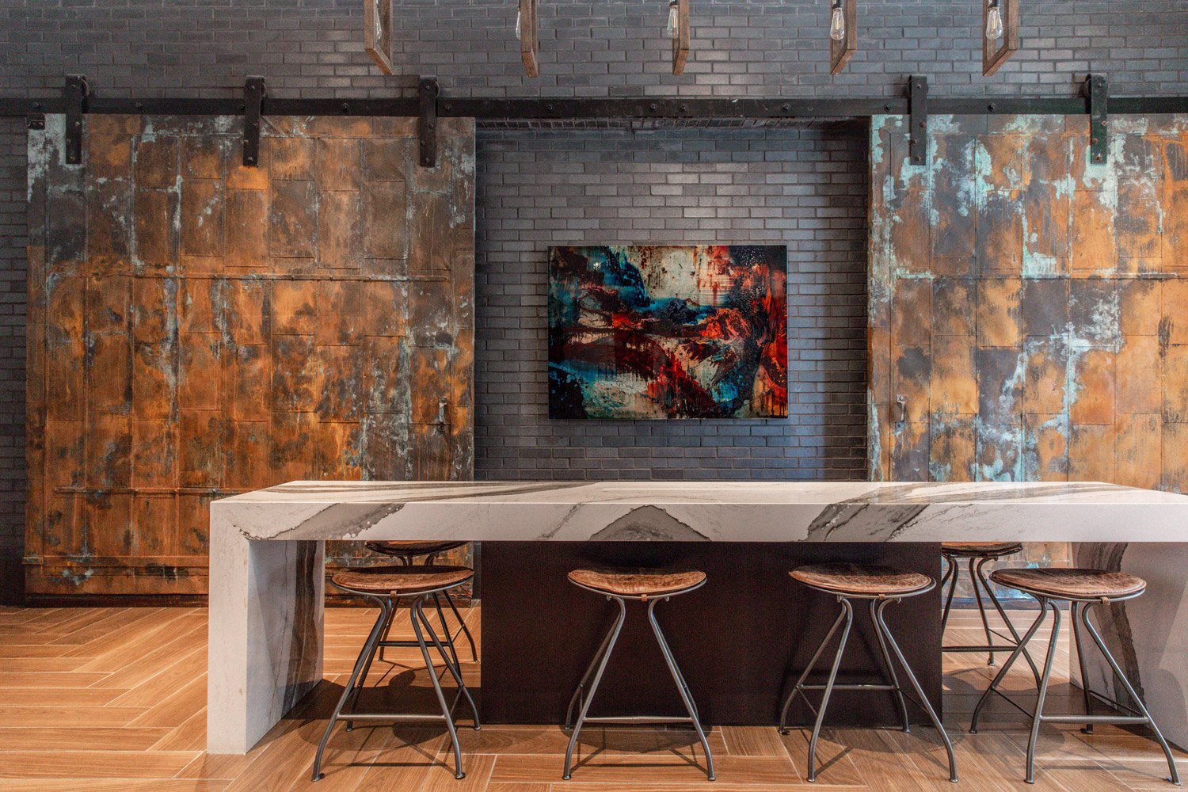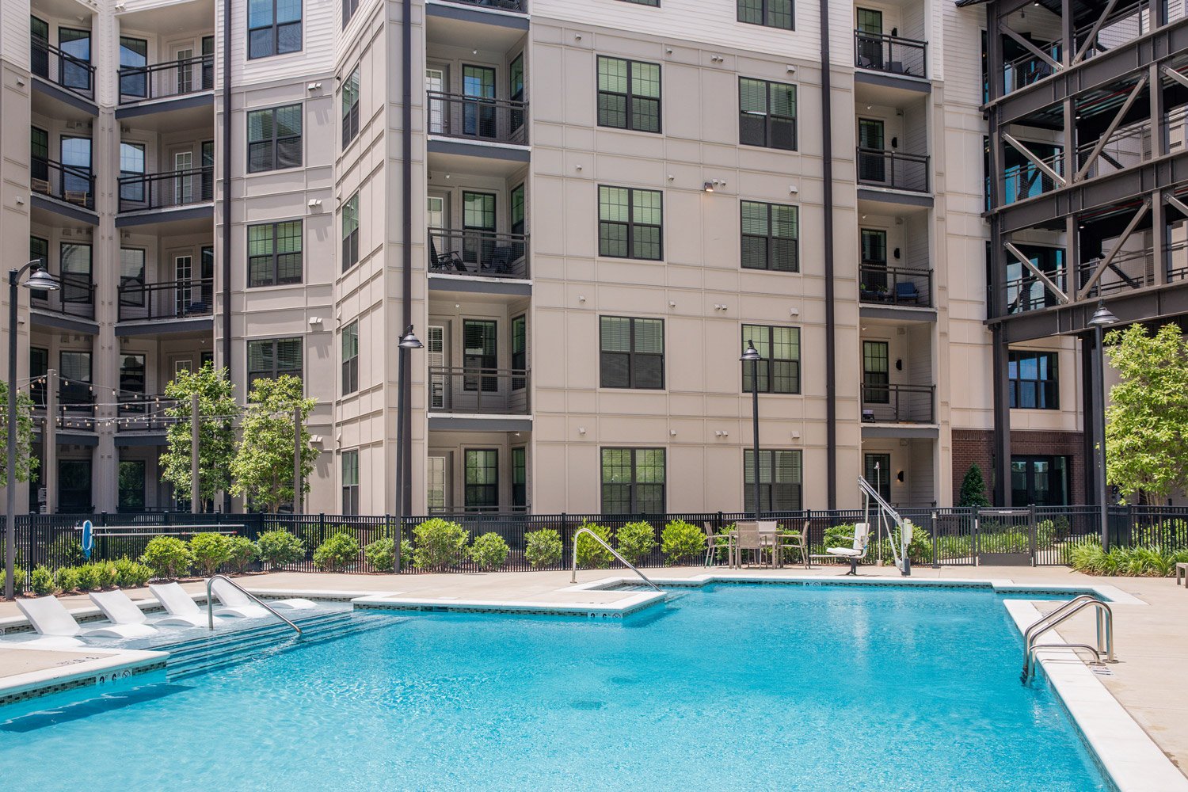



foundry yards
Birmingham, alabama
Summary
By incorporating reclaimed materials that recall the industrial past of Birmingham’s bustling Parkside neighborhood, NBA adds an additional level of design and architectural interest to Foundry Yards, a multi-generational apartment development. The pair of five-story buildings located across from the 19-acre Railroad Park green space are within easy walking distance of the Rock Creek trails system, the Historic Business District, the Loft District, the University of Alabama Birmingham and Five Points South. Residents in the 268-unit complex of studio, one- and two-bedroom units can take advantage of a double height clubroom, co-working lounges, and a state-of-the-art fitness center which opens onto the resort style pool, landscaped courtyard, outdoor kitchens, grilling areas and two dog parks. A pedestrian sky bridge connects to a six-level parking deck with room for 344 cars.
Services
Architecture
Interior Design
Landscape Architecture
Client
Novare Group
Scope / Components
- 268 units; 340 beds
- 339,370 gsf residential area
- Two, Type IIIA wood-framed buildings
- 344 space parking deck; six-levels
- 7,500 sf interior amenity space including: 24-hour fitness center, club room, and co-working
- Outdoor amenities include: resort-style pool, landscaped green space, outdoor kitchen, grilling areas, bocce ball court, and dog park



