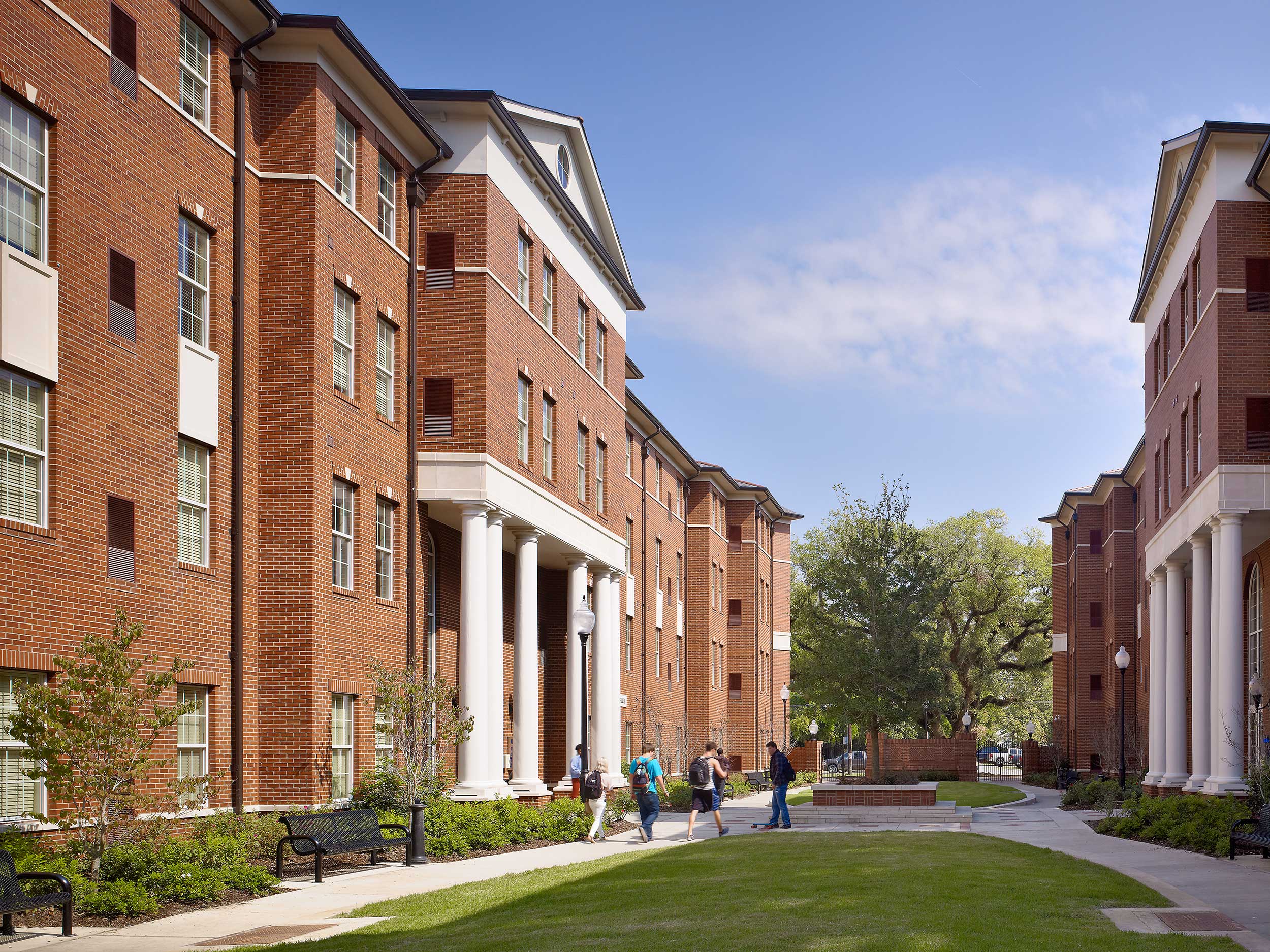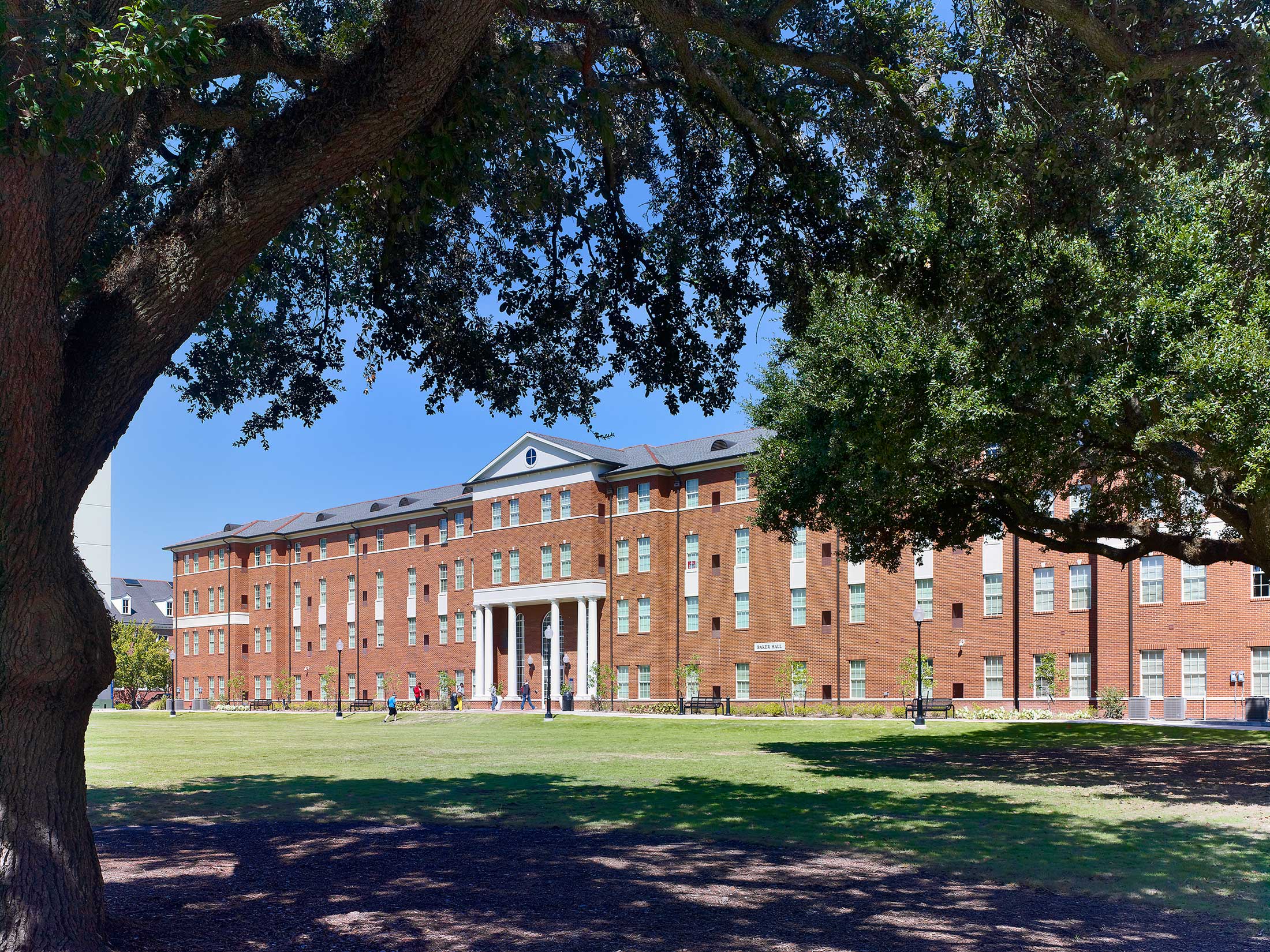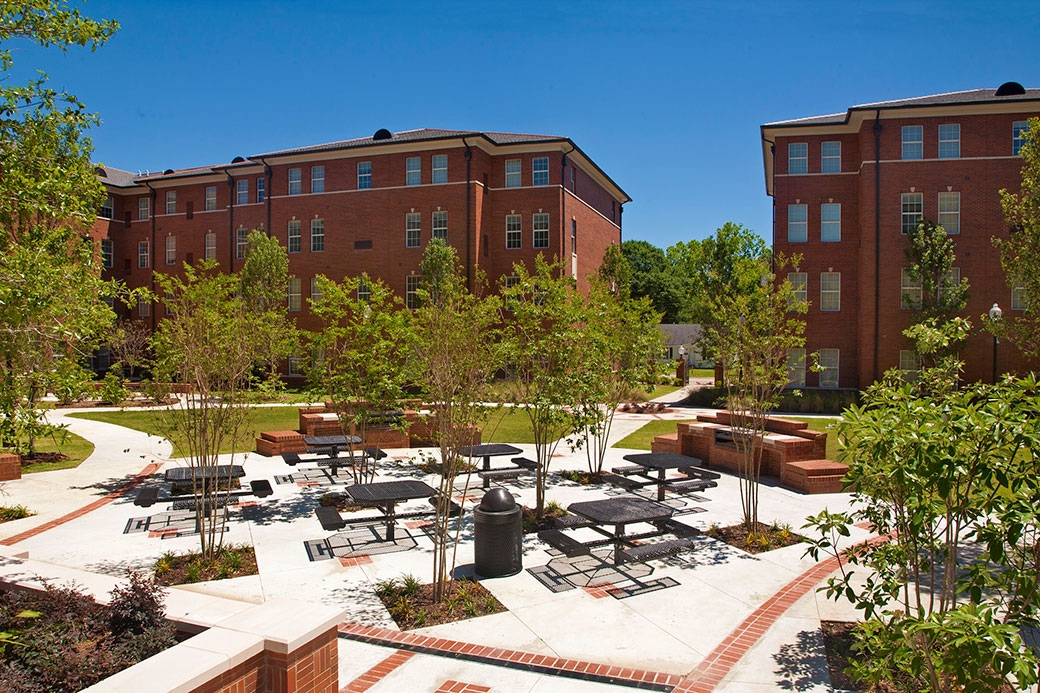

University of Louisiana at Lafayette
Lafayette, Louisiana
Summary
At the University of Louisiana-Lafayette, Niles Bolton Associates conducted an assessment of the schools’ existing housing stock and made recommendations on which housing facilities to renovate or replace. Along with the development team, NBA provided a phasing strategy to accomplish the goal of 5,000 on-campus beds within five years. In order to ensure the design for the project is conducive to the long-term growth plan for the campus, the design team studied the current layout of the campus and created a Facilities Master Plan to ensure that the growth is carefully coordinated. The resulting project delivered approximately 1,934 beds on two sites in two phases.
Services
Masterplanning
Programming
Architecture
Interior Design
Landscape Architecture
Client
University of Louisiana at Lafayette
Scope / Components
- 1,934 total student beds
- Baker & Huger Halls: 930 beds
- Bonin and Coronna Halls: 1,004 beds
- Six-level, 852-space parking deck
- Renovation of existing residence hall
- 519,390 total sf



