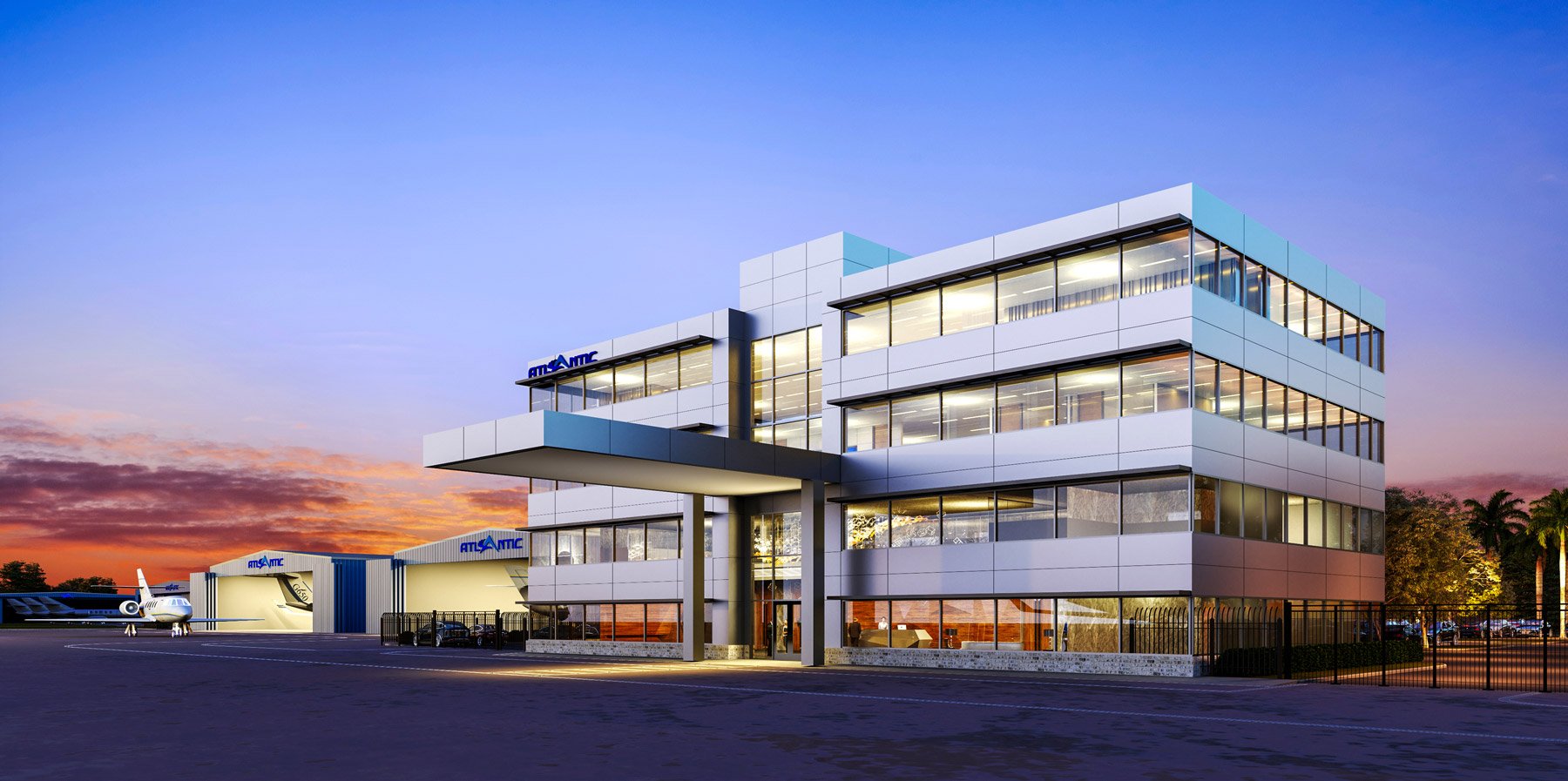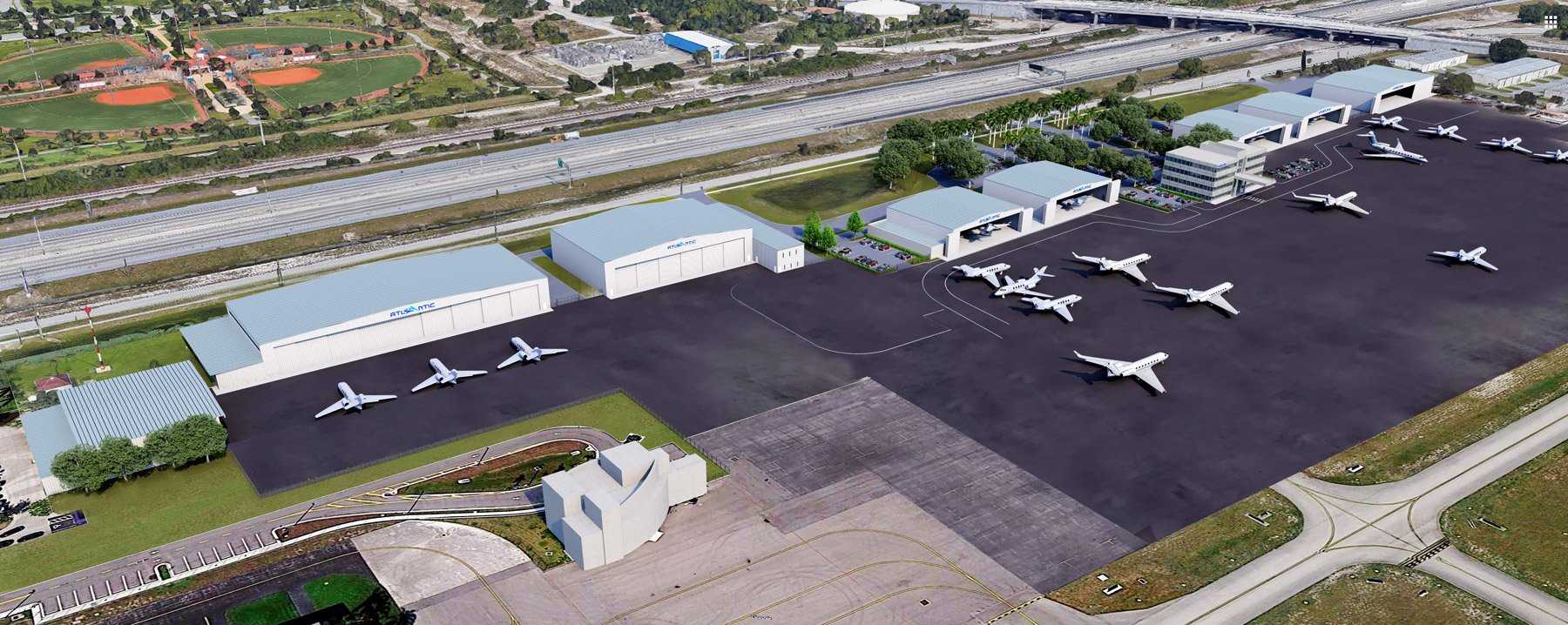

Atlantic Aviation BCT
Boca Raton, Florida
Summary
Multi-phase master plan for fixed-based operator Atlantic Aviation at Boca Raton Airport (BCT). DYE | NBA’s Architecture and Interior Design studios joined forces to reimagine and further develop the private jet facility consisting of a renovated 28,150 sf, four-story office building turned terminal, three new 30,000 sf hangars with supporting office space, as well as 6,000 sf GSE addition and 3,000 sf office addition to existing hangars. The high-end terminal features a spacious lobby, offices for Atlantic Aviation staff, conference space, crew lounge, public lounge, coffee bar, customer service counter and surface parking.
Services
Planning
Architecture
Interior Design
Client
Atlantic Aviation
Scope / Components
- 28,150 sf renovated four-story terminal / office building
- FBO first level includes public lounge, coffee bar, customer service counter, and crew lounge
- FBO second level includes offices and conference rooms
- Three new 30,000 sf hangars with supporting office space (B1, B6, & B7)
- 3,000 sf office addition to existing hangar B3
- 6,000 sf Ground Service and Equipment (GSE) addition to existing hangar B9



