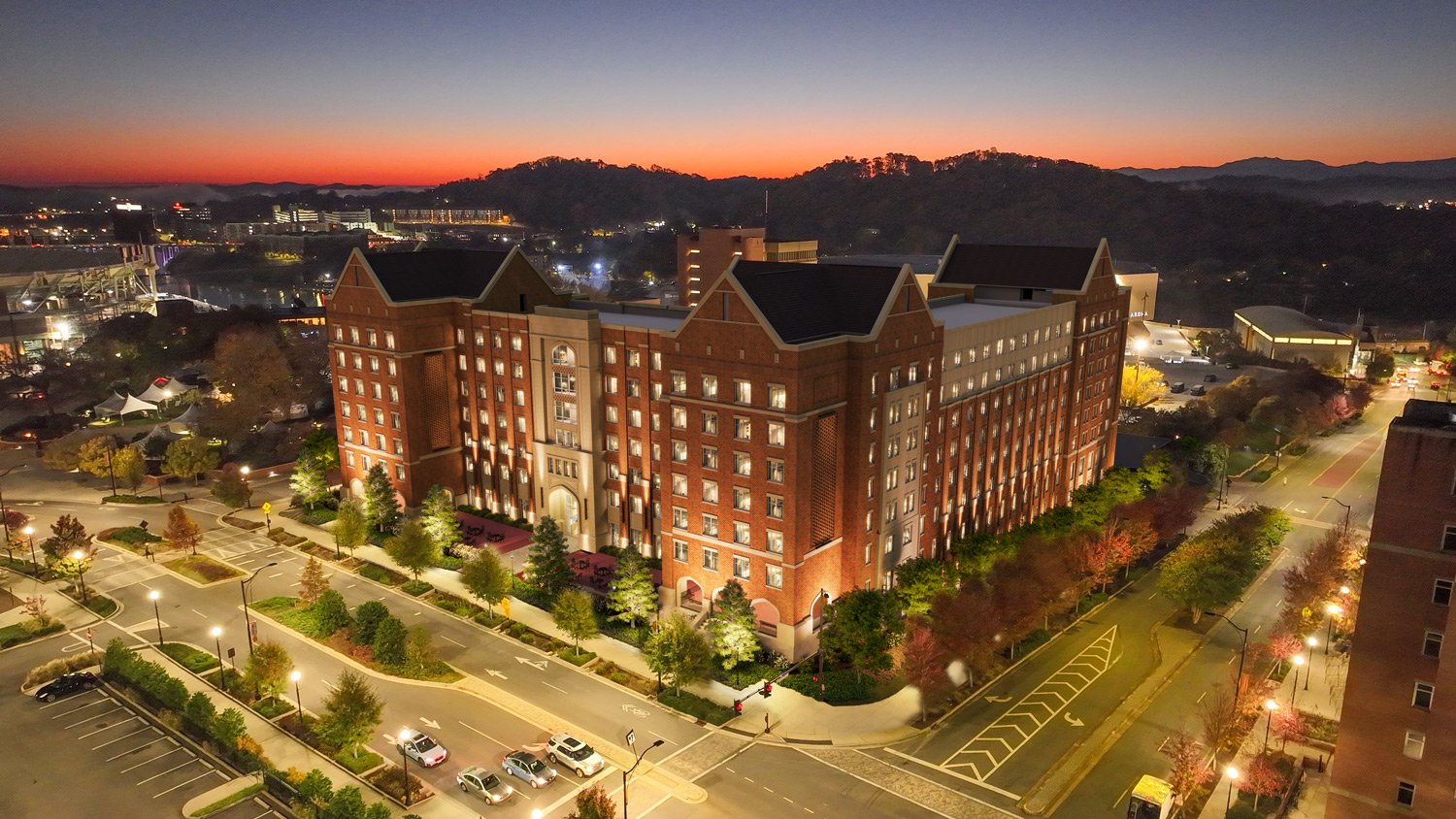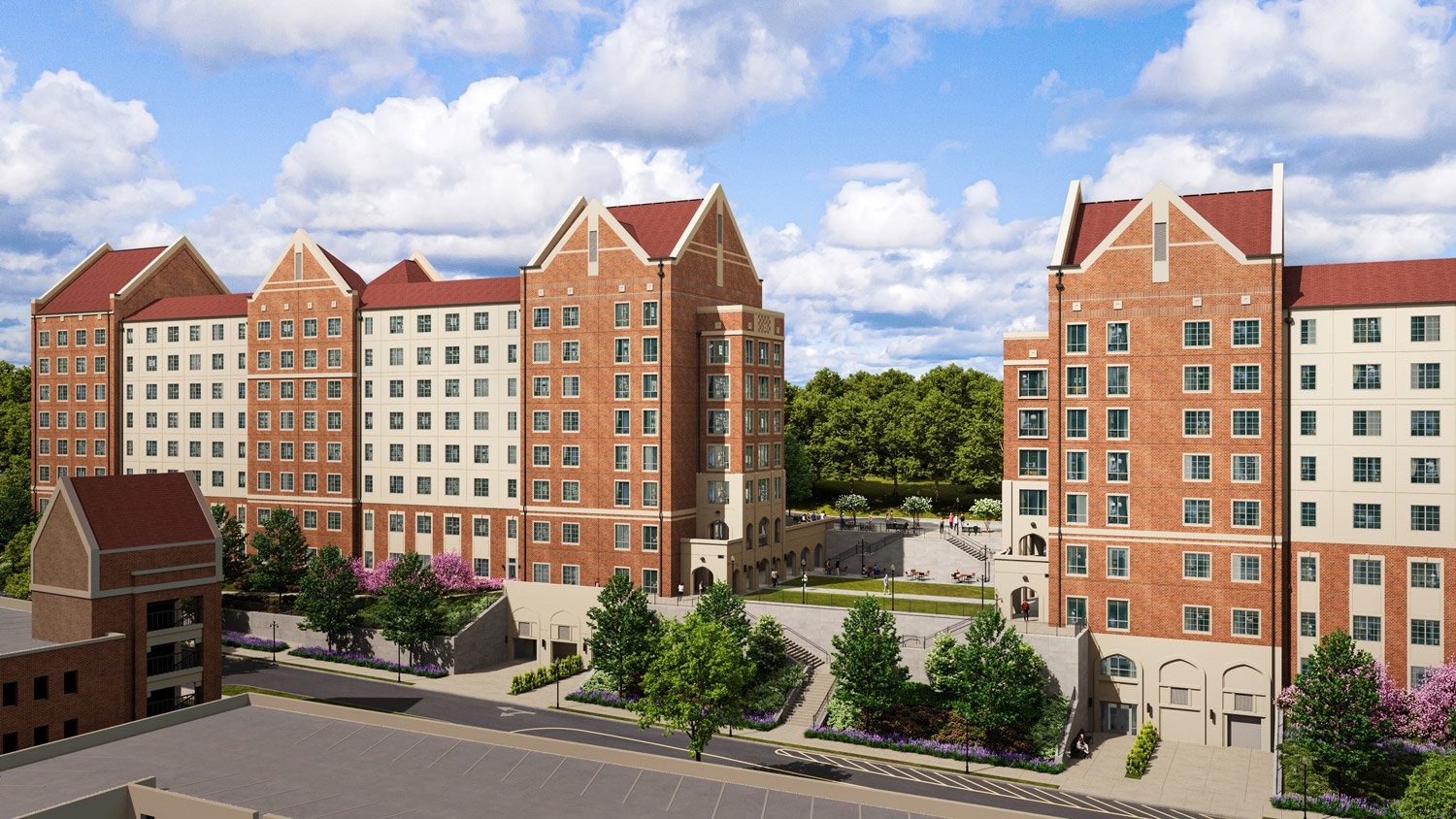

University of Tennessee, Knoxville
Knoxville, Tennessee
Summary
Four seven-story dormitories across three campus sites—all designed to mesh with the existing collegiate gothic architecture—add more than 675,000 square feet and over 2,900 student beds to the University of Tennessee, Knoxville. Built through a public-private partnership between UTK and RISE Real Estate, the new housing helps meet short and long-term needs driven by growing enrollment at the school. Two core campus sites, Andy Holt and Caledonia, feature semi-suite units targeting underclassman. At Andy Holt, the student housing puts the finishing touches on a neighborhood of recent dorm construction, completing a courtyard and quad, and providing pedestrian access to the existing dorms. At Caledonia, two sister buildings nestle into a narrow, steeply sloped site. They face a central plaza with multiple stairs and pedestrian paths that connect the community, campus, and traverse the hill. The third site, Lake Loudoun, will open as part of a second phase before the start of the 2026 academic year.
Services
Planning
Architecture
Landscape Architecture
Interior Design
Client
RISE Real Estate Company
Scope / Components
- Three new on-campus student housing communities in four, 7-story buildings totaling 675,854 gsf
- 2,984 beds, 848 units
- Phase 1, Core Campus: Fall 2025 Delivery
- Andy Holt Site: 790 beds, 229 units, 167,898 gsf
- Caledonia Site: 1,166 beds, 324 units, 265,476 gsf
- Phase 2: Fall 2026 Delivery
- Lake Loudoun Site: 1,028 beds, 295 units, 242,480 gsf



