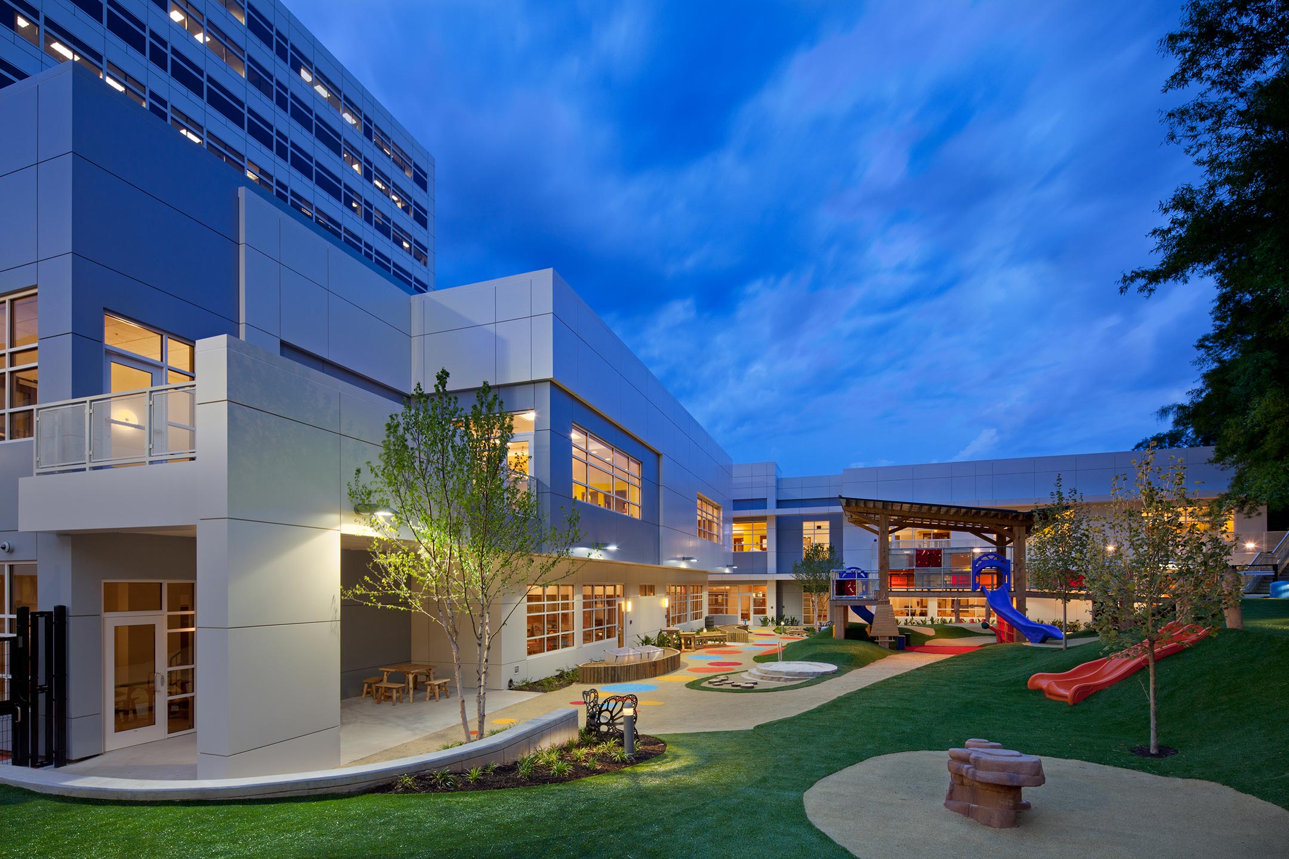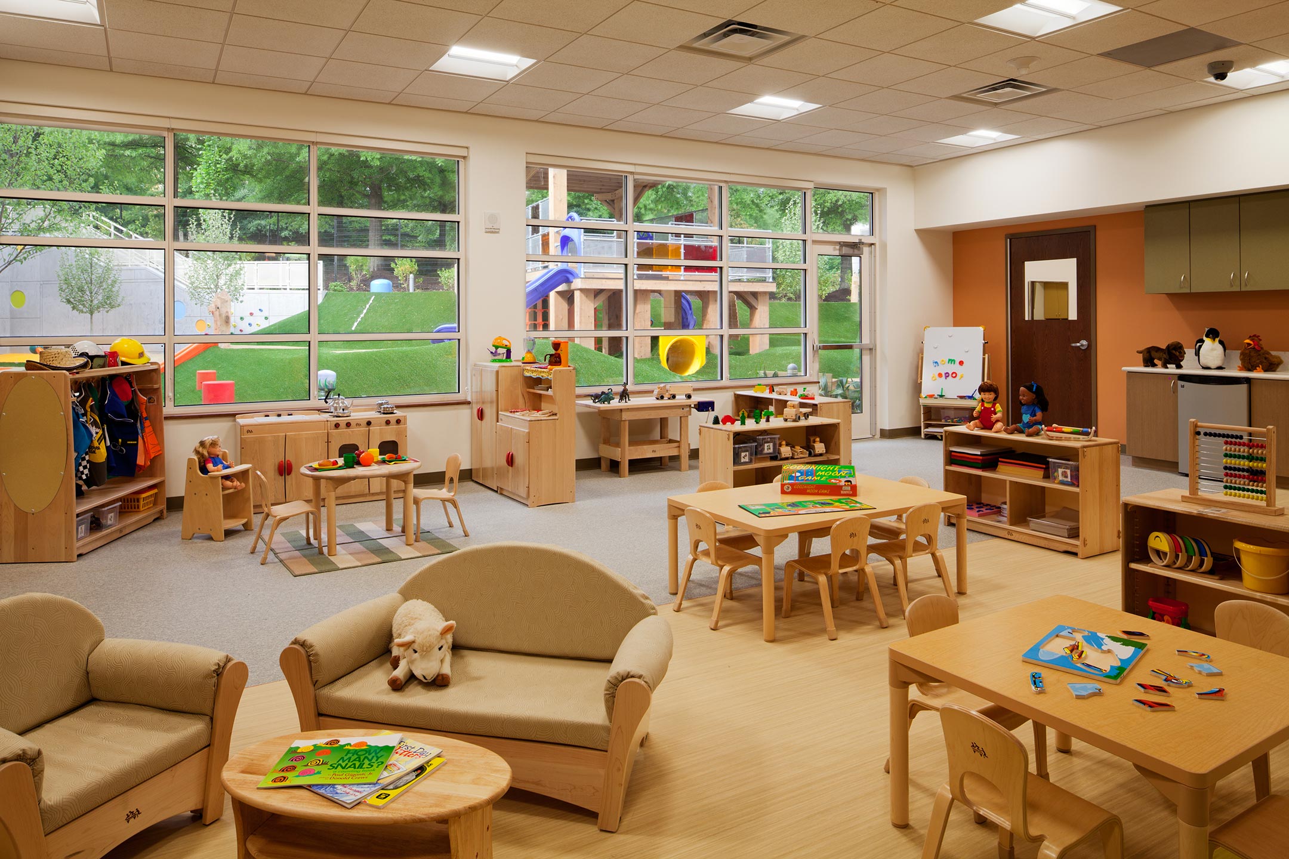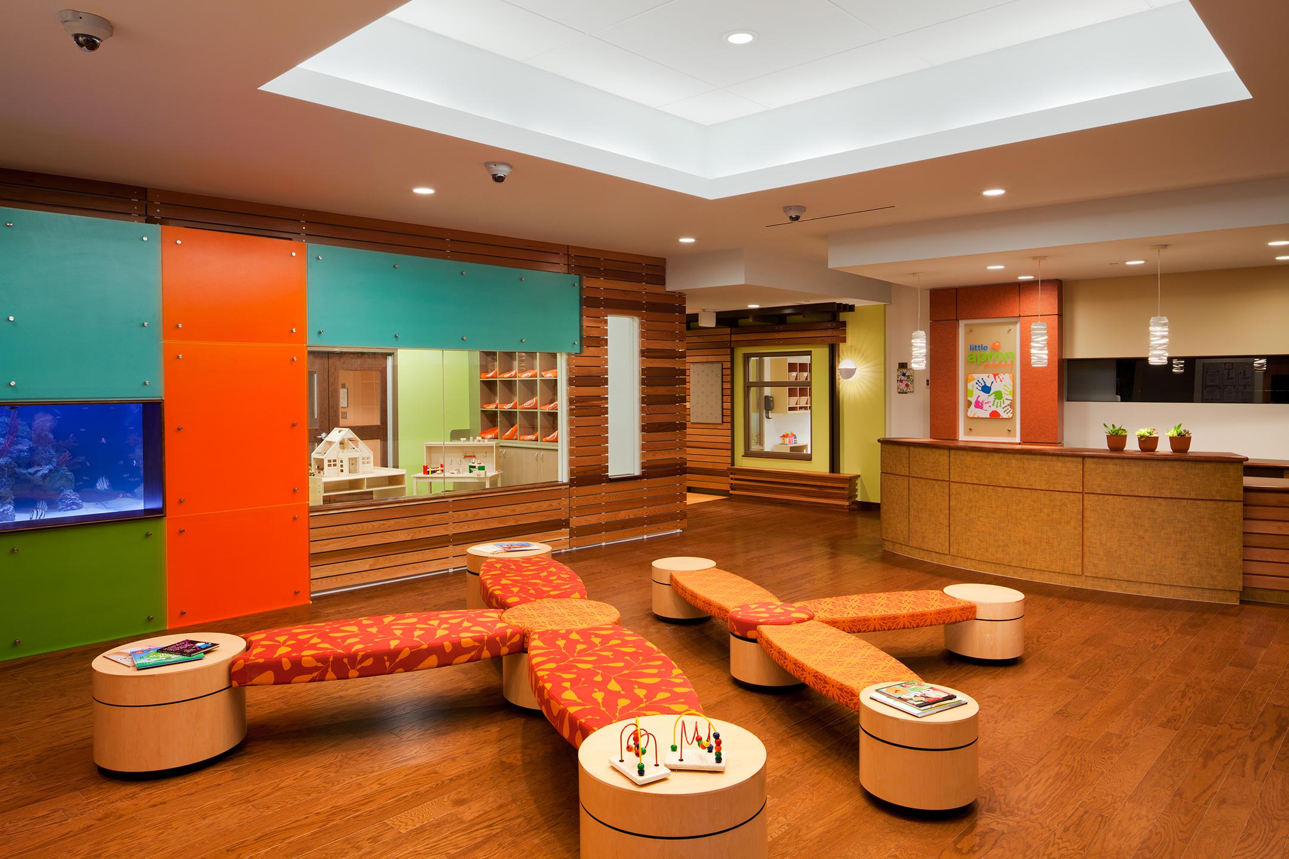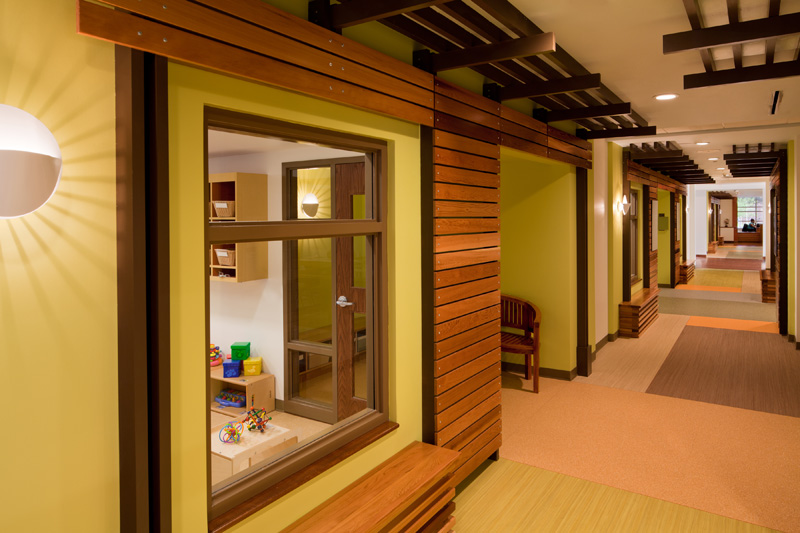


The home depot - little apron academy
smyrna, Georgia
Summary
Employees at The Home Depot’s Atlanta headquarters no longer have to worry about child care and pre-school for their children. The home improvement giant engaged NBA to develop and design the Little Apron Academy, a 37,000 square-foot learning facility with 22 classrooms and multiple indoor and exterior playgrounds. Linked to the main office via an enclosed walkway, the child care center includes workshops and offices, resource and nursing rooms, commercial kitchen, storage, laundries and a conference space. The interior space acts as an extension of home while the details reflect Home Depot’s market sector. Benches in the corridors are designed to look like stacked lumber. The elements that make up every classroom are designed to “feel” constructed, showing the children the materials, methods and fasteners used to construct a wall.
Services
Land Planning
Architecture
Interior Design
Landscape Architecture
Client
The Home Depot, Inc.
Scope / Components
- 37,000 gsf Early Learning Center for 326 children
- 22 Classrooms, two interior playrooms, workshop, four offices, and support spaces
- Five separate exterior playgrounds totaling 12,000 sf: Infant, Toddler, 2 - 3 year olds, Preschool-age terrace and water spray area
awards
2013 B.O.B. Award - Education & Research Forum, IIDA Georgia



