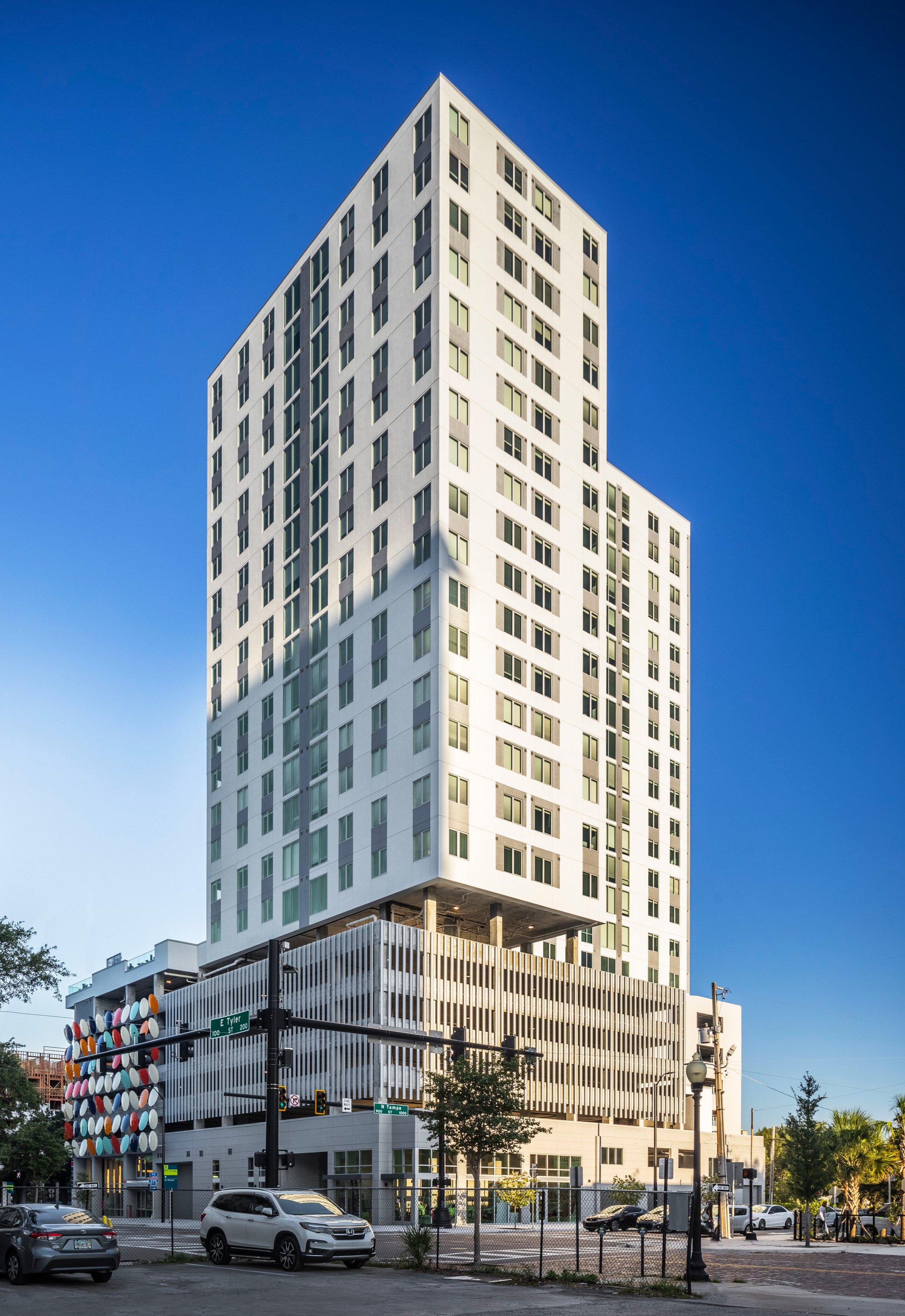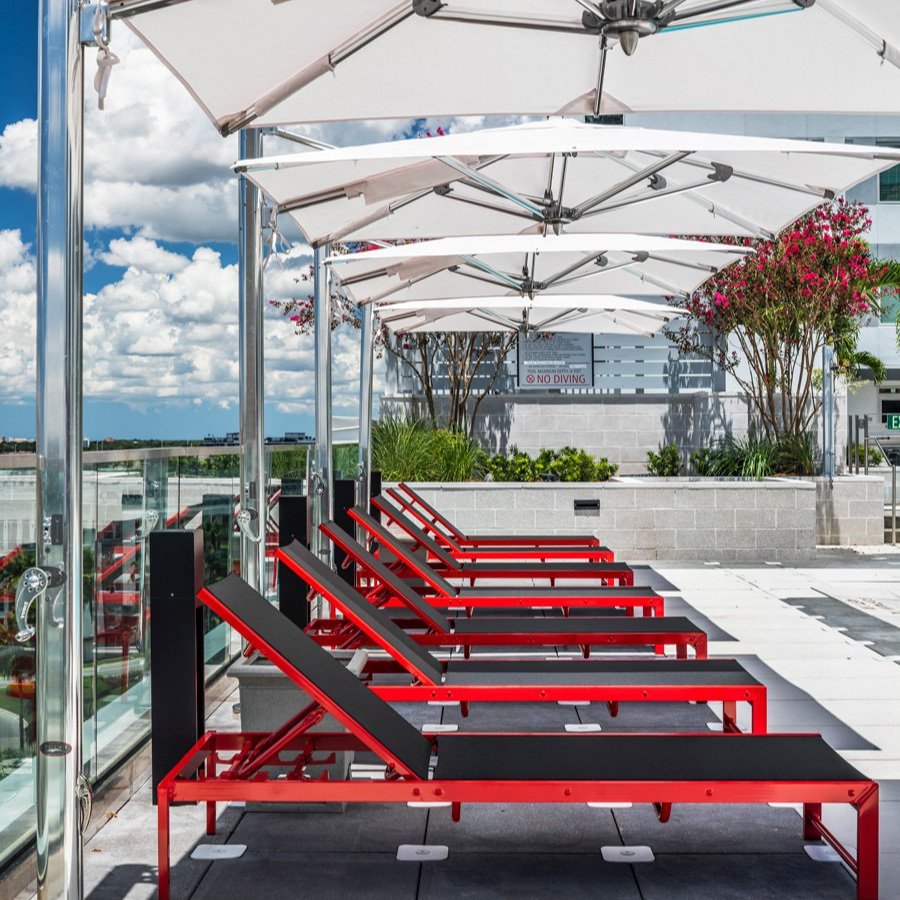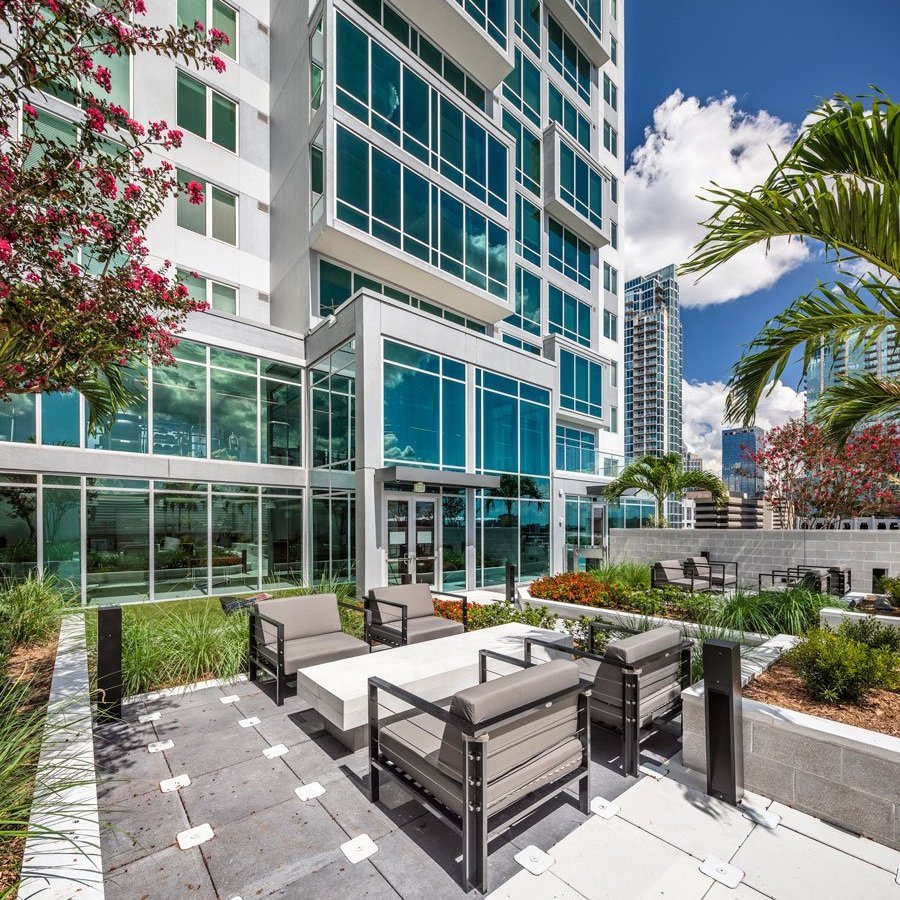Project Spotlight: The Henry Tampa, FL
Living. Learning. Luxury. A collaboration between Niles Bolton Associates’ architecture, landscape architecture and interior design studios, The Henry is a 23-story, off-campus student housing development located in Tampa, Florida. This urban, high-tech tower has 537 beds in 188 units, 16 floors of residential over seven levels of parking, study and social-gathering spaces on each floor, a 24-hour fitness center and a pool deck overlooking the University of Tampa campus.
DEVEN (Development Ventures Group) and Intown Group tasked NBA to provide a luxury student housing community with an efficient use of units and a variety of amenity spaces. When developing the design concept, the collective team studied competitive properties, verified demographics from the college student base, and evaluated amenity locations to maximize the potential for stunning city and campus views. With an entryway location to the urban core of downtown Tampa, the design both inside and out needed to be sophisticated and wholistically feel ‘adult.’ Ownership and the design team worked closely with the university to program a property that caters to Greek life students who do not have chapter houses on campus. This led to the need for not only typical apartment housing and standard amenities, but significant meeting, collaboration, and social spaces.
Within walking distance of the University of Tampa, the site takes on a “home plate” shape, nestled between I-275 entrance and exit ramps to the highway, North Tampa Street, and East Tyler Street. “We maximized the site by adding angles into the building’s design, including a clipped angle on the northwest corner of the property,” said Director of Design, Brian Ward. The team also looked at the site’s traffic pattern and determined ways to protect pedestrians when traveling to various nearby destinations. “Cars are traveling at high speeds entering and exiting the highway,” said Project Landscape Architect Meredith Beard. “We used a combination of existing trees and live oaks mixed with understory plantings to help protect students from these high-use vehicular zones.”
As a gateway to Tampa’s River Arts District, the design needed to make a meaningful contribution to the skyline. “The Performing Arts Center is only a block away from the project,” said Ward. “The client wanted the community to fit in with the surrounding mosaics and murals in the area, so we created a ‘white sandcastle’ design using post-tensioned concrete.”
Paying further homage to the creative district, a three-dimensional art installation on the building’s exterior packs a punch of color and activates the urban streetscape. Spanning the first five floors of The Henry, ‘Dots’ is an array of 119 aluminum alloy discs designed and fabricated by internationally renowned sculptor and artist, Christian Moeller. The University of Tampa students inspired Moeller’s artwork, with the five colors (green, beige, red, orange and navy) representing the five subjects in STEAM education: Science, Technology, Engineering, Art, and Math. Along with the Performing Arts Center, additional attractions in the neighborhood include Hyde Park, Historic Ybor City, Tampa Riverwalk, The Florida Aquarium, and several restaurants.
The Henry’s interior design is modern and sophisticated. Starting with a clean, sleek base, the concept evolved to add pops of color in every space, just as the commissioned ‘Dots’ sculpture does on the outside. The industrial neutral palette incorporates cooler tones of greys and blacks with bright touches of red. Strategic walls and ceiling areas feature warm wood slats that include integrated lighting and repeat in varying applications throughout to create a cohesive design language. Over-scaled terrazzo flooring is used in high-traffic areas to support durability and maintenance. Taking cues from the exterior ‘Dots’ sculpture, geometric forms are found throughout the interior, including a modern interpretation of Florida’s beloved CMU ‘breeze block’ on strategic elements.
The team fulfilled the client’s wishes for a variety of highly-used community spaces, providing open, flexible designs in over 21,000 square feet of amenities. The spaces transition from grand, multi-height urban voids to smaller, more intimate areas. From the corner entry, students first walk into the two-story, light filled lobby/leasing atrium which from the street, resembles a glowing jewel box complete with large-scale custom pendants. Surrounding the open lobby and mezzanine level are leasing offices, study rooms, and convenient grab-n-go, each housed in varying framed glass cubes to mimic the exterior and create a seamless transition to the interior space. Additional amenities include 1,592 square feet of commercial retail space, an open package room with a parcel pending package management system and unexpected custom seating, bike storage for 60 bikes, and social/study lounges on each residential floor of the tower.
When students arrive to the club room on the 8th level, they have direct access to the 9,370 square-foot outdoor amenity courtyard which showcases a 1,300-sf pool, an outdoor living room, grilling stations, a synthetic turf yoga lawn and a large shade structure. With all this programming designed into the space, elevated planters became important to separate uses and offer tenants different experiences depending on where they are in the courtyard. The fitness center on the 9th floor provides residents with a great view as they exercise, overlooking the resort-style pool deck. “We wanted to create a more dynamic design than the conventional rectilinear shaped pool,” said Project Landscape Architect Meredith Beard. “This is definitely intended to be a social type of pool, with a shallower water depth and built-in tanning ledges with bubblers that encourage students to relax, wade around and hang out, watch television or simply enjoy the view.” To add a little something extra, the pool is designed with the water level up to the top of the knife edge pool coping, which flows into a slot drain system surrounding the pool. The views from the amenity deck are unsurpassed, offering incredible sights of campus, the river and downtown.
A new addition to downtown Tampa’s skyline, NBA’s studios worked together to break the mold and create the unexpected with The Henry. The design team successfully produced a sophisticated, amenity-rich solution that addressed all client goals to deliver a student housing tower easily mistaken for an upscale condominium. Completed in August 2021, The Henry surpasses all preconceptions of student living, introducing a home where residents can grow academically, socially, and foster long-lasting relationships.
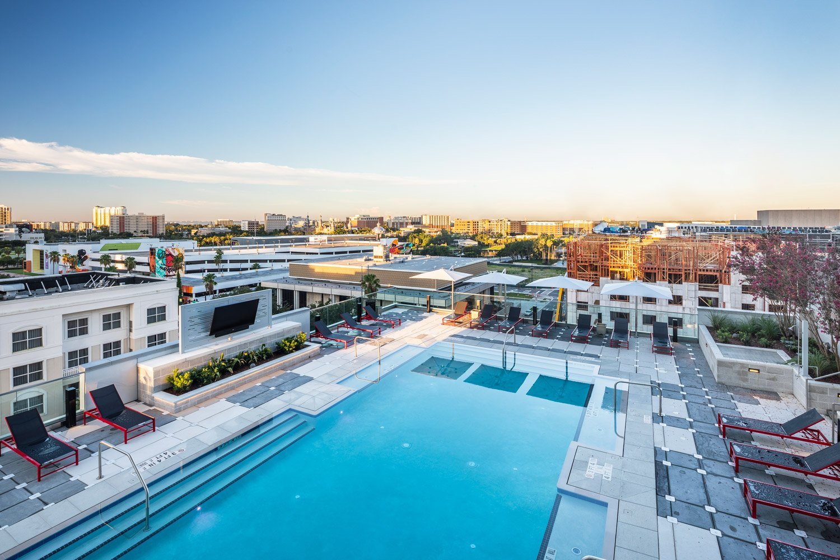
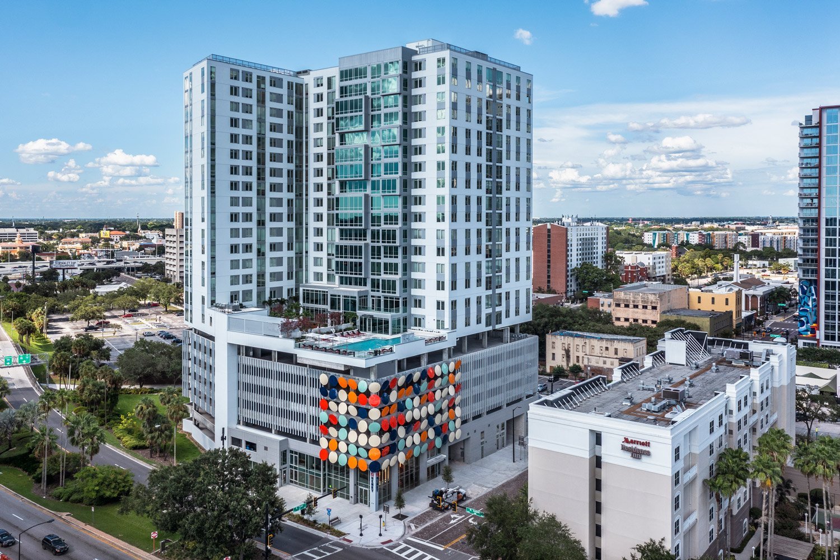
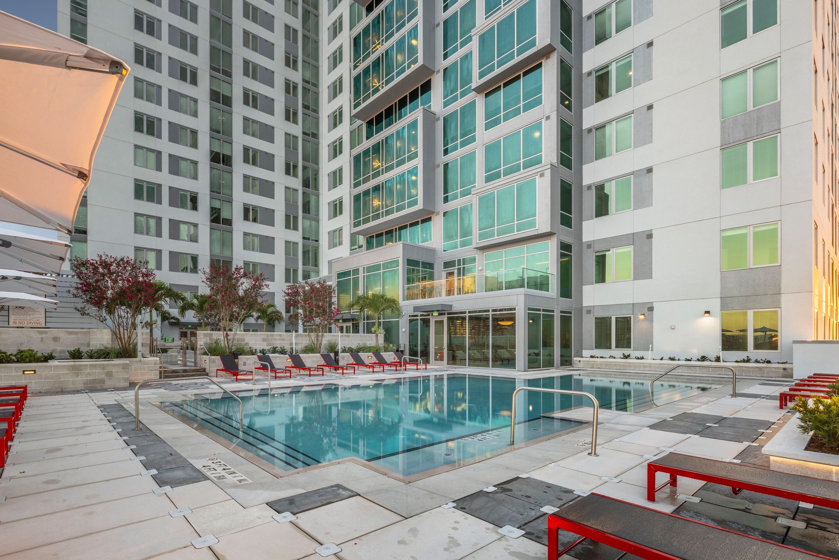
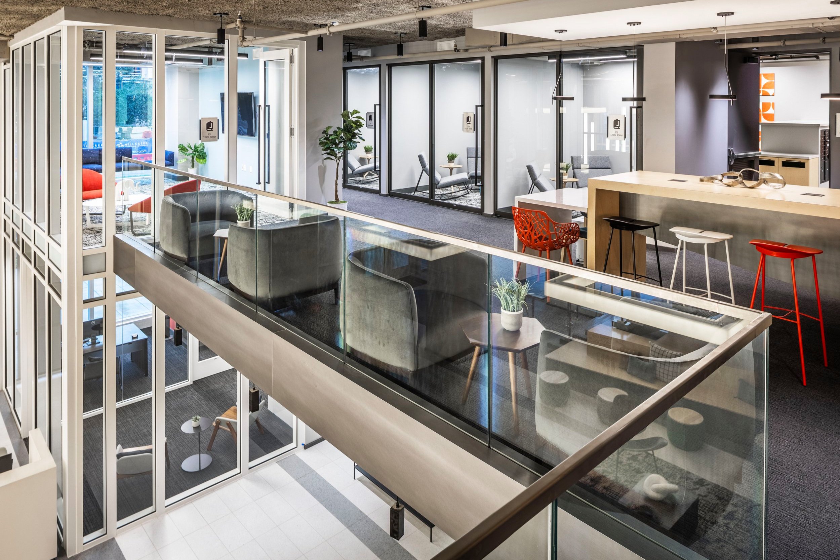
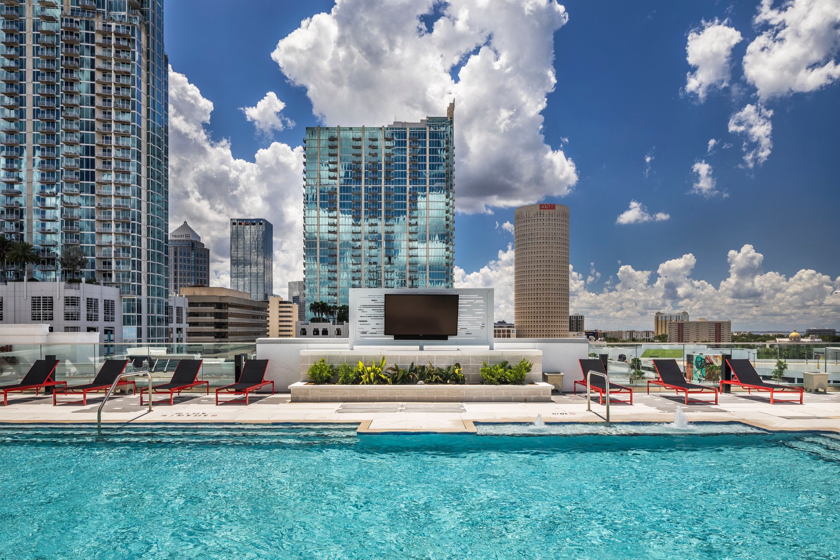
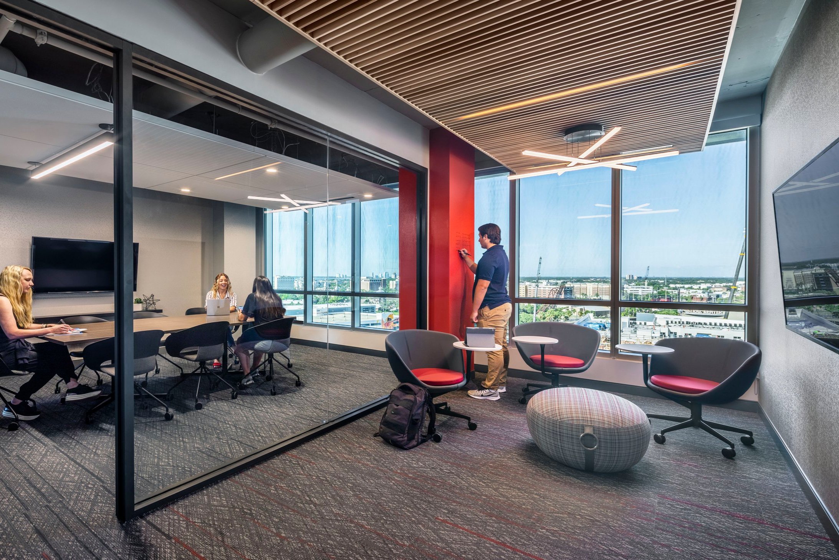
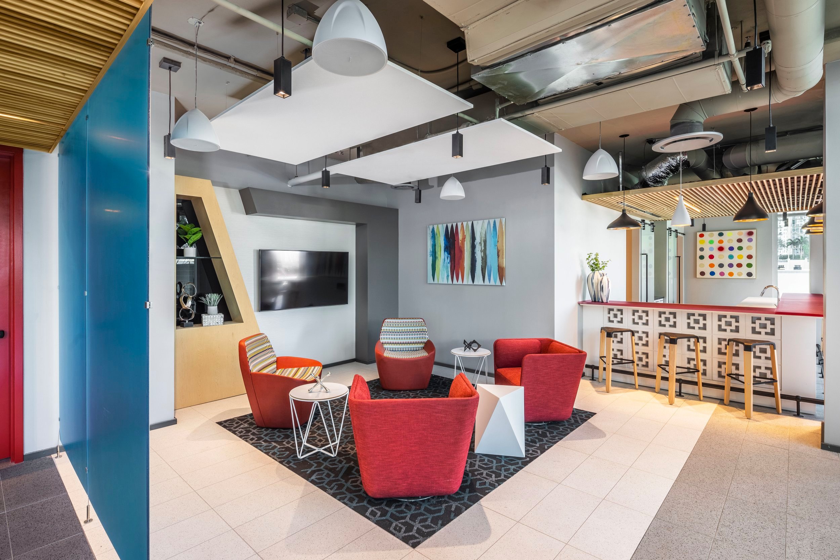
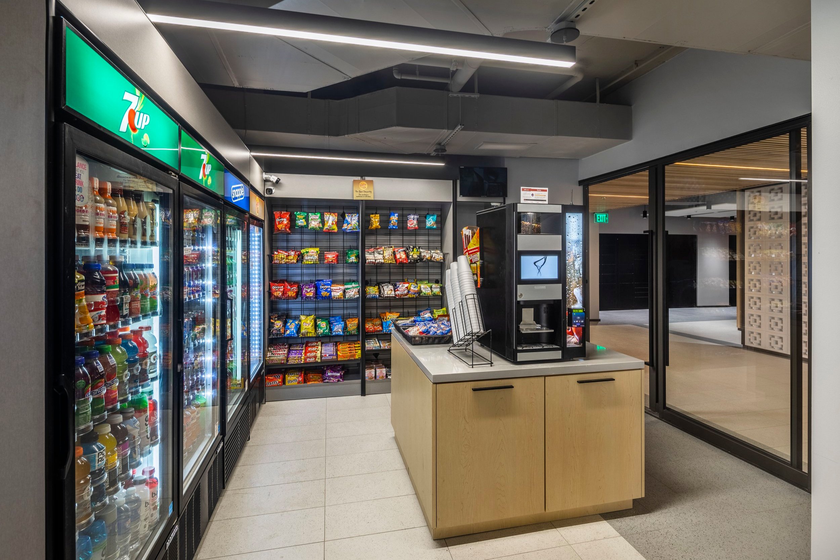
the henry Project Team:
Developers (Joint Venture): DEVEN (Development Ventures Group) and Intown Group
Architect: Niles Bolton Associates
General Contractor: Moss & Associates
MEP Engineer: Jordan & Skala Engineers
Structural Engineer: Browder + LeGuizamon & Associates
Landscape Architect: Niles Bolton Associates
Interior Designer: Niles Bolton Associates
Civil Engineer: Kimley-Horn and Associates, Inc.
Photographer: Chad Baumer Photography



