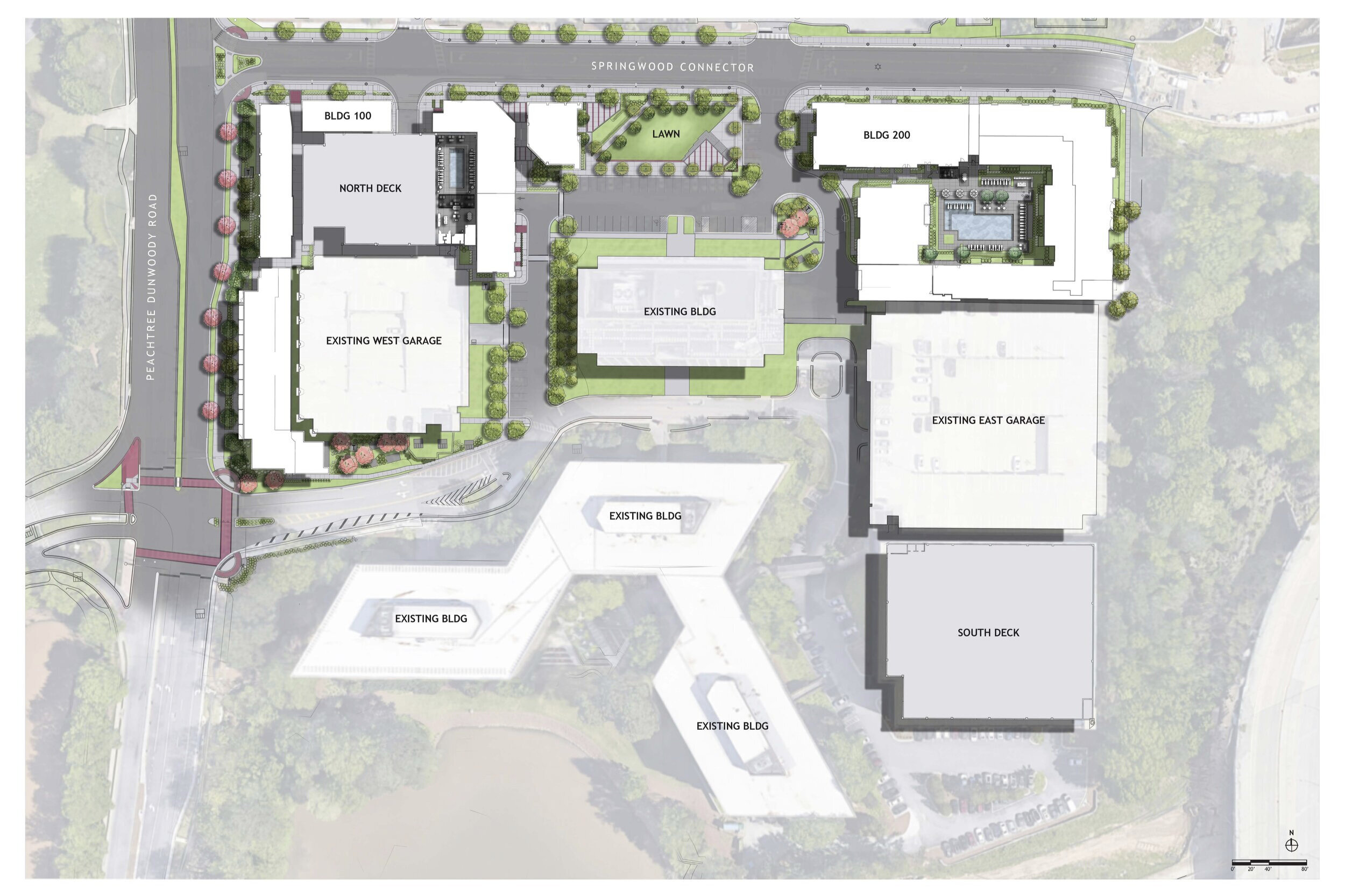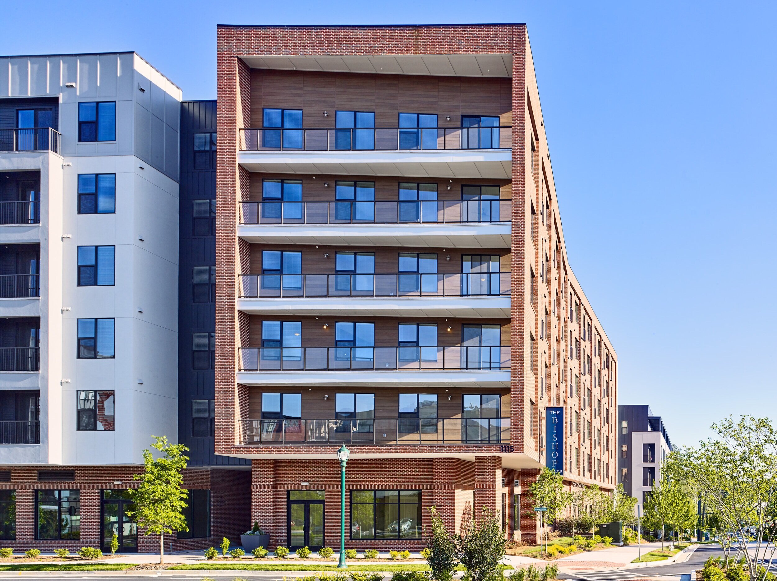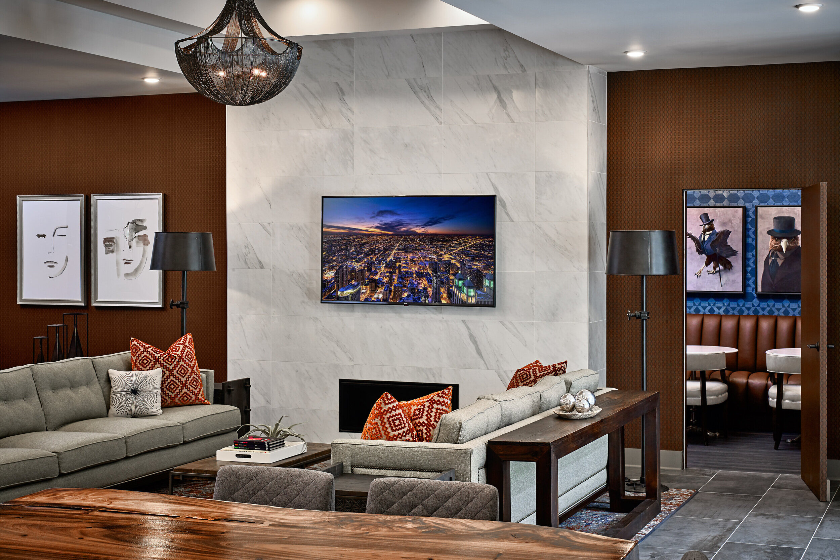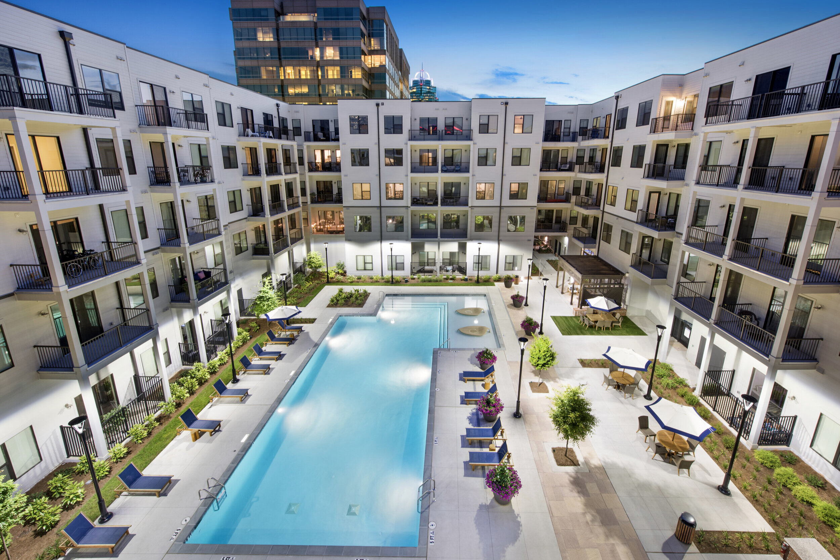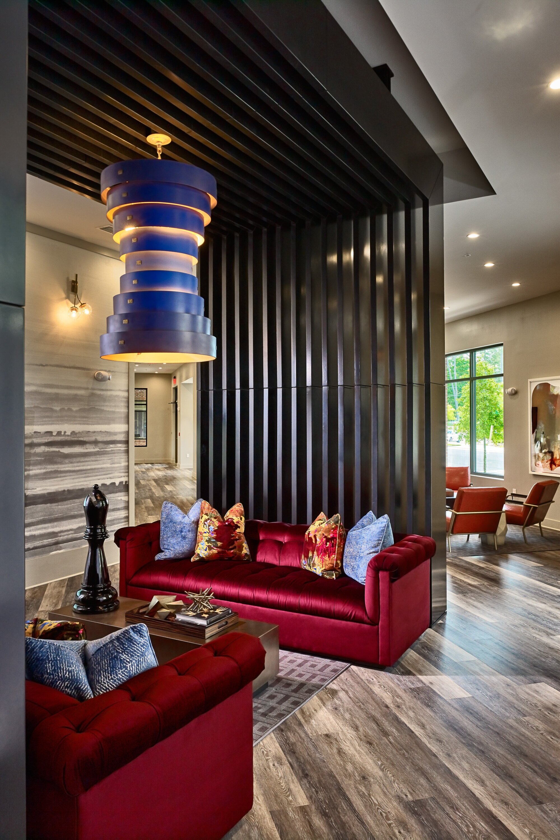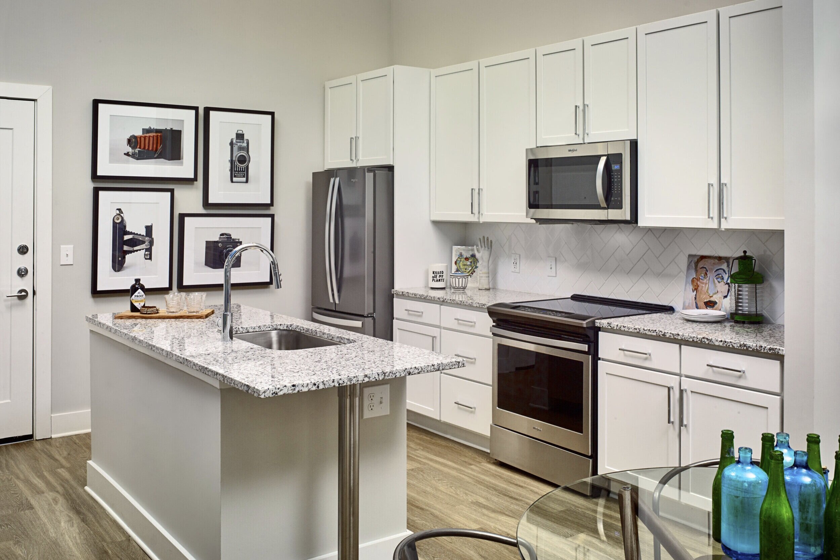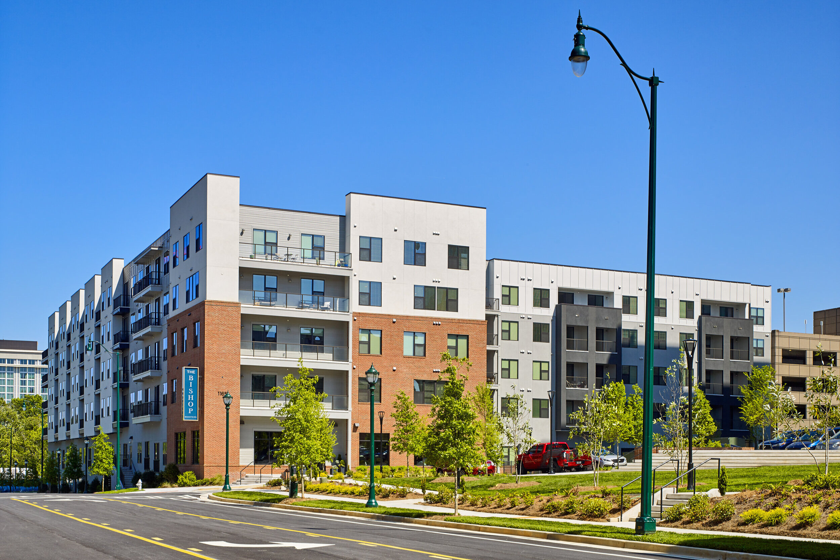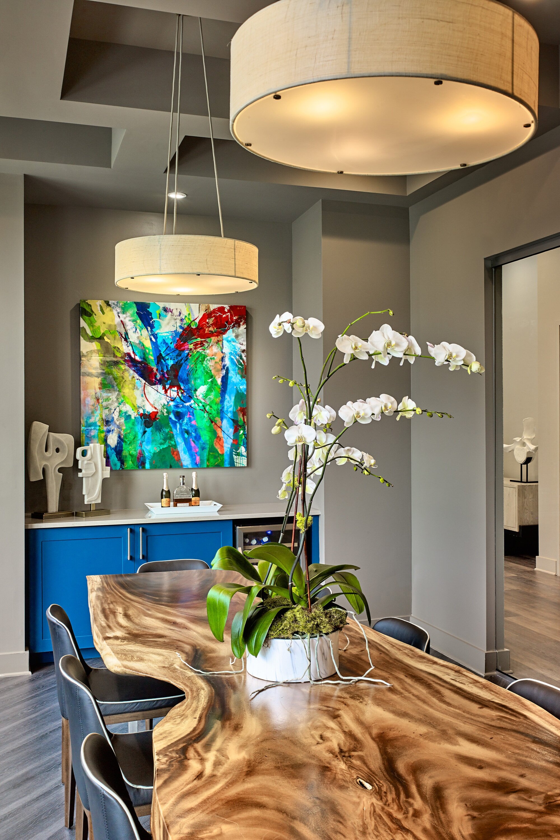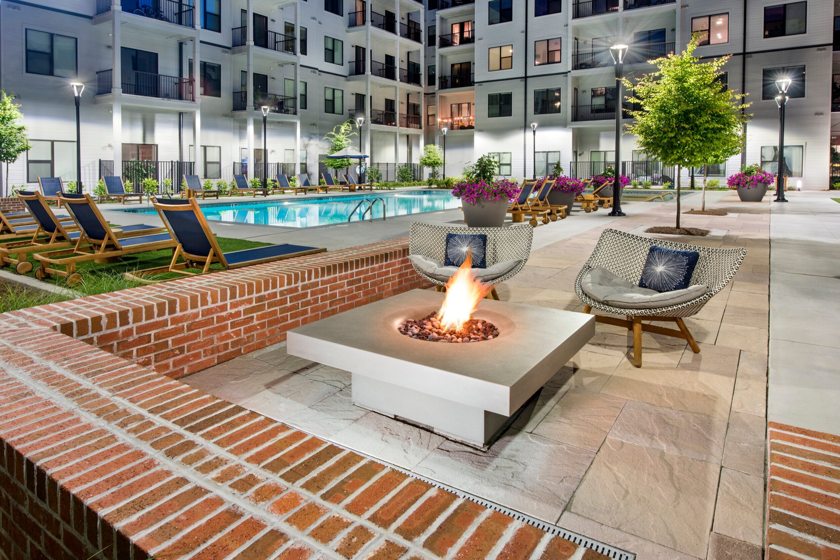Project Spotlight: The Bishop Atlanta, GA
Replacing what was once a dead-end surface parking lot, The Bishop is a 375,000 square-foot multifamily development that features two, 5-story buildings with 427 residential units, along with two precast parking decks that are shared with adjacent offices.
The two residential buildings feature duplicate amenities, allowing for the development to be potentially sold as two separate properties. A public plaza connects the buildings, providing residents with the perfect space to walk their dogs, or office tenants to take a break from a stressful day and enjoy some fresh air. The Bishop’s unique amenities include a hidden speakeasy within the clubroom that doubles as semi-private co-working space during the day, multiple fitness centers, two mail rooms, and pet area. Our landscape architecture team included outdoor amenities such as a rooftop pool with sweeping city views, and an outdoor courtyard with resort-style pool, grilling stations, outdoor dining, and fire pit.
Like many re-development projects, the existing site did not come without challenges. Because of the development’s location between two counties, Improvement District standards and easement agreements were used to keep approvals on track and help work to continue. Solving the parking requirements was no easy task, especially with the introduction of residential and retail uses into an existing office development. The South Deck was built first to replace the parking being displaced in the north surface parking area, and it is intended strictly for office tenants. Connected at grade to the newly built South Deck, the existing East Garage is divided between office tenants and residents of Bldg 200. A new North Deck was built exclusively for residents and retail customers and connected at grade to the existing West Garage, which is reserved for office tenants and retail overflow.
The Bishop was completed in 2019 and has transformed an existing suburban office park into an urban residential oasis with public plaza, retail and restaurants for all to enjoy.
the bishop project team:
Developer: RangeWater Real Estate
Architect: Niles Bolton Associates
General Contractor: Juneau Construction Company
MEP Engineer: Jordan & Skala Engineers
Structural Engineer: Ellinwood + Machado
Landscape Architect: Niles Bolton Associates
Interior Designer: Koncept Design Studio
Civil Engineer: OnSite Civil Group
Low Voltage Designer: Cornerstone Control Systems
Photographers: Thomas Watkins Photography, Richard Lubrant Photography









