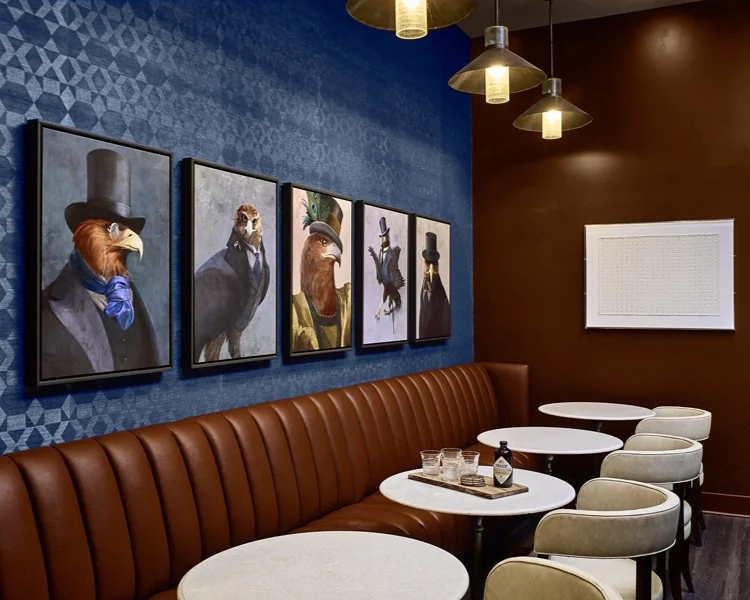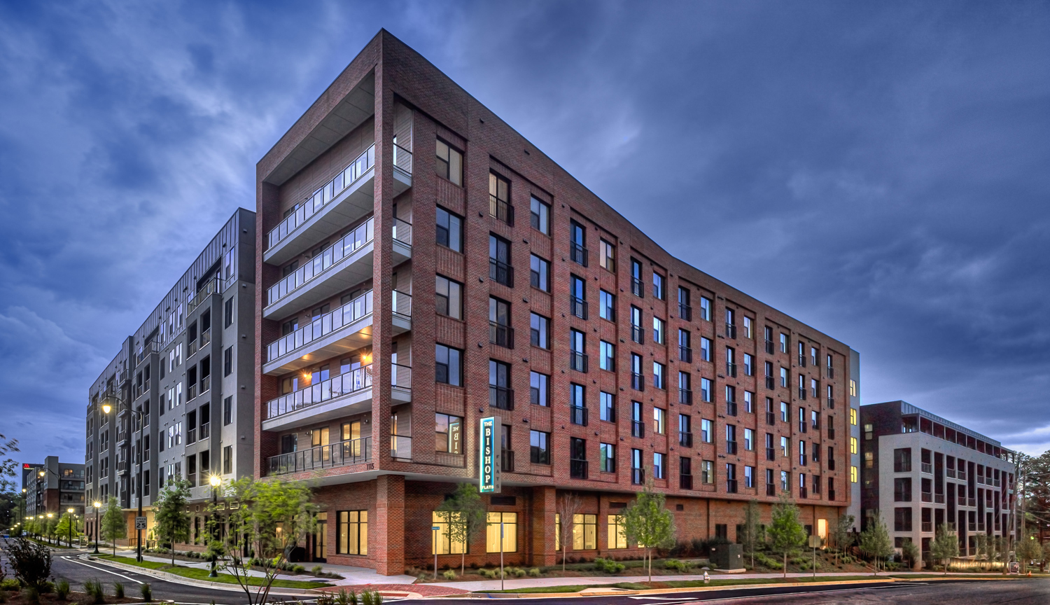
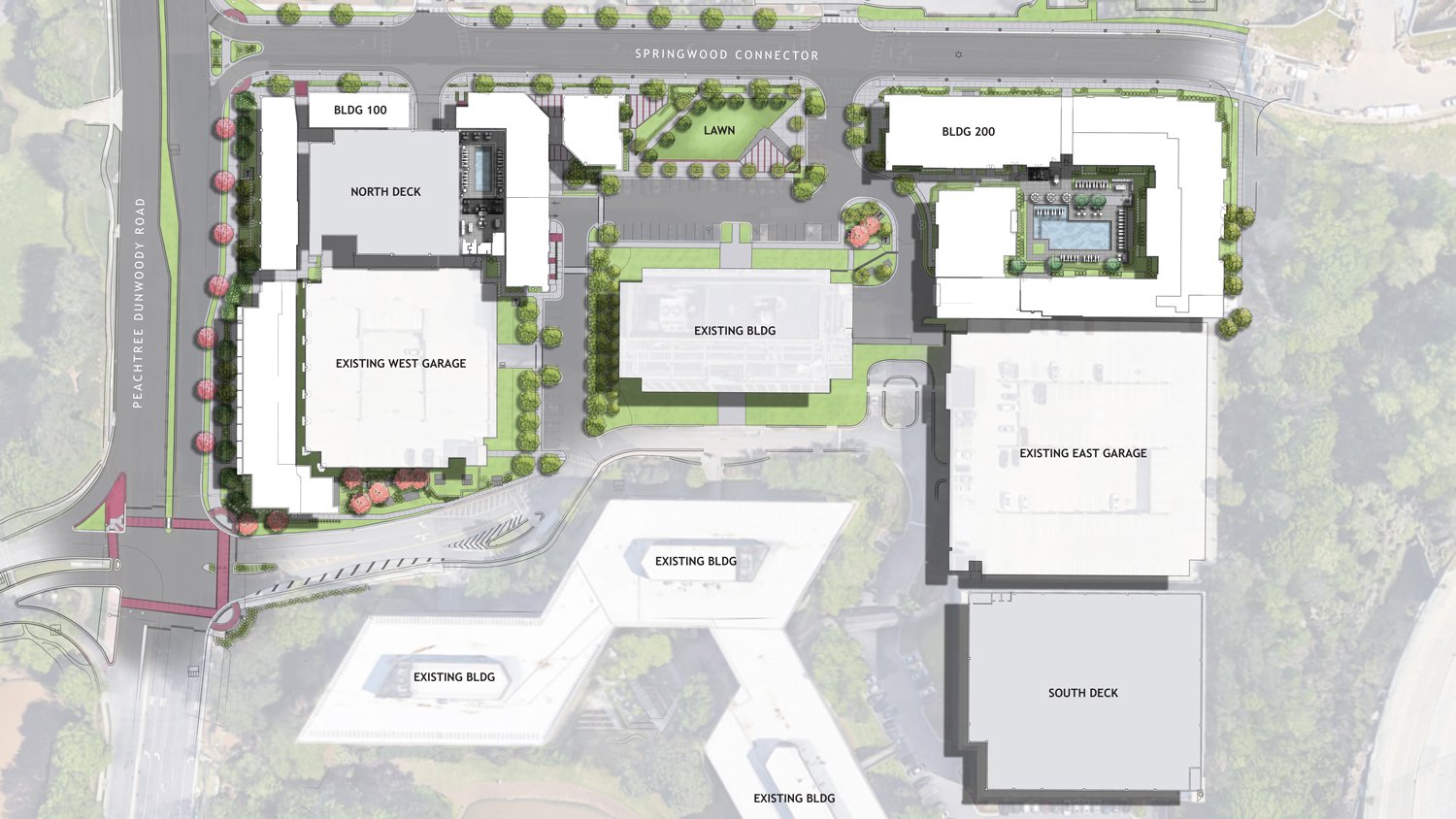
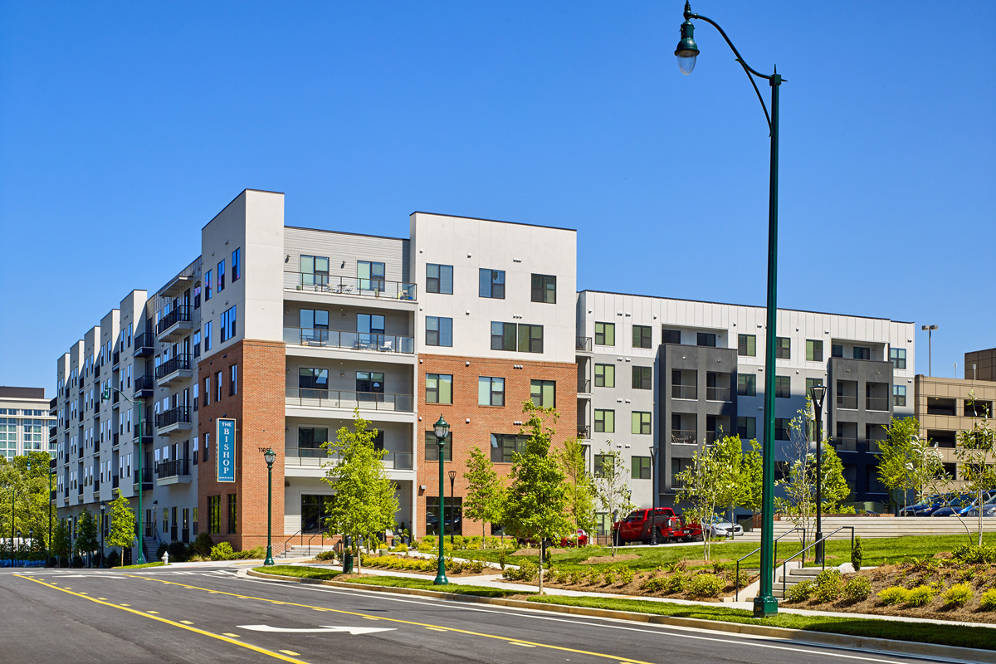
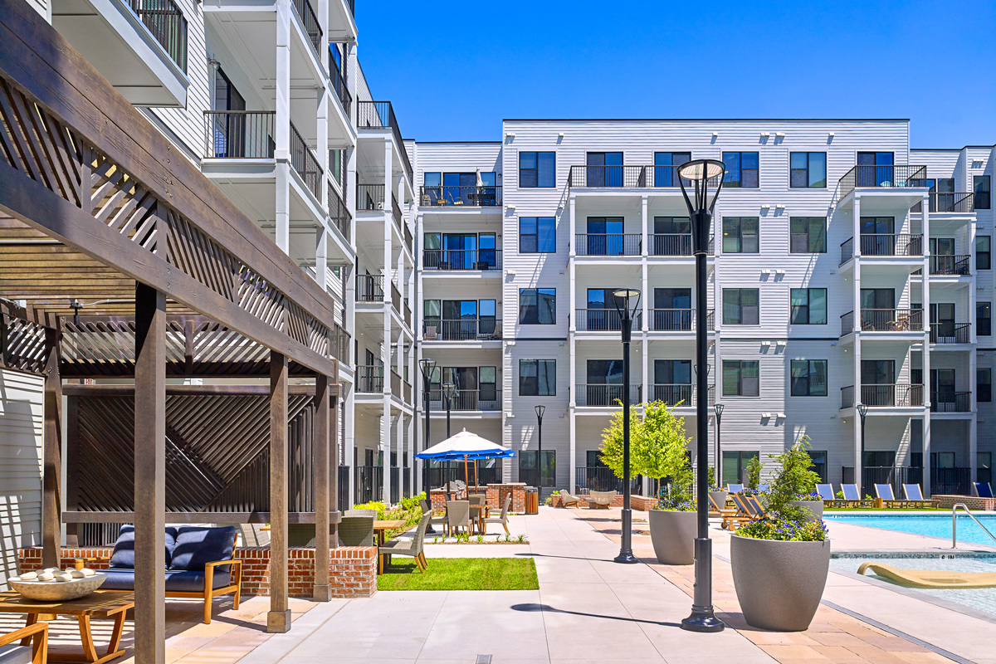
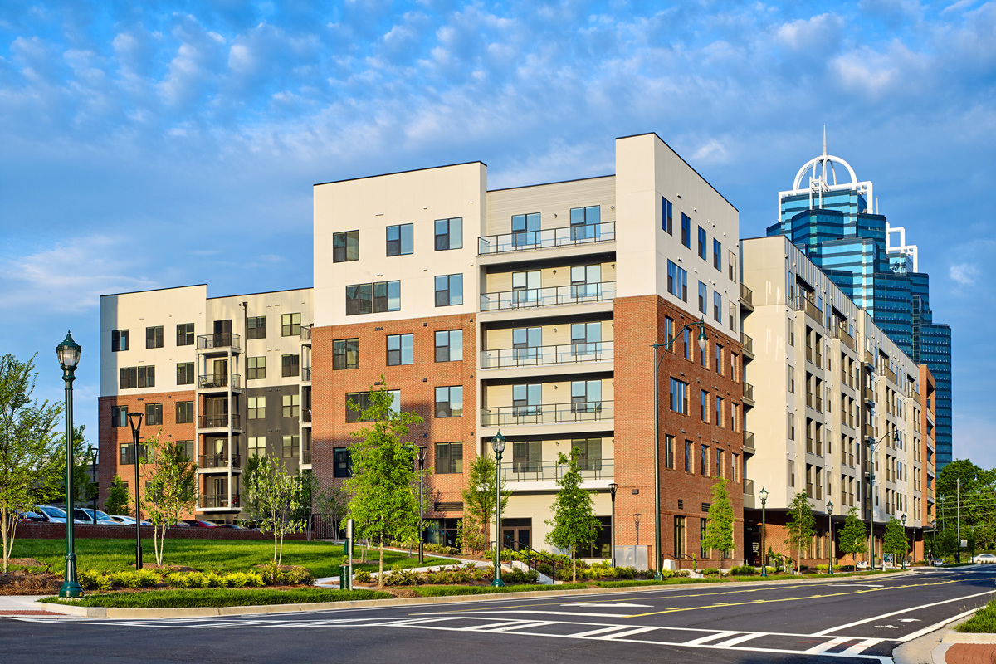
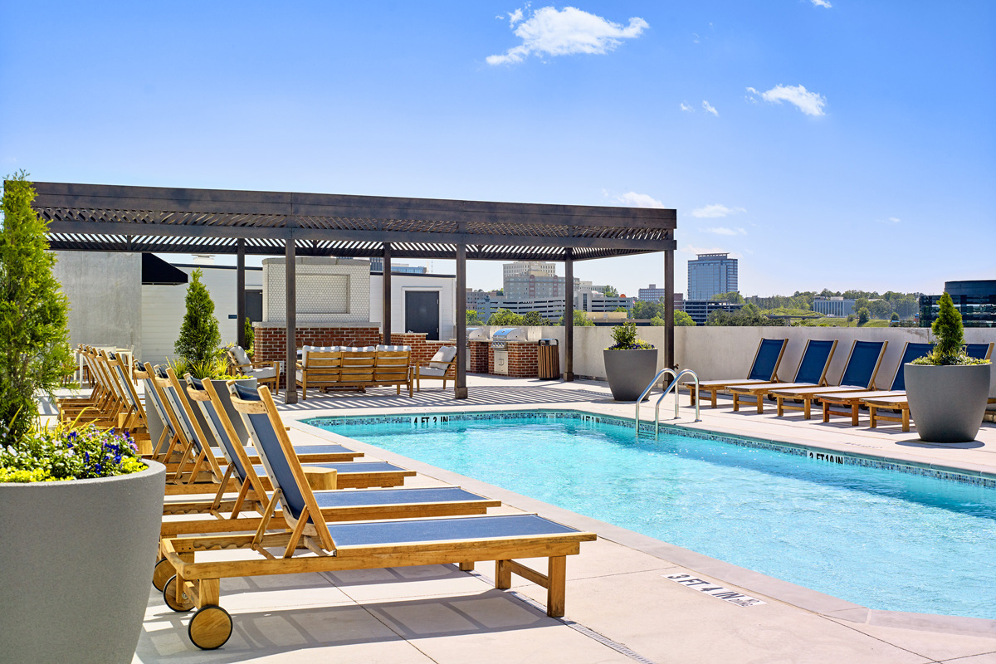
The Bishop
Atlanta, Georgia
Summary
Replacing what was once a dead-end surface parking lot, The Bishop and the newly created Springwood Connector have transformed a suburban office park by creating a lively mixed-use streetscape complete with a public plaza and greenspace for the residents’ and office tenants’ enjoyment. Pedestrian walkways carve through the building, strategically allowing easy access to restaurants, retail and a nearby Starbucks. The façade along Peachtree Dunwoody Road is divided into two distinct masses. A dramatic masonry form anchors the corner at the Springwood Connector, floating over ground-level restaurants while contrasting gray tones and double-height balconies differentiate the adjacent shotgun style units that face Atlanta’s iconic King and Queen Buildings. Duplicate amenities are housed within each of the two buildings, allowing for the potential sale of the multifamily development as two separate properties.
Services
Architecture
Landscape Architecture
Client
Pollack Shores Real Estate Group
Scope / Components
- 425 units
- 435,339 gsf
- Two, 5-story buildings with connecting public plaza
- Stand-alone parking deck with 1,183 spaces
- 8,000 sf ground-floor retail
- Amenities include: clubroom with speakeasy, pool courtyard with outdoor kitchen, rooftop pool, and two, 24/hour fitness centers
- New road, Springwood Connector, allows access to the State Farm Campus from Peachtree Dunwoody Road



