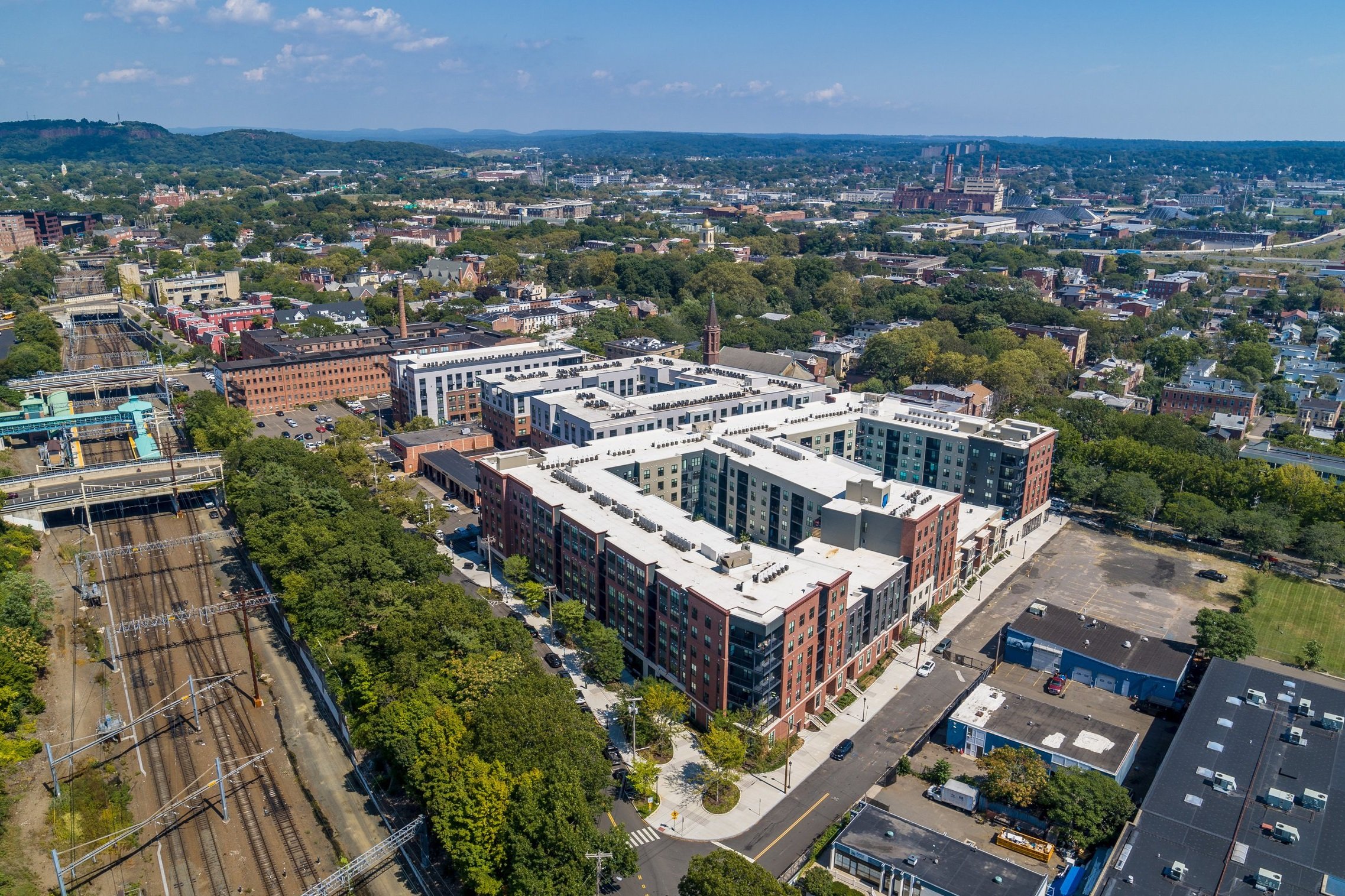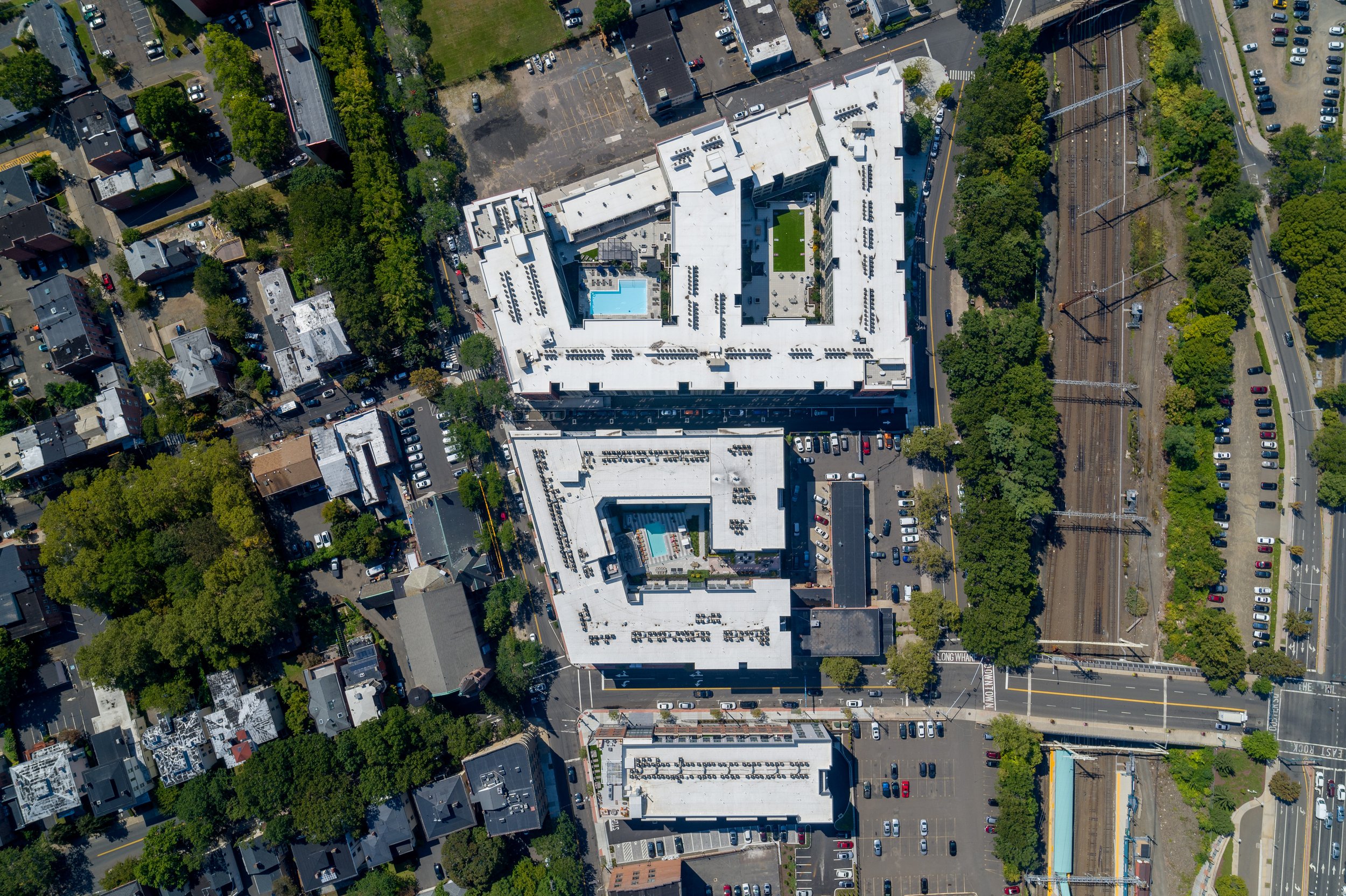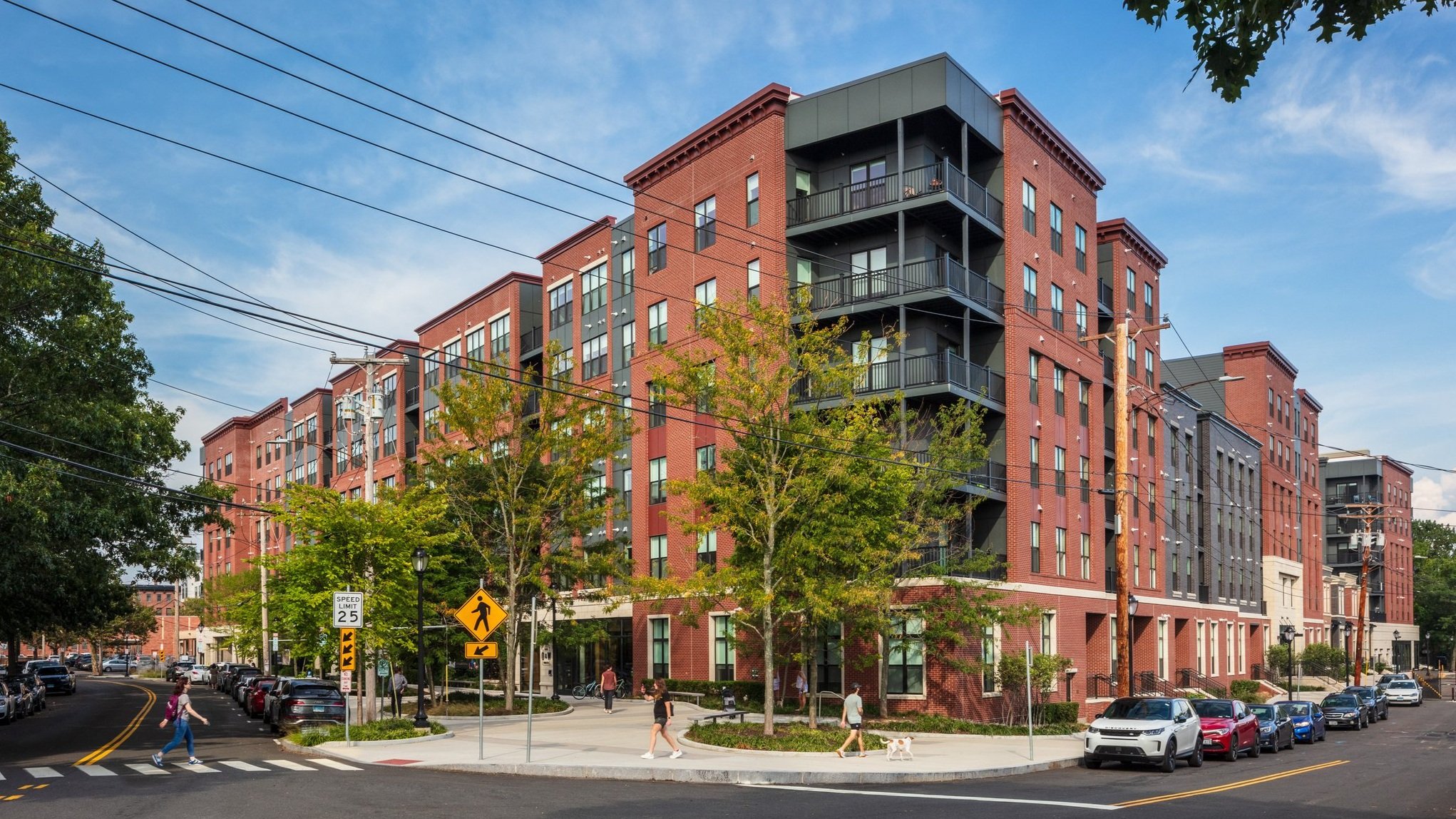Project Spotlight: NBA Brings Two New Developments to New Haven
An architecturally distinguished community just outside of downtown New Haven—home to Yale University’s expanding campus and medical district—Wooster Square is teeming with history and culture. The neighborhood features a collection of distinctive 19th century homes, cherry-blossom filled park square and Little Italy that’s famous for some of the best-known pizza in the country. Union Station’s rail line—one of the nation’s busiest Amtrak stations serving over two thousand passengers daily—runs directly through downtown and Wooster Square, splitting the two communities.
The question Niles Bolton Associates’ team sought to answer: how do you provide much needed housing while weaving the urban fabric of two communities like downtown New Haven and historic Wooster Square back together? The infrastructure has changed recently with more initiatives to create greenway and cycling systems, walkable streetscapes, neighborhood connections, mixed residence types, restaurants and retail. Over the past few years, Niles Bolton Associates’ Atlanta and DC offices have helped connect Wooster Square with downtown, designing two separate mixed-use projects, Olive & Wooster and The Whit, as a gateway into the renowned district.
Keep reading to learn more about how these two multifamily developments played a major role in reconnecting communities and creating a vibrant life, work and play environment!
Project: Olive & Wooster
Location: New Haven, CT
Principal: Walter Ploskon
A circuitous five-year effort to build a residential/commercial complex linking New Haven’s downtown and Wooster Square moved toward reality when shovels hit the ground on the 2.6-acre site in March 2019. Bound by Olive Street and Union Street, Olive & Wooster is Niles Bolton Associates’ 408,000 gross-square-foot, six-story community totaling 299 units and 7,655 square-feet of ground-level retail.
Working with two developers (Adam America Real Estate and Epimoni), the collective team toured Wooster Square to get an idea of existing architectural styles. The designers drew inspiration for the studio to four-bedroom apartments and three-bedroom townhouses from nearby brownstones and period architecture. “I think what people might not notice right away is how the project is a synthesis of the entire neighborhood,” said Principal and Managing Director of NBA’s DC office, Walter Ploskon. “Our goal was to make it look original. Wooster Square is rich with a variety of 19th century style architecture, and the scale of the neighborhood varies because of it. The streets, public spaces and building heights—it all changes dimensions, so we looked at these details for inspiration for our project.”
The architectural style is industrial and historic in its design elements. The team incorporated traditional materials the community is accustomed to, including masonry, brick details and cornice lines. Red brick with a limestone base and grey tones create contrast between building components and break down the scale. “One of the things about this project that speaks to me is the brick detailing,” said Project Architect Haley DeNardo. “This was my first time designing a full brick building, and it was important to understand how to put all those details together to reflect an authentic architectural style found in the community.” Four, three-bedroom townhouses along Fair Street each reflect a different color—tan, red, grey and orange—reminiscent of the neighborhood. “The townhouses were a great way to not only diversify the units, but also the main façade on Fair Street,” said DeNardo. Direct entry from the sidewalk allows townhouse residents convenient access to the main building’s lobby and ground-level retail, including a rock-climbing gym and IV drip bar.
Stepping inside, every inch was thoughtfully designed by NBA’s interiors team. “We wanted the design to not only harken the history within the surrounding area, but also be a modern, classic twist to bring in a new generation who’s living here,” said Sr. Project Manager Gretchen Lotz. “An evoked feeling of where you’re at a semblance of place, but more contemporary and refined.” The color palette incorporates gold tones and shades of blue and orange, along with brick, iron, metal, copper, brass and wood elements. When residents enter from Fair Street, one of three lobbies at the property, they have access to the mail room, coworking spaces, and an open staircase area with custom millwork wall paneling and organic light pendants. The stairs take residents up to the second-floor clubroom where reclaimed wood from the original site’s Red Oak trees was used in finishes at the fireplace and surrounding walls, and as a custom top table with an iron base. The amenity space features a bar, lounge seating and gaming, and acts as a connector between the two courtyards and fitness studio.
Olive & Wooster’s courtyards are designed for different needs depending on what residents are in the mood to do. The 11,800-square-foot pool courtyard offers a swimming pool, lounge seating, outdoor living room with televisions, grilling stations and fire pits. The 12,000-square-foot sports courtyard includes an outdoor fitness zone and green lawn space for group classes or gaming. Accessible to the pool courtyard are the townhouses’ private terraces. “We specifically created patios for the townhome units with enough distance that if a resident is sitting outside while a group of people are using the courtyard, they still feel like they have privacy,” said Project Manager, Landscape Architect Mandy Eberly.
Complete in 2022, Olive & Wooster is one of the first developments along the rail line that knits downtown and Wooster Square back together. The project provides much needed housing options for New Haven’s Yale faculty and grad students, local hospital staff and employees from the area’s startup businesses.
Project team: Adam America Real Estate and Epimoni (Developers - Joint Venture), Niles Bolton Associates (Architect, Interior Designer, Landscape Architect - Courtyards), The Whiting-Turner Contracting Company (General Contractor), Alliance Engineers (MEP Engineer & Structural Engineer), Langan (Civil Engineer & Landscape Architect - Groundfloor), Alan Schindler (Photographer)
Project: The Whit
Location: New Haven, CT
Principal: Brian Ward
Niles Bolton Associates worked with developer, Hines, to create The Whit, a two-building gateway complex to Wooster Square splitting Chapel Street and adjacent to Oliver & Wooster. The 265,864-square-foot housing project pays homage to tradition but keeps up to date with modern creature comforts including an outdoor courtyard and pool, sky lounge and rooftop terrace.
“The key to this project is its great location on the edge of a very traditional, peripheral neighborhood,” said Director of Design Brian Ward. “We had to come up with ways of being both familiar and new. Familiar in a ‘fitting in’ context and new in a stand-out way while still being a good, architectural neighbor.” Knowing the history of Wooster Square and its valued architecture, the design team referenced the scale, proportions, strong massing and masonry of the nearby historic warehouse and mill buildings. The project interprets details found in the vicinity, including brick bonds, textural patterns, steel, and metal panels. Masonry, glazing, awnings, iron railings and lighting design tell a unified story hinting at the neighborhood’s past while also pointing to its future.
The Whit’s two buildings sit directly across from each other on Chapel Street, creating a “gateway moment” leading into Wooster Square, accentuated by the buildings’ main corners. These corners boast individual designs while still complimenting each other. Facing the larger building, the smaller building’s corner is chamfered with the brick pulled back to create a bay appearance and inspire a connection moment between the buildings. An interesting C-channel design can be found on the larger building’s exterior columns, while the smaller building’s facade showcases cast stone detail. “When you stand on site and see both buildings, you can see the front doors, the red and charcoal brick materials, and the color palette align, but they’re different in just enough ways,” said Ward. “You can tell they are related, maybe cousins instead of identical siblings.” At night, the lighting of the cornice elements defines the project’s silhouette for the neighborhood, further establishing its place as a gateway.
The site plan for the complex carefully considered sidewalks, intersections, and outside lighting to encourage pedestrian activity and serve as defining elements linking downtown and this classic area of New Haven. “New Haven is very walkable, and we needed to be sure we were exhibiting good urbanism with what we were doing with the project, particularly the ground floor on both buildings,” said Sr. Project Architect David Duncan. 5,586 total square-feet of retail and restaurant space were integrated to help activate the street and enhance the pedestrian experience.
The Whit defies the old saying “one size fits all” by featuring over 50+ unit designs, each offering a different experience to every resident. “When it came to the units, the design team never saw a good idea we didn’t want to use,” said Ward. “There’s a lot of unique permutations, and it made for a lot of variety. That’s always a selling point to have because they all show different when touring.” Both buildings’ top floor, double height loft-style units are stepped back to reveal private balconies and break down the massing so as not to appear monolithic, but instead, keep the scale proportions of the neighborhood. The larger of the two buildings features a majority of the amenities, including the leasing office with a business lounge and coworking space, fitness center with a yoga studio, dog wash, and a level two clubroom that opens to a courtyard and saltwater pool. Across the street, level four houses an exclusive clubroom and rooftop terrace with bar and lounge seating, offering stunning park and city views. “The whole team did a great job coordinating the flow of the clubroom out to the pool courtyard, but my favorite part of the project is the rooftop terrace and the views of Long Island Sound,” said Duncan.
The Whit made its debut on Chapel Street in 2023 and serves as a main entry into iconic Wooster Square. An architectural statement, the project blends ideas of familiar and new in a way that compliments the neighborhood.
Project team: Hines (Developer), Niles Bolton Associates (Architect), AMEC, LLC (General Contractor), Collective Design Associates (MEP Engineer), Veitas Engineers (Structural Engineer), SLR Consulting (Civil Engineer & Landscape Architect), Carnegis Group (Interior Designer), Alan Schindler (Photographer)




















