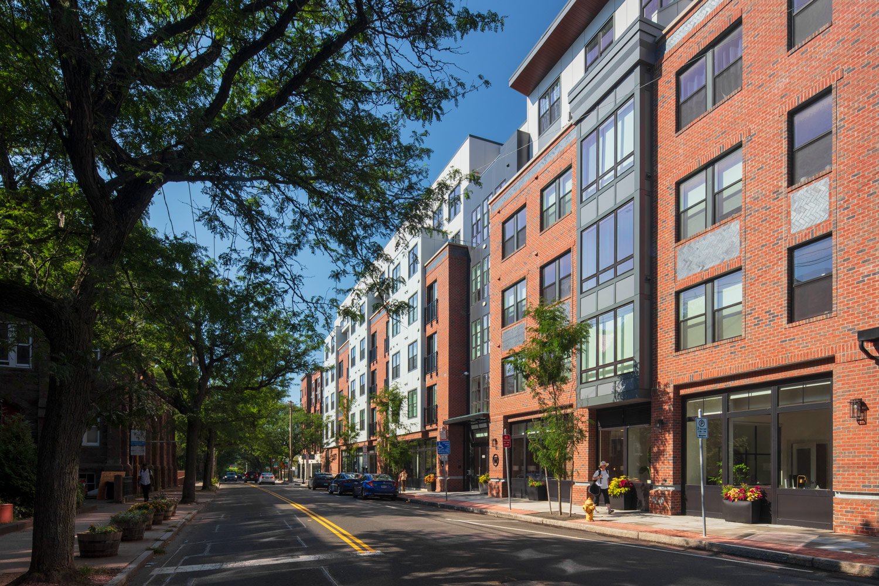
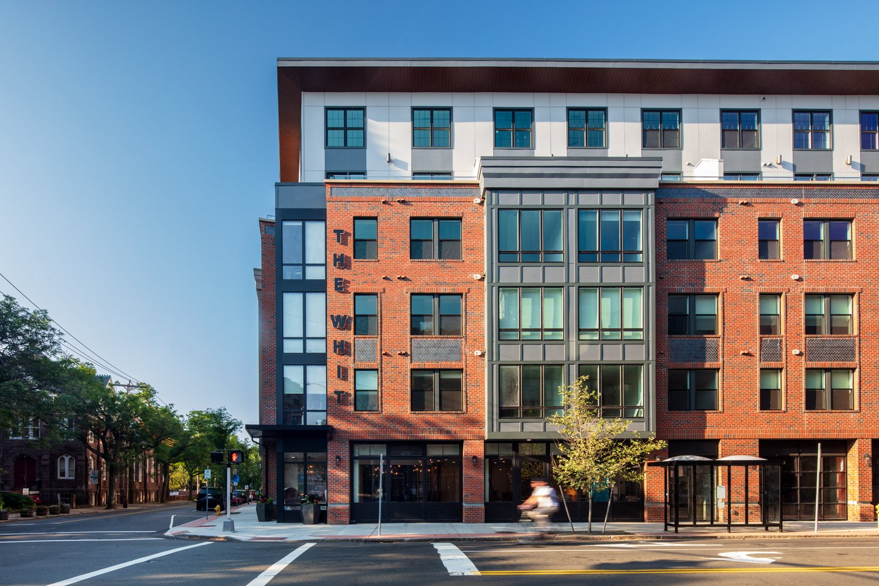
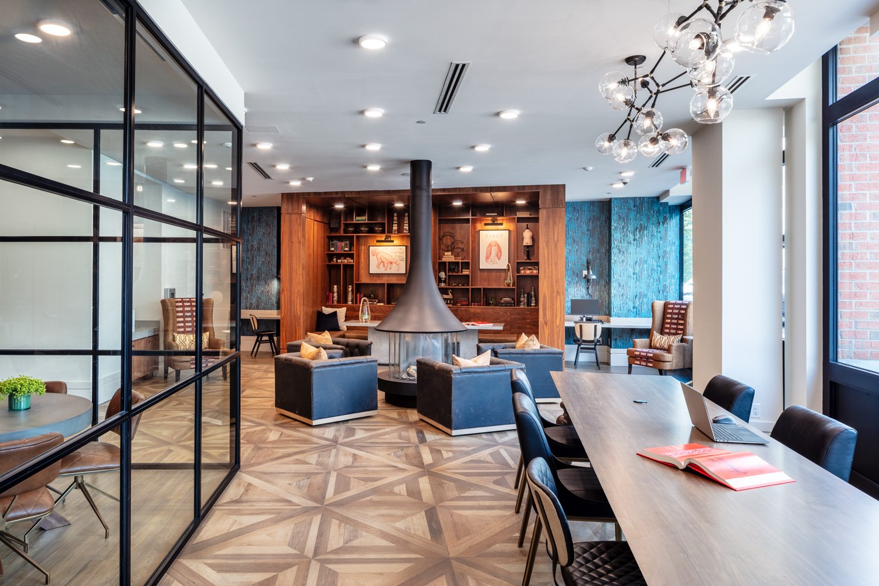
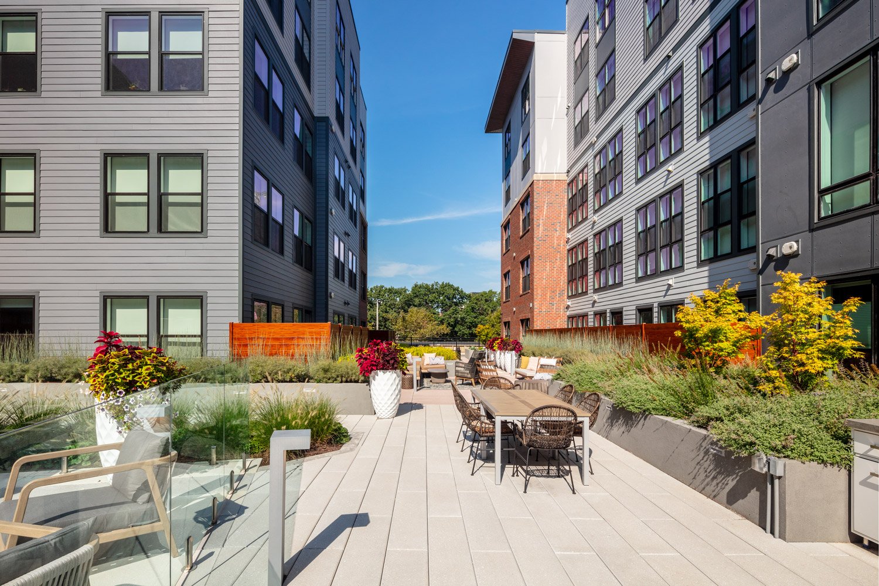
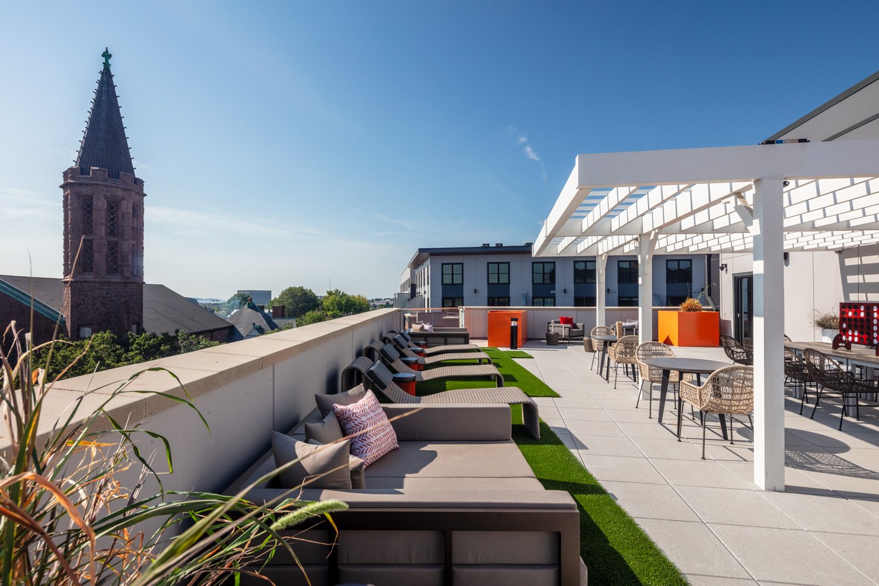
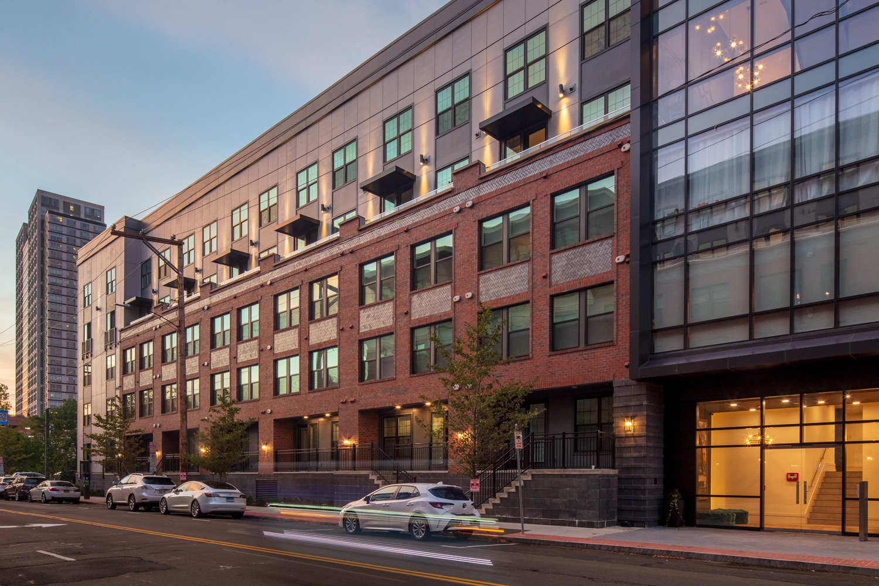
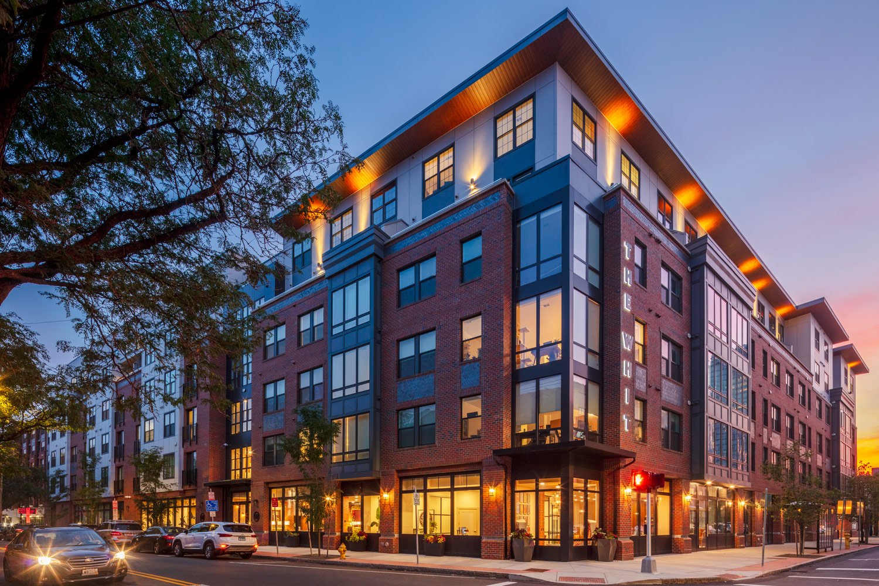
The Whit
New Haven, Connecticut
Summary
Wooster Square is an architecturally distinctive neighborhood and NBA designed The Whit to fit right in. The multifamily residential housing references the scale, proportions, strong massing and masonry of the nearby historic warehouse and mill buildings. The 230-unit, mixed-use development interprets details found in the vicinity--brick bonds, textural patterns, and steel and metal panels--in ways that appear both familiar and new. The plan for the two-building complex paid added attention to sidewalks, intersections and outside lighting to encourage pedestrian activity and serve as defining elements linking downtown and this iconic area of New Haven. The new housing pays homage to the traditional but keeps up to date with such creature comforts as an outdoor courtyard and pool, clubroom, fitness center, dog wash, sky lounge and rooftop lounge.
Services
Architecture
Client
Hines
Scope / Components
- 230 units
- 5 levels of residential over parking podium
- 2 buildings
- 307,953 gsf
- 5,586 sf retail/restaurant space
- Amenities include: outdoor courtyard, pool, clubroom, fitness center, dog wash, sky lounge and roof top deck



