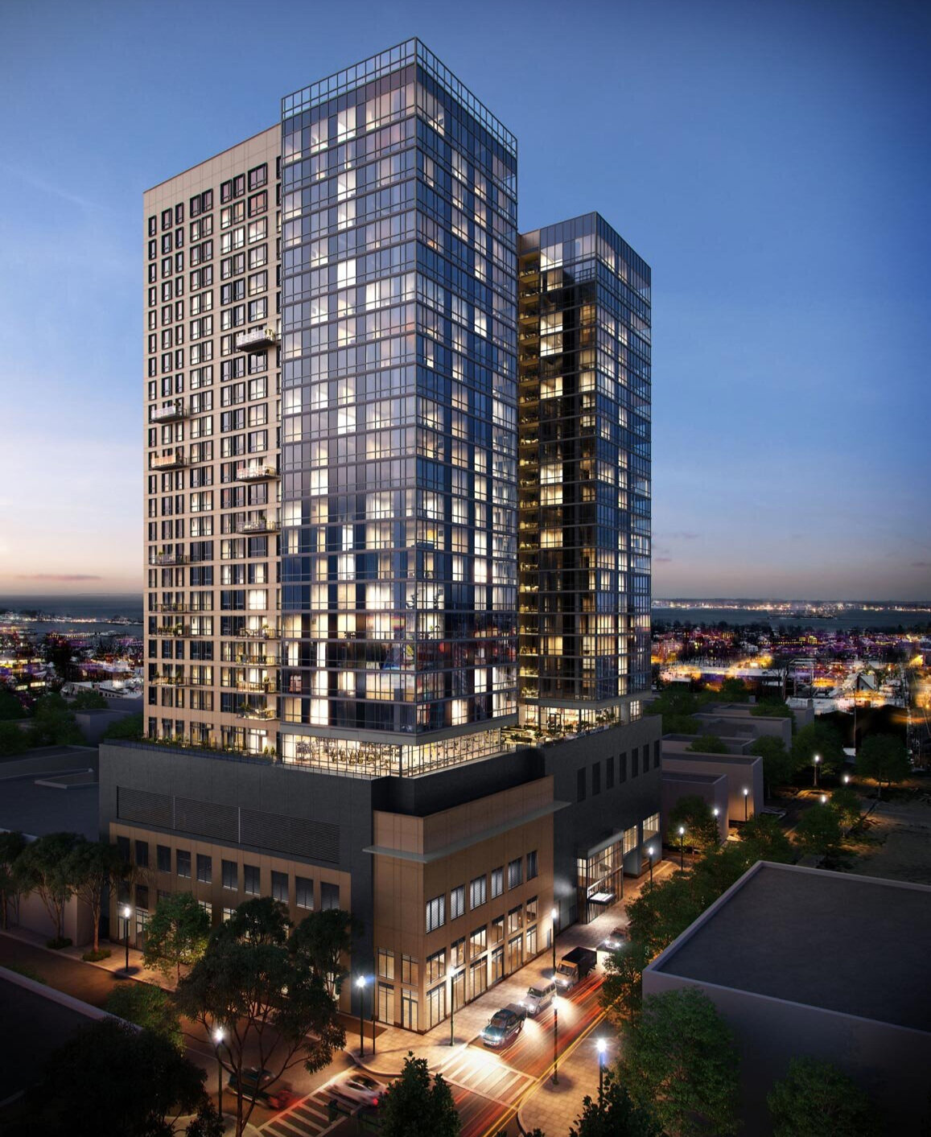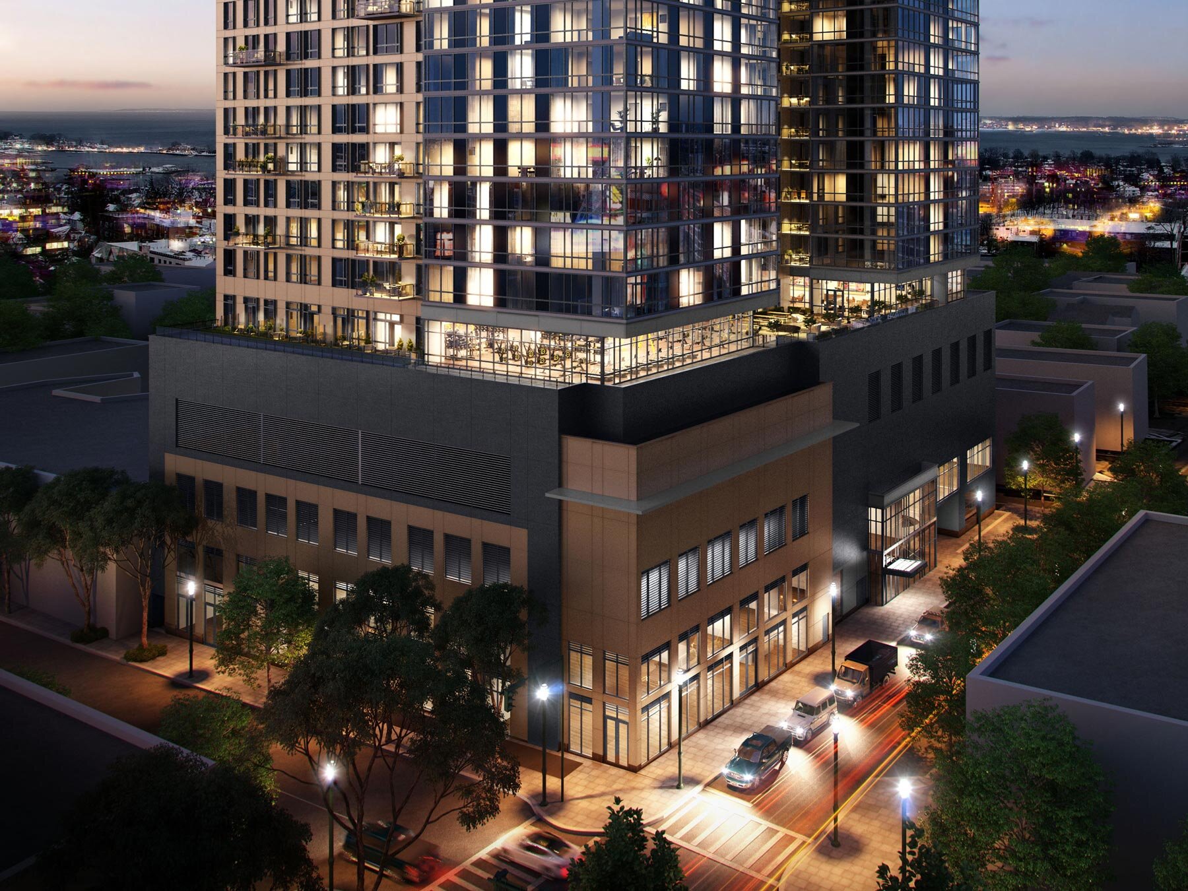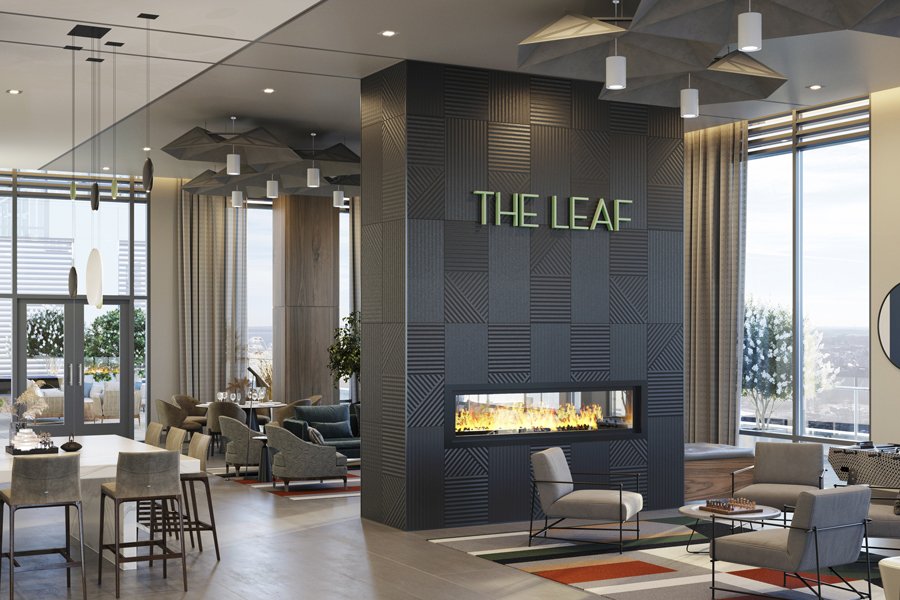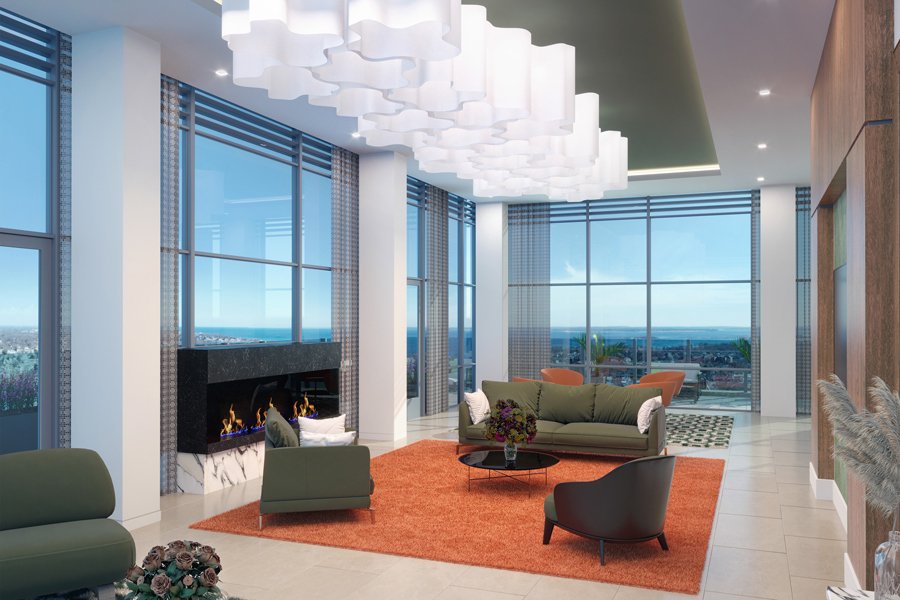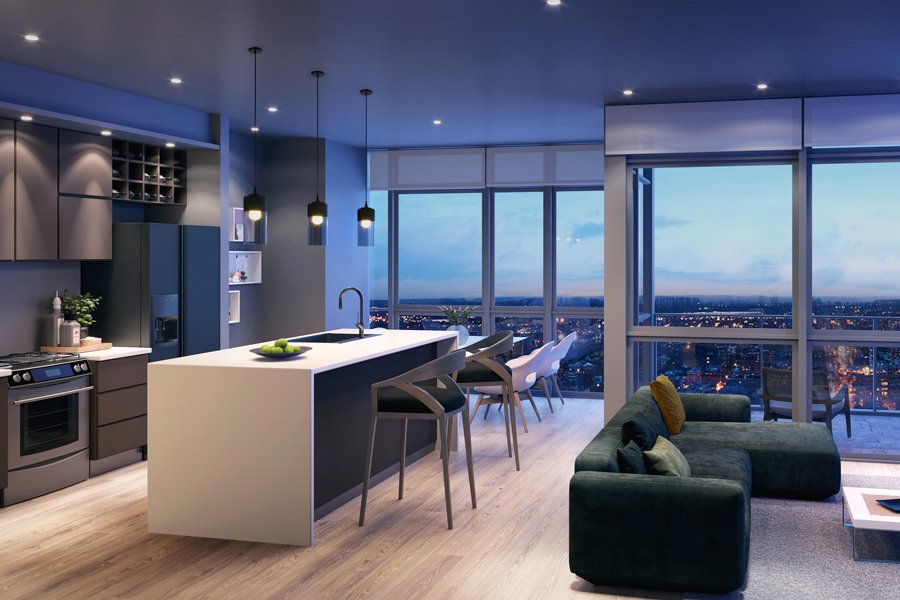500 Main Street
New Rochelle, New York
Summary
Only a 30-minute train ride from midtown Manhattan, New Rochelle, NY is rapidly growing as a high density urban center. This 26-story upscale multifamily tower sits prominently in the center of downtown, with excellent visibility and views. The residential tower floats above a mixed-use base that reinforces the urban community experience. Retail, residential amenities, and a church enliven the street at ground level. A semi-automated valet parking system for 429 vehicles is capable of providing recharging stations throughout for the growing number of electric vehicles.
The building’s program provides the New York Covenant Church, one of the original landowners, with a multipurpose venue for worship, food service, recreation, and education. Generous residential amenities will provide a new urban lifestyle option in this evolving and competitive market.
The exterior design provides a feeling of timeless sophistication at the façade’s base through its layered, champagne-colored metals and formal composition. The residential tower captures sweeping views of the Long Island Sound and the Manhattan skyline, with many units featuring floor-to ceiling glass and corner windows. Gold building elements extend from the grey facades to create accents with light and shadow.
Architect of record
Walter J. Ploskon, AIA, Architect
Services
Architecture
Interior Design
Landscape Architecture
Client
BRP Development
Scope / Components
- 477 residential units
- 26-story tower
- 619,000 sf gross building area
- 20,000 sf religious space
- 2,000 sf retail
- 429 structured parking spaces served by valet system
- Amenities include expansive fitness center, clubroom
with terraced courtyards, coworking space, level 26
skylounge with harbor views, rooftop swimming pool
and dog run, and full height exterior mural

