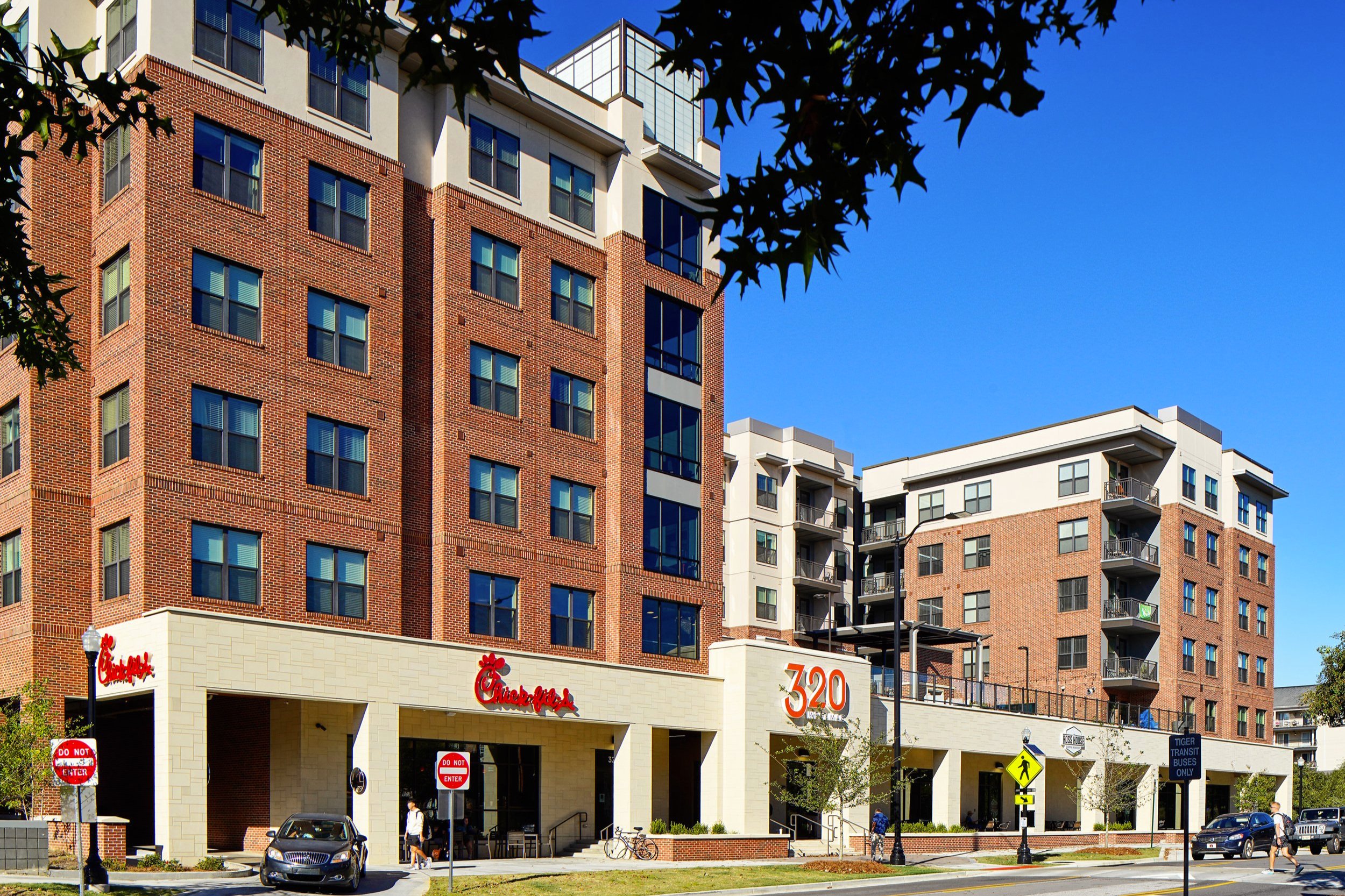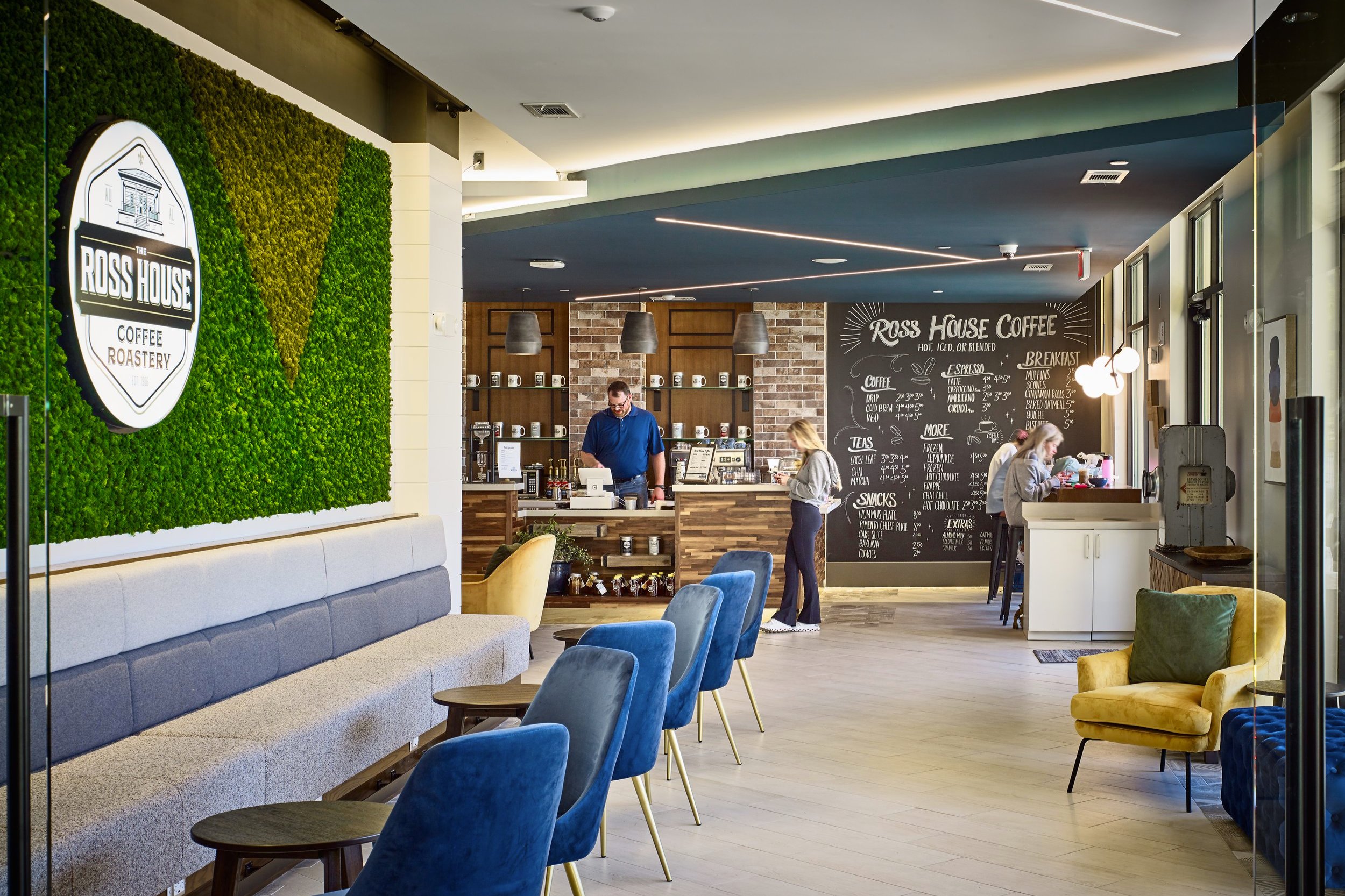320 West Mag Wins Student Housing Business Innovator Award
NBA Chairman & CEO Niles Bolton and Director of Marketing & Public Relations Tyler Burns attended the 2022 Student Housing Business Innovator Awards in Austin, Texas. They came home with an award for our project near Auburn University, 320 West Mag, in the Best Implementation of Mixed-Use in New Development or Renovation category! We are very proud of this recognition, and it only seems fitting that Mr. Burns, an Auburn alum himself, was one of the employees present to accept the award on NBA’s behalf. War Eagle!
Congratulations to the entire project team. Keep reading to learn more about our development located in The Loveliest Village On The Plains!
A successful delivery of a dynamic, mixed-use community located at Auburn University’s doorstep with an innovative drive-thru Chick-Fil-A integrated into the ground floor alleviating traffic congestion and providing a more friendly pedestrian environment.
Auburn University students appreciate much of what 320 West Mag offers— proximity to campus, a comfy clubroom, well-equipped fitness center, an elevated resort-style pool with views of campus --but perhaps the sentimental favorite is the innovative, 4,800 square foot drive-thru Chick-Fil-A integrated into the ground floor of the building. It replaces one torn down to make room for the student housing complex which is conveniently located next to the engineering and business schools and at the end of the Ginn Concourse, a busy pedestrian path that weaves through campus.
The previously stand-alone Chick-Fil-A had been located on the site of the new development since 2003 and has been a student favorite since. However, due to the popularity of the restaurant, as well as the location of the drive-thru, the result was a consistent traffic nightmare on Magnolia Avenue which constitutes the northern boundary of Auburn’s campus. The developer acquired the existing Chick-fil-A site, assembled adjacent parcels, and set out to create a 3.5-acre, 719 bed community that reincorporated the restaurant into the ground floor along with an additional 7,685 sf of commercial space.
Integrating a drive-thru, quick-service restaurant, especially one as popular as Chick-fil-A, into the ground floor of a residential building was no easy task. The development team had to accommodate Chick-fil-A’s kitchen, service, trash, and parking requirements while responding to the City of Auburn’s desire to have the drive-thru accessed via Thomas Street, a side-street which is six-feet higher than the grade on Magnolia Avenue. Recognizing their customers penchant for large trucks, Chick-fil-A also required a turning radius of a Ford F-250 wheelbase versus the customary turning radius of the smaller Ford F-150 for their drive-thru which presented an additional challenge.
The solution was a long continuous ramp that accommodates two lanes where patrons enter on the high side of the site along Thomas Street and ramp down to the order kiosks allowing 27 cars to queue inside the parking deck before ordering. Once ordering, the drive through accommodates an additional nine (9) vehicles in a single lane before picking up their delicious chicken sandwich and milkshake and exiting via a right-turn-only exit onto Magnolia Avenue. For those that want to dine inside, patrons can park in one of the 161 retail parking spaces provided. Pedestrians coming from or going to campus can utilize a special mobile order window accessed via the pedestrian pathway to the parking deck to further alleviate traffic concerns and encourage a more pedestrian-friendly environment.
The former restaurant caused a backup on Magnolia Avenue when only 12 cars were in line, but now the newly configured two-lane drive-thru tucked inside the first floor of the parking deck can manage as many as 36 cars before patrons begin backing up on the street. The City of Auburn’s planning director, Forrest Cotton, was quoted as saying, “This is without a question, from my department's perspective, a significant improvement over a scenario that has just been a real mess for a number of years," he said. "I remember when the back-up on Magnolia was during traditional meal hours; now the back-up on Magnolia is the entire time Chick-fil-A is open. To be able to queue 36 cars on private property is huge; it's absolutely huge."
The exterior elevation along Magnolia Avenue is covered in a light cast stone that extends out to create a covered walkway in front of the retail spaces, providing shade and retailers to provide outdoor seating which adds to the vibrant street scene. Additional retail at 320 West Mag includes local favorite Ross House Coffee & Roastery, Jamba Juice, Auntie Anne’s Pretzels, and a soon-to-be opened Your Pie.
320 west mag Project Team:
Developer: Holder Properties
Architect: Niles Bolton Associates
General Contractor: Juneau Construction Company
MEP Engineer: Jordan & Skala Engineers
Structural Engineer: PES Structural Engineers
Landscape Architect: Niles Bolton Associates
Interior Designer: Niles Bolton Associates
Civil Engineer: Foresite Group
Photographer: Thomas Watkins Photography






