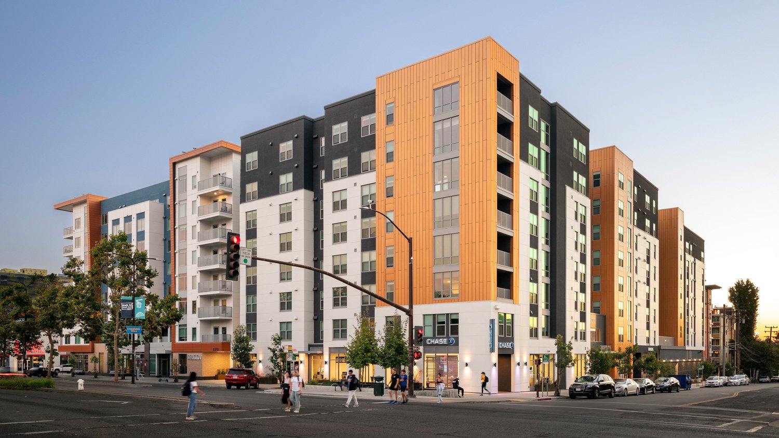
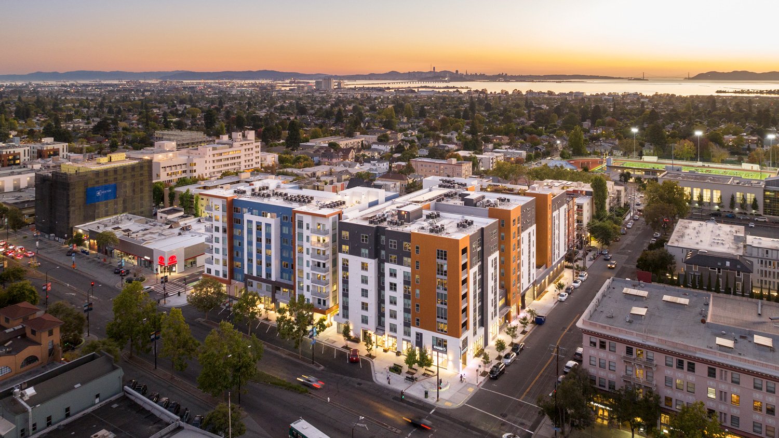
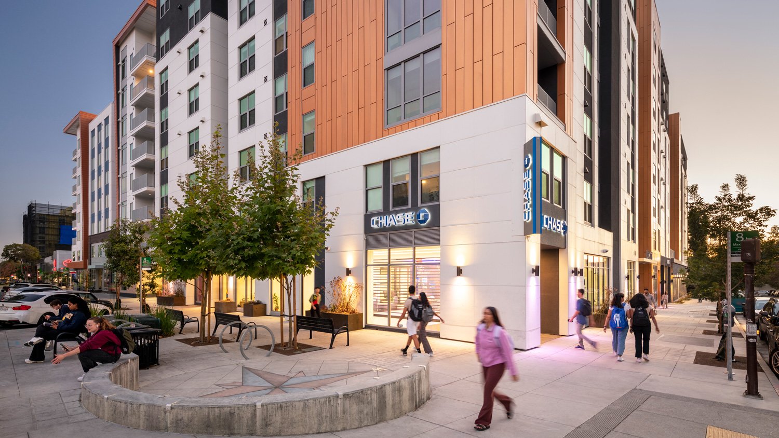
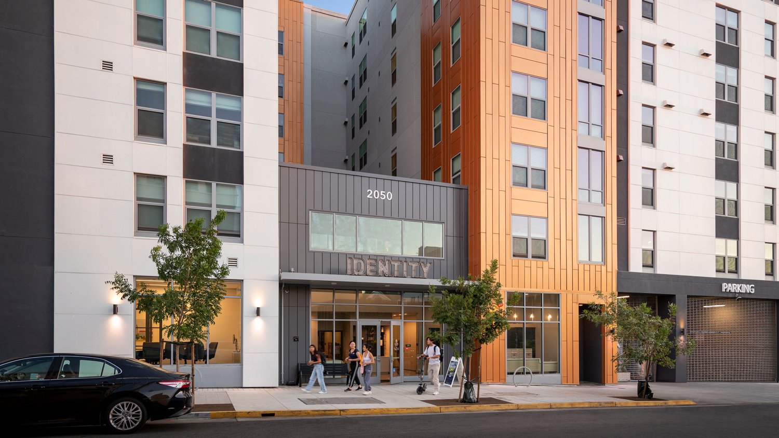
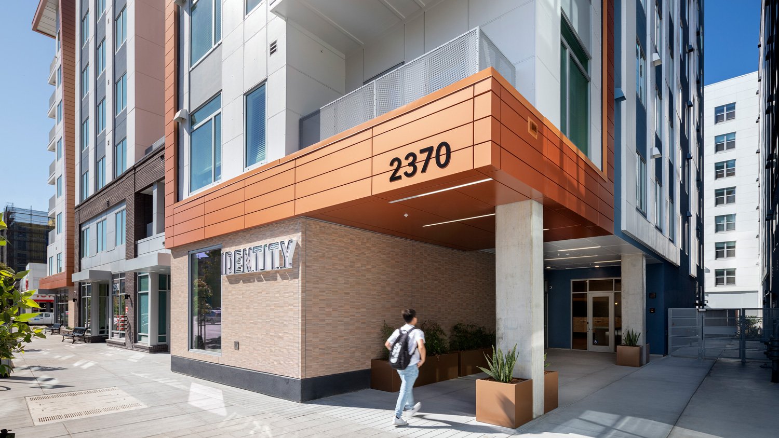
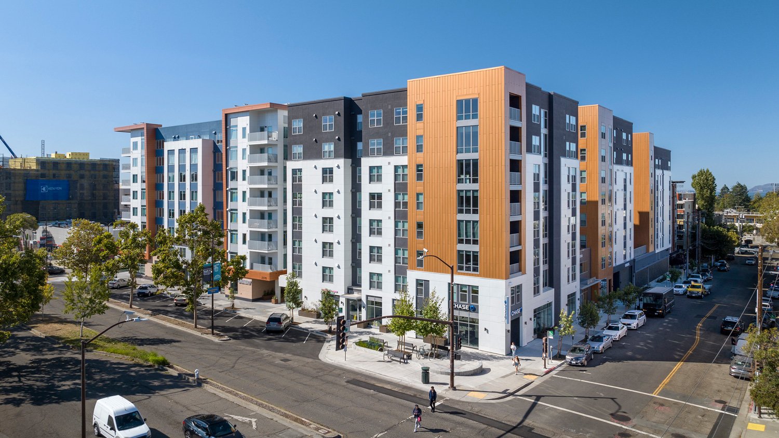
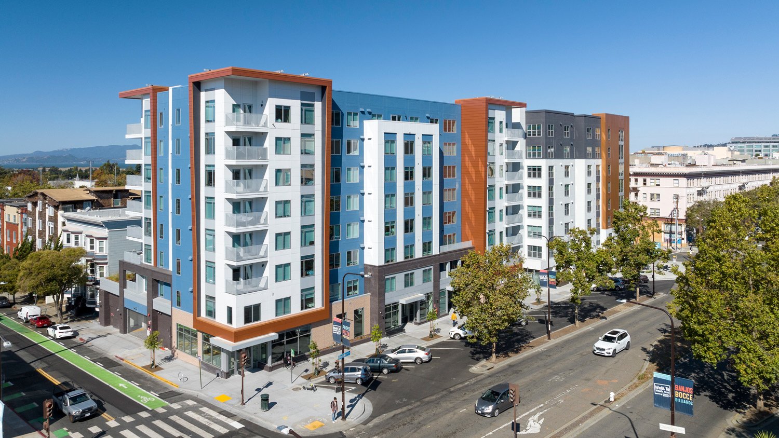
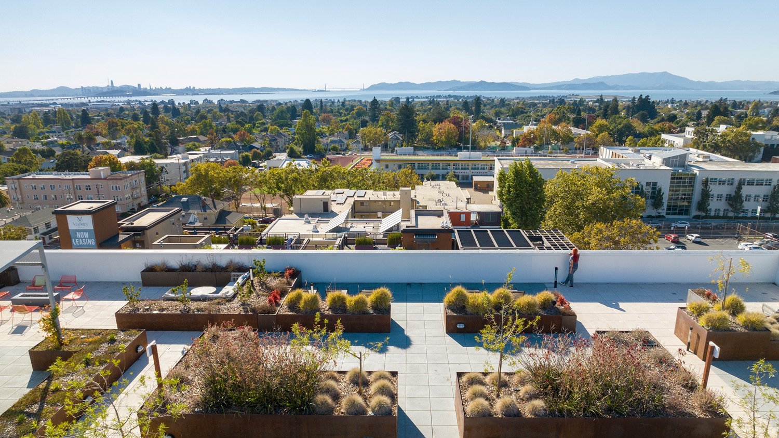
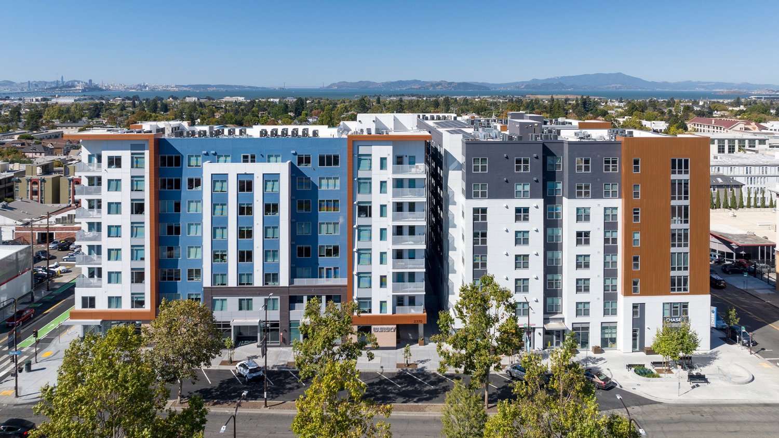
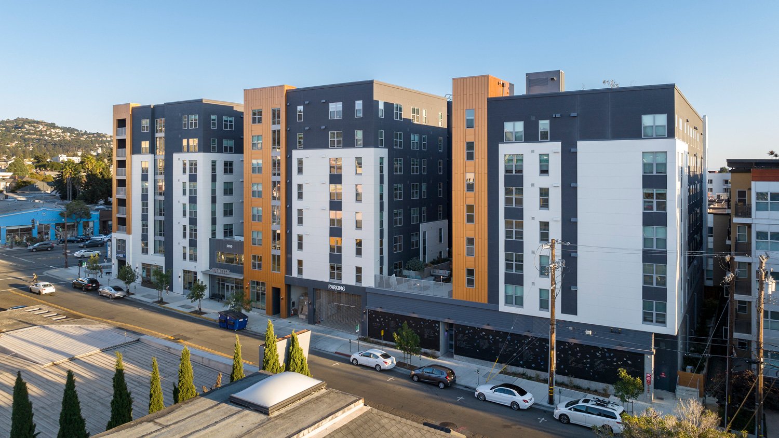
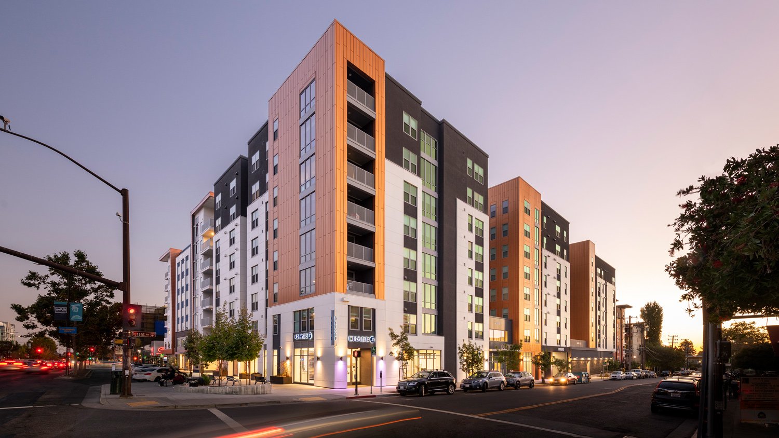
IDENTITY
Berkeley, California
Summary
Listening and responding to community concerns helped win zoning board approval for this off-campus housing project serving the University of California at Berkeley. The area has a critical need for housing and the development team won praise for its conciliatory approach. The design for Identity, located in the heart of the city, takes into account the scale and urban fabric of the surrounding community. Construction was completed in two phases: the first stage provides 474 beds in 135 units, and the second adds 246 beds in 69 units, all with large attractive lobbies, a leasing office, fitness center, sky lounges, study rooms and substantial space for outdoor amenities. Three courtyards separate defined building sections and maximize unit views, further articulated by the use of a mixture of copper metal panels, blue stucco and fiber cement cladding materials. A rooftop terrace takes advantage of the temperate local climate and incredible views toward San Francisco and the Bay to the west.
Services
Architecture
Client
CA Ventures
Scope / Components
- 274,155 building gsf, completed in 2 phases
- 720 beds, 204 units
- 5 levels of Type IIIA over 3 levels of Type IA
- Close to downtown Berkeley BART station
Phase I (Fall 2022 delivery)
- 474 beds, 135 units
- Amenities include: 8,322 sf of lobby, leasing office, fitness, lounge and study rooms, and 10,665 sf of outdoor amenities including a rooftop terrace with bay views
Phase II (Fall 2023 delivery)
- 246 beds, 69 units
- Amenities include: 2,538 sf lobby and lounge, 4,554 sf courtyard, and semi-automatic stacker parking system



