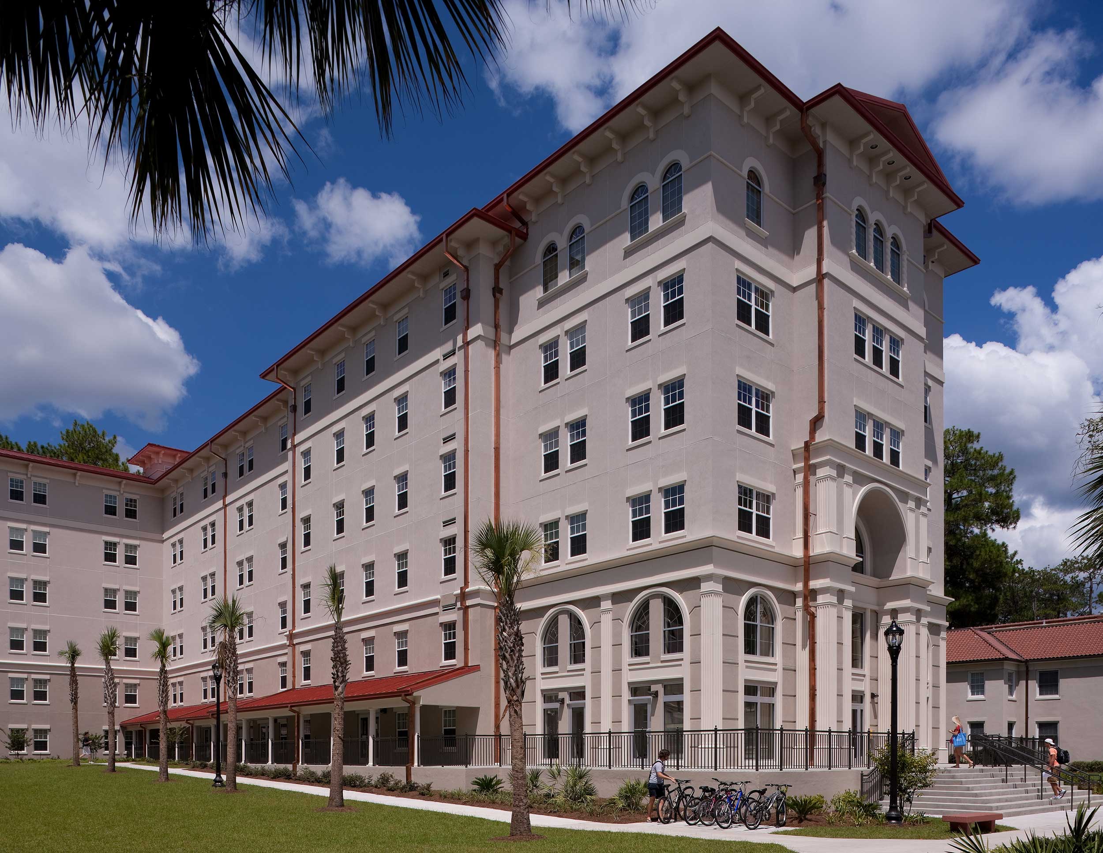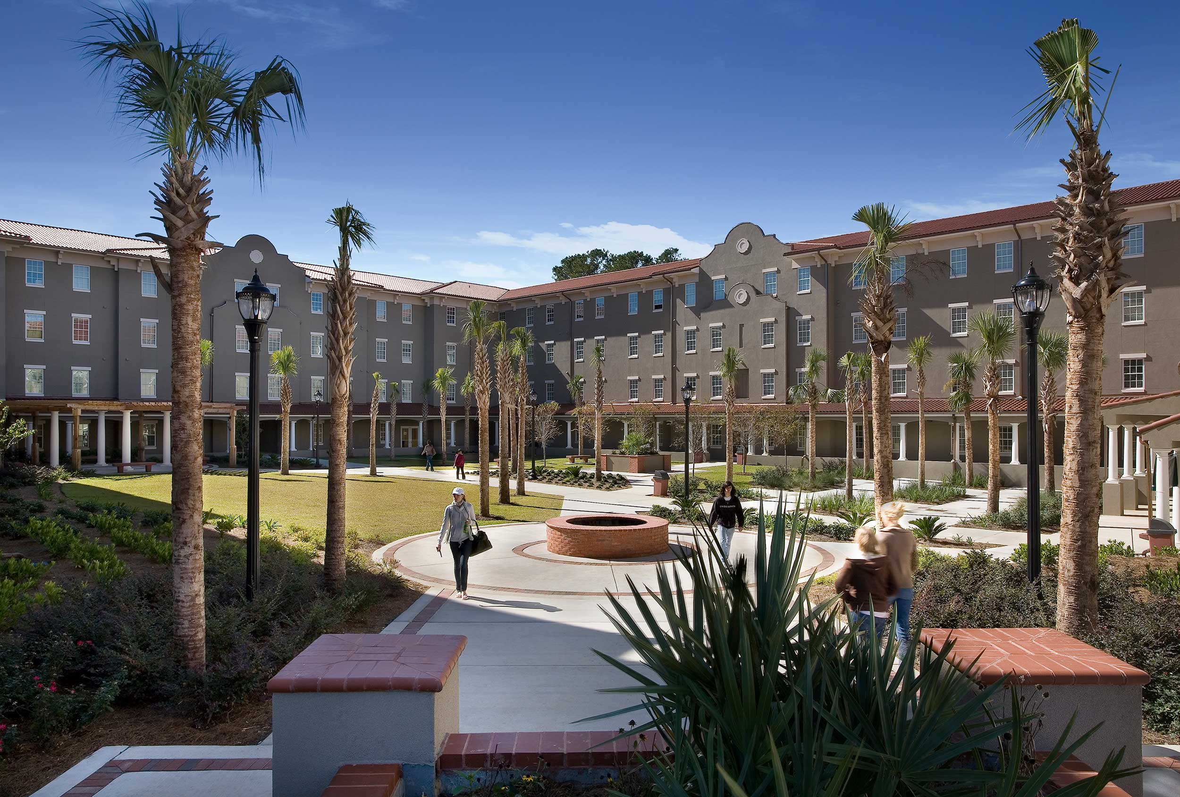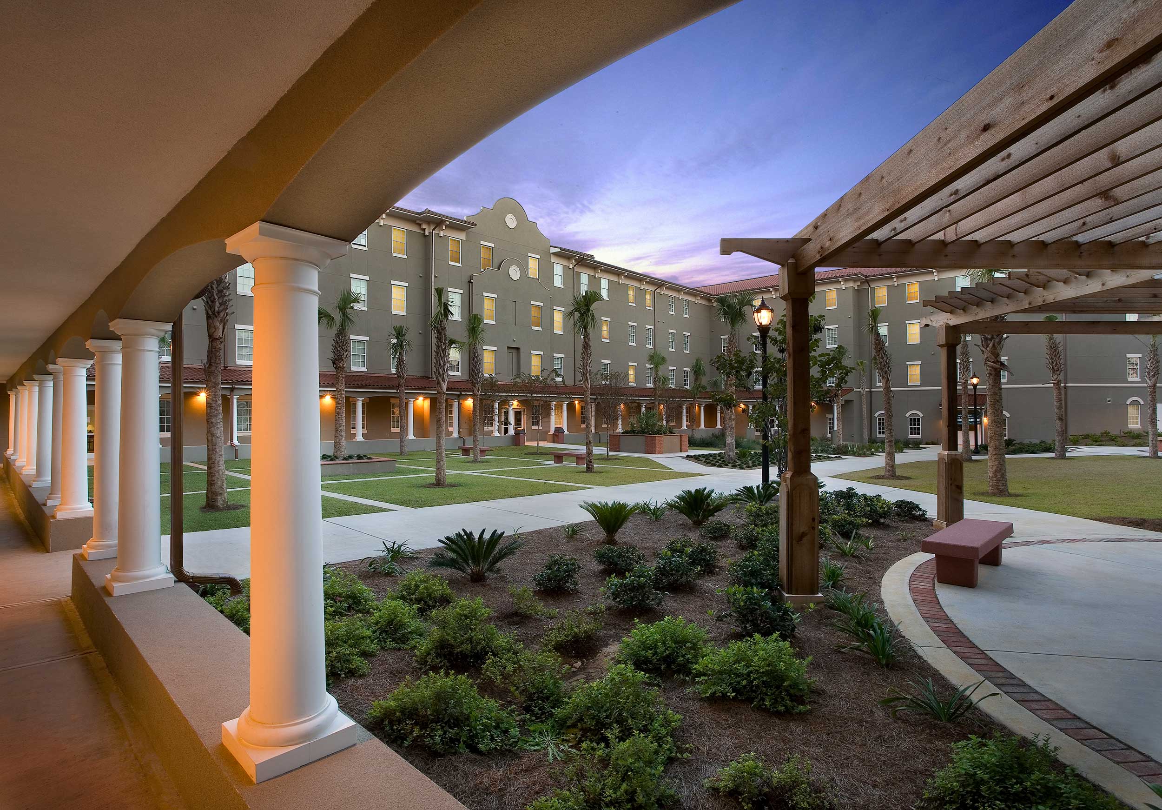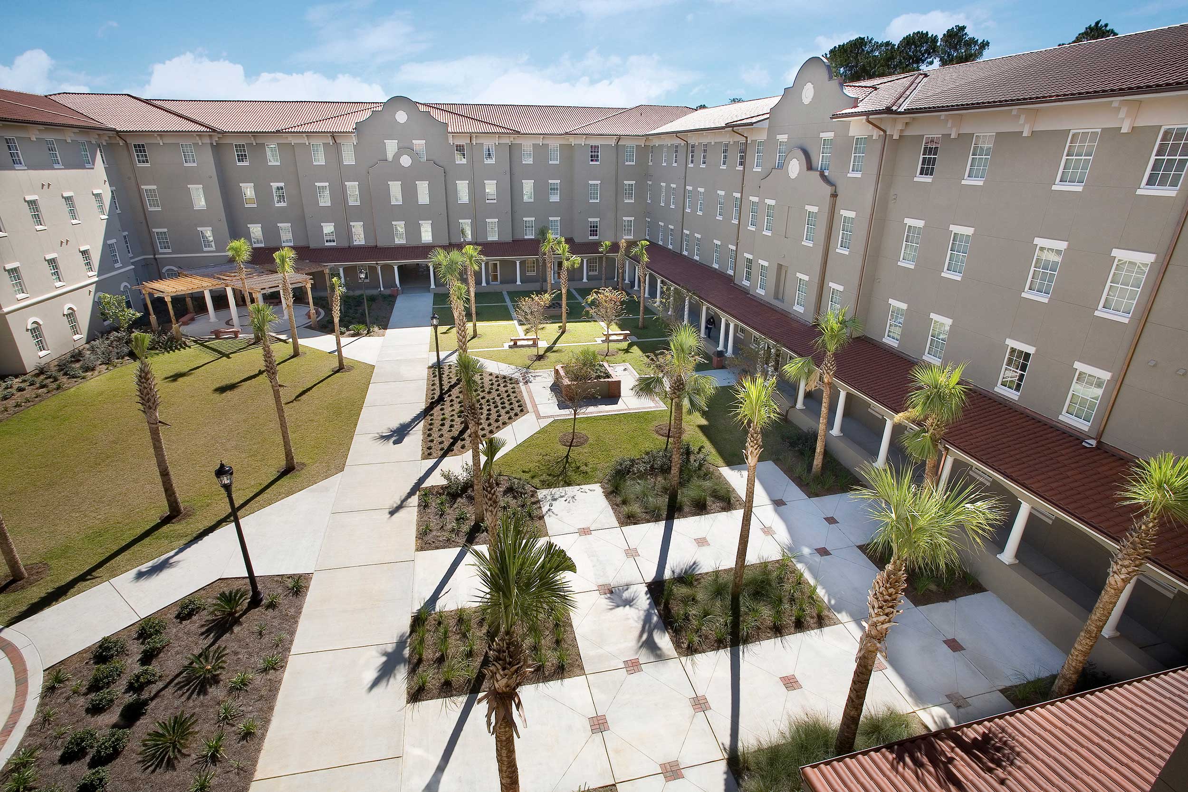



Valdosta State University
Valdosta, Georgia
Summary
Two suite-style residences—513-bed Hopper Hall and 493-bed Georgia Hall—are communities unto themselves, providing students with residence halls that have redefined campus living for the university’s north quadrant. Completed in 2008 and 2009 respectively, the new housing for the university echoes the existing Spanish Mission architecture with columns, archways and courtyards updated with the modern touches that score high grades for on-campus life. Hopper Hall comes complete with a 194-seat dining hall, a campus mail center, newspaper office, radio station, space for Greek life, student government and college staff, and high-tech classrooms.
Services
Master Planning
Architecture
Interior Design
Landscape Architecture
Client
VSU / RISE Real Estate Company
Scope / Components
- 294,084 total sf
- 388 total units, 1,006 total beds
- Campus-wide mail center
- Campus Radio Station
- 8,970 sf, 194-seat dining hall
Awards
Hopper Hall, Educational Design Showcase
2009 Project of Distinction



