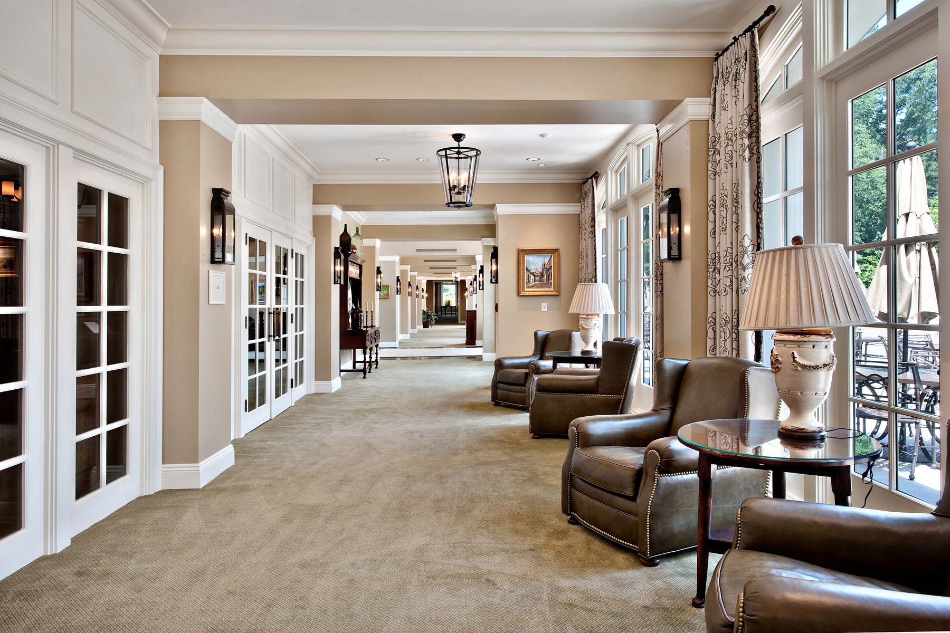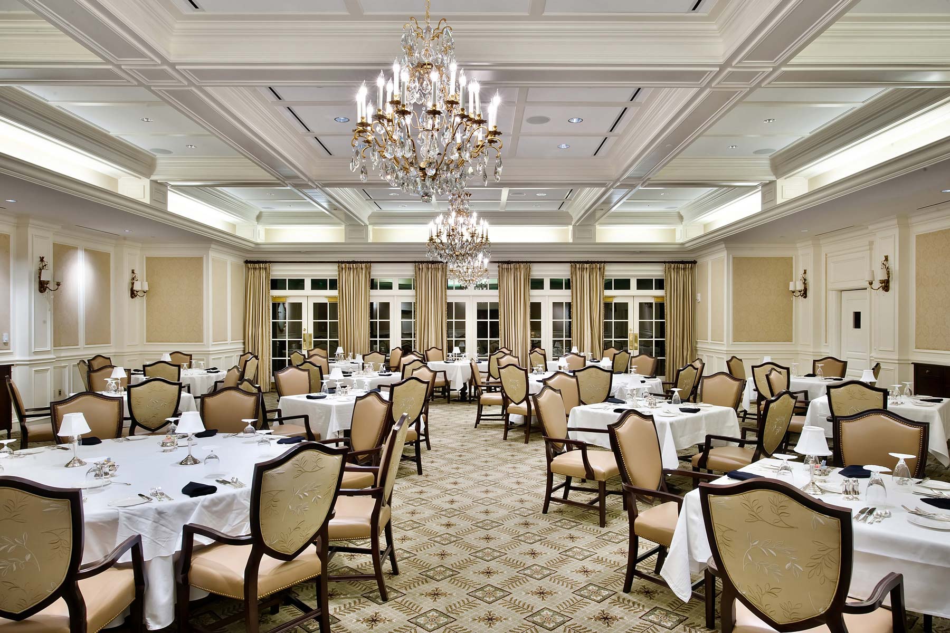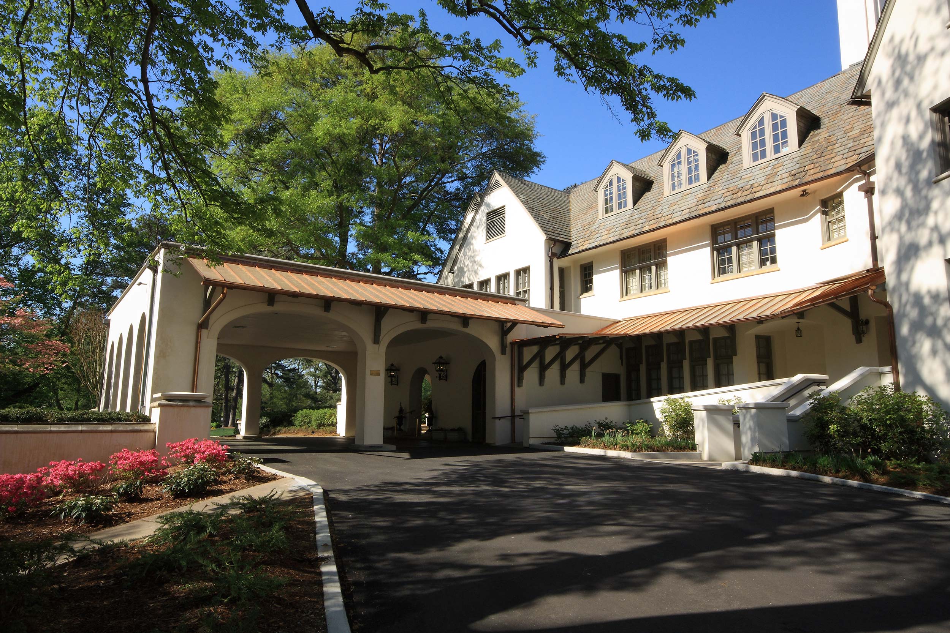
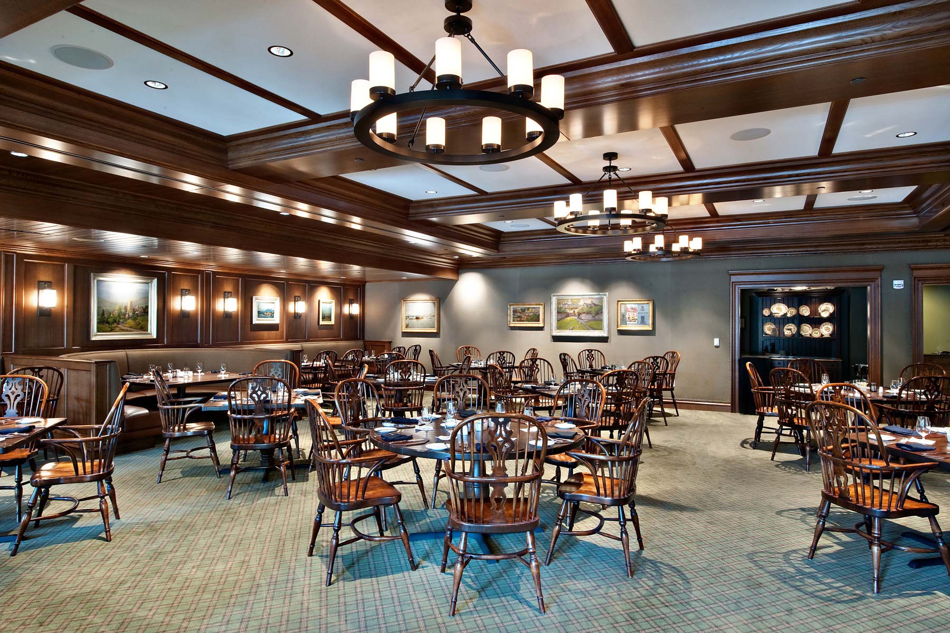
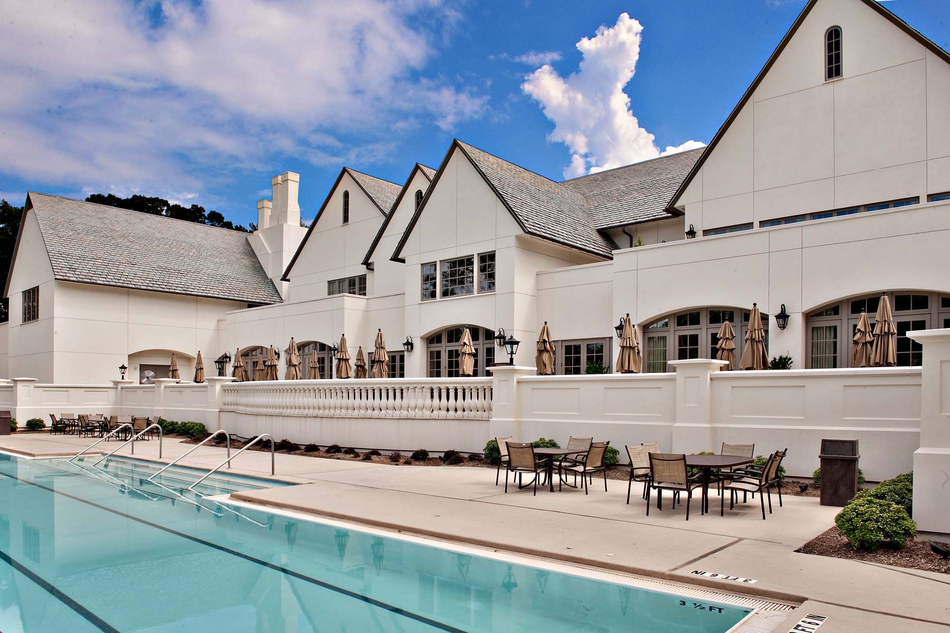
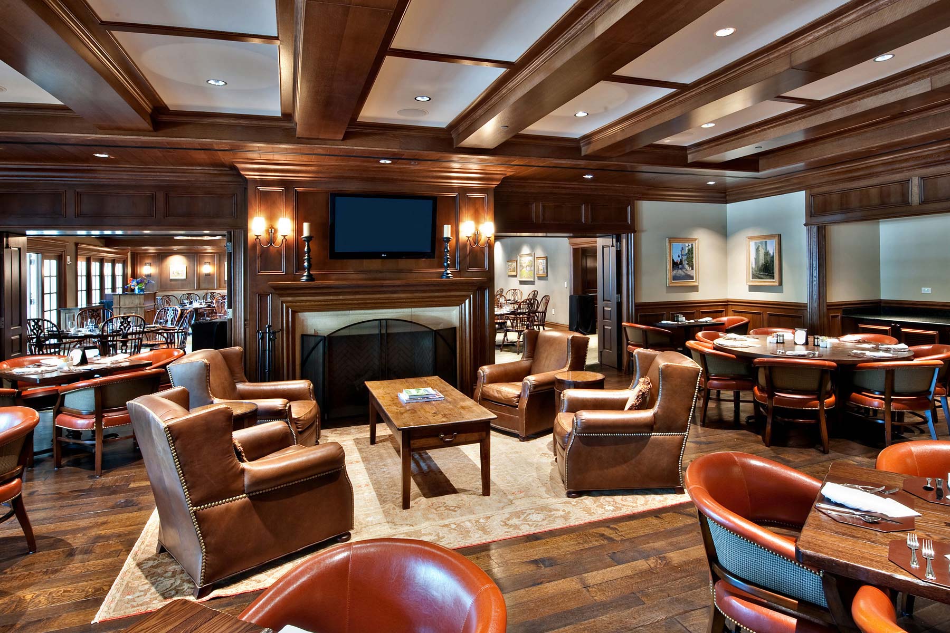
Cherokee Town & Country Club
Atlanta, Georgia
Summary
The major challenge for this project was preserving a cherished, 1920s town club structure while re-organizing circulation for the members and modernizing the “back of house” operations. The NBA design team rose to the task adding several dining rooms, two kitchens, a tavern, a poolside terrace, a private wine cellar and updated fitness facilities. Follow-up projects have renovated the ballrooms, added a warming kitchen, and upgraded massage rooms.
Services
Architecture
Landscape Architecture
Masterplanning
Client
Cherokee Town & Country Club
Scope / Components
- Family dining room
- Casual adult dining with bar and lounge
- Terrace / poolside dining
- Wine cellar
- New formal dining room and terrace
- Renovated and expanded fitness facilities
- New ladies locker room
- Two new kitchens

