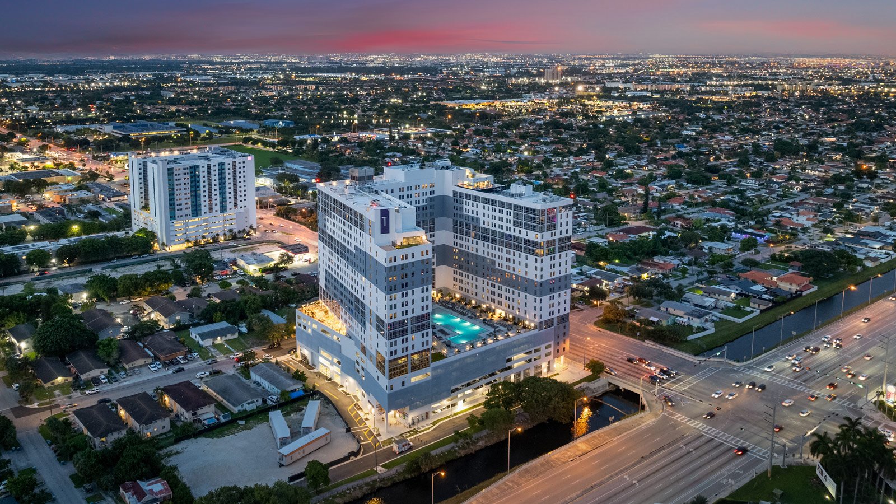
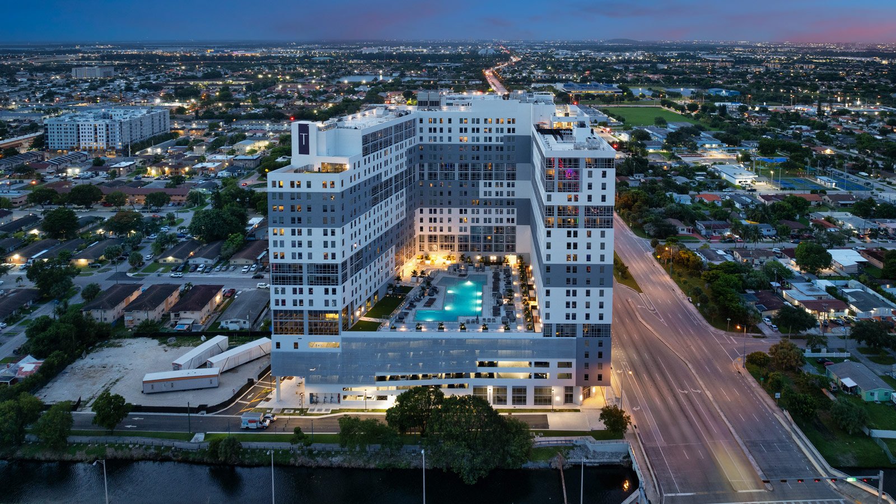


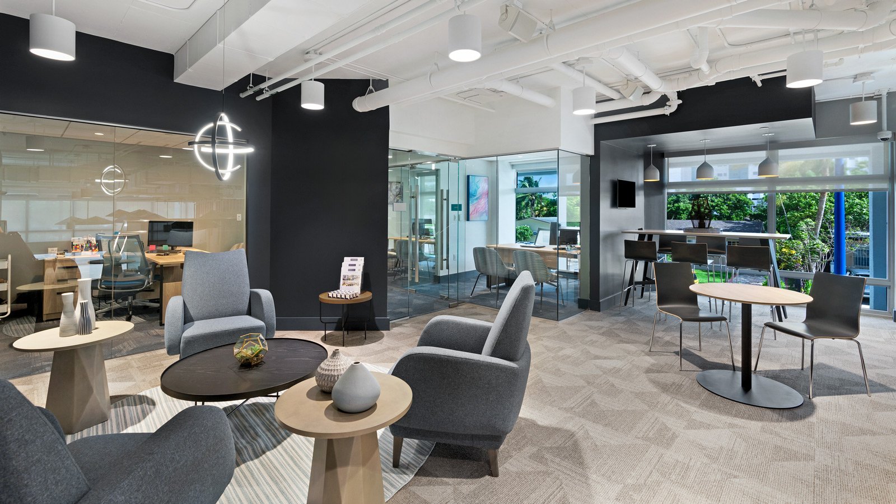
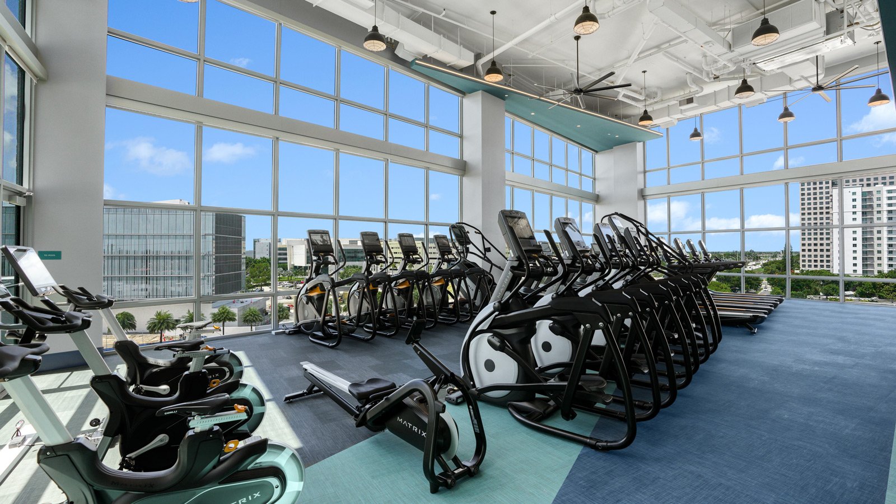


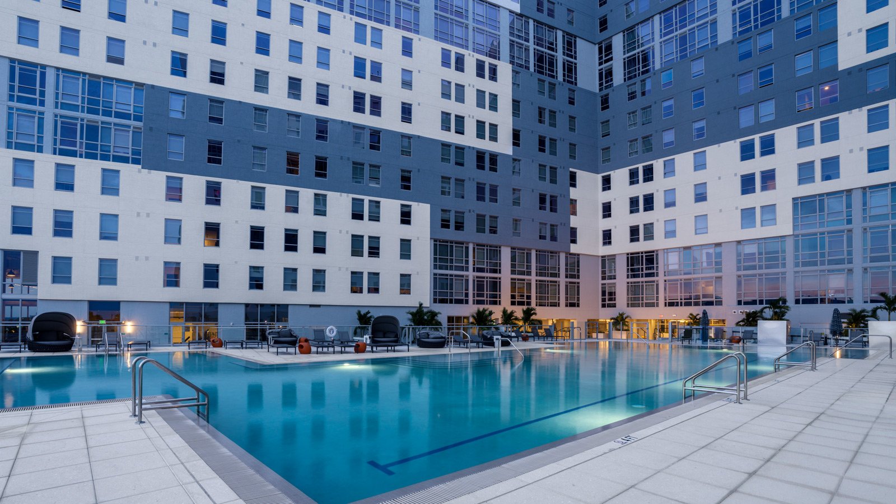

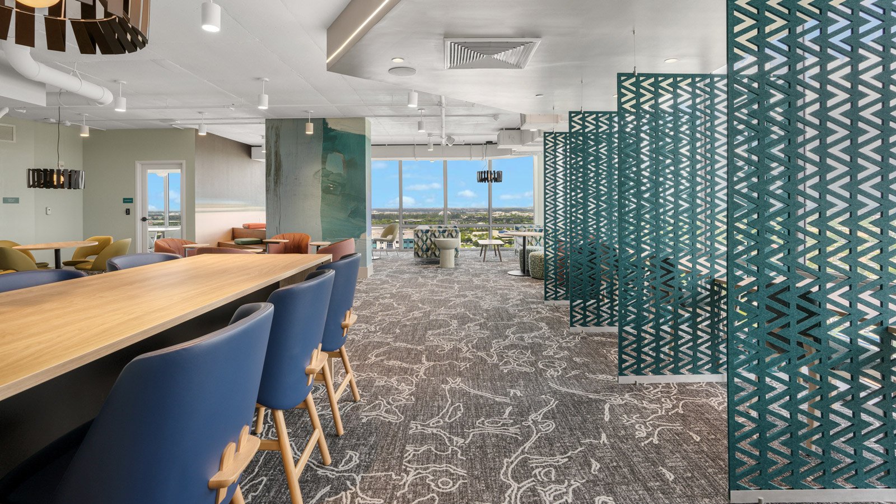
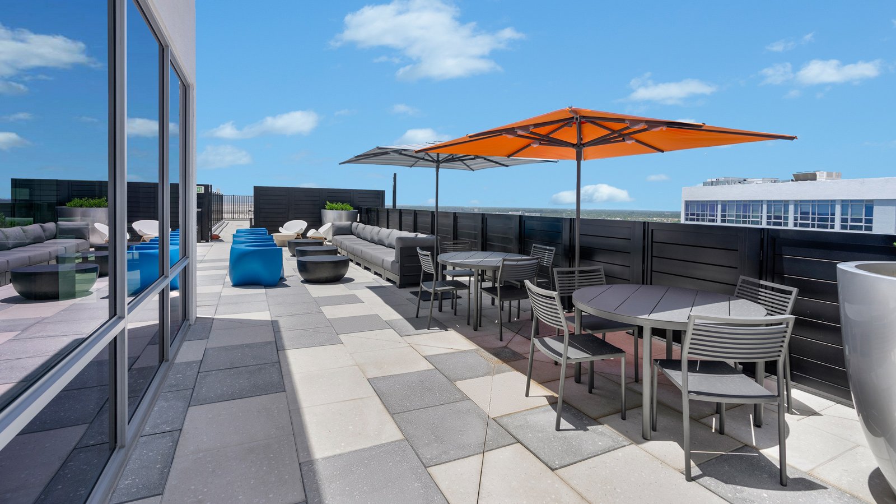
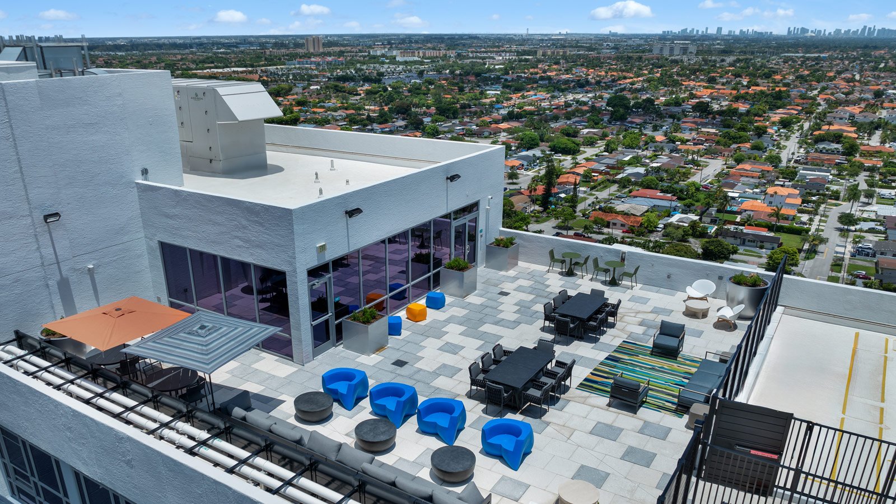

Terrazul Miami
Miami, Florida
Summary
A student-housing complex with a Miami vibe. Located across the street from Florida International University, this mixed-use development stands out with a distinctive U-shaped tower, a rooftop with glorious views of the city, and an exterior of punched openings mixed with expanses of window wall to illustrate shifting volumes as you move up and around the building. The 22-story tower boasts 932 units for a total of 1,201 beds, 15,500 sf of retail space and a ground level canal walk. The amenity offerings, designed to fill the needs of busy college students, increase as you go higher up the building: Level 7 features a 40,000 sf courtyard with a 4,000 sf pool, as well as a spacious double height fitness area and clubroom with a bar, lounge seating, and working space. Level 20 hosts a dog run, and Level 22 has 2,600 sf of study space and an 1,800 sf exterior roof terrace. Residents have the option to live in their own private studio as well as more traditional one, two - or four-bedroom units.
Services
Architecture
Landscape Architecture
Interior Design
Client
Adam America Real Estate
Scope / Components
- 932 units; 1,201 beds
- 22 stories
- 836,755 gsf
- 15,500 sf retail
- 21,555 sf amenities
- 652 space parking deck
- Leasing, fitness center, club room, 40K sf amenity deck with resort-style pool and outdoor kitchen, roof top dog run, pet spa, ample study space, and rooftop terrace with views of Miami and the FIU campus



