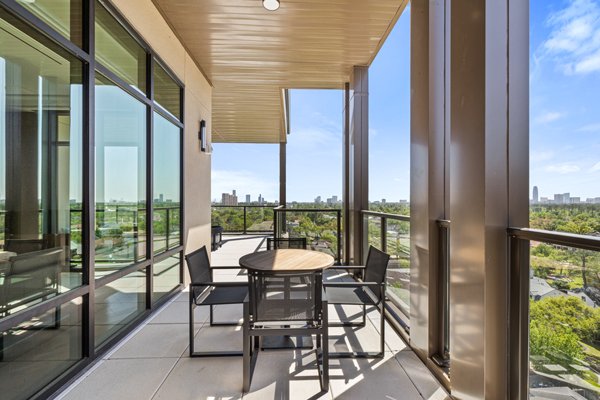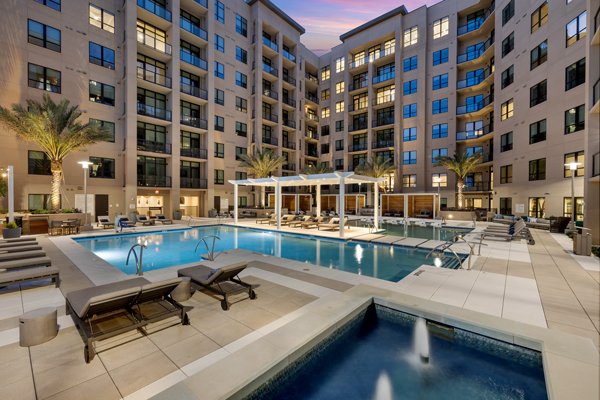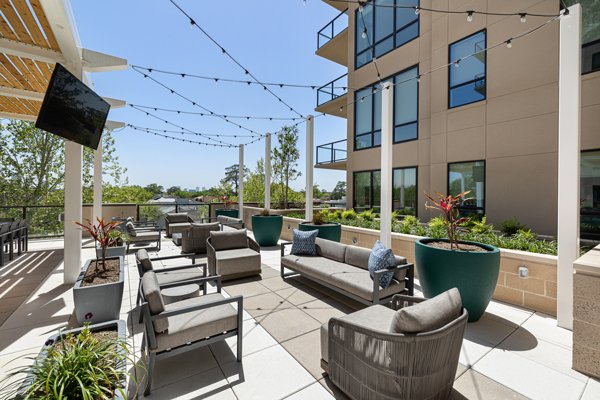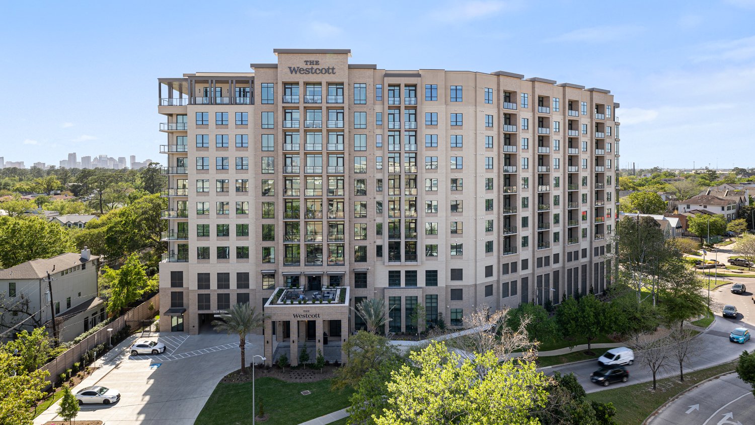
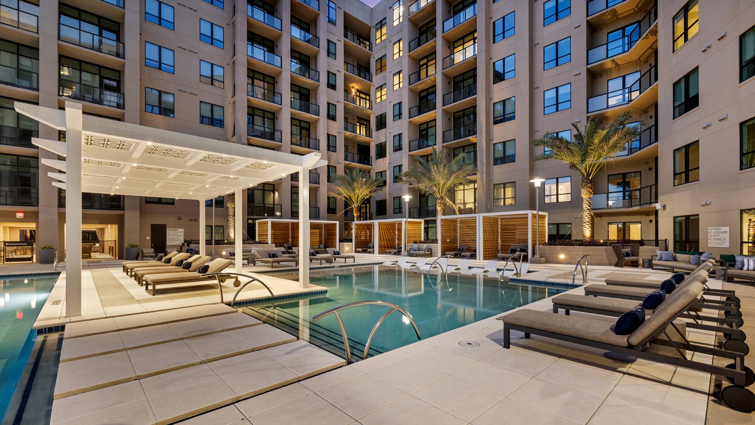
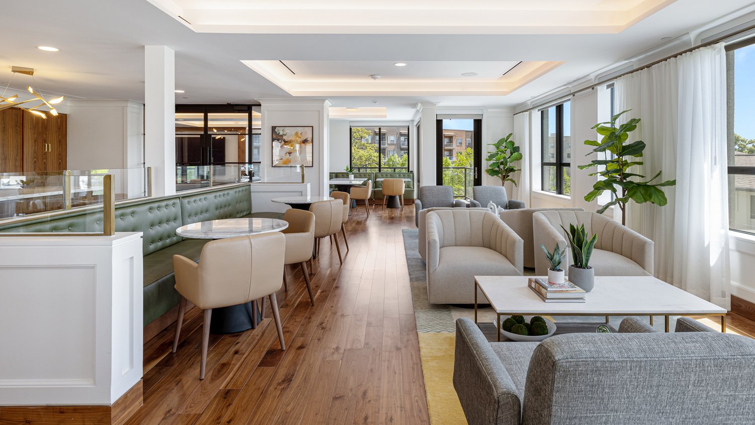
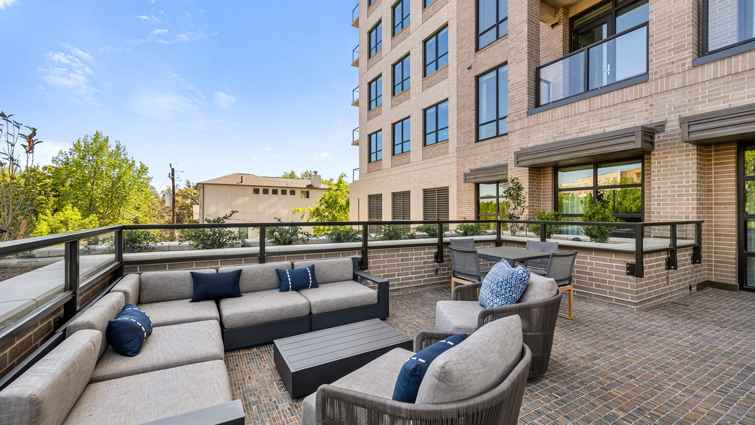
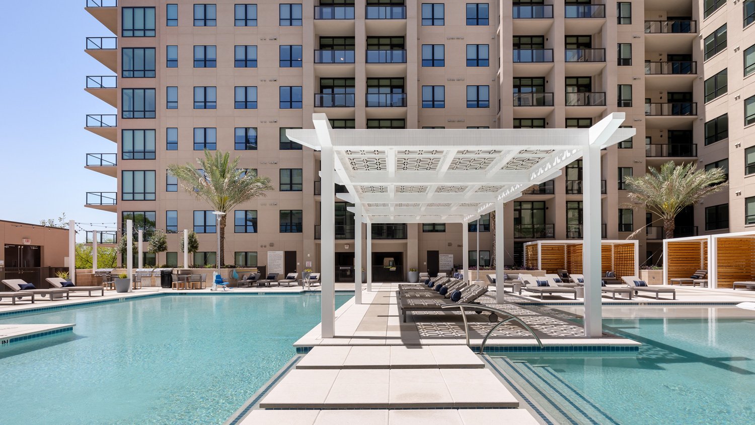
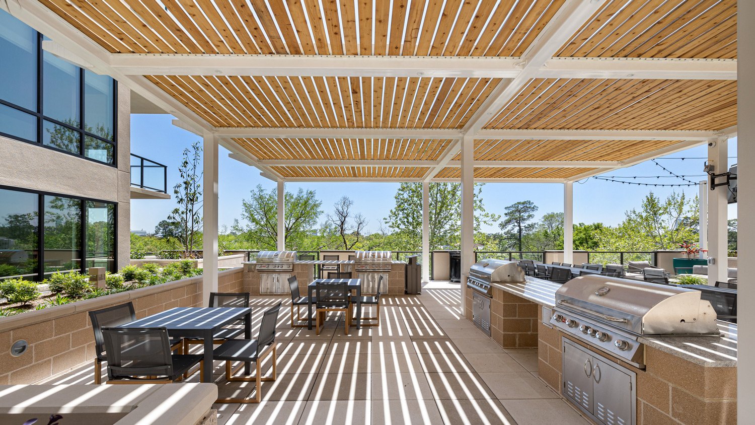
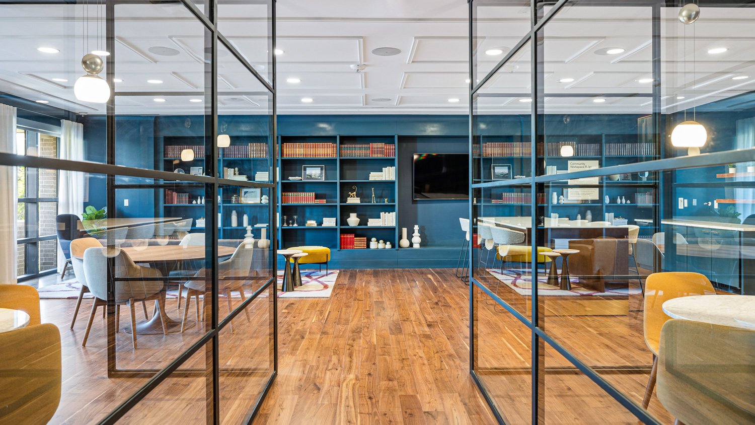
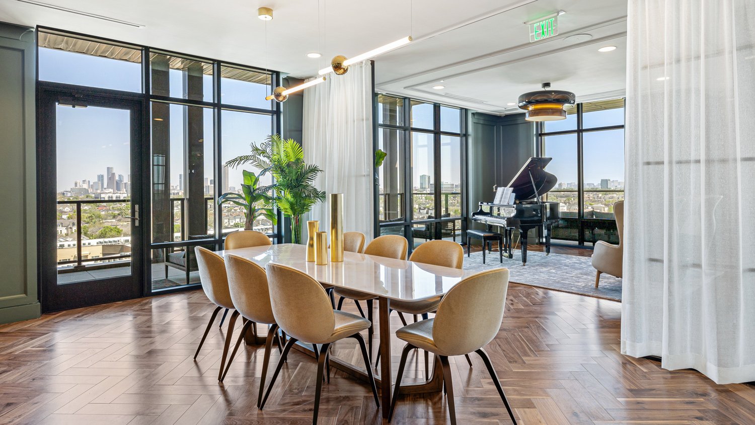
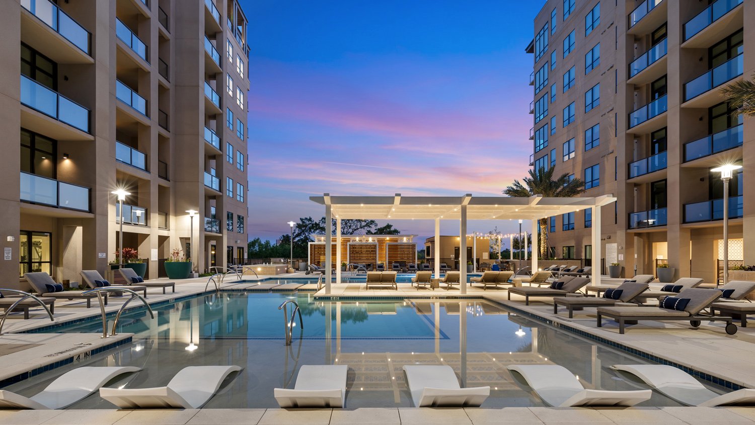
The Westcott
Houston, Texas
Summary
A five-star living experience awaits residents of this pet-friendly hotel-like, 11-story apartment complex featuring nine spacious penthouses amongst its 315 units. Constructed with cast-in-place concrete, the building’s eight residential stories rest atop three levels of parking. The front porte cochere signals the Westcott’s high-end approach, whether from valet and concierge services or the Italian-inspired kitchen designs incorporating quartz, wood and stainless-steel. Each of the 1, 2 or 3-bedroom units has a wall of glass windows for sweeping views of downtown Houston and nearby Memorial Park. The fashionable styling extends to the social and meeting spaces, which include an elevated pool with private cabanas, wellness studio, guest suites, bar and TV lounge, library, and a fitness center overlooking the pool. A private dining area, wine bar, kitchen and outdoor terrace grace the chic 11th-floor sky lounge.
Services
Architecture
Landscape Architecture
Client
Greystar
Scope / Components
- 11 story luxury apartment building
- 8-story residential over three-levels of parking
- 746,206 sf residential area
- 315 units (9 penthouse units)
- Concrete podium with Versadeck above
- Amenities include: two courtyards (both have grilling stations, one has elevated pool with a tanning ledge), club room (with yoga room, two guest suites, library, lounge, bar and TV lounge), fitness center, and sky lounge with private dining area, wine bar, kitchen and outdoor terrace

