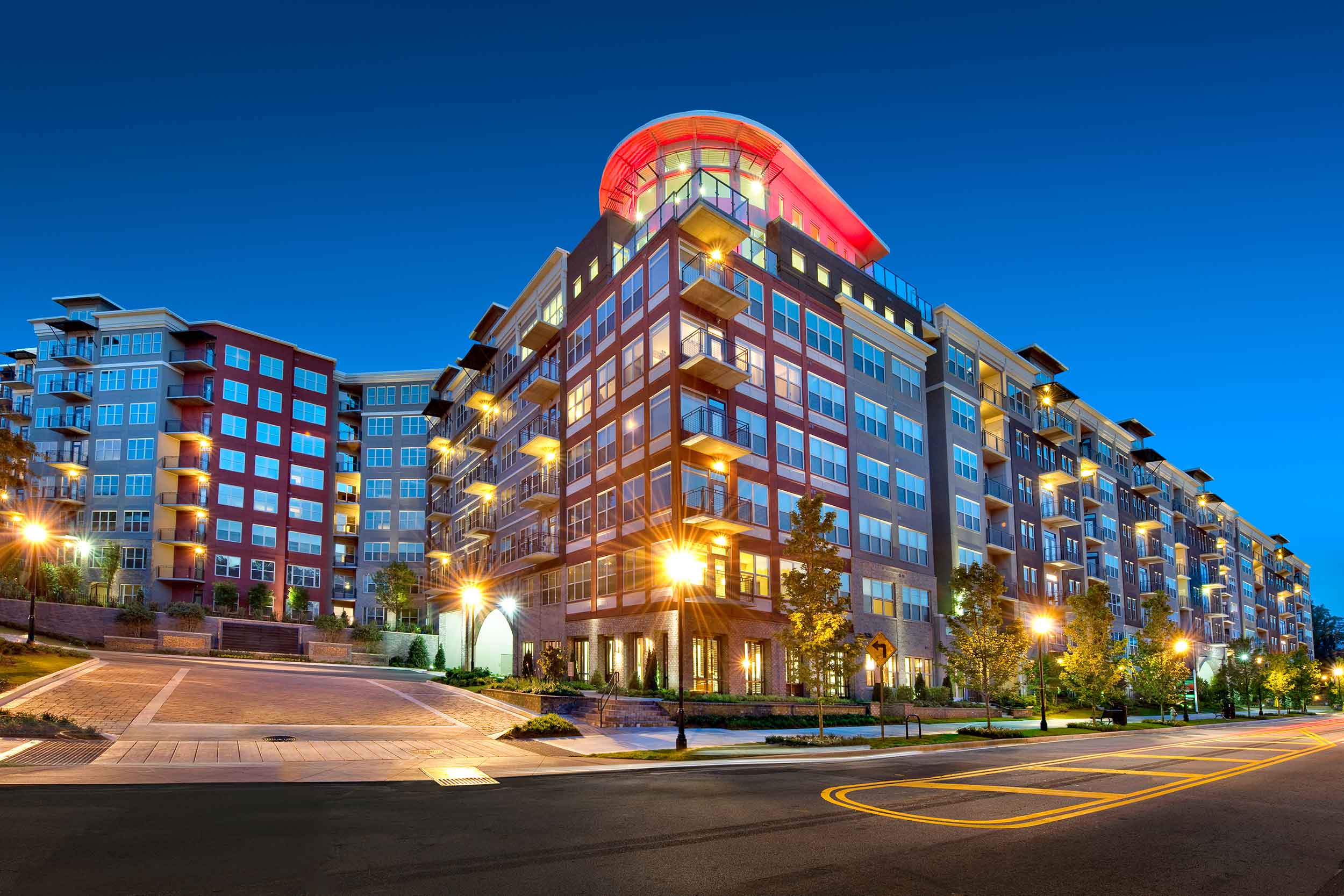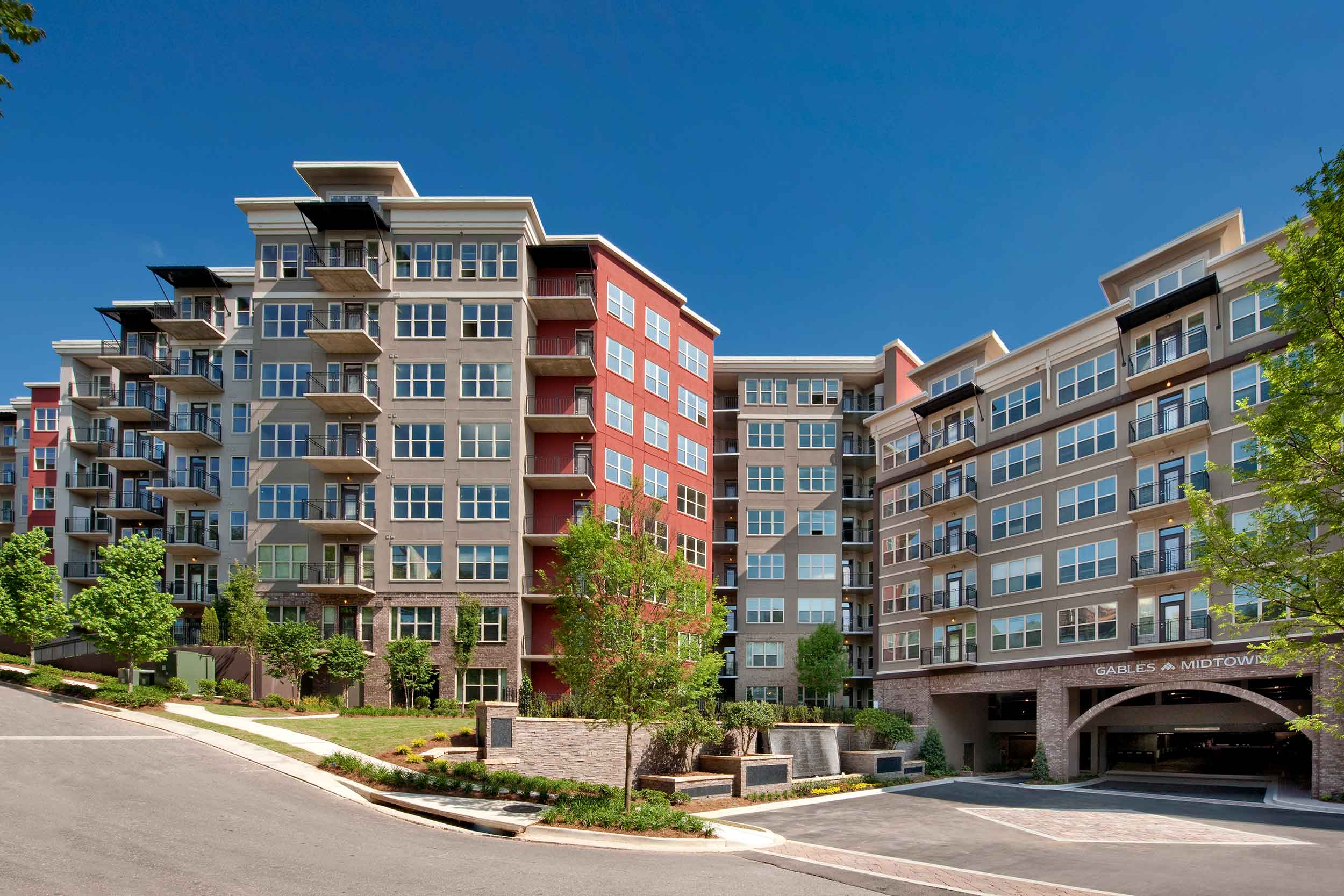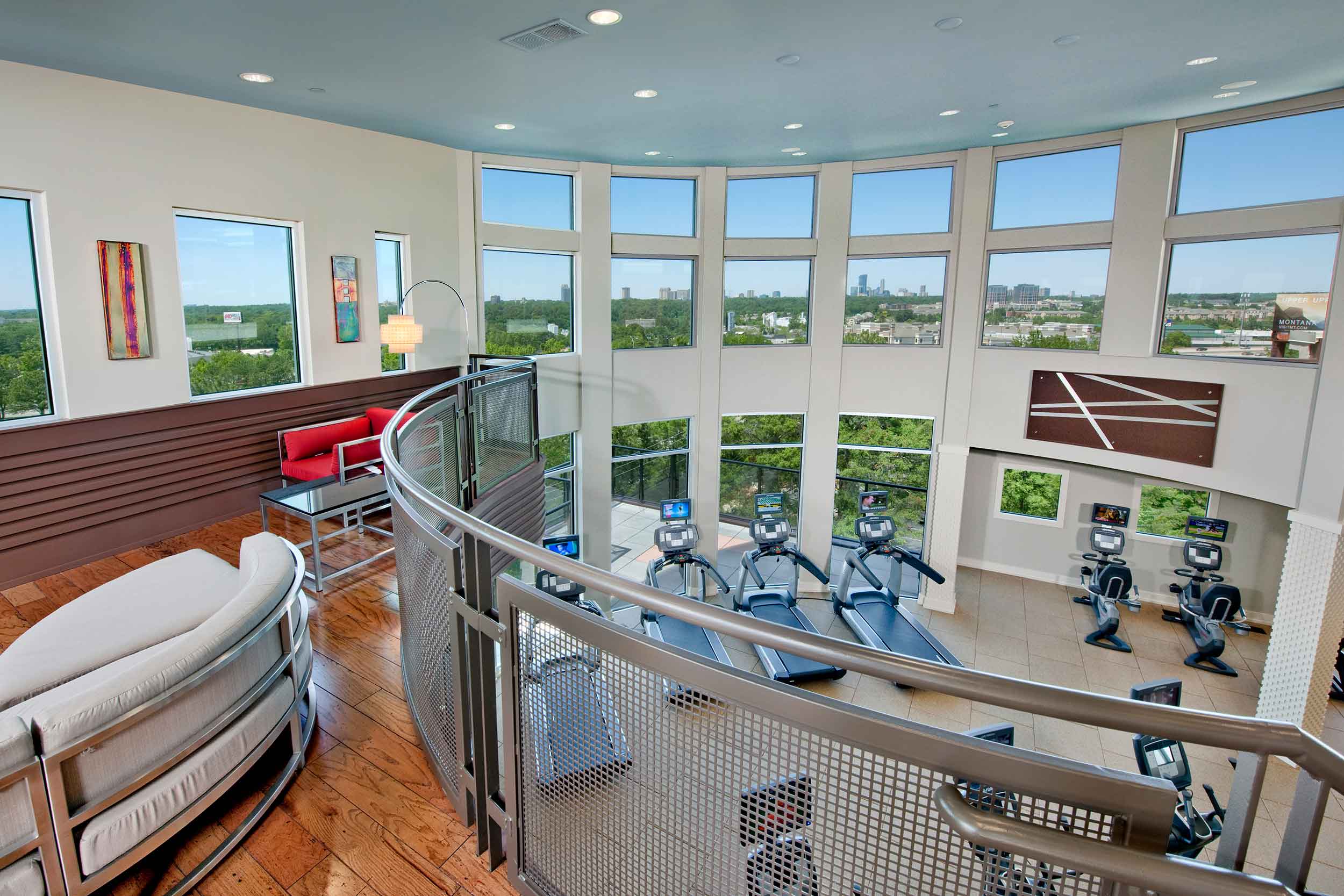


Gables Midtown
Atlanta, Georgia
Summary
Stunning skylines and eco-friendly living are big draws for a 345-unit, eight-story multifamily dwelling located along the Atlanta Beltline, a historic 22-mile railroad corridor circling downtown and connecting 45 neighborhoods directly to each other. The design team capitalized on the site’s slope and height by placing a majority of the amenities on the top floor, giving residents unimpeded views of Atlanta’s Downtown, Midtown and Buckhead skylines. The spacious open floor plans, 9’ and 10’ ceilings, granite counters, saltwater pool and fitness center appeal to the targeted Gen-Y market. Gables Midtown was the first mid-rise to earn EarthCraft certification in the Southeast.
Services
Architecture
Planning
Client
Gables Residential Trust
Scope / Components
- 249,969 sf
- 345 residential units
- Roof-top fitness center with views of Midtown Atlanta
- Cyber cafe
- Pool-side kitchen
- EarthCraft Multifamily and EnergyStar certified
Awards
- National Apartment Association, 2010 Units Magazine Paragon Awards, Best Community & Best Green Housing
- Urban Land Institute, Atlanta, 2010 Development of Excellence Finalist



