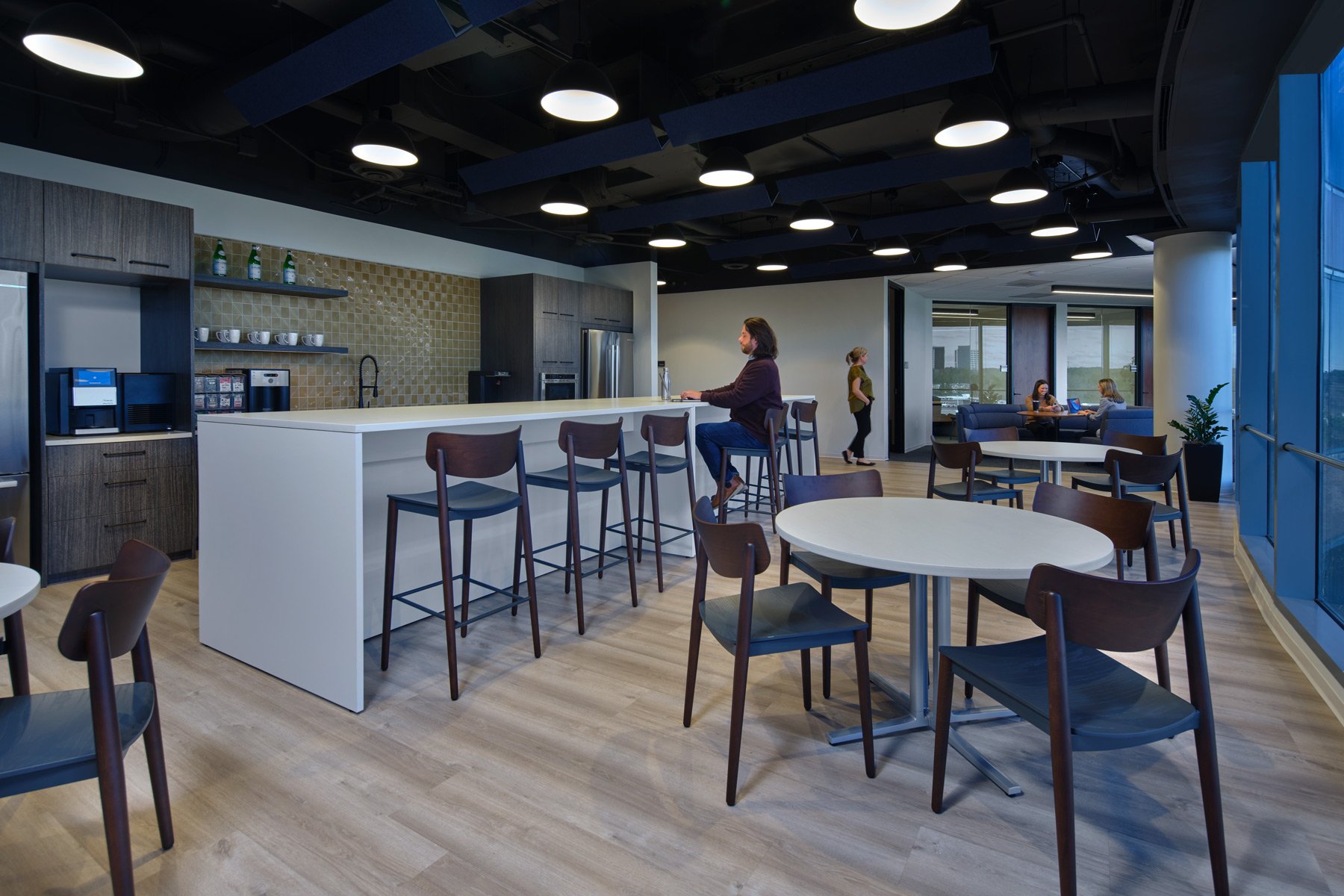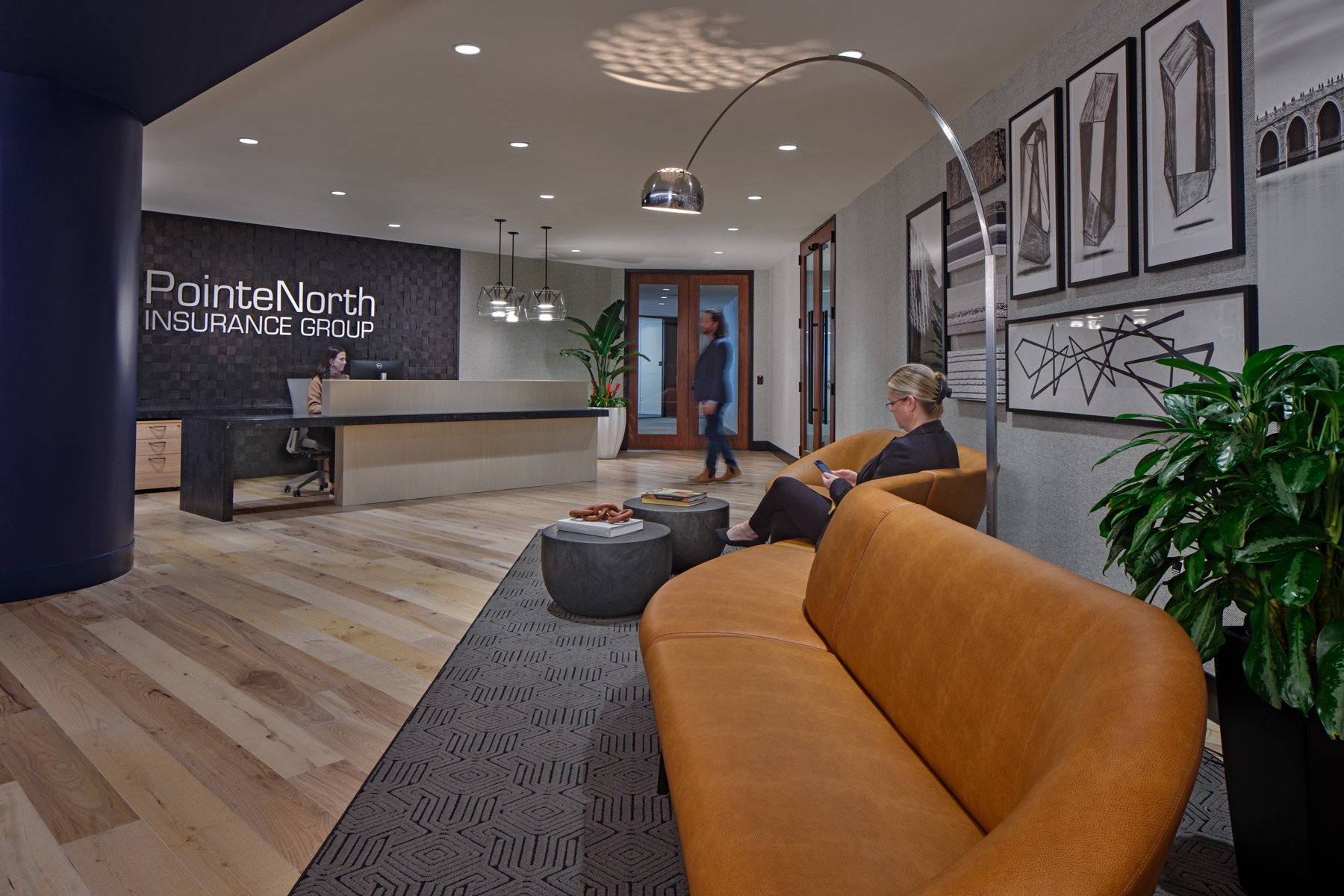

Pointenorth Insurance Group
Atlanta, Georgia
Summary
Like a well-tailored bespoke suit, every detail was carefully considered to fit the specific needs of the client as well as the architecture of the building for the relocated headquarters of PointeNorth Insurance Group. Elegant yet modern, sophisticated in its look and technology, the new HQ emphasizes a fresh, stimulating work environment. Dark and light finishes play well with the organic shapes of furniture that takes its cue from the building’s curvatures. Delicate decorative lighting acts as the jewelry that completes this well-dressed space. Within are 30 open workstations, 18 private offices, a reception area with an adjacent large board room, two additional conference areas, an executive reception, a wellness room, and break room and lounge.
Services
Interior Design
Space Planning
Client
PointeNorth Insurance Group
Scope / Components
- Relocation for PointeNorth Insurance Group’s corporate headquarters
- 12,717 sf
- 30 open work stations
- 18 private offices
- Reception with adjacent large board room
- Two additional conference areas
- Executive reception
- Wellness room
- Break room with adjacent lounge



