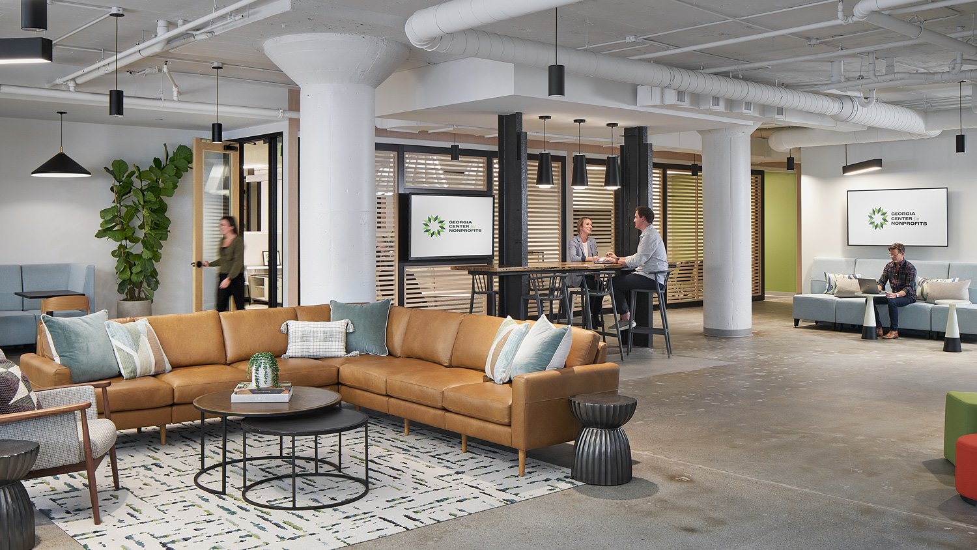
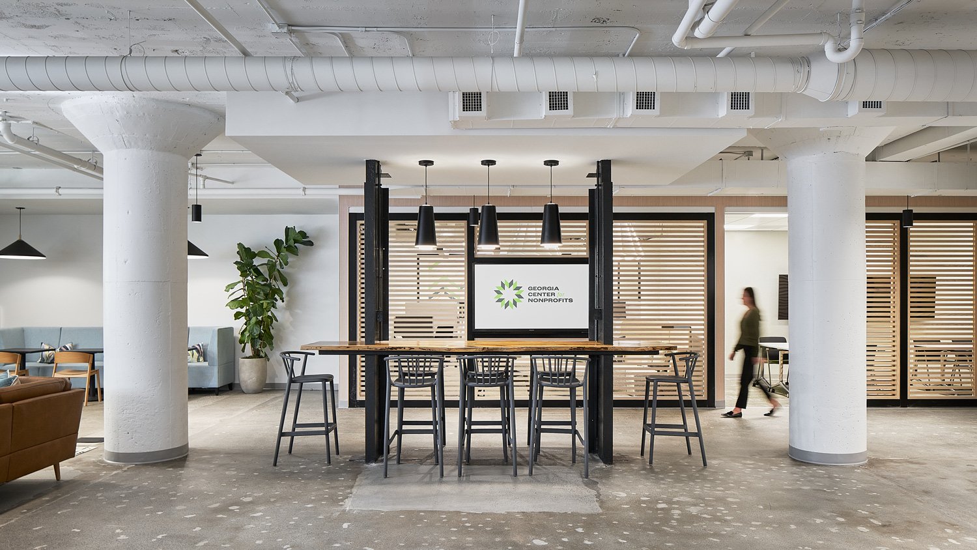
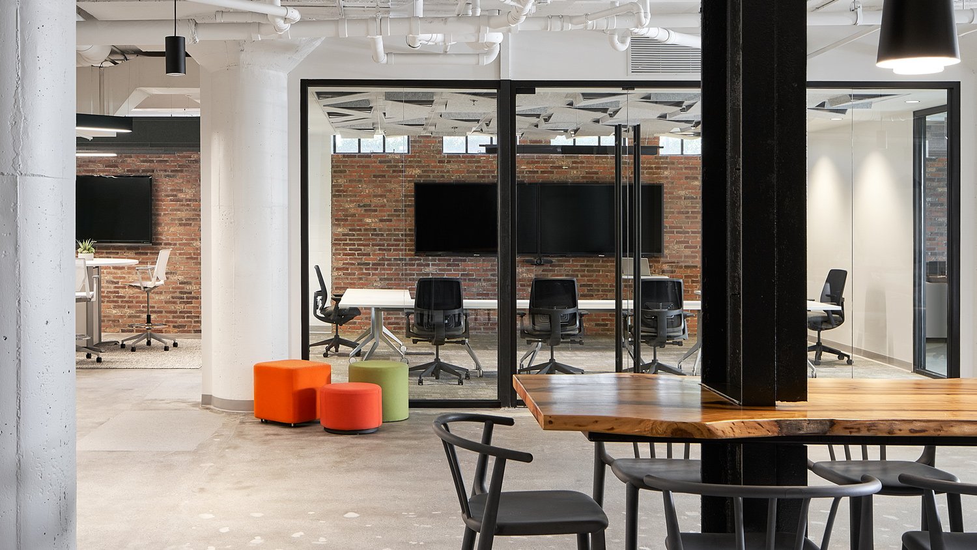
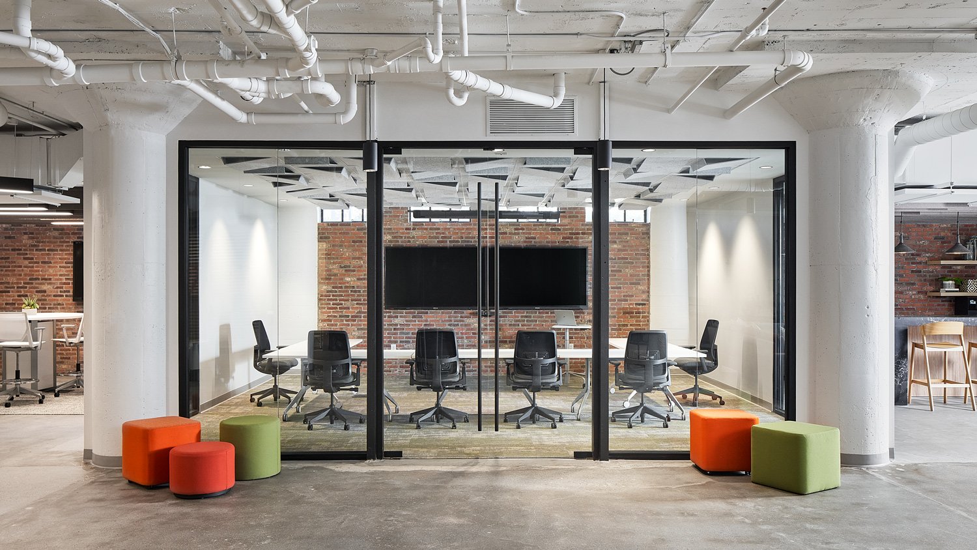
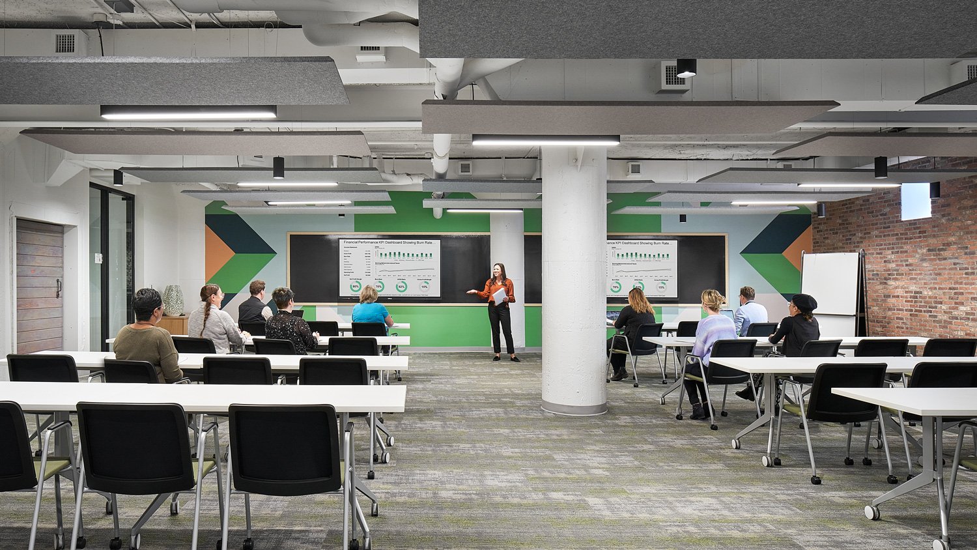
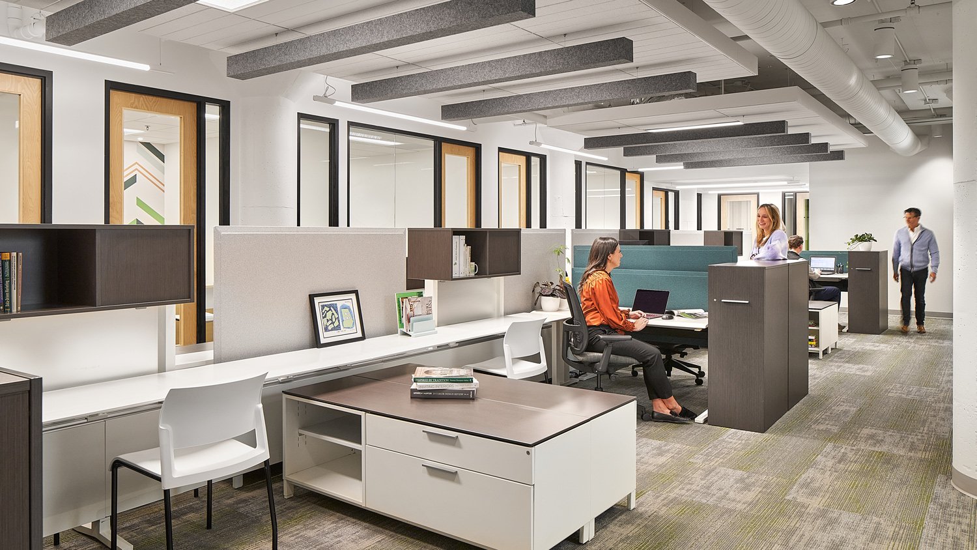
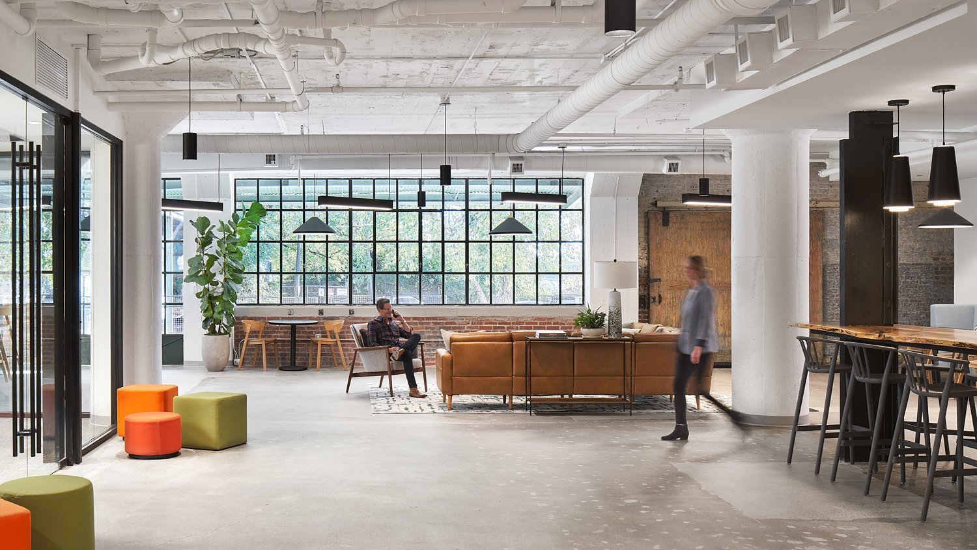
Georgia Center for Nonprofits
Atlanta, Georgia
Summary
NBA helped Georgia Center for Nonprofit’s Atlanta office relocate to a new space along the Beltline in Reynoldstown. The adaptive reuse project, formerly the regional headquarters for A&P grocery, preserved existing industrial components of the space including original windows, exposed concrete floors, mushroom columns, and door elements from the old warehouse. New components layer texture and vibrant pattern with green tones pulled from the Center’s branding. The space plan seamlessly balances collaboration with focus, keeping a flexible, open flow between different conference rooms, training areas, and break out meeting spaces while providing workstations and private offices in a separate section of the suite.
Services
Interior Design
Client
Georgia Center for Nonprofits
awards
ASID Georgia, 2024 Design Excellence Award, Commercial Under 10,000 SF, Gold
Scope / Components
- 9,300 sf adaptive reuse space adjacent to the Beltline
- 1,700 sf training room
- Flexible hospitality / lounge space with multiple seating options
- Breakout collaboration rooms
- Private offices, open workstations, and break room for staff



