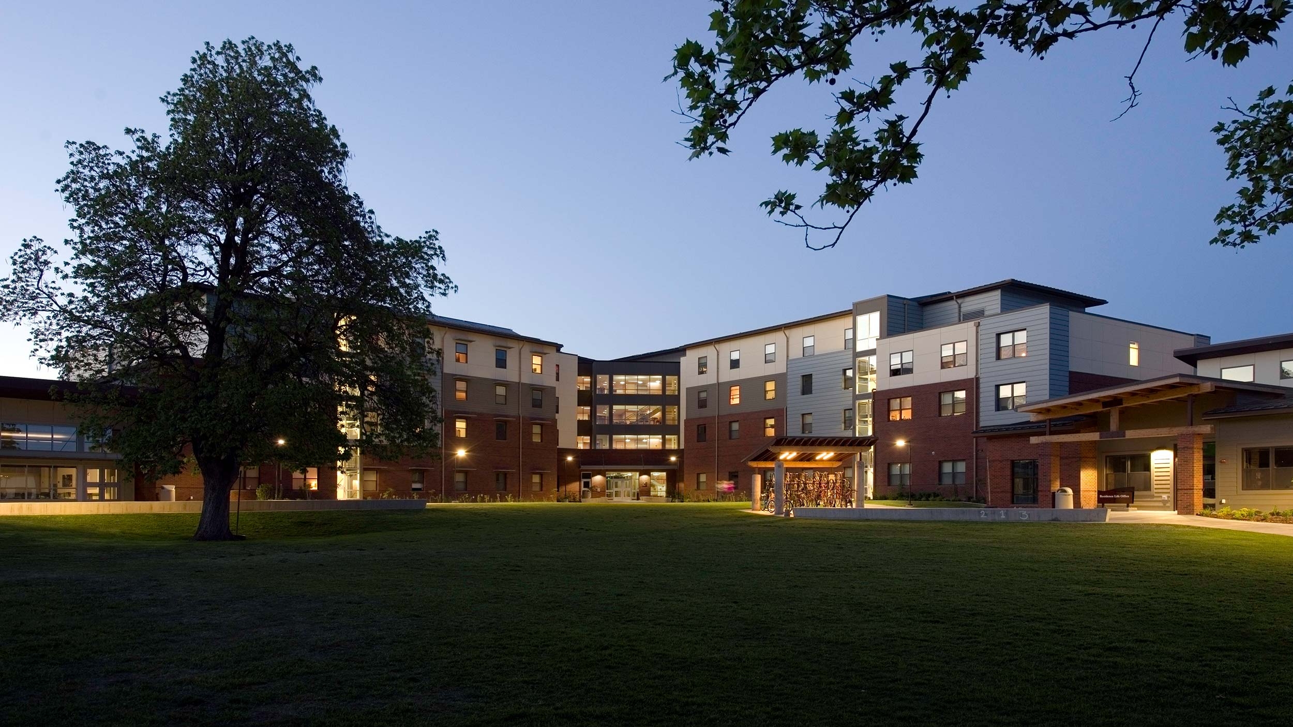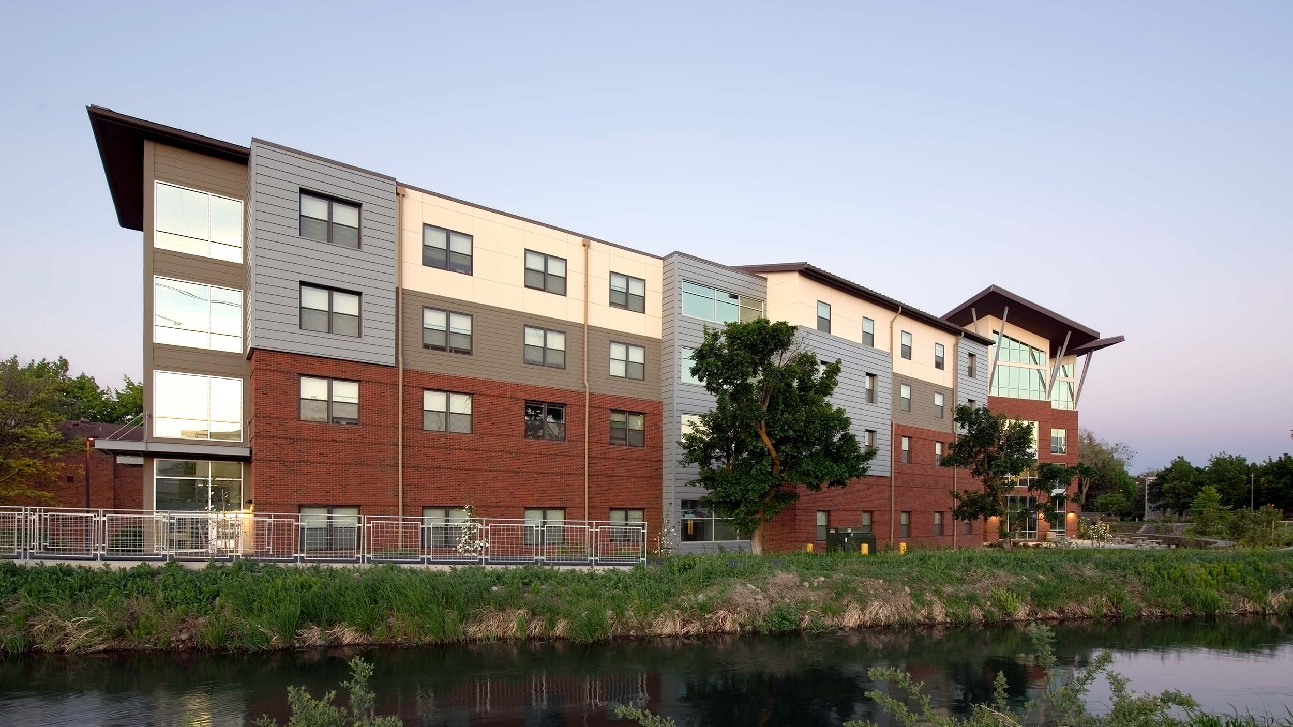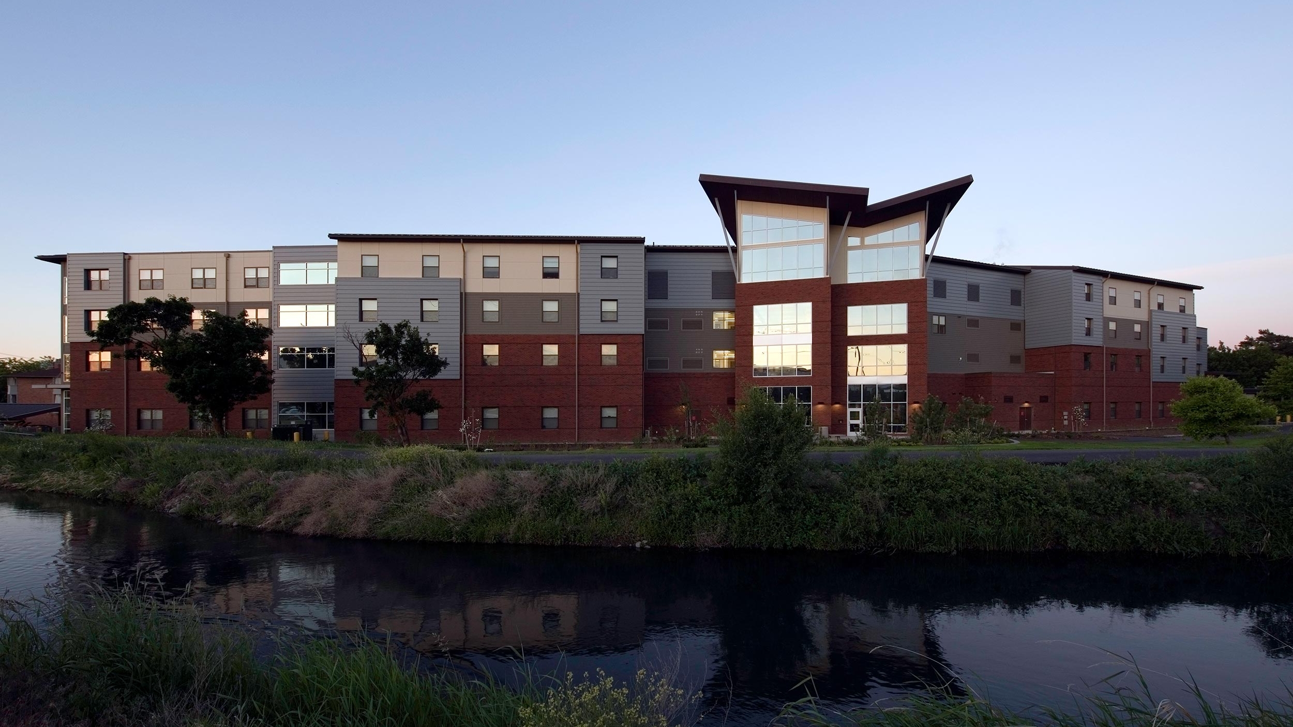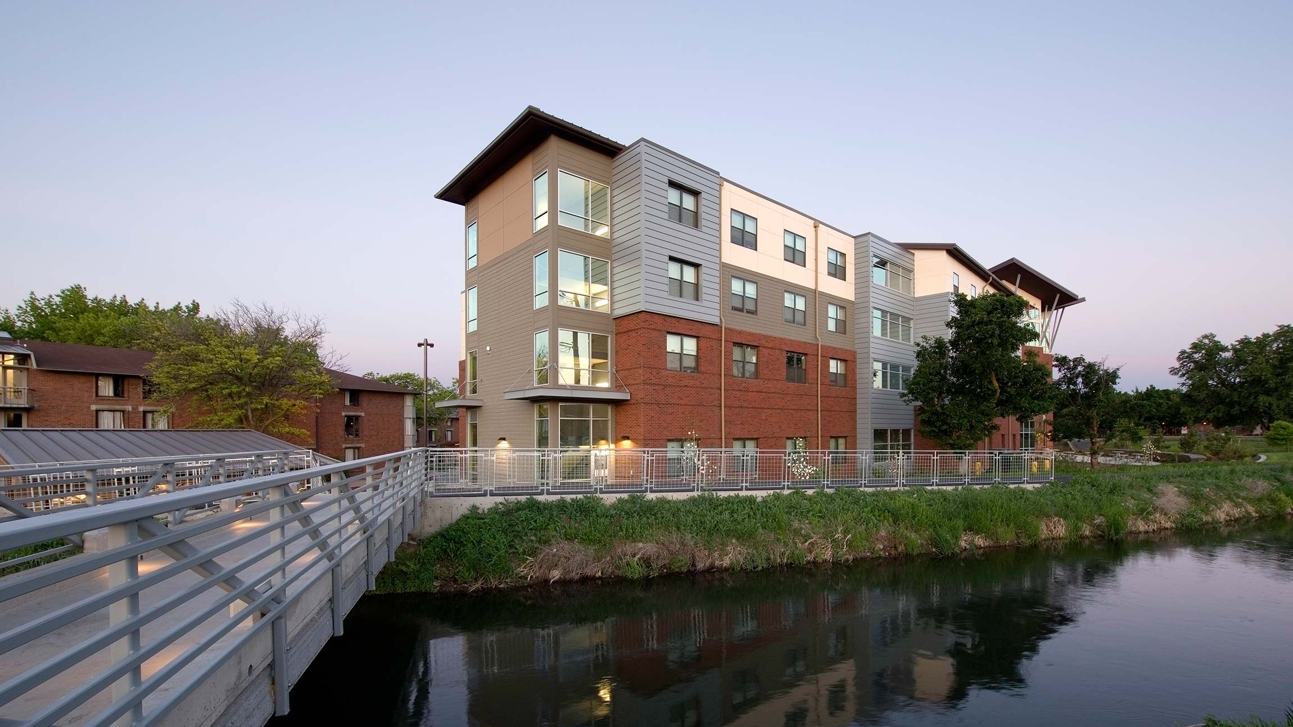



Central Washington University - Barto Hall
Ellensburg, Washington
Summary
As the focal point for the University’s First Year Experience, Barto Hall accommodates 374 freshman students. The suite-style unit layouts and building footprint, with study spaces and two-story lounges, encourage the development of a small-scale residential community. An open stair promotes social interaction between levels. The building achieves a residential character complimenting adjacent structures through the use of pitched and shed roof forms and warm brick on the lower floors. The building was sited to take advantage of the “Barto Beach” lawn area, a popular campus gathering spot. A new pedestrian bridge provides access to convenient parking and University bike lanes.
Services
Design Architect
Unit Design
Programming
Client
Central Washington University
Scope / Components
- 116,459 sf
- 374 beds
- Designed for the University’s First-year Experience Initiative
- Suite- style units
- 110 off-site parking spaces
- Pedestrian bridge to the rest of campus
sustainability
LEED Platinum



