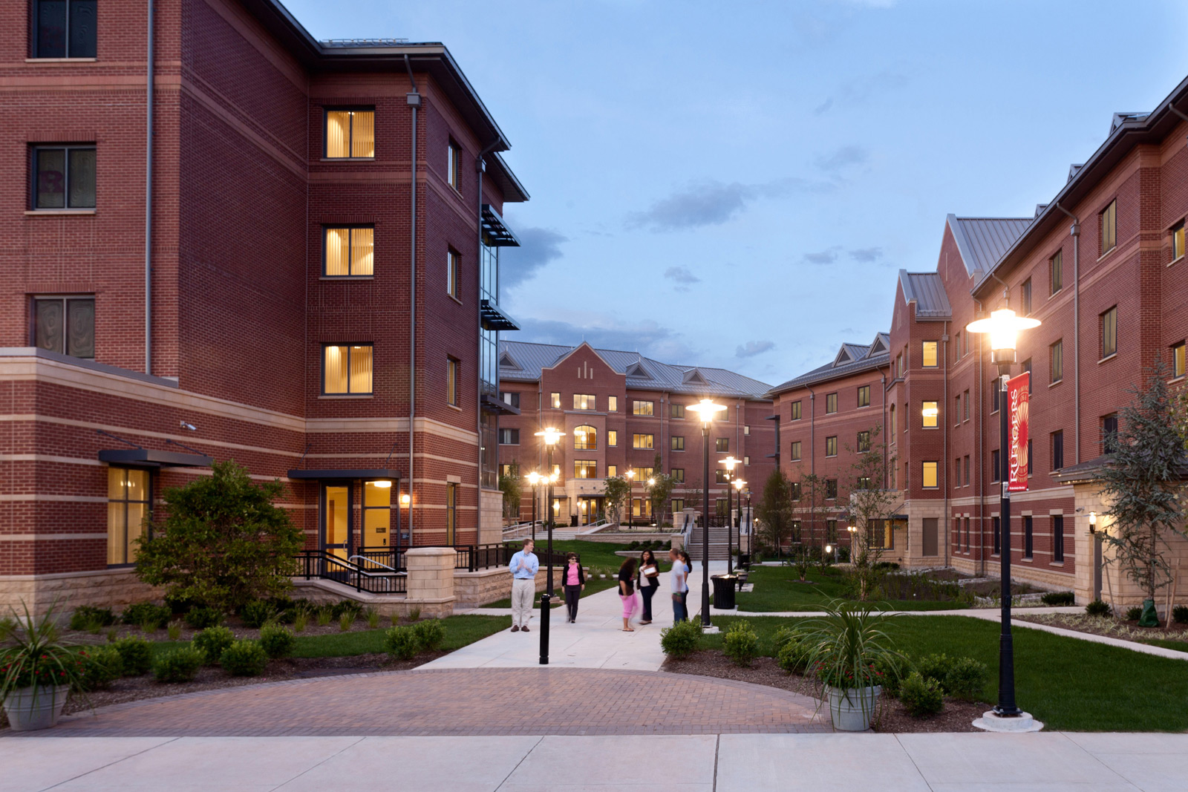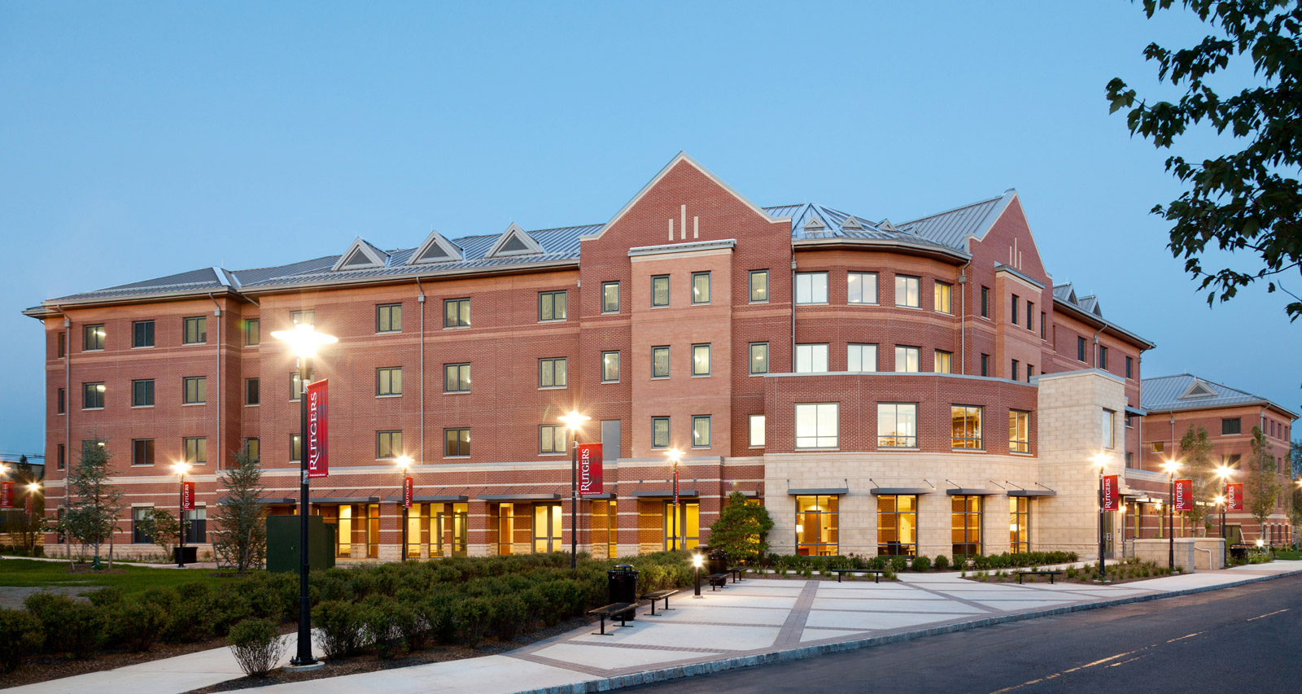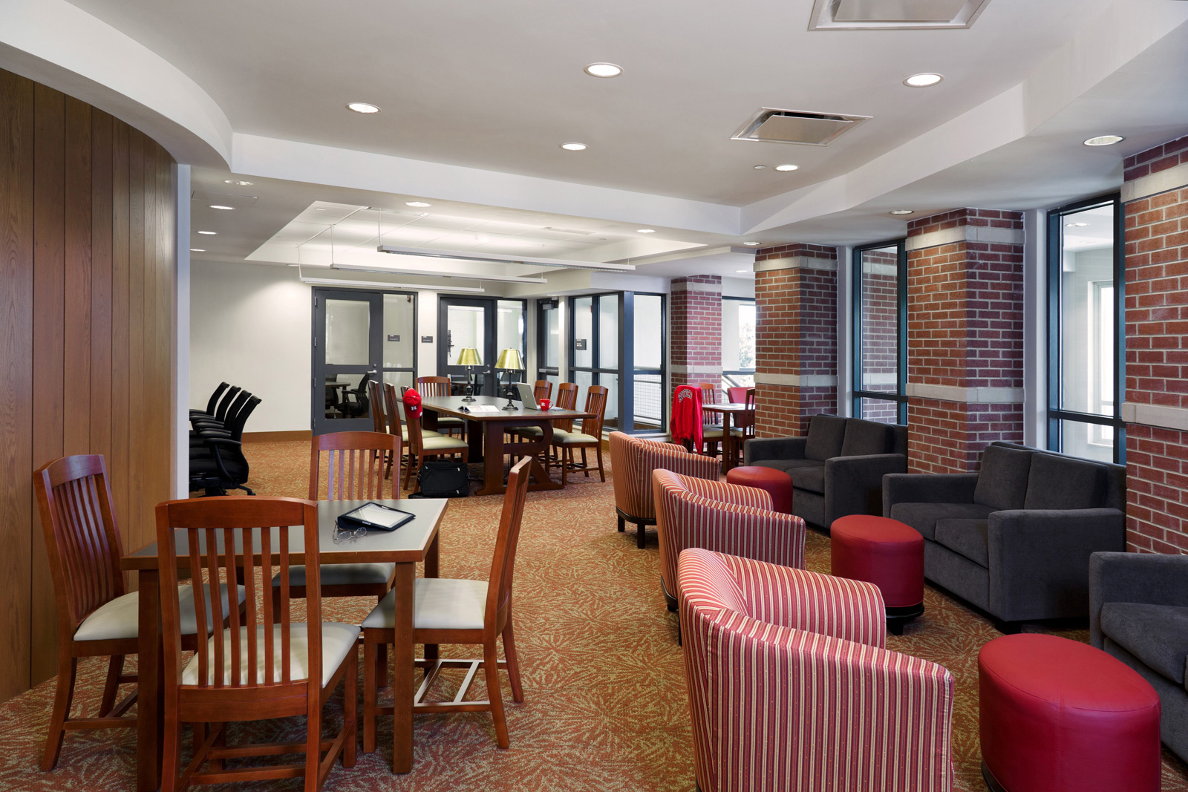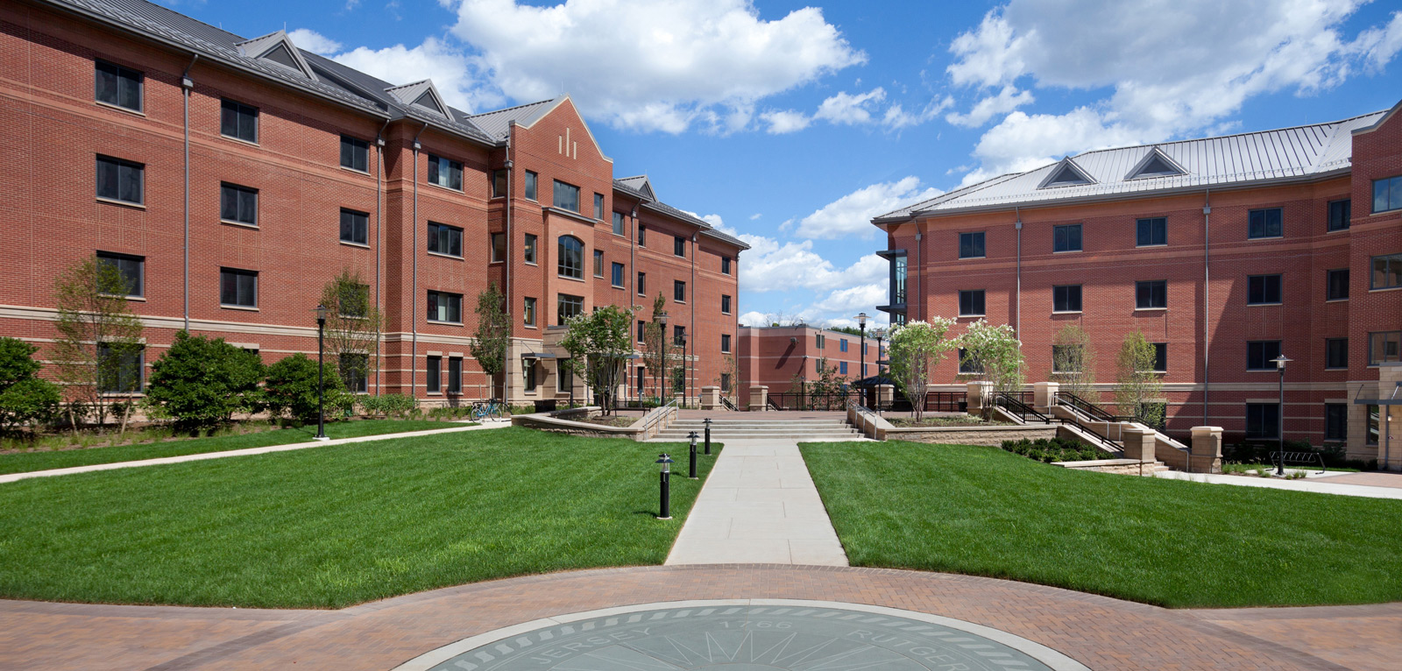



Rutgers University - B.E.S.T. Hall
piscataway, new jersey
Summary
Prompted by an inadequate inventory of student housing, Rutgers’ BEST Hall creates an integrated on-campus experience. The 501-bed complex incorporates three residential buildings and its own energy plant. To spur greater student-faculty interaction, BEST includes a computer lab that can morph into a classroom. The exterior facades harmonize with surrounding buildings and the outdoor space design facilitates pedestrian flow between the residential and academic sections of the campus, attracting students to the new area.
Services
Programming
Architecture
Landscape Architecture
Interior Design
Client
Rutgers, The State University of New Jersey
Scope / Components
- Three, 4-story on-campus residential buildings
- 153,996 total sf
- 134 units, 501 beds
- 94-seat multi-purpose room
- Catering Kitchen
- Game room
- Classrooms
Awards
Outstanding Project, Learning By Design 2012
Outstanding Design - Post Secondary, Architectural Portfolio 2012



