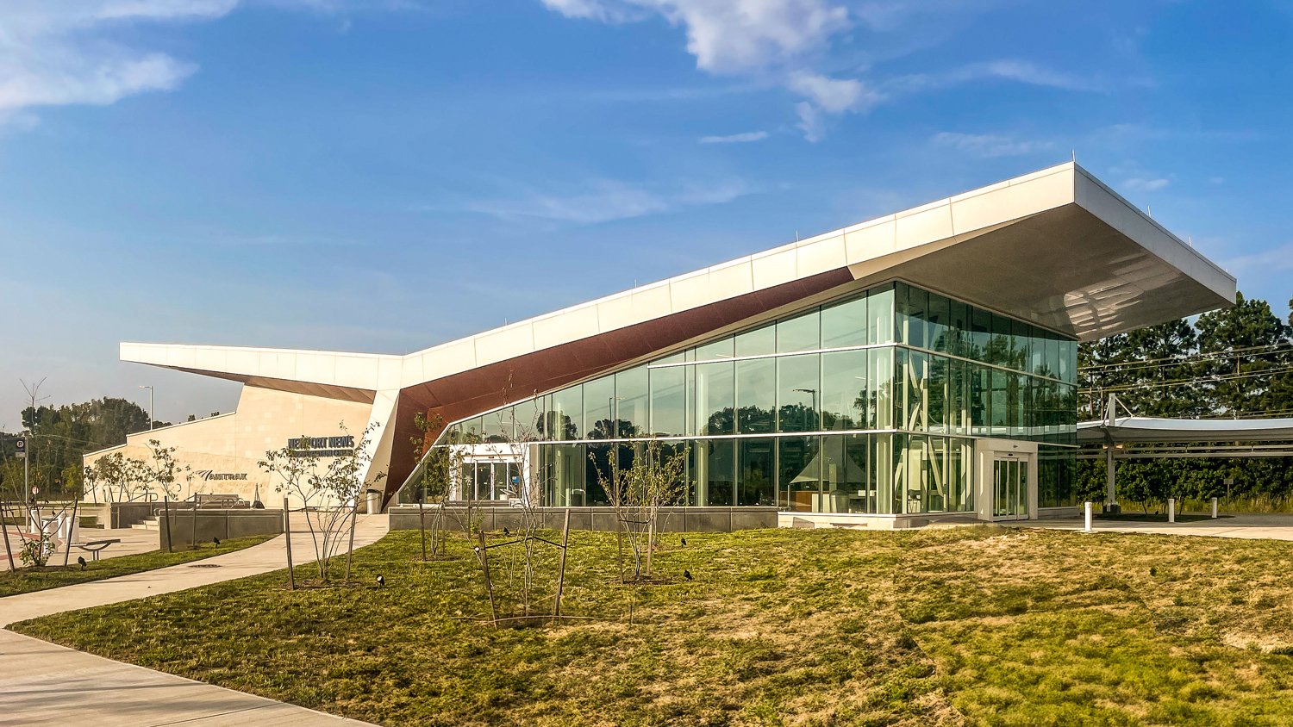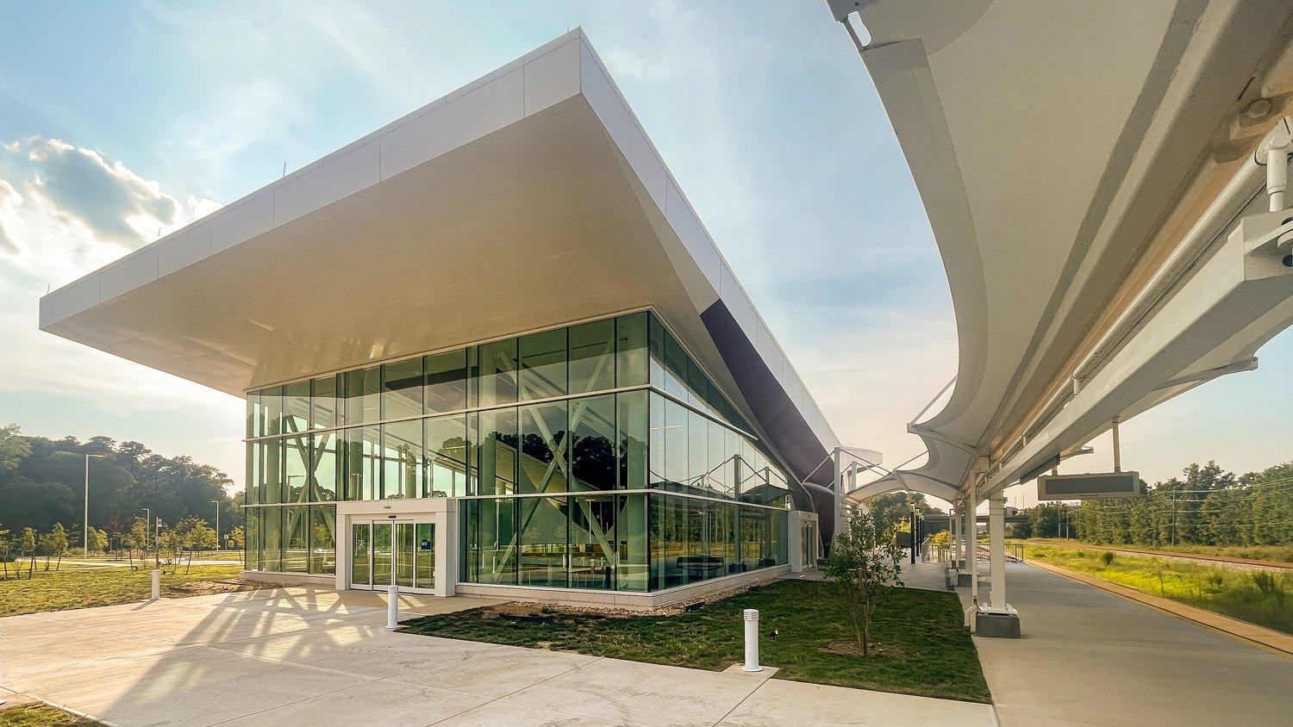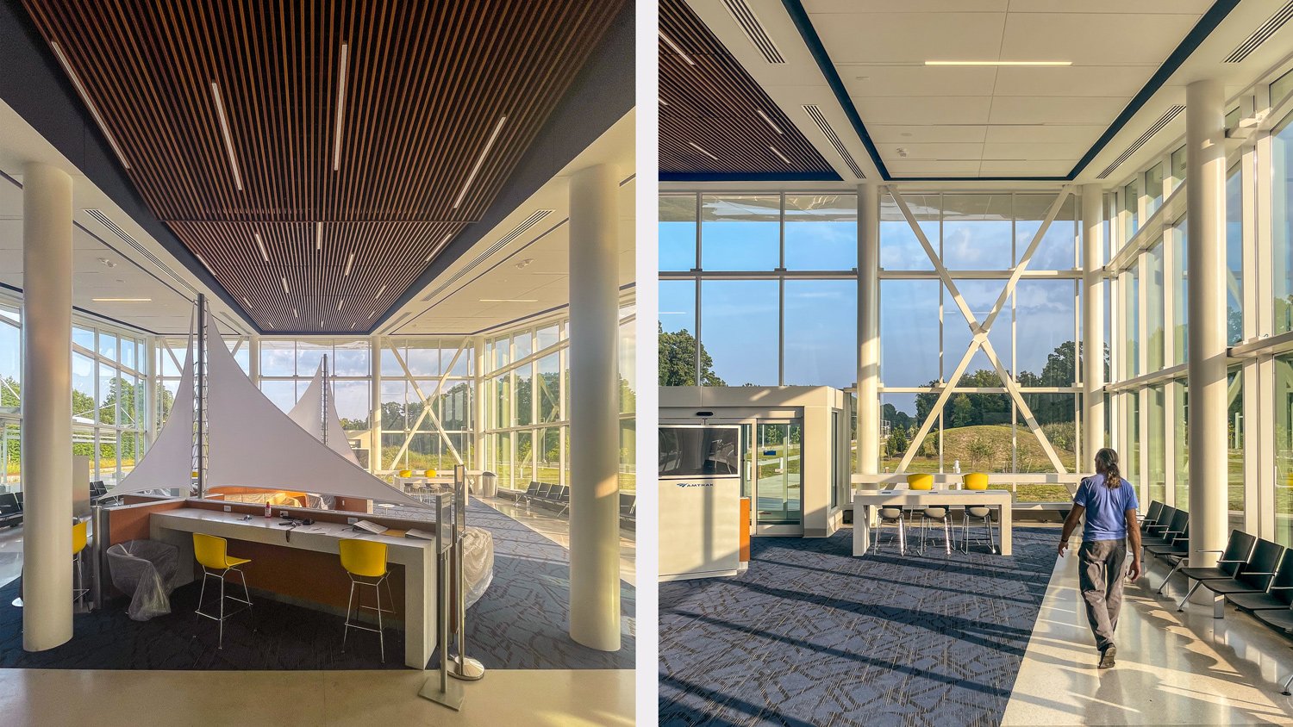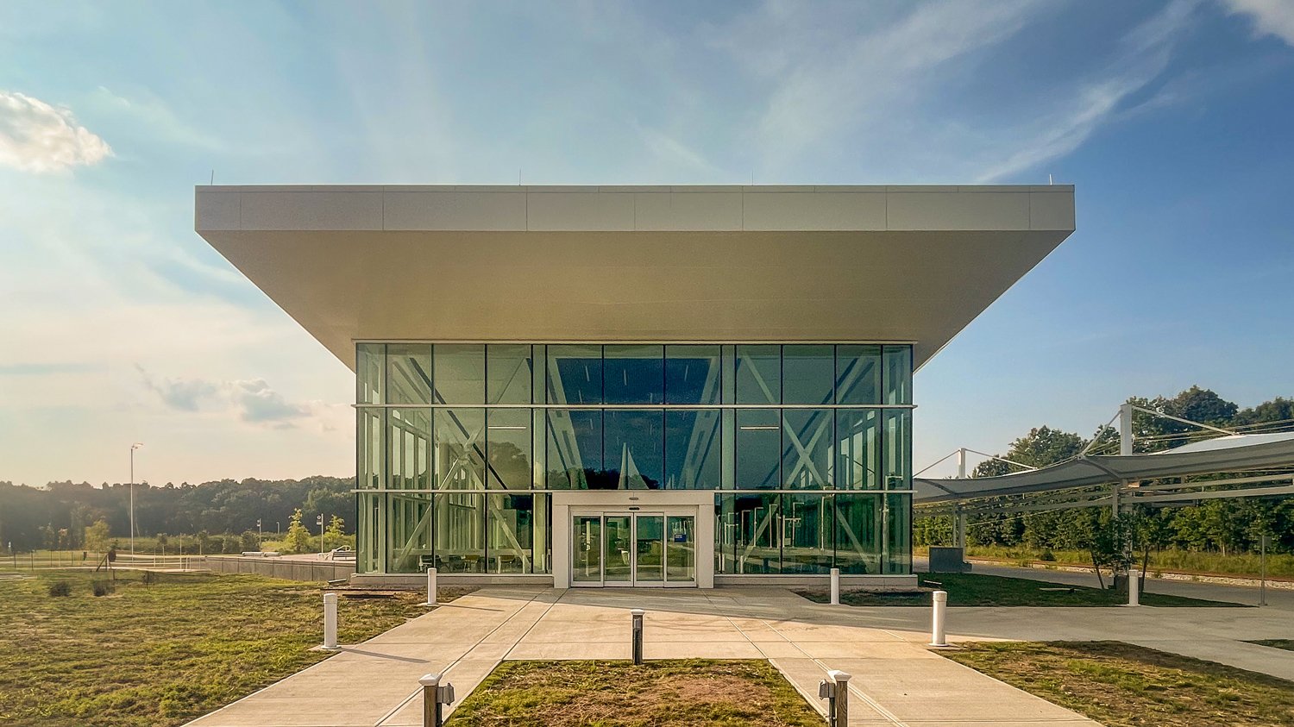



Newport News Multi-modal Station
Newport News, Virginia
Summary
This “gateway” facility into Newport News will link Amtrak passenger rail and local & intercity bus service in a seamless intermodal hub. Connection to a future light rail station is also being incorporated. The station Master Plan includes planning for mutually supportive commercial uses as well as expansion of the transit components. The 30-acre master plan includes 80,000 sf office, 125 key hotel, 9,600 sf of retail, and public open space for passive recreation. These uses will ultimately support the future Williamsburg/Newport News International Airport’s “Aerotropolis” plan.
The overall project scope includes an off-site Service Facility, layover yard, and track work. NBA is providing programming, visioning, master planning, transit oriented development, and architectural design.
Services
Programming
Visioning
Master Planning
Transit-Oriented Development
Architecture
Client
City of Newport News, Virginia
Scope / Components
- 8,000 sf Amtrak Station and platform
- Bus accommodations for Amtrak Thruway buses, Hampton Roads Transit, intercity bus, and airport shuttles
- Connection to future Light Rail Station
- Service Area including Crew Base, Mechanical, service platform and layover yard preschool-age terrace and water spray area



