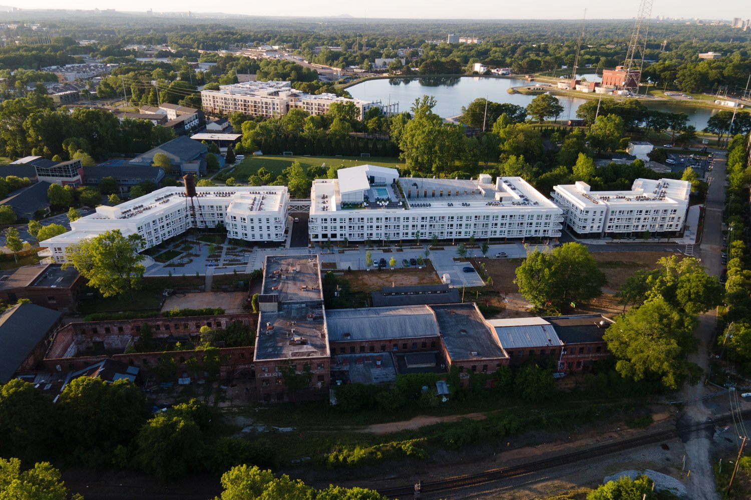
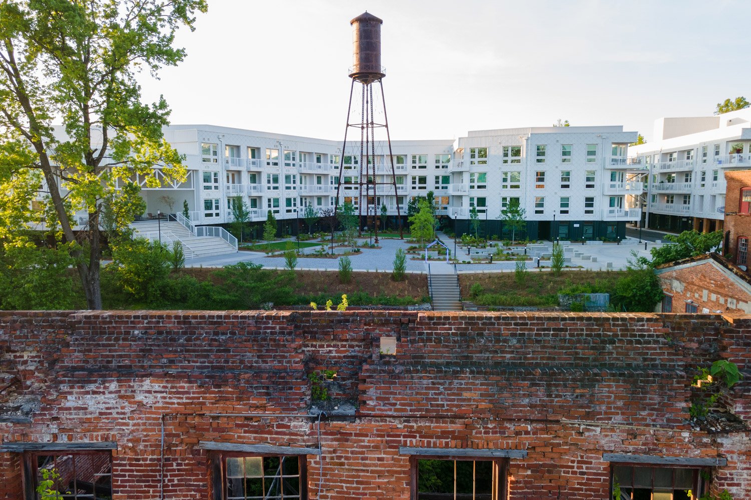

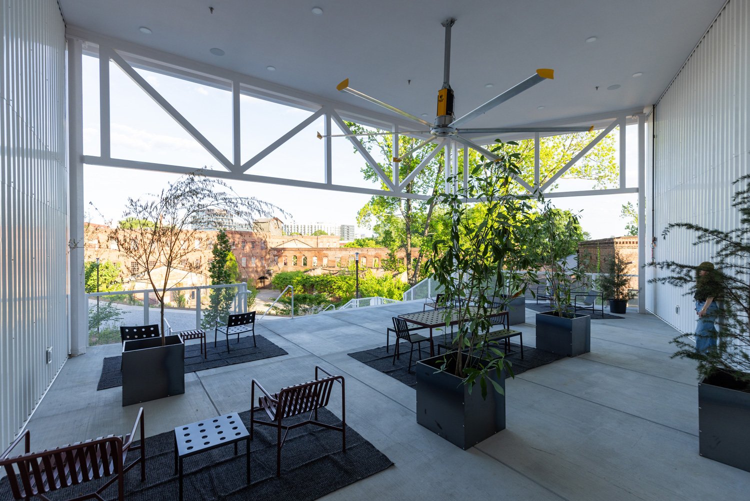
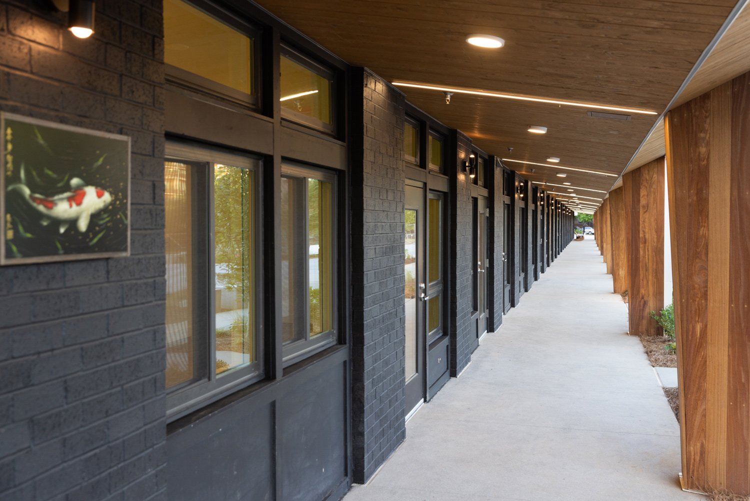
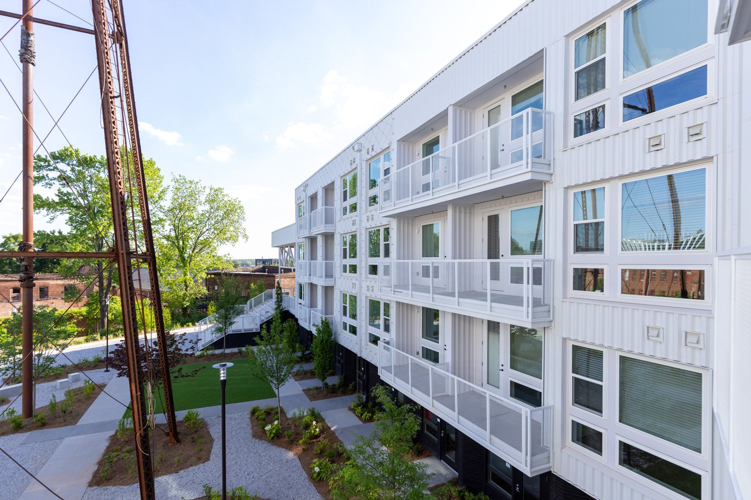
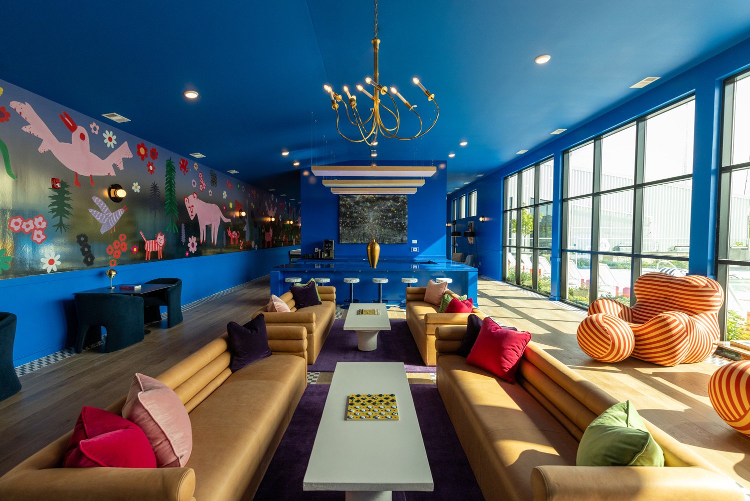
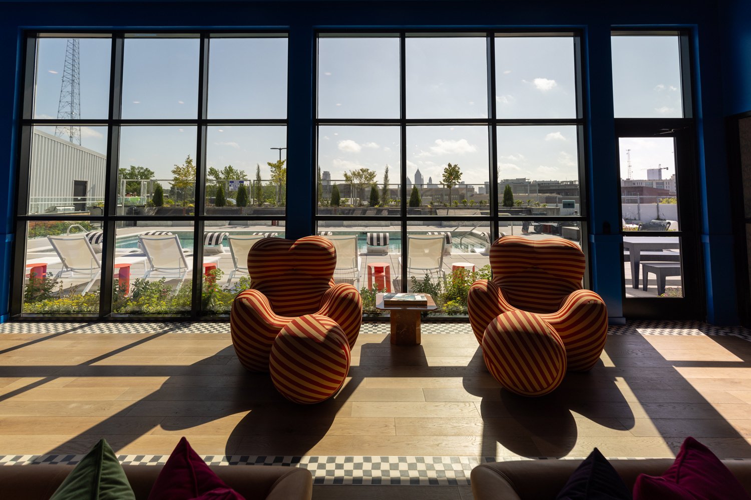
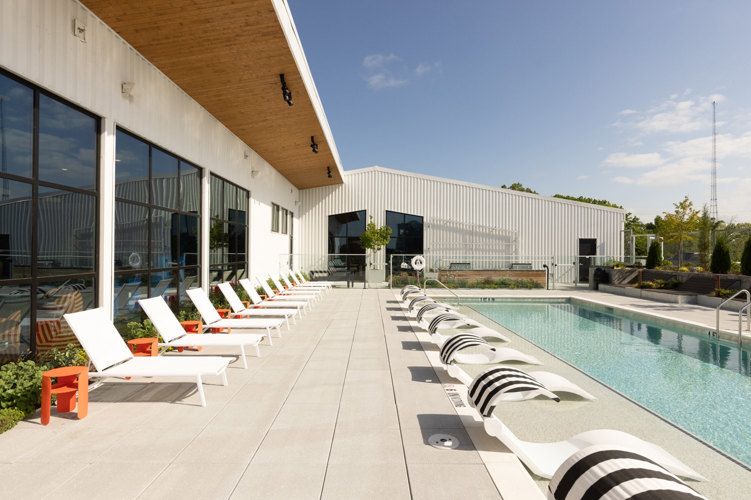
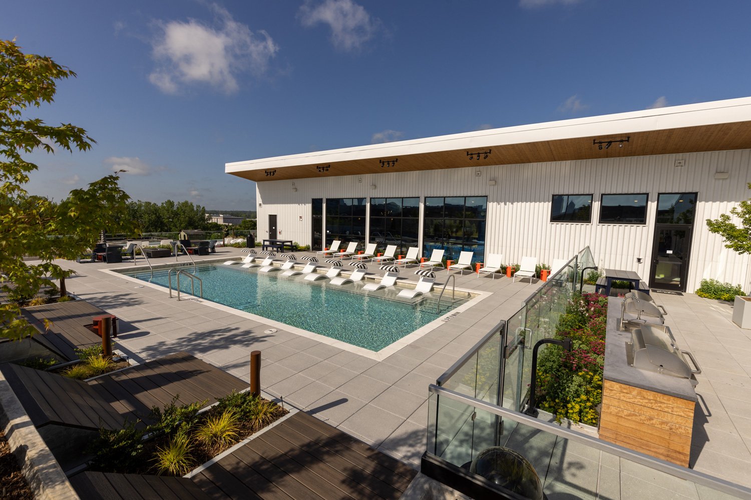
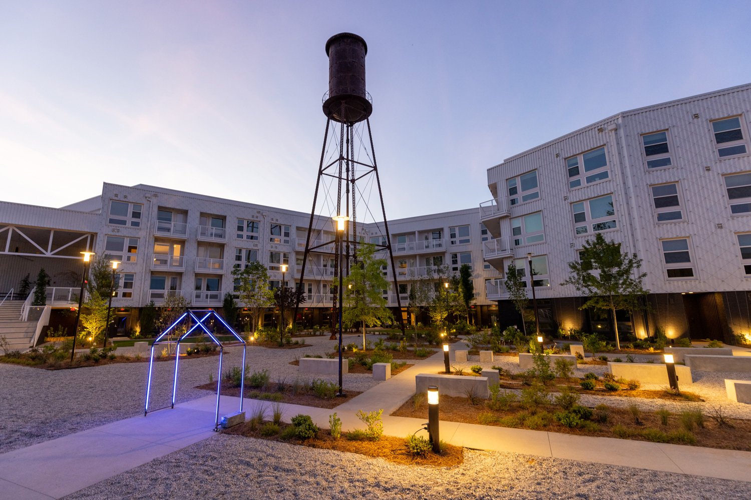


The Goat Farm Apartments
Atlanta, Georgia
Summary
Atlanta’s Goat Farm Arts Center is a hallowed cultural institution, an architectural reminder of the city’s agrarian manufacturing past reinvented as a creative incubator for visual and performing artists. In reimagining the former textile mill, rather than mimicking the complex’s weathered red brick and metal roofed structures, NBA wanted to honor the city’s history, while acknowledging its future. The design for 254 apartments introduces a new industrial aesthetic, unabashedly contemporary yet embracing the artistic spirit and well-worn charm of the existing 19th-century buildings. Three and four levels of residential units clad in white metal decking rise over the glazed charcoal-brick ground floor of studios and galleries. The intentionally “undesigned” style of the natural-looking landscape accentuates the compound’s courtyards and arcades as vines climb up and around green mesh screens on the buildings’ façade. With the construction of the new Museum of Contemporary Art of Georgia on the site, Goat Farm continues to grow as a community and campus with art as its foundation.
Services
Architecture
Client
Tribridge Residential
Scope / Components
- 262,029 building gsf in three, four-story buildings
- 254 units: 209 market-rate apartments in studio, one- and two- bedroom configurations and 45 artist studios with ground floor studio space and residential above
- Amenities include: 2,400 sf leasing office with open work/gallery spaces, several terraces, rooftop pool, skylounge, fitness center and artist kitchen lounges
- 382 parking spaces
AWARDS
- AIA Georgia 2025 Design Awards, Built over 5,000 SF, Award of Excellence
- AIA Atlanta 2024 Residential & Hospitality Design Awards, Multifamily over 50 Units, Honor Award
- NAHB 2024 Best in American Living Awards, Gold, Best Low-Rise Apartment Community for Rent
- Atlanta Business Chronicle 2025 Best in Atlanta Real Estate Honoree, Rehab/Revitalization
- CSI Southeast Region 2025 Craftsmanship Award



