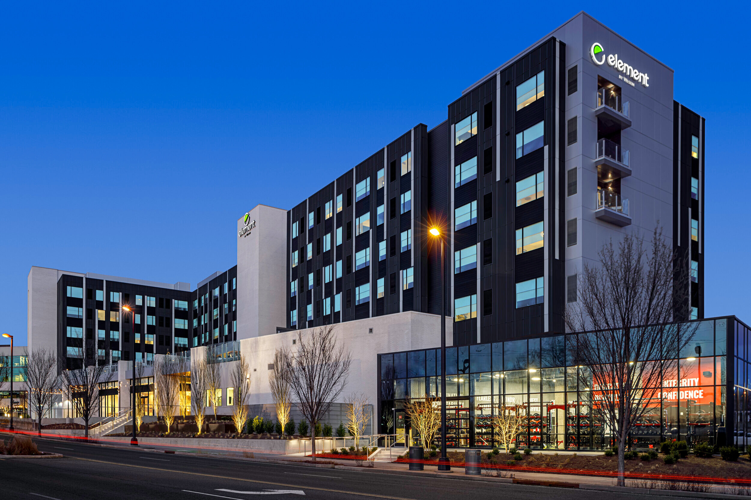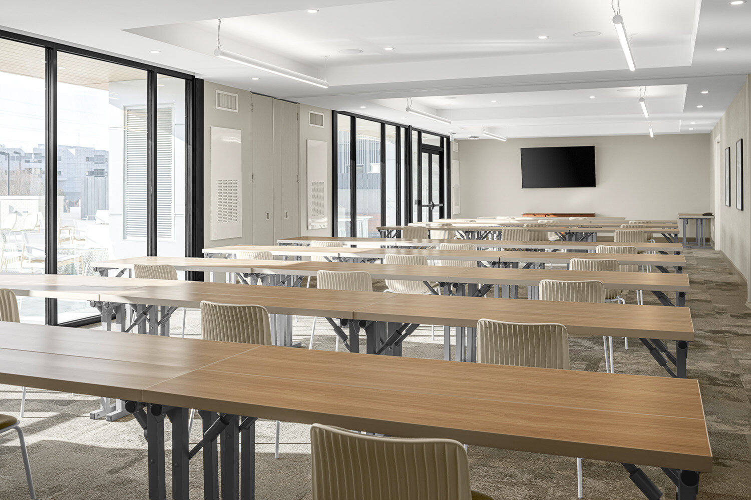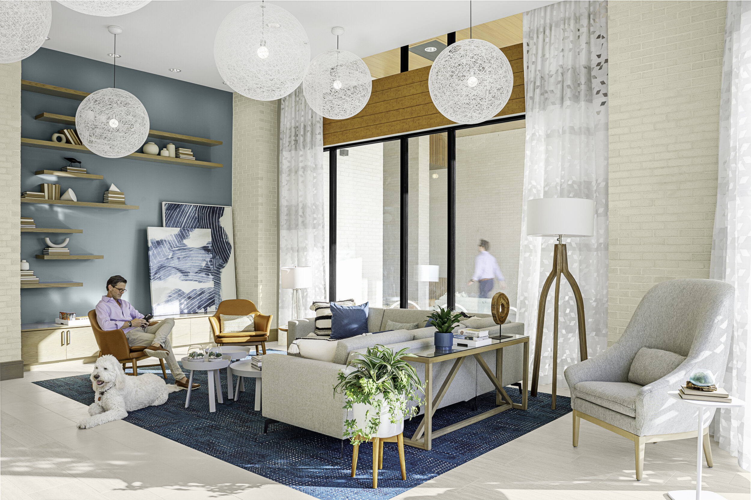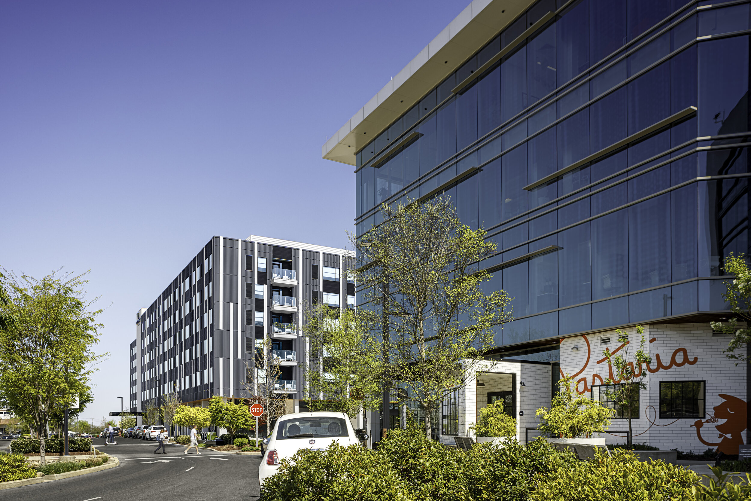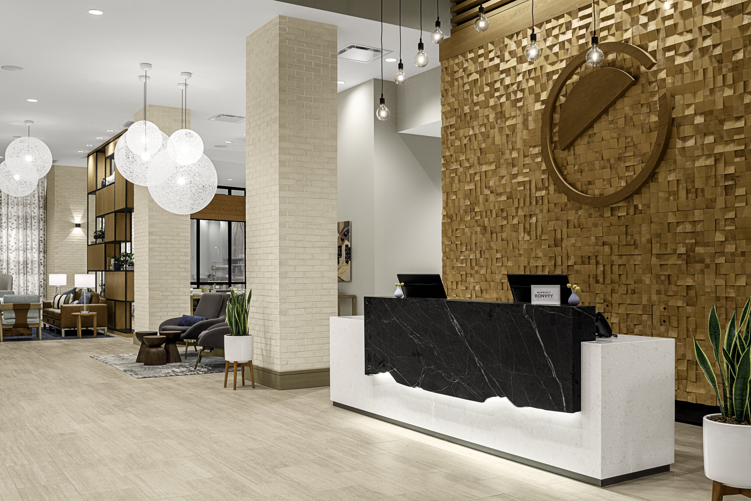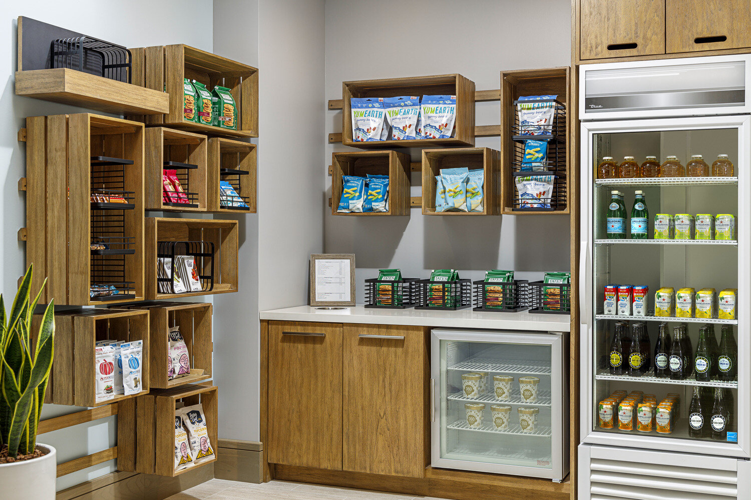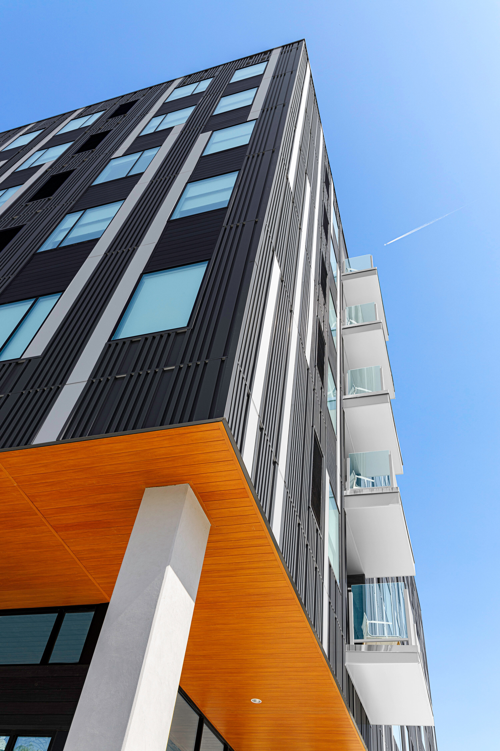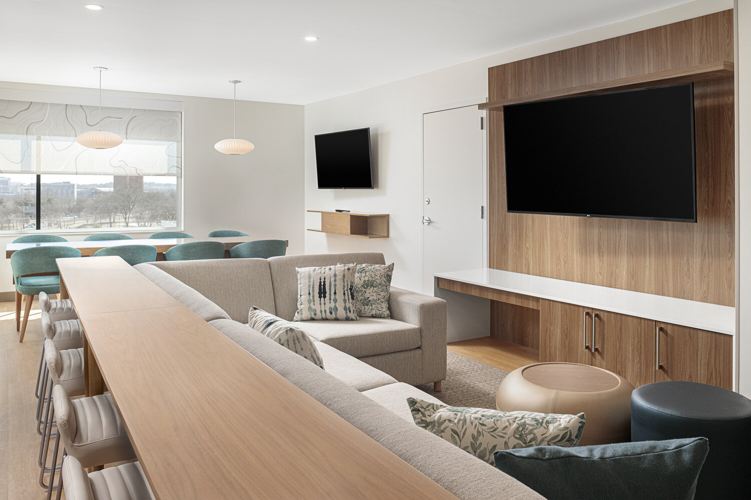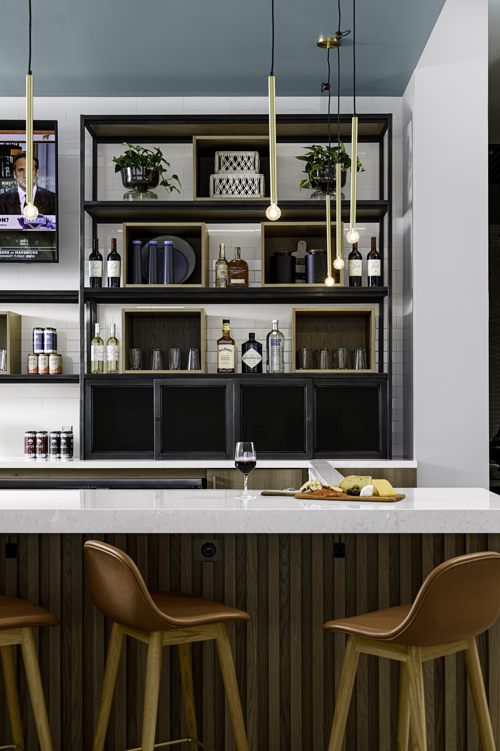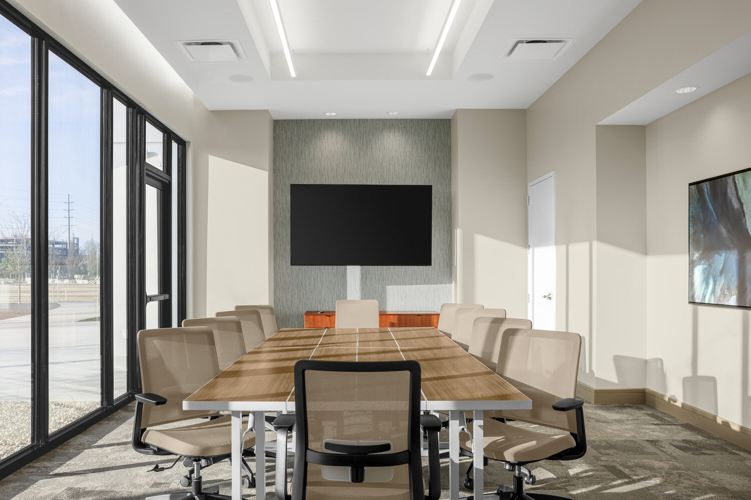Project Spotlight: Element Nashville Vanderbilt West End, TN
Designed as an ecofriendly destination, Element® Nashville Vanderbilt West End is a contemporary, extended stay hotel located in the rapidly growing Charlotte Avenue corridor of Music City. With 175 guestrooms and suites, the six-story, LEED-certified hotel features over 10,000 square-feet of amenities including an outdoor terrace with an infinity pool, street-level restaurant, and retail. The Element serves as a hospitality anchor for oneC1TY Nashville, a 19-acre mixed-use development (formerly a railyard and lumber warehouse site) which will ultimately have more than one million square-feet of office space, 100,000 square-feet of retail and 600 residential units.
Integrating the project within the high-profile, technology-driven location was an important goal. “West End is going through a real transformation into an active, urban district. Element builds upon the innovative components already established in this master planned community and reinforces the goals of creating a healthy, active and sustainable lifestyle,” said NBA Principal Andres Rubio. As one of the first Element hotels in Nashville, the client had high expectations for the property knowing all eyes would be on the hotel. The site’s existing grading conditions were modified to allow for the project to properly link with public sidewalks, promoting walkability and connection to the surrounding locale. Nashville is among the fastest growing cities in the US, and the vibrant West End neighborhood is home to Vanderbilt University, three major medical centers and prominent corporate headquarters.
Embracing the Element brand’s philosophy “discover the world in its natural habitat” the team worked with Noble Investment Group and Marriott International, Inc. to ensure the overall design supported the brand’s environmentally focused aesthetics and operations. The prototypical Element hotel has 120 keys, but this project in particular has 175. Working with a larger key load, everything had to be upsized properly to make sure the design fits accordingly, all the while maintaining the brand standards patrons have come to love and expect from an Element property. Inside and out, the design reflects the brand’s emphasis on modern simplicity, environmental sustainability, and a welcoming atmosphere.
The articulation of the building façade was important in terms of choosing materials. Studies were conducted to make sure the composition of the metal panel resulted in the rich texture that was desired. Working with the manufacturer, the team selected a single-ply corrugated metal panel and combined four profiles to get the finished pattern. Silver stripes were also added to create another layer of highlights contrasting with the main field of corrugated panels. The result is a provocative, rich design that is transitional, but still has industrial ties to what the area once was.
In addition to the property’s robust amenities, guests staying at the hotel can also enjoy 10,111 square-feet of ground floor retail. Dominating the corner of 28th/31st Ave Connector and City Boulevard is D1, a 3,885 square-foot training facility for fitness enthusiasts and professional athletes. With a specialized anchor tenant like D1 who needed space for state-of-the-art equipment, the design team worked to accommodate the brand’s specific programmatic needs, including an enlarged footprint and a glass box that combines both vision and spandrel glass. Overhead garage doors were also added, allowing the option of fresh air and indoor/outdoor circuits while athletes train.
The team took a 360-degree approach when designing the building, creating the effect that every side is a front side. When guests pull up along 4 City Boulevard, a large cantilevered canopy establishes the Element’s presence along the street without competing with adjacent retail. Coordinating with fabricator, CPI, and structural engineer, Browder + LeGuizamon & Associates, the canopy is a fully custom design that includes a structural steel frame combined with aluminum purlins and polycarbonate translucent panels. The team wanted the large-scale structure to appear as visually light as possible, creating the illusion of a floating plane coming out of the hotel. Keeping weather changes in mind, the slope of the canopy directs water to a series of rain chains that drop into pebble-stone-filled planters. Walking underneath the canopy, guests are led into an open, airy breezeway, transitioning them from the street to a covered outdoor space adjacent to the lobby. A “hanging” wooden bench with green wall above encourages people to sit and relax before entering the building. The breezeway, by itself, acts as a welcoming room and brings the indoor lobby outside.
Element’s exterior and interior public spaces have a seamless, cohesive design. Integrating exterior materials in the interior spaces, the design concept incorporates the warmth, texture and patterns of wood and stone to create the spirit of a restful but uplifting retreat. The public space design embodies a restorative environment that celebrates natural light, fresh air, and the presence of nature. Checking in at the concierge desk in the lobby, guests will see the reclaimed wood and striking black marble accents. The lobby also provides multiple seating group choices to guests looking for the perfect spot to work or unwind, while curated vessels overflowing with greenery soften the environment.
In the guestrooms and suites, organic patterns and muted colors create a peaceful oasis. Soothing rain showerheads and spa-like baths bring tranquility to the end of a long day, while low flow sinks and showers promote sustainability. These features, combined with intentional layering of custom furnishings, help elevate the guestroom experience. The hotel also features Studio Commons, a unique rooming concept where guests have the option to share a kitchen and living area with family or friends with up to four private adjoining rooms. Complete with fully equipped kitchens, dedicated workspaces, and custom-lit wardrobes, the Element rooms provide an unparalleled experience for guests.
All amenities continue the story of user-friendly, adaptable spaces with a tranquil, elevated design aesthetic that inspires a vibrant lifestyle of wellness and sustainability. When guests travel up to the 2nd floor, they will find the 24-hour fitness center overlooking a refreshing infinity-edge saline pool. Nearby meeting rooms with gracious pre-function areas connect to a larger amenity terrace with a built-in fireplace and outdoor seating. Facing the 28th/31st Ave Connector and the oneC1TY amphitheater below, the amenity terrace entices guests after a long day at meetings or out on the town and achieves the client’s goal of offering effortlessly connected indoor / outdoor spaces.
The extended stay hotel supports a vibrant, healthy lifestyle with an overt emphasis on sustainability, truly setting it apart from the usual select-service hotel. With an interior and exterior envelope design that meets LEED-certification requirements, Element boasts sustainable features that have resulted in 35% indoor water-use reduction, 89% outdoor water-use reduction, 24% energy cost reduction, 31% energy use savings and 67% construction waste diversion. No matter how long you are in town, the all-new Element Nashville Vanderbilt West End welcomes guests with a modern, ecofriendly design that honors the location’s industrial past while providing a cohesive addition to oneC1TY Nashville.
element nashville vanderbilt west end Project Team:
Developer: Noble Investment Group
Brand: Marriott International, Inc.
Hotel Management: Aimbridge Hospitality
Architecture: Niles Bolton Associates
General Contractor: Crain Construction
Mechanical + Plumbing Engineering: Merryman-Farr, LLC
Structural Engineering: Browder + LeGuizamon & Associates
Electrical Engineering: Dodd Electric, Inc.
Interior Design: Niles Bolton Associates
Civil Engineering: CSDG
Landscape Architecture: Niles Bolton Associates & CSDG
Sustainability Consultant: DWCE, LLC
Laundry Design: Southeastern Laundry Equipment Sales, Inc.
Photographer: Morgan Rowland Photography

