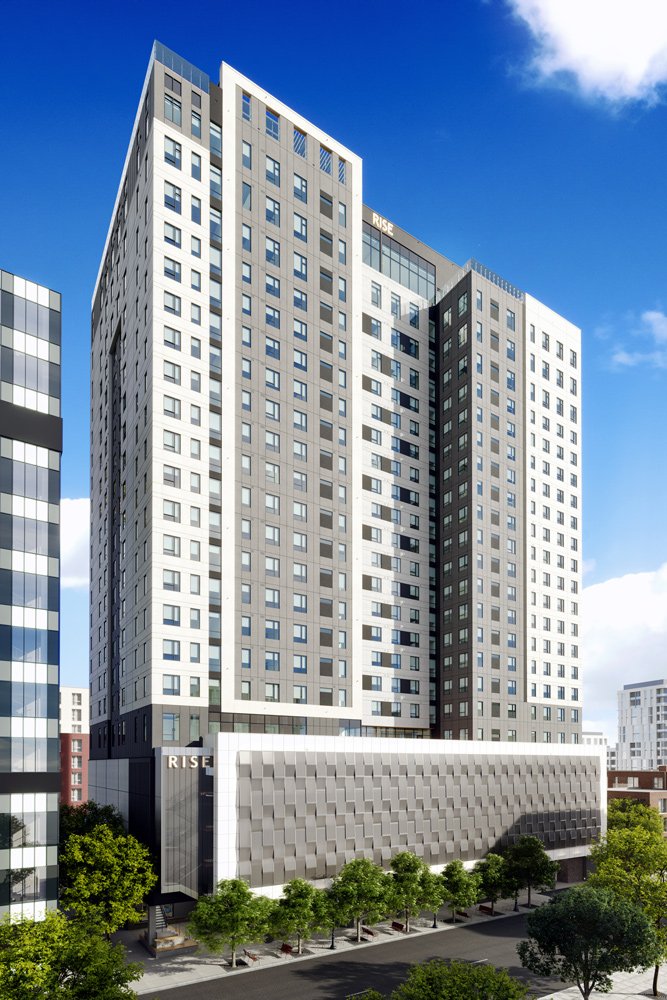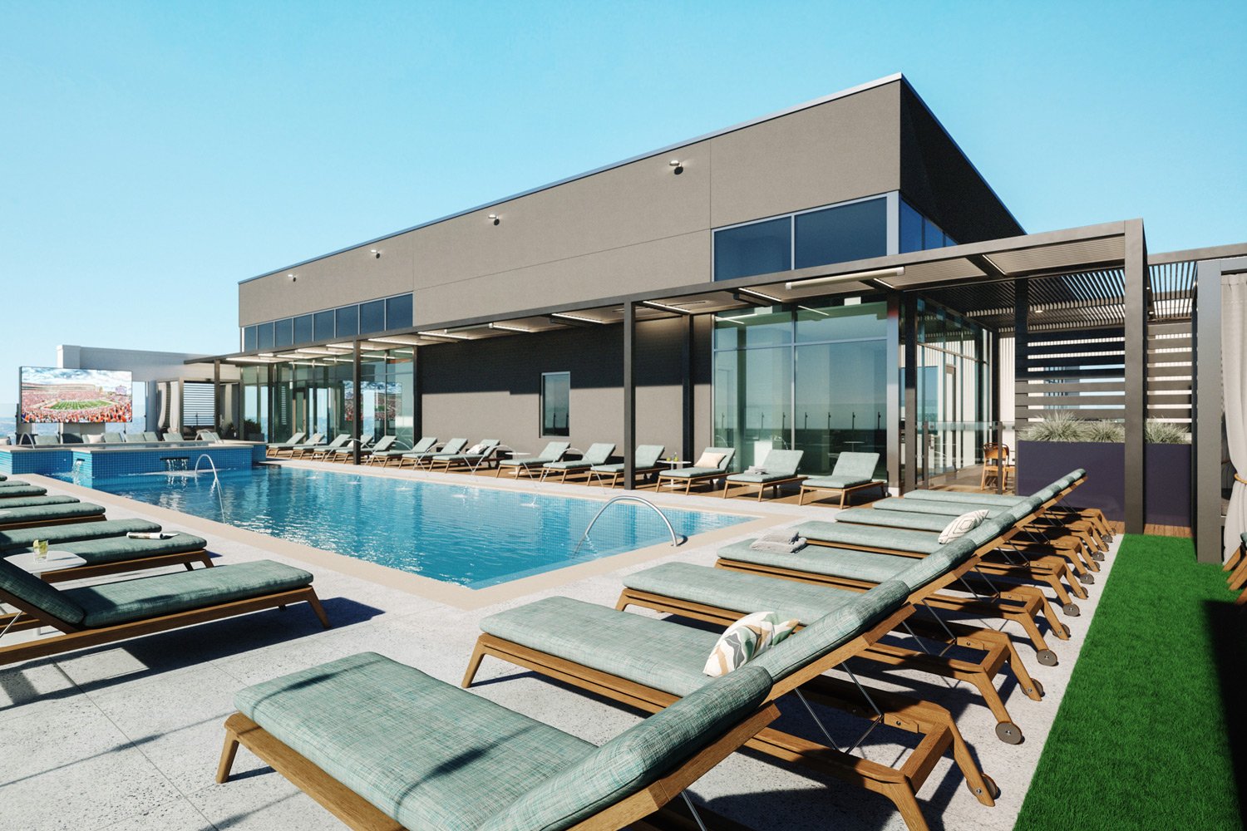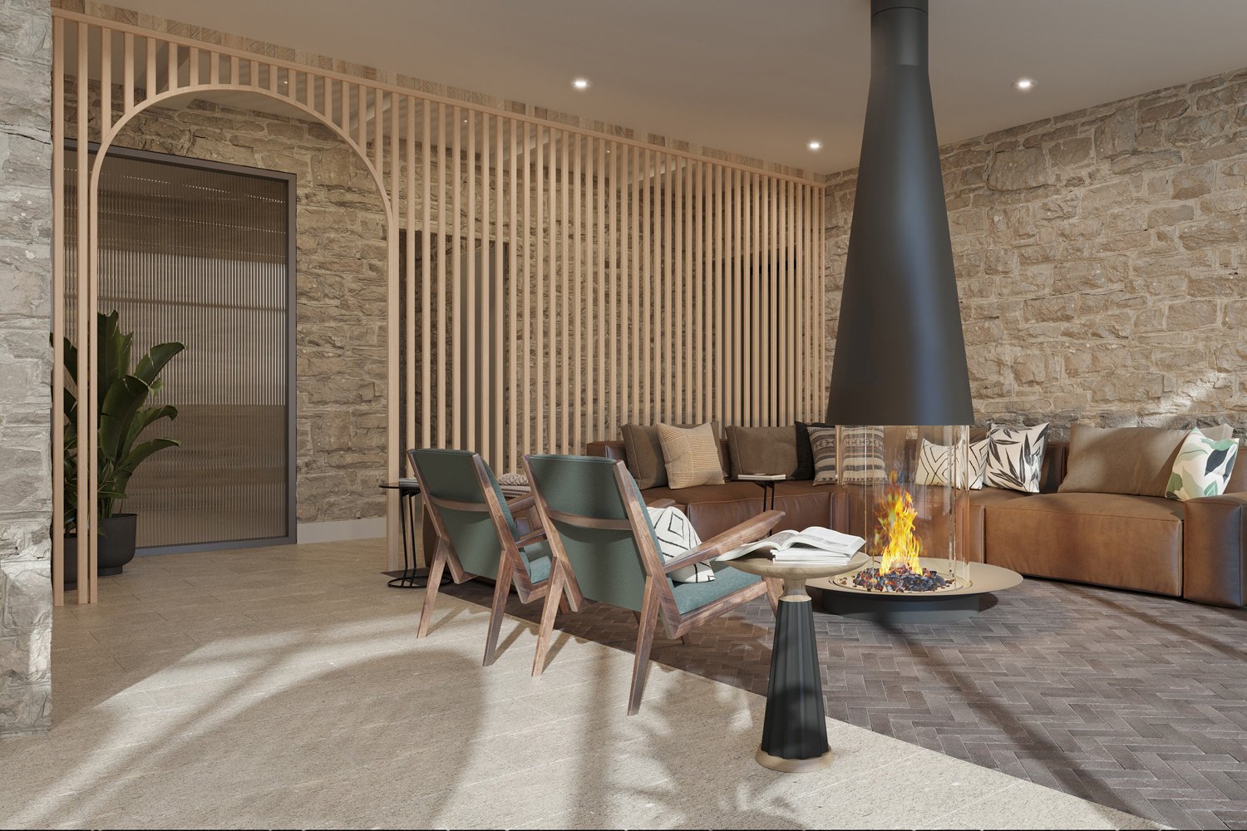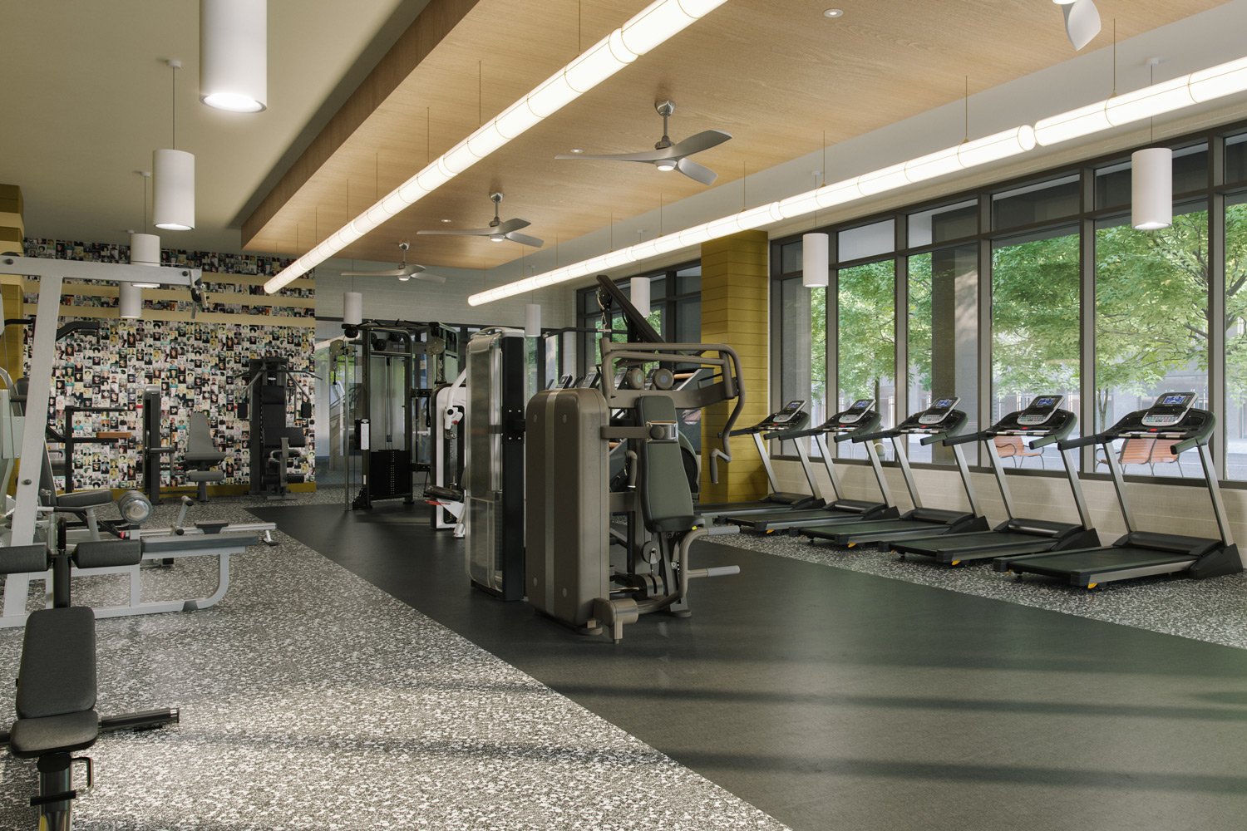




rise on west campus
Austin, Texas
Summary
The design for this mixed-use, off-campus student housing serving the University of Texas ingeniously introduces asymmetry to an otherwise symmetrical floor-plate. Crystal-shaped exposed concrete columns add levels of visual openness, while a highly articulated perforated metal screen framed in white metal panel defines the parking mass and provides shade for pedestrians. Stepped back above the sixth level, the high-end, 24-story residential tower has 304 units and the full complement of amenities students have come to expect, from a rooftop pool equipped with that big game necessity—a Jumbotron screen—and an expansive fitness center to numerous study lounges and a jam room.
Services
Architecture
Landscape Architecture
Client
CA Ventures
Scope / Components
- Mixed-use, off-campus housing for The University of Texas at Austin students
- 24 stories with podium parking
- 304 apartment units
- 484,310 gsf
- 301,426 leasable sf
- 14,635 amenity sf
- 204 parking spaces
- Amenities include rooftop pool, expansive fitness center, study lounges and jam room



