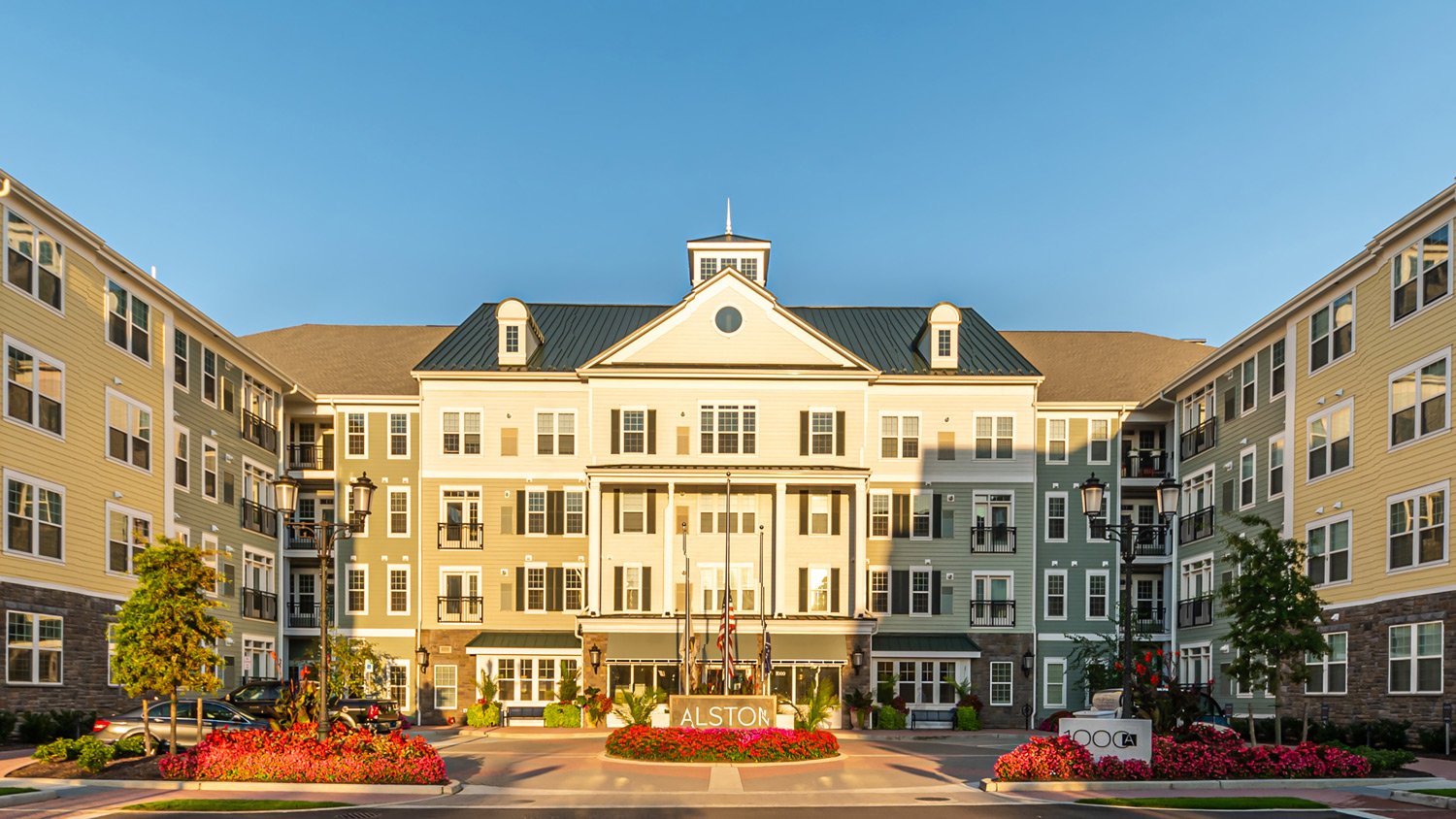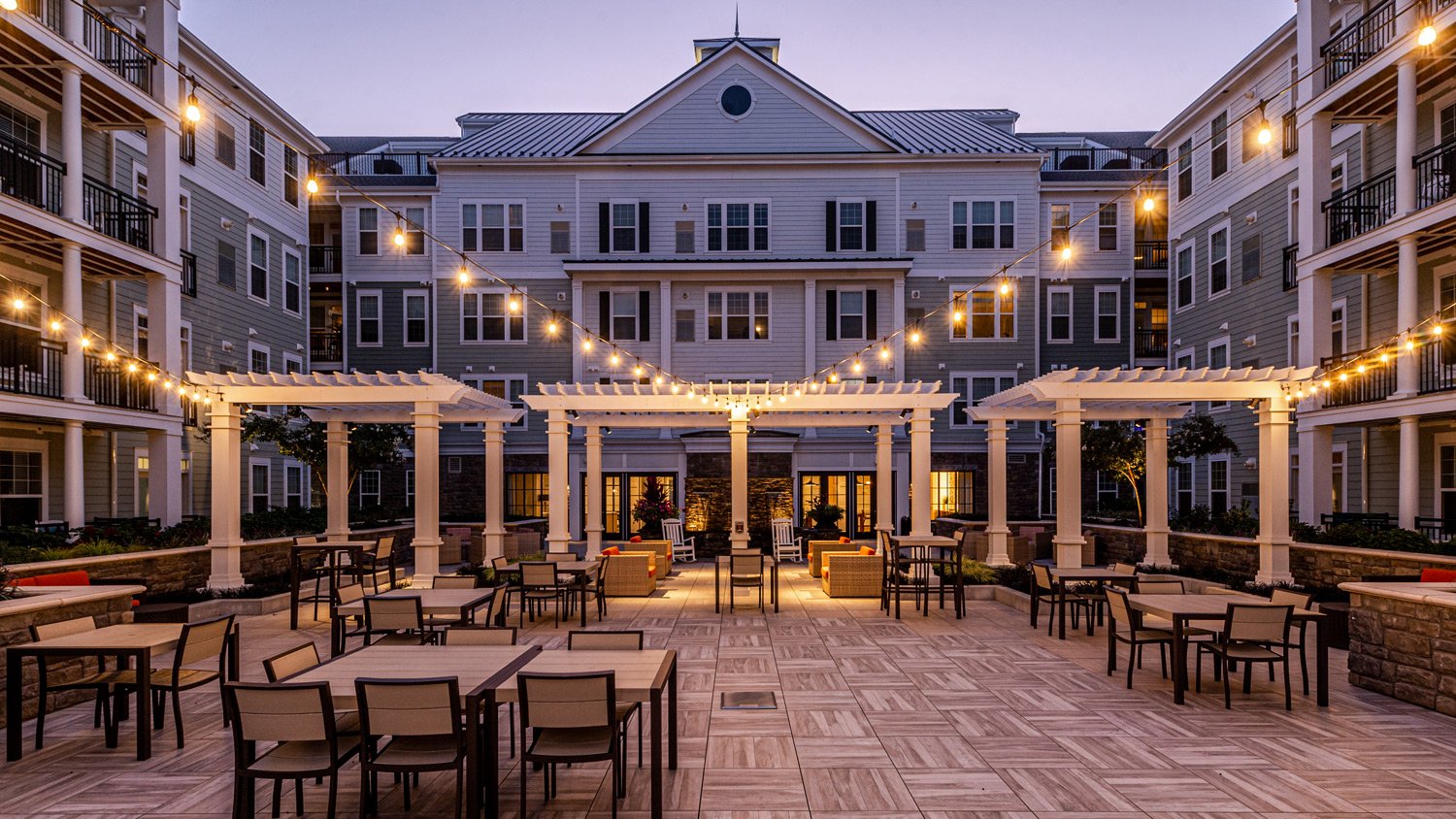














Station Yards
Ronkonkoma, New York
Summary
As part of a master plan for the 50-acre site, NBA partnered with the Town of Brookhaven to create a vibrant, walkable urban village. The completed TOD serves as both a gateway to New York City and Long Island’s beaches and wineries, and a destination in its own right. A cluster of six stylish residences, each with its own unique character, anchors the first phase of this transit-oriented development. Standing at the crossroads of commuter train, highway, and air service, the 489 units in Alston Station Yards provide much-needed rental housing and urban amenities for the area.
The second phase, The Core Station Yards, extends north of the Long Island Railroad Station and is connected by tastefully landscaped paseos. An eclectic blend of 1920s industrial and traditional contemporary architecture defines the four-building luxury complex, which features 388 apartments, 78,000 square feet of retail space, a 10,000-square-foot village green, and parking for 1,242 vehicles. Residents enjoy an array of modern amenities including ample coworking, fitness and wellness center, resort-style courtyards, social lounges, and convenient access to dining and shopping just steps from home — creating a lively, connected community at the heart of Ronkonkoma.
Services
Planning
Architecture
Interior Design
Landscape Architecture
Client
TRITEC Real Estate Company / Town of Brookhaven
Scope / Components
- Overall Development: 50 acres; 1,450 units; 195,000 sf retail; 360,00 sf office/medical; 3,646 parking spaces
Phase I: Alston Station Yards
- 489 units in six buildings with a pool and sundeck, courtyards, fireplace lounges, four clubrooms, gaming bar and lounge, two fitness centers and a yoga room.
Phase II: The Core Station Yards
- Mixed-use core with 388 residential units, 78,000 sf retail, 10,000 sf village green, and 1,242 parking spaces.
- Residents will enjoy a clubroom, fitness and gaming areas, as well as an inviting lounge and bar.
AWARDS
- NAHB 2025 Best in American Living Awards, Best Mixed-Use Community, Silver Award
- CoStar Impact Award, Multifamily Development of the Year for Long Island, 2024



