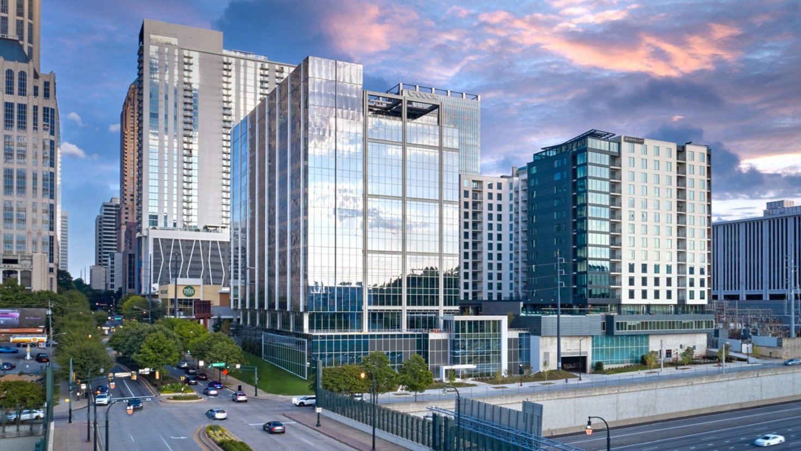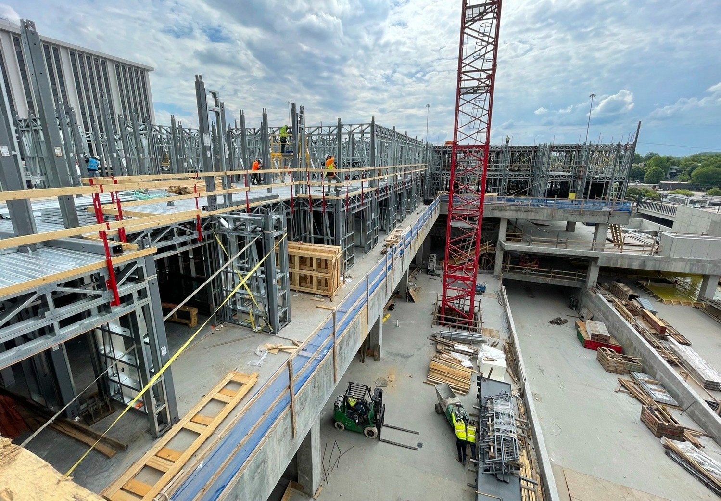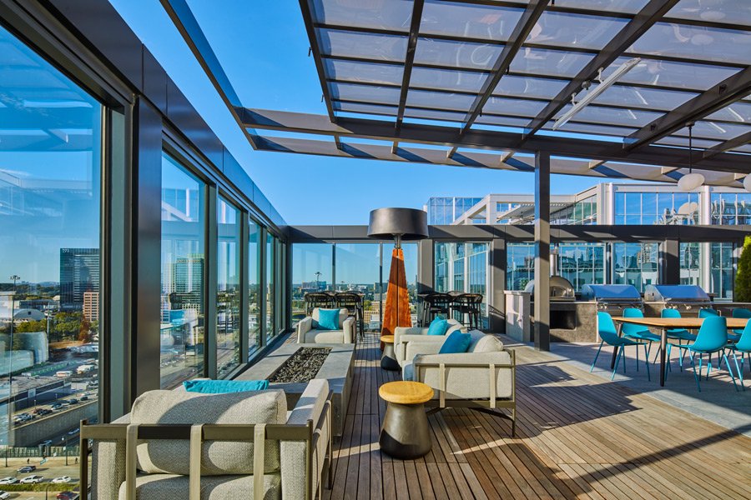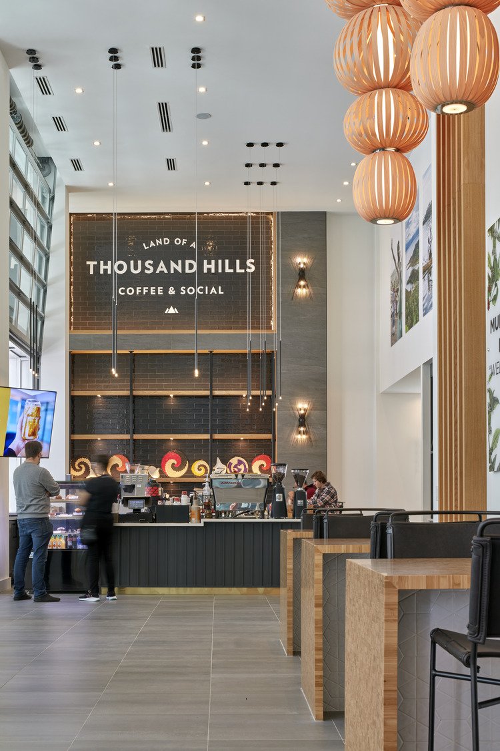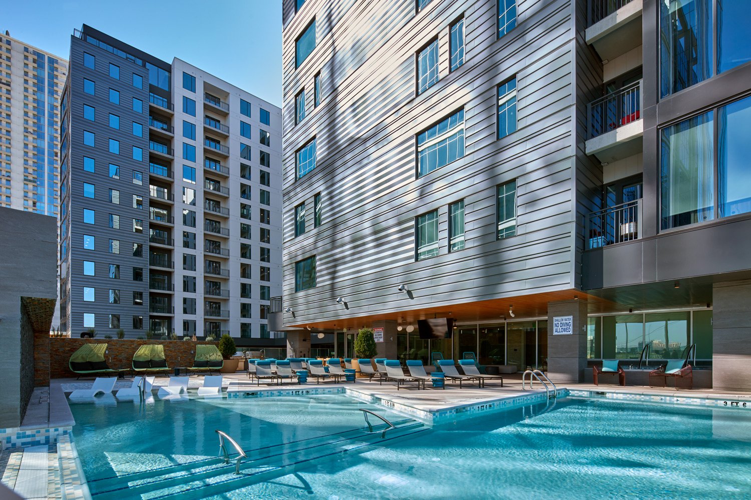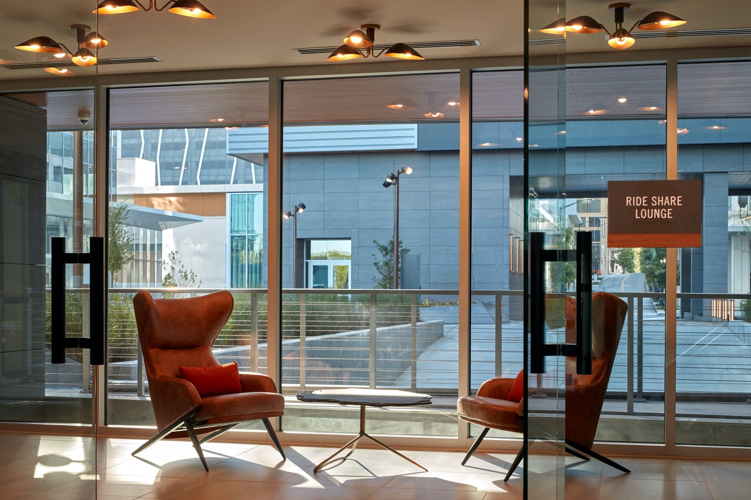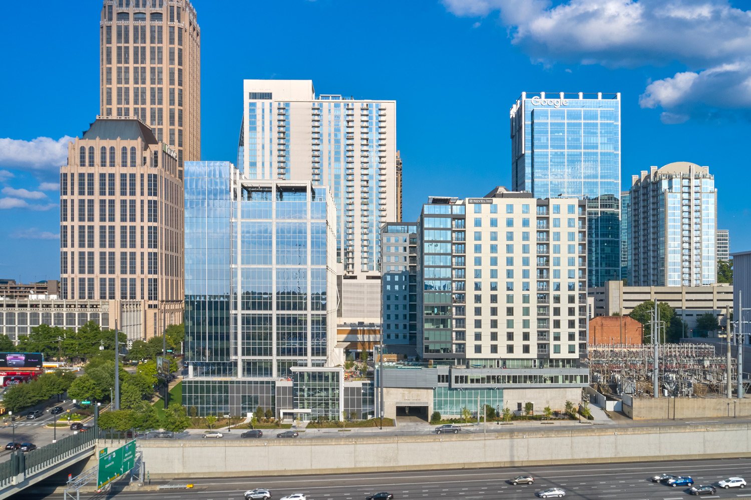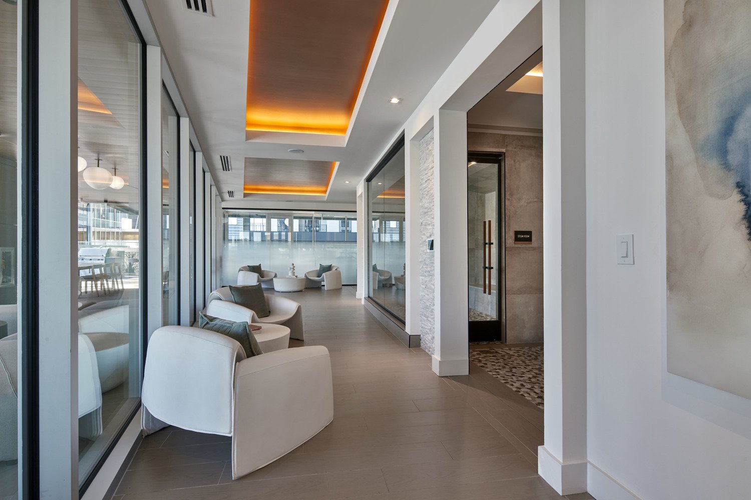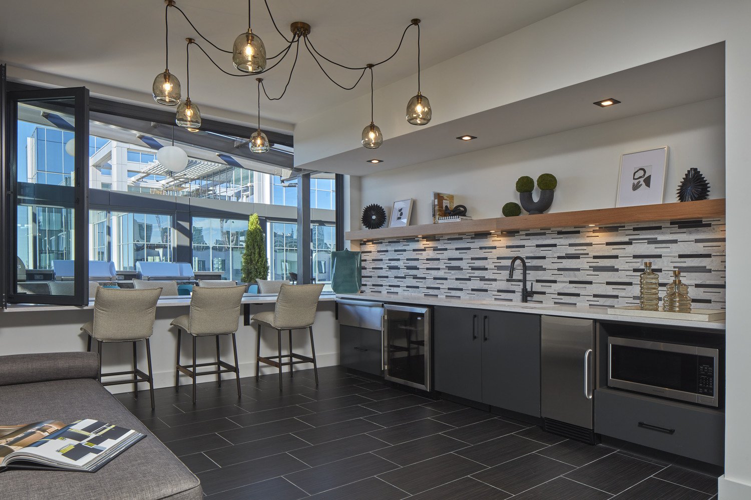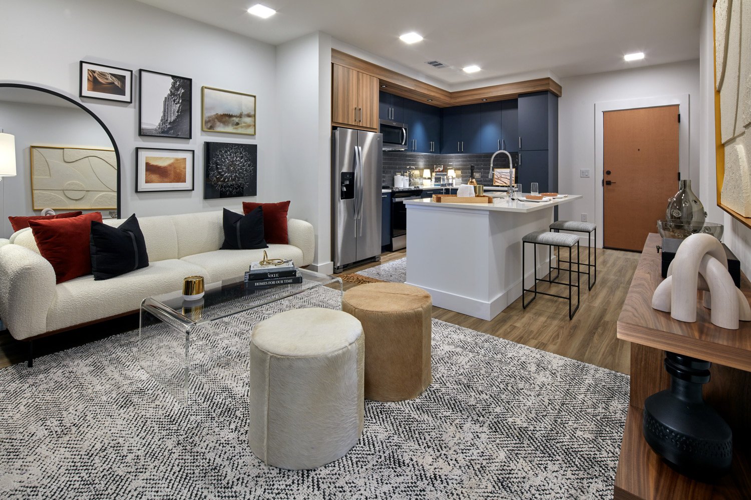Project Spotlight: Novel Midtown Atlanta, GA
Located in the heart of Atlanta, Novel Midtown is Niles Bolton Associates’ new mixed-use development overlooking the downtown connector. The 412,000 square-foot residential tower contains 340 apartments with penthouse units, and 10,700+ square feet of upscale amenities. Utilizing the Prescient structural system, the project boasts a height of 14 stories with ground-level retail including a 3rd party coffee shop.
One of the main goals for the project was to establish a deeper connection with the Midtown community and to develop a strong sense of place. Novel Midtown sits on a 1.36-acre site at the corner of 14th and Spring streets and serves as a gateway into Midtown Atlanta. The development is highly visible from the I-75/I-85 arterial that carries 450,000 cars daily. The site has a walk score of 89 with outstanding dining, shopping, and entertainment options just steps away. Residents also have convenient access to the Arts Center MARTA Station and are a short walk from Piedmont Park.
Arriving at Novel Midtown from Spring Street, a covered entryway leads into a shared plaza with podium parking five levels below grade. Part of a larger mixed-use site co-developed by Crescent Communities and Greenstone Properties, Novel Midtown shares parking with an adjacent 310,000-square-foot, glass-clad office tower designed by HKS. The overall development consists of three phases: the shared parking deck, the residential tower on the south portion of the site, and the adjacent office tower to the north.
A physical expansion joint running east to west throughout the parking deck and plaza levels was used to delineate the scope of work between the development partners. This allowed the residential tower to be built independently from the office tower. “High-rises in Midtown usually have ground-level retail with parking above, but the topographical location of the project gave the design team an opportunity to place the parking deck from Spring Street completely below grade,” said Project Manager Daniel Schlossberg. “This allowed us to capture the space between the residential and office as an open, publicly accessible courtyard and drop off area.” The shared plaza is a strong point of the overall design from an urban perspective and creates a space not typical to Atlanta.
“A focal point for the client was to make sure the design of the residential product truly delivers the community values the development advertises such as walkability, young active lifestyle, wellness and proximity,” said NBA Principal Andres Rubio. The design inspiration comes from “Hygge,” a Danish word that refers to a mental state of coziness, conviviality, and togetherness.
The NBA team went through charrettes and workshops to define the spirit of the project and ensure design cohesiveness with the adjacent office tower. Novel Midtown’s curtain wall system along Spring Street adds transparency and allows the exterior materials to bleed inside the interior areas. The building’s layout maximizes the Prescient structural system and implements unifying features, such as glass corners, that tie the office and residential portions of the project together. The result is a dynamic, fresh community design. “The target development density and the anticipated footprint of the tower fell into the sweet spot for the Prescient system to be considered,” said Rubio. “At the time when the decision was made, a light-gage prefabricated, multi-unit housing solution like Prescient offered more competitive pricing than traditional concrete construction. There were also time efficiencies gained during the construction sequence with the rapid erection of the hybrid system.” The tower’s first two levels of concrete are topped with 12 stories of Prescient above to achieve the desired density.
Novel Midtown’s amenities promote wellness and relaxation. The NBA team was responsible for the sizing, placement, and sequencing of these spaces. From Spring Street, the resulting arrangement of amenities seamlessly flows from the public domain into the private. Ground-level retail such as Land of a Thousand Hills café activates the streetscape, and significant pedestrian connection is integrated with the nearby Whole Foods Market. There is also a “jewel box” retail shell space for a future restaurant tenant. Entering the property from the café, residents have access to a double-height lobby, multiple coworking spaces and soft seating options. Additional plaza-level amenities include a ride-share lounge, fitness center with yoga room, pet spa and resident bike storage/repair shop. Overlooking the plaza on the second floor, a monumental stair connects the lower level to an elevated pool deck featuring an infinity-edge saline pool and jacuzzi. From the outdoor terrace, doors lead inside to a resort-style spa with a steam room, showers and massage room. Moving up the building, residents can also enjoy an indoor/outdoor Skydeck on the 14th floor with panoramic views of the city. “The Skydeck is my favorite part of the project,” said Rubio. “The trellis is a very distinct feature. It is a design-build component that acknowledges the genesis of the fundamentals our team put together when brainstorming about the project and making this a dynamic community. The result exceeded everyone’s expectations.” The rooftop is an ideal space for entertaining guests and hosting community events.
A project of this size would not have been possible without a team who knew the importance of collaboration. “The building is amazing, but what I will remember about the project is the great partnership between Niles Bolton Associates, Balfour Beatty and Crescent Communities,” said Associate Principal Rebecca Ferrara. “Construction can be complicated and challenging, especially during a global pandemic with supply chain issues, but Crescent led the project with partnership as the guiding principle. The structure created intense coordination between all parties and having one general contractor for the entire development proved invaluable. It was a joy working with this project team.” Now complete, Novel Midtown accomplishes the client’s goal of creating a sense of place and a connection to the city.
NOVEL MIDTOWN PROJECT TEAM:
Developer: Crescent Communities
Architecture: Niles Bolton Associates
General Contractor: Balfour Beatty
MEP Engineering: Phillips Gradick Engineering
Structural Superstructure Engineering: Prescient and S.A. Miro, Inc.
Structural Podium Engineering: Uzun + Case, LLC
Interior Design: Vignette | Interior Design
Civil Engineering: Kimley-Horn and Associates, Inc.
Landscape Architecture: Ironwood Design Group, LLC
Photographer: Brian Gassel

