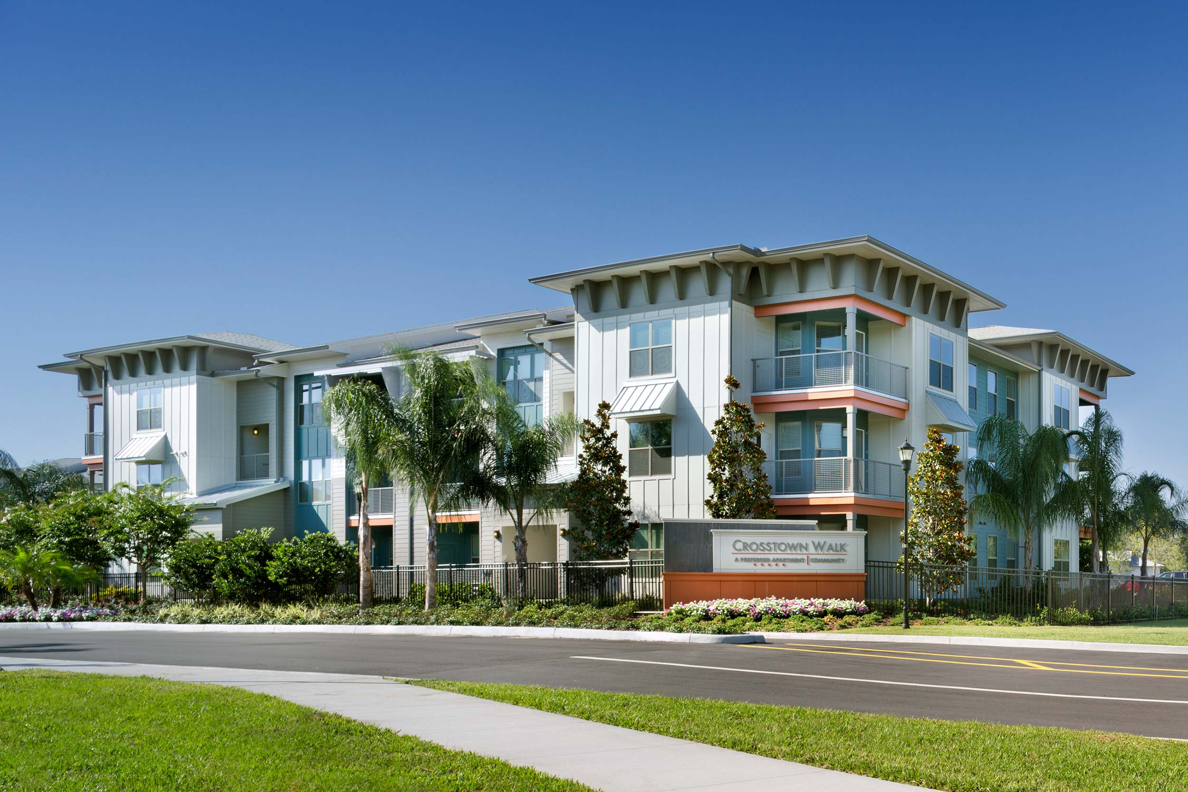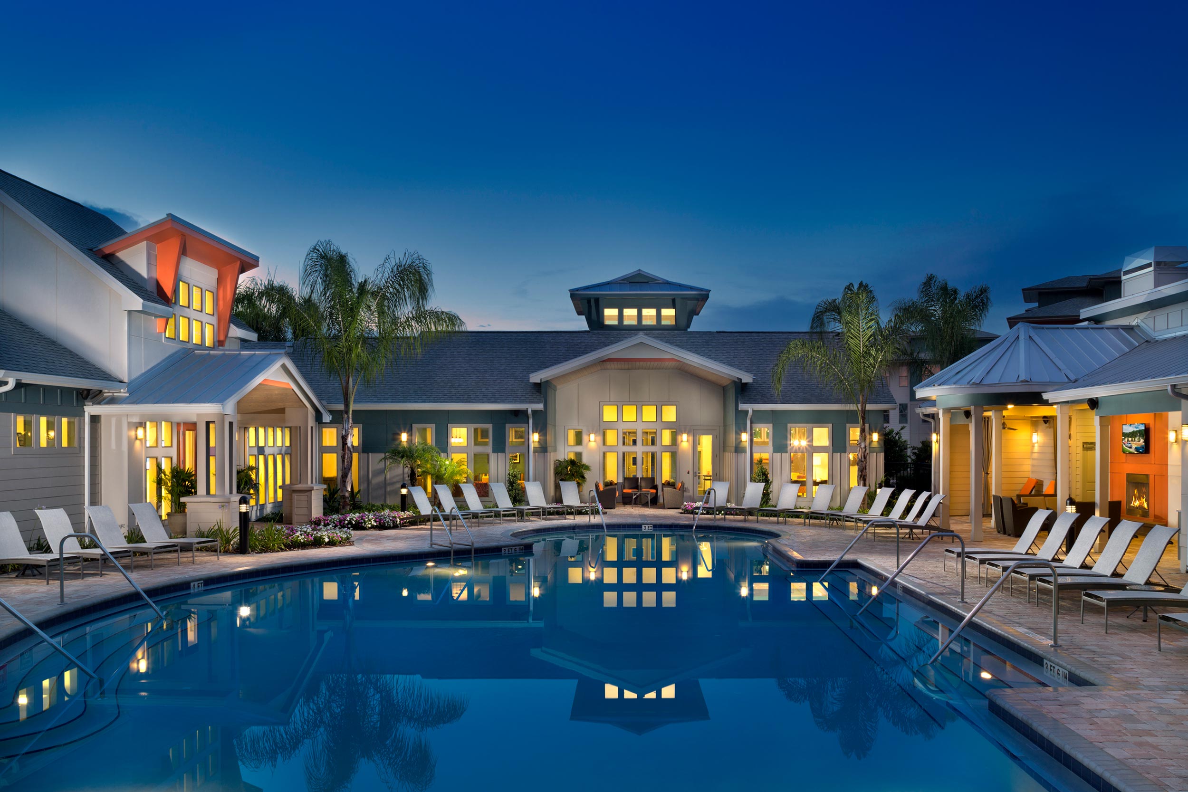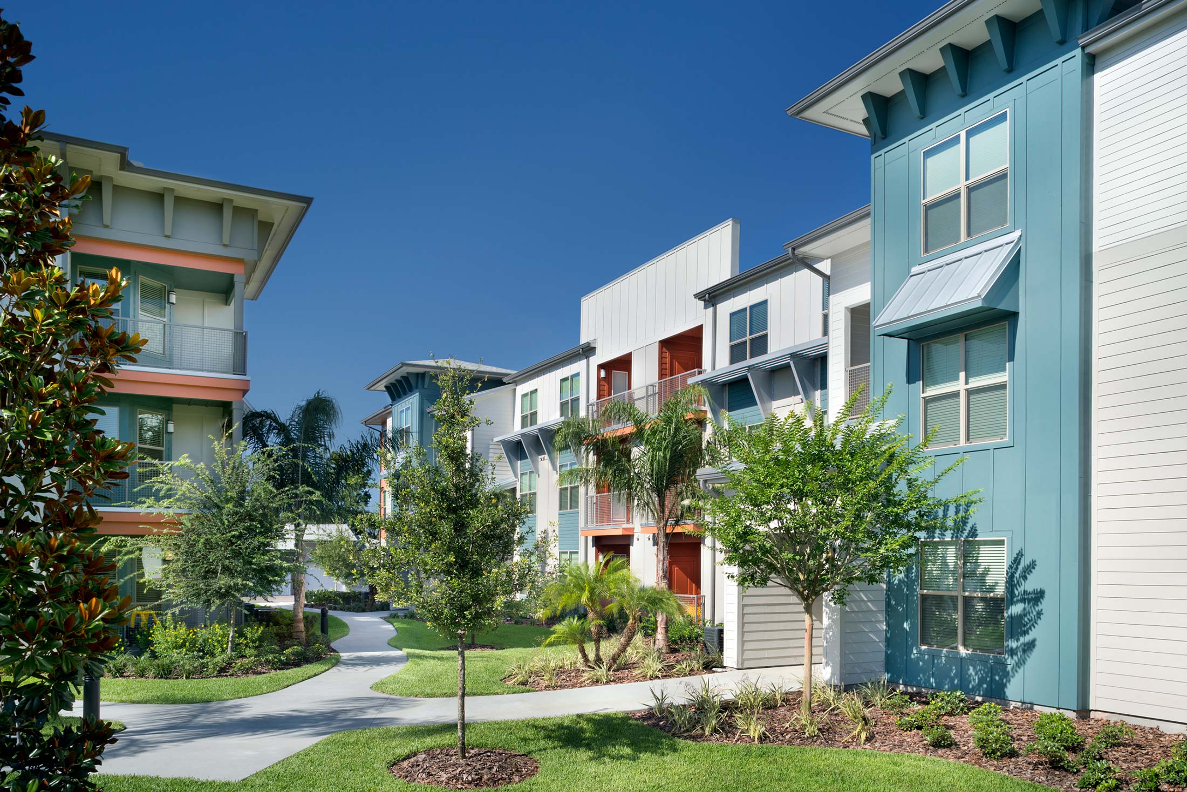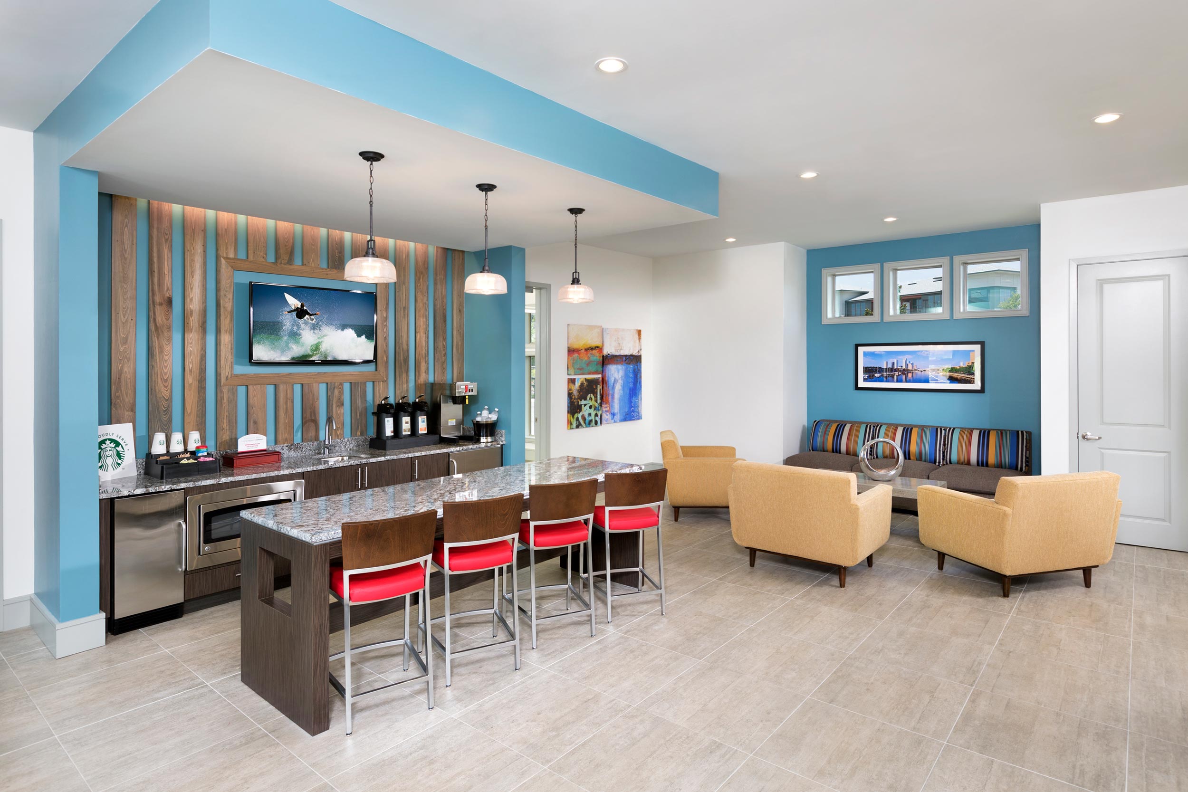



Crosstown Walk
Tampa, Florida
Summary
The 342-unit Crosstown Walk features a modern design aesthetic with bright warm and cool colors. The interior design pulls from the exterior architecture and color palette. Wood paneling with accent lighting as well as a light double height tower add a glow to the space at night. Private cabanas, ample seating and outdoor fireplace surround the resort-style pool, quintessential for Florida living. The multifamily project’s additional amenities include the fitness center with aerobic room, strength training and cardio areas, bark park, grilling stations and executive business center.
Services
Architecture
Interior Design
Landscape Architecture
Client
Bayfair Properties / Oxford Properties
Scope / Components
- 342 units
- 13, three-story buildings
- One-story clubhouse/leasing office
- 2,800 sf fitness building
- Pool / Cabana
- 367,938 gsf
FL #AR0097908



