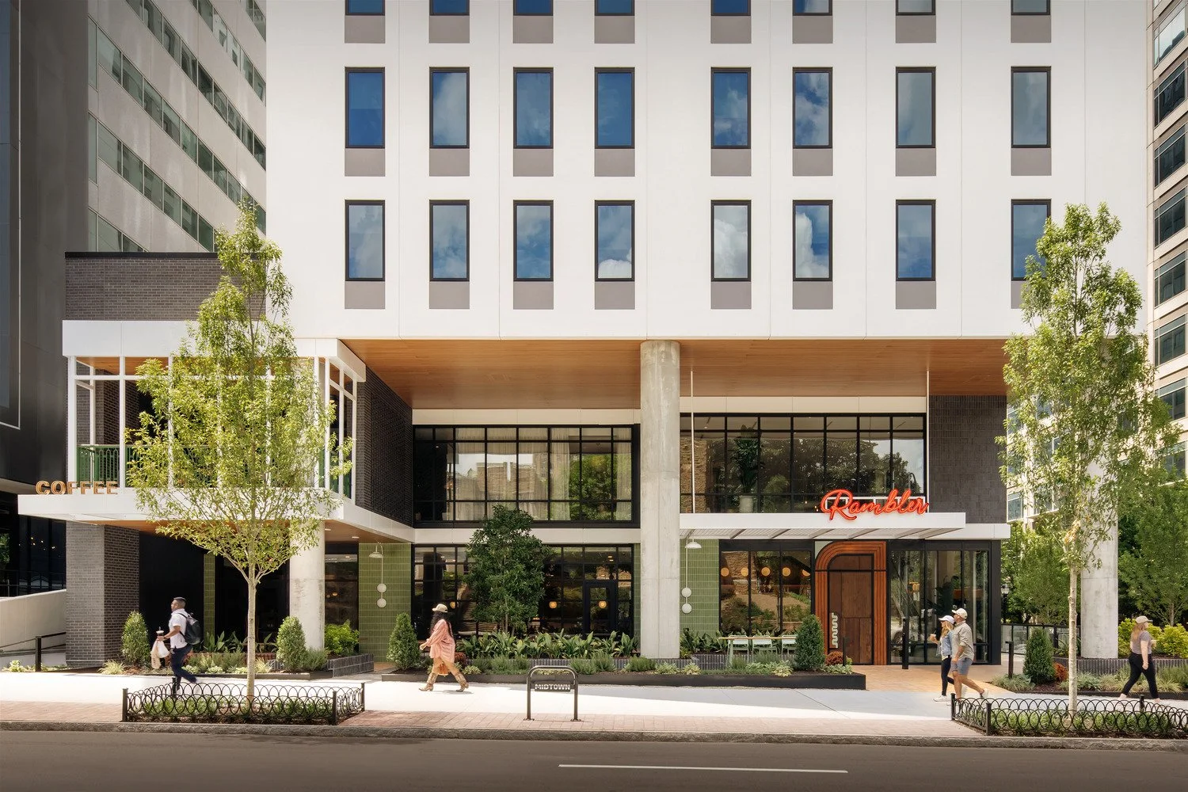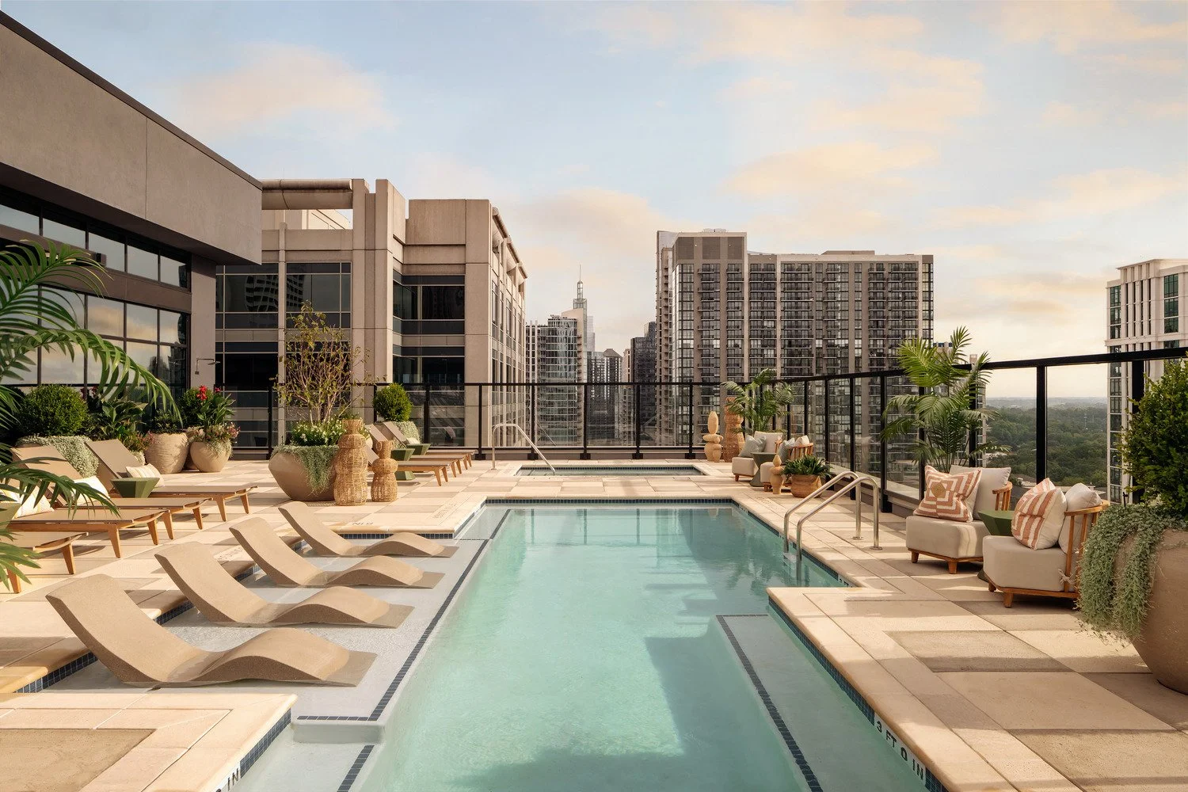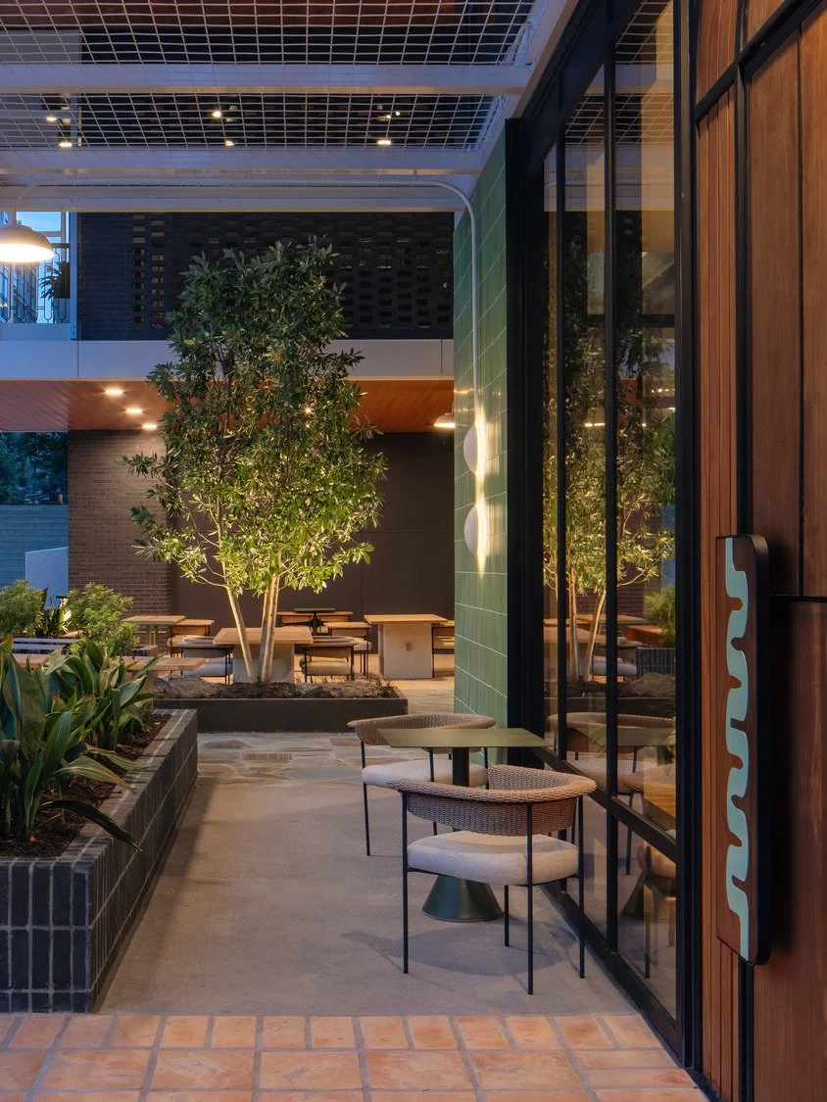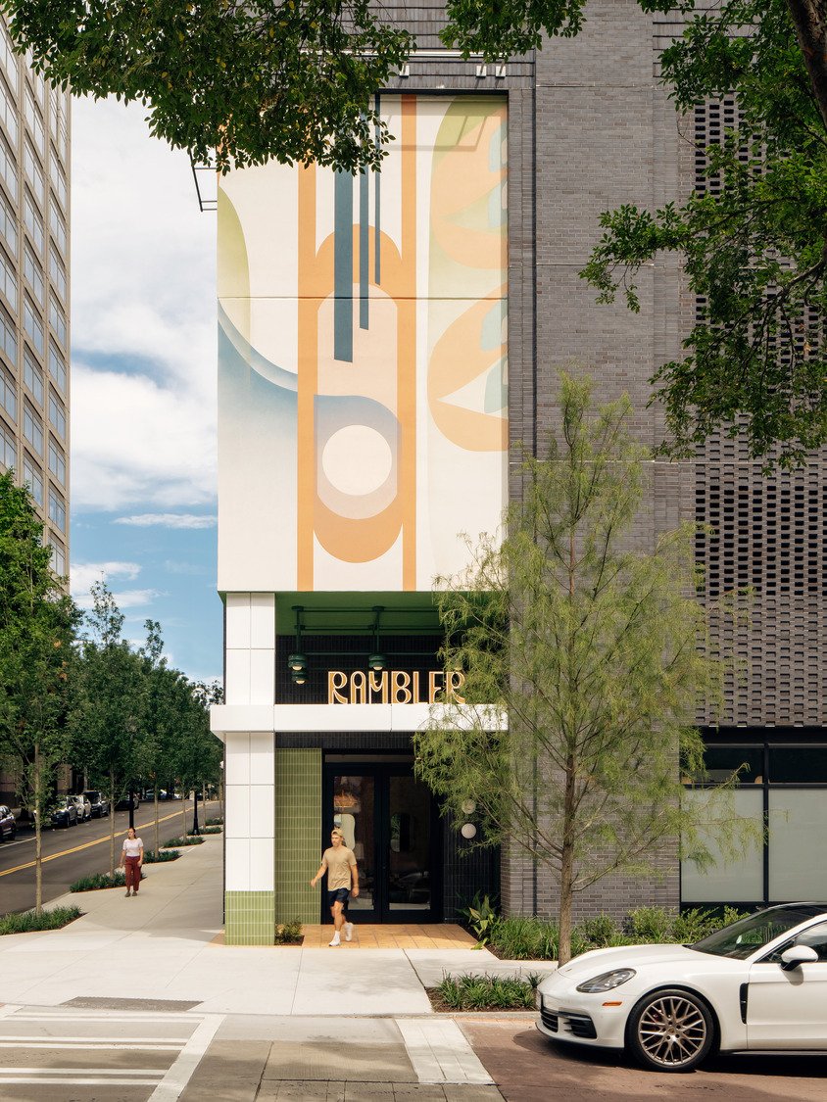Project Spotlight: Rambler Atlanta
All photos by Chase Daniel
At the intersection of Peachtree and Fourth Streets, just steps from the Georgia Tech campus, Rambler Atlanta stands as a new model for urban student living. Developed by LV Collective and designed by Niles Bolton Associates, the 19-story tower merges academic purpose with city dwelling, shaping a community that mirrors the spirit and ambition of Atlanta’s next generation.
From its striking exterior to its layered interior spaces, Rambler Atlanta captures the duality of student life: focus and freedom, structure and spontaneity, study and connection. “We wanted to design a building that didn’t just provide housing, but truly elevated the student experience,” said Mohamed Mohsen, AIA, LEED AP, Principal at Niles Bolton Associates. “Rambler reflects what we believe student living should be: purposeful, health-conscious, and deeply connected to its context.”
The tower’s façade immediately commands attention. Its interlocking light and dark volumes create a geometric rhythm that plays dynamically against the Midtown skyline, adding depth and dimension from every angle. Yet the visual complexity conceals a streamlined construction process — one that relied on prefabricated acrylic panels to achieve design variation, material precision, and efficiency.
“The use of prefabricated panels was both a design and a logistical decision,” explained April Johnson, RA, Principal. “It allowed us to maintain the depth and texture we envisioned for the façade while reducing construction time and ensuring quality control. The result is a building that looks handcrafted but was executed with remarkable efficiency.”
This balance between artistry and practicality runs throughout the project. By integrating modular methods early in the design process, the team delivered a tower that was completed ahead of schedule without compromising architectural detail. The result is a structure that not only enhances Midtown’s skyline but also demonstrates how design and technology can work in harmony.
Inside, Rambler Atlanta reimagines what student living can be. The building’s second level serves as its academic heart, a full floor devoted to study and collaboration. Nine private study rooms, six conference rooms, a kitchenette, and an outdoor terrace create an ecosystem of spaces that cater to different learning styles and group dynamics.
Glass walls, natural light, and access to outdoor space encourage productivity without isolation. The design supports both focus and community, offering students a place where they can work alone or connect with others, all within a calm, balanced atmosphere.
Rising above the study floors, Rambler’s rooftop amenities extend the building’s philosophy of wellbeing and connection. A zero-edge pool and hot tub overlook Midtown’s skyline, while the adjacent fitness center includes a yoga studio, on-demand fitness rooms, and a sauna with panoramic city views. “Designing for students means thinking holistically,” said Mohsen. “Wellbeing isn’t just about a gym; it’s about creating spaces where residents can recharge, connect with friends, and find calm amid the energy of the city.” By positioning wellness spaces at the top of the building, the design transforms the roof into a retreat that encourages both movement and mindfulness. Placing a lounge, fitness center, yoga studio, and sauna on the highest level also democratizes the best views, allowing every resident to share in the experience of Atlanta’s skyline.
Throughout the building, Rambler’s interiors continue the sense of balance found on the exterior. Soft tones, layered textures, and warm lighting create a tranquil, mature aesthetic — a deliberate departure from the bold palettes often associated with student housing. “The interior bridges campus and multifamily living,” explained Schmidt. “We wanted residents to feel like they’re transitioning into the next stage of life, in a space that feels grown-up but still approachable.” The overall effect is a seamless blend of calm, comfort, and sophistication that resonates with both students and the surrounding Midtown culture.
At street level, Rambler Atlanta opens itself to the neighborhood through the developer-run Daydreamer Café, a bright and inviting space that has quickly become a favorite among Georgia Tech students and Midtown locals. With handcrafted coffee, pastries, and comfortable seating, the café blurs the line between campus and community. “The goal was to activate the street,” said Johnson. “Instead of a private residential entry that turns its back on the city, we wanted to create a space that invites people in. The transparent frontage and outdoor patio energize Peachtree Street and contribute to Midtown’s pedestrian vitality.” Once a surface parking lot, the site now anchors a lively corner of the neighborhood and embodies the idea that student housing can enhance, rather than isolate from, its surroundings.
Rambler Atlanta’s commitment to wellbeing extends beyond its amenities and aesthetics. The building is Fitwel Certified, integrating health-oriented design features that promote both environmental and human sustainability. Daylight-filled corridors, a green roof for stormwater management, and enhanced acoustic comfort all contribute to a healthier living environment. “Certification wasn’t just a checkbox,” said Mohsen. “We saw Fitwel as a framework that aligned with what we were already doing by designing for light, air, sound, and community. These elements make a tangible difference in how students feel and perform.” The building’s systems and finishes were selected for durability, efficiency, and longevity, reinforcing the idea that sustainable design and operational excellence can coexist beautifully.
In an era when students demand more than just a place to sleep, Rambler Atlanta delivers a comprehensive lifestyle experience. It combines thoughtful design, wellness, and connectivity all within walking distance of one of the nation’s top universities. The project represents a continued evolution in student housing design that treats these developments not as dormitories, but as catalysts for community and growth.
As Midtown continues to grow, Rambler Atlanta stands as both a residence and a landmark, a vertical community that embodies the rhythm, energy, and promise of the city it inhabits. Thoughtfully designed, technically executed, and rooted in wellbeing, it’s a project that redefines what student living can be —not just in Atlanta but nationwide.
Project Team:
Developer: LV Collective
Architect: Niles Bolton Associates
Public Realm Consultant: Michael Hsu Office of Architecture
Landscape Architect: Ironwood Design Group
Interior Designer: Archie Bolden
Contractor: JE Dunn Construction
Civil Engineer: Kimley Horn
Structural Engineer: EM Structural
Photographer: Chase Daniel








