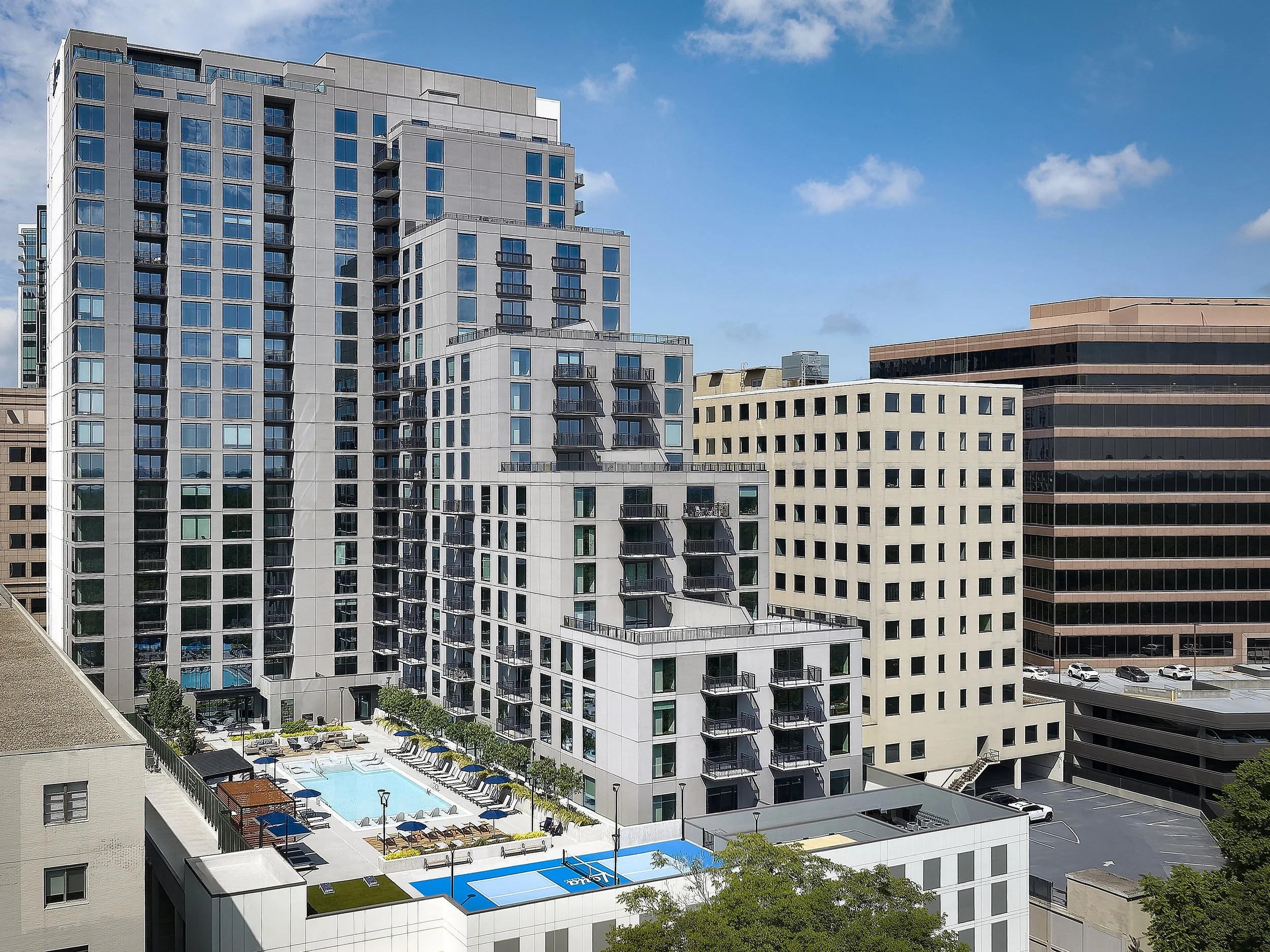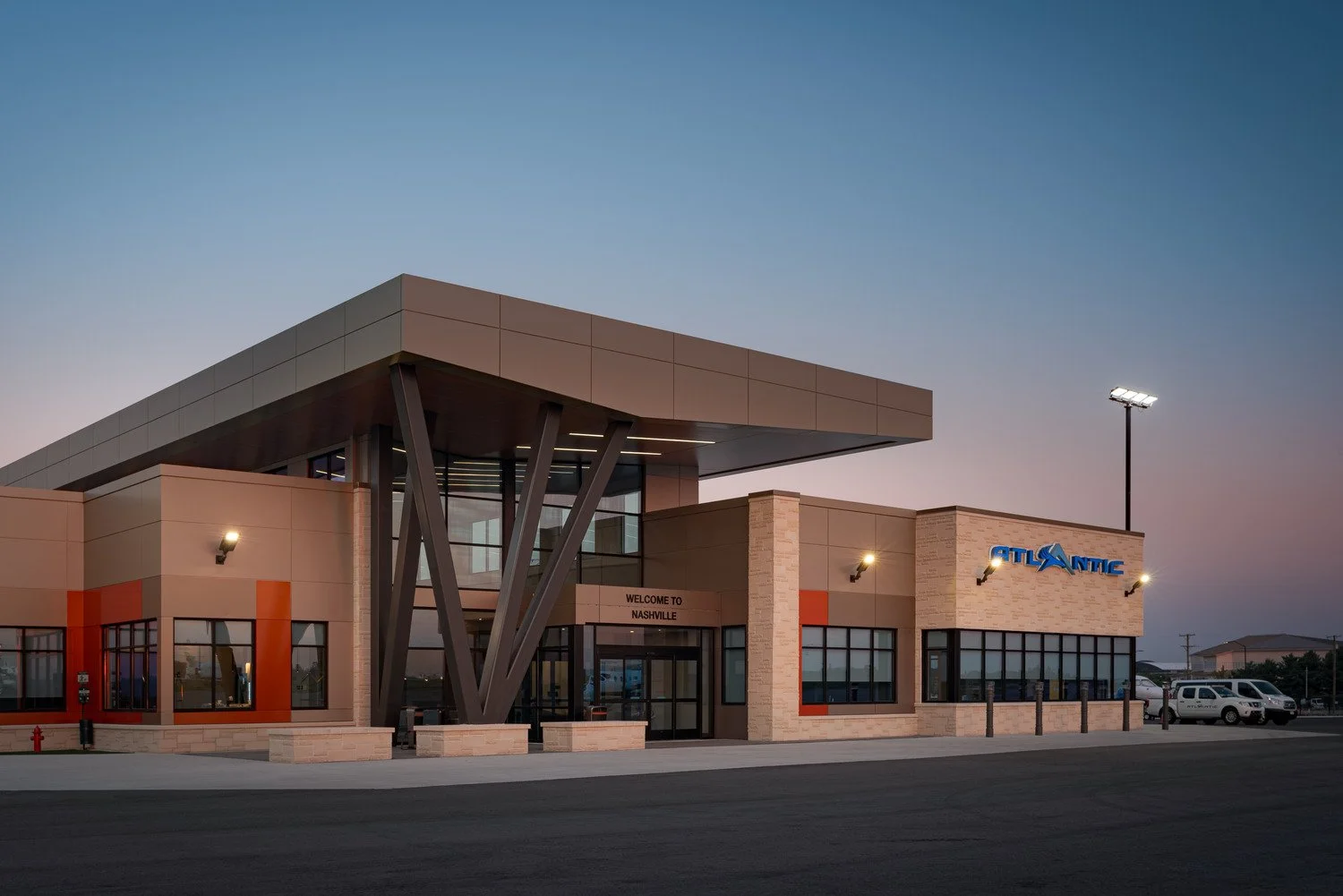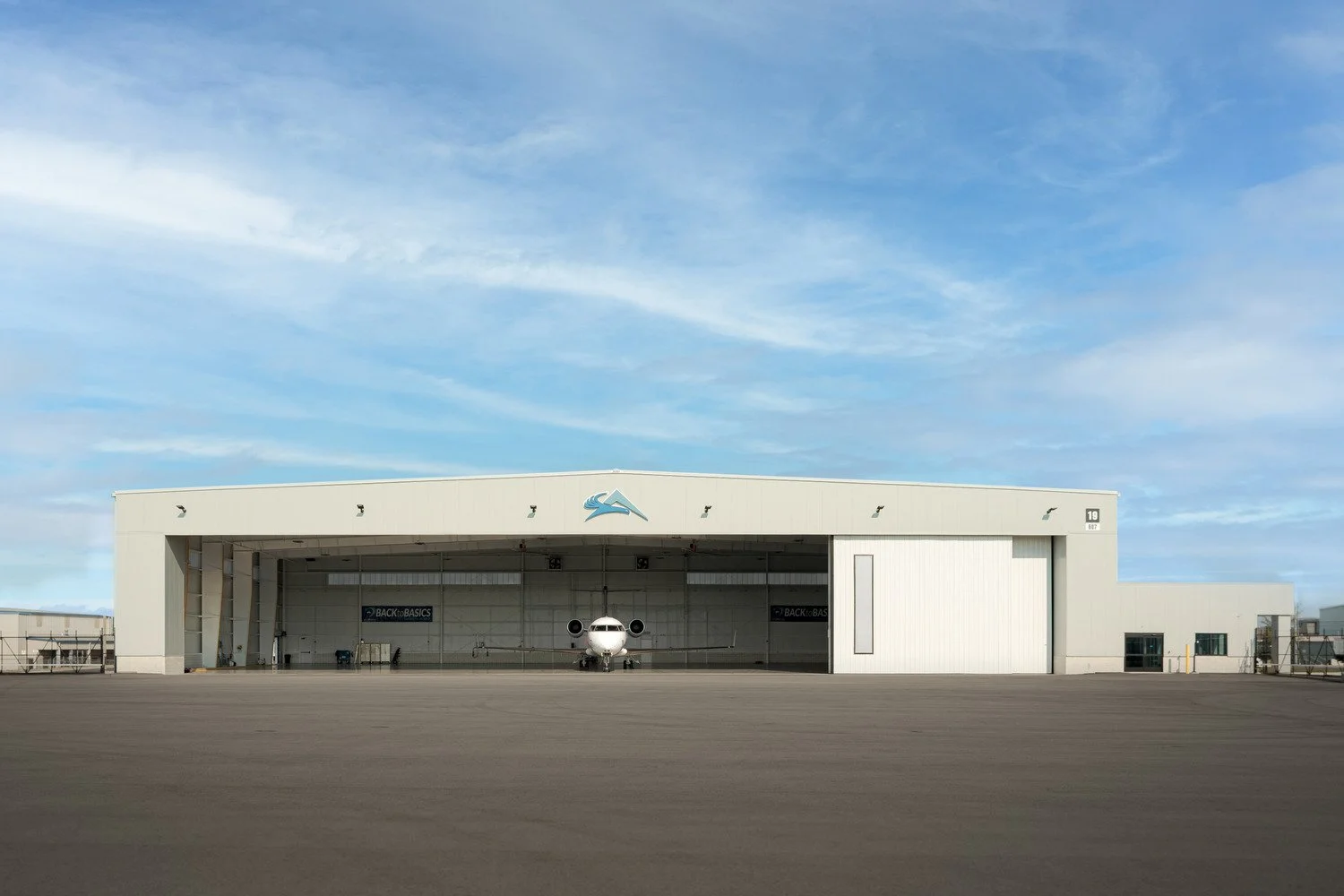Two NBA Projects Recognized at AIA Atlanta Architectural Distinction Awards!
Niles Bolton Associates was awarded two Merit Awards during the 12th Annual AIA Atlanta Awards for Architectural Distinction (AAD) for Loria Ansley and Atlantic Aviation BNA! The ceremony took place during Build Something Great at Atlanta’s Buckhead Theatre, where NBAers Cannon Reynolds, Andres Rubio, Russell Sigman, Daniel Schlossberg, and Caterina Boscolo were in attendance and proudly brought home the awards.
Read more about the developments below, and view the full list of winners here: 2025 Awards for Architectural Distinction Winners Announced
Category: Multifamily/Mixed-Use – Over 50 Units, Merit Award
Project: Loria Ansley
Co-Owners: Capital City Real Estate, Mitsui Fudosan America
Development Partners: Atlantic Residential, Fides Development
Loria Ansley reimagines what it means to live between a city’s cultural core and one of its most iconic residential neighborhoods. Rising 28 stories above Midtown Atlanta, the 350-unit high-rise balances energy and calm, offering residents the choice between immersive skyline views and quiet tree-canopied vistas of historic Ansley Park.
Architecturally, the building draws inspiration from two cultural anchors nearby: the High Museum of Art and the SCAD Forty campus. These influences appear in the rhythmic interplay of dark and white metal panels, oversized windows, and recessed balconies that create a checkerboard façade—a layered grid that shifts with light, shadow, and occupancy.
Design constraints became opportunities. Zoning required a transitional height plane at the rear of the site, prompting a stair-stepped massing that preserves light and air for adjacent homes while introducing expansive private terraces—some matching the size of the units they serve.
At the street, a 50-foot setback is transformed into a landscaped public plaza, complete with an integrated coffee shop and future restaurant, creating an inviting threshold between private residence and public realm.
Inside, the building continues its conversation between city and nature. A vertically transitioning palette—earth tones at the base rising to sky blues at the top—grounds the interiors in place. Flexible communal spaces, including coworking zones, lounges, and a sky lounge overlooking Ansley Park, support a broad mix of residents. Loria Ansley isn’t just a tower—it’s a “community in the sky” that reflects, connects, and elevates its surroundings.
Loria Ansley Project Team: Capital City Real Estate, Atlantic Residential, Fides Development (Developer), Mitsui Fudosan America (Co-Owner/ Capital Partner), Niles Bolton Associates (Architect & Interior Designer), Brasfield & Gorrie (Contractor), Thompson Company (Mechanical & Plumbing Engineer), Browder + LeGuizamon and Assoc (Structural Engineer), Kimley-Horn and Associates, Inc. (Civil Engineer & Landscape Architect), Morgan Gabler (Lighting), Amy Parry (Art Consultant), and Garey Gomez (Photography).
Category: Civic & Government Buildings, Merit Award
Project: Atlantic Aviation BNA FBO and Hangar
Developer: Atlantic Aviation
Located at Nashville International Airport (BNA), this Fixed-Base Operator (FBO) terminal and hangar designed by NBA’s Aviation studio, DYE | NBA Aviation, redefines civic aviation infrastructure with a balance of refined passenger experience, operational functionality, and regional identity. The 13,454-square-foot terminal and 26,645-square-foot hangar with 3,175 square feet of support space are conceived as both a gateway for industry leaders and a workplace for highly trained aviation professionals. Replacing a previous structure on the same site, the facility introduces a cohesive architectural expression that reflects Nashville’s cultural vibrancy and the evolving demands of modern air travel.
The design centers on a clean, linear form animated by iridescent metal panels, splayed steel columns, and a richly textured stone palette. A continuous wood-look ceiling unites land- and airside entry points, visually anchoring a lobby filled with daylight from clerestory windows. Inside, a layered experience unfolds through curated zones for social interaction and quiet retreat. Amenities include a public lounge, café, conferencing, pilot support spaces, a secure VIP lounge, and an outdoor pet station—each space shaped by attention to acoustic comfort, daylighting, and purposeful materials.
In response to the site’s operational and regulatory complexity, the project integrates advanced sustainability and security measures. The facility is LEED certified, with native landscaping, bioswales, daylight harvesting, and smart lighting controls. The hangar features a removable valance for future aircraft accommodation and infrastructure for electric ground service equipment. More than an aviation terminal, the project is a cultural and architectural statement that elevates the traveler experience and sets a new standard for civic infrastructure.
Atlantic Aviation Project Team: DYE|NBA Aviation (Architect), Niles Bolton Associates (Interior Design & Landscape Architect), Pro Building Systems (Contractor), AMC Consulting Engineers (Mechanical & Plumbing Engineer), Palmer Engineering Company (Structural Engineer), Aulick Engineering (Civil Engineer), Proficient Engineering (Electrical Engineer), SESCO Lighting (Lighting), Corporate Environments (Furniture Consultant), Southface Energy Institute (LEED Consultant), and Morgan Nowland (Photographer).














