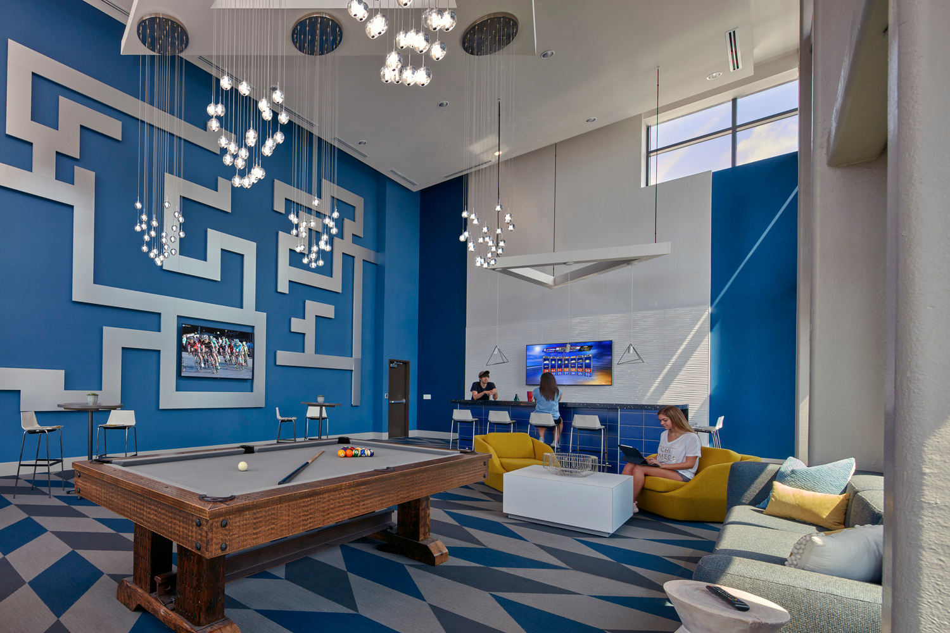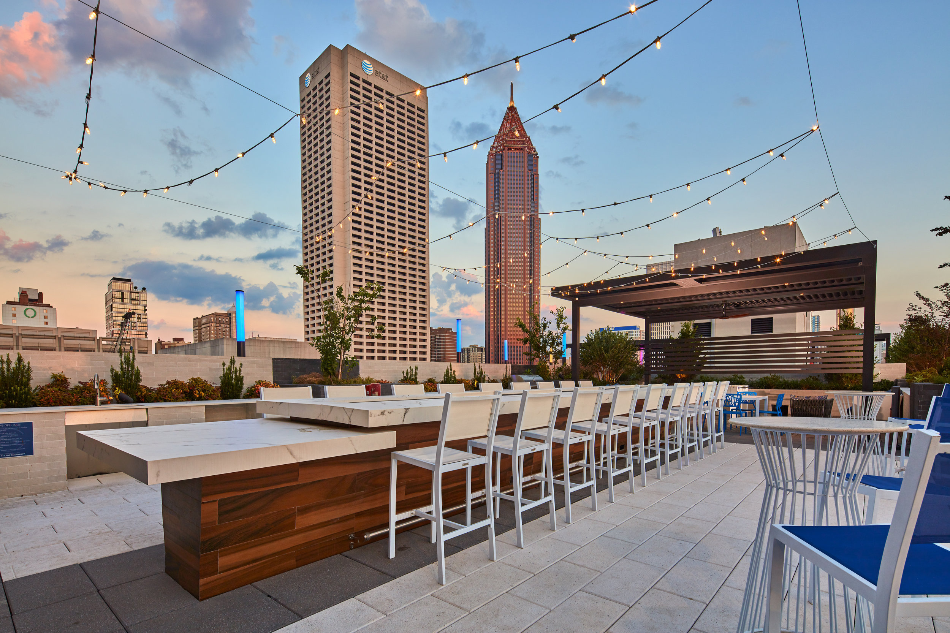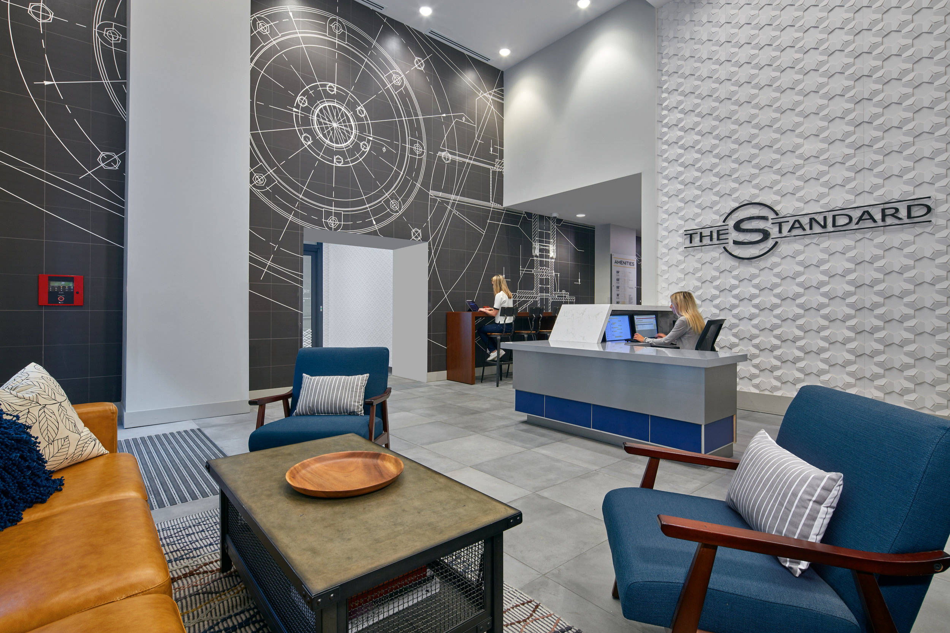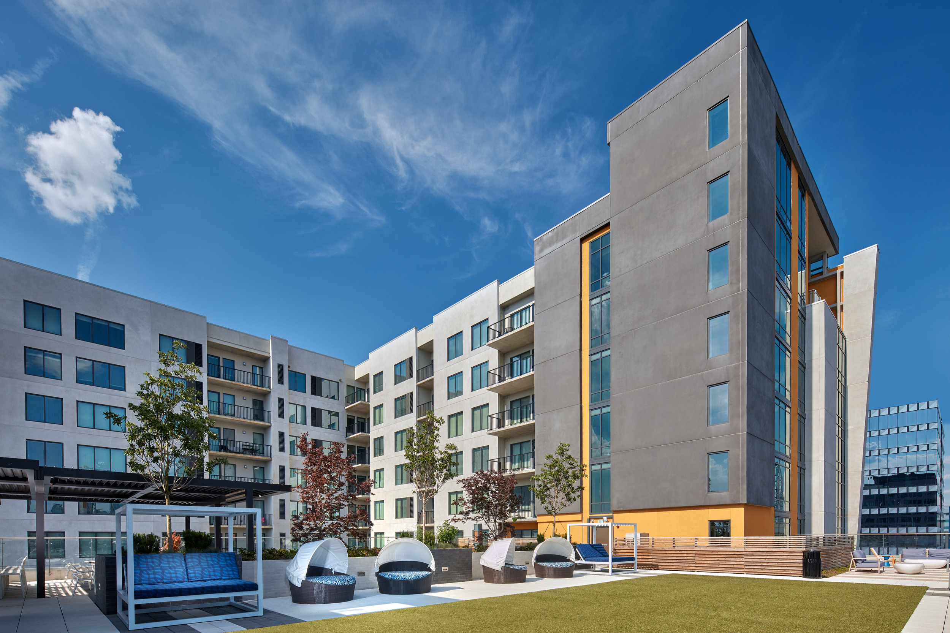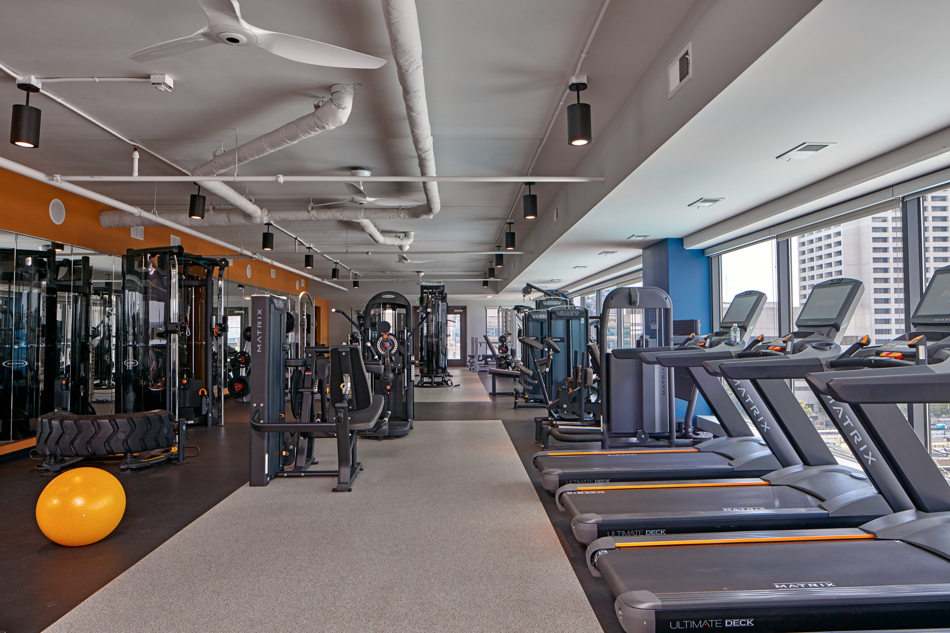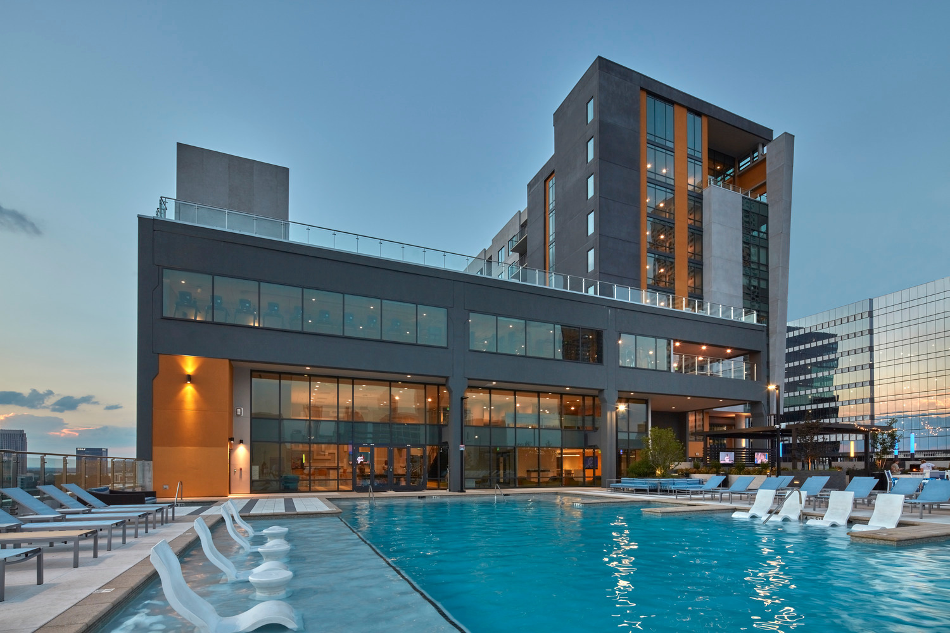Project Spotlight: The Standard at Atlanta, GA
Late-night study and drinking coffee go hand-in-hand, and the award-winning Standard at Atlanta fuels both with a built-in, drive-thru urban Starbucks—one of the first in the country—anchoring a 19-story, mixed-use housing development serving Georgia Tech students. Located adjacent to Tech Square on Spring Street, the community consists of 257 furnished residential units, 765 beds and the largest elevated rooftop amenity deck in Atlanta totaling 40,467 square feet.
The team implemented a design concept that seamlessly blends two buildings and two structural systems, precast and cast-in-place concrete frame, to create one cohesive project. A deep horizontal slit at the transition between the parking deck and residential tower softens the vertical height transition and reveals the outdoor amenity terrace and elevated pool deck.
The monolithic building form is disrupted with a series of intermingled precast concrete and curtainwall floating panels. The contrast in materiality results in compelling exterior façades that reflect the dynamic and active lifestyle of the residents. Large carve-outs throughout the building’s skin reveal contrasting color and texture hidden behind the outer face. These voids allowed the design team to introduce balconies, shifts in form, strong shadow lines and unique unit layouts within the building.
The community’s premium indoor residential amenities totaling 12,153 SF include a clubhouse, 24-hour fitness center with weight room and cardio studio, computer lab with private and group study lounges, gaming pods, and sauna/tanning rooms. The ground-level program includes 10,783 SF of commercial space designed to provide street level transparency, engage pedestrians, and promote walkability.
the standard at atlanta project team:
Developers: Selig Enterprises, Landmark Properties
General Contractor: Landmark Construction, LLC
MEP Engineer: Salas O’Brien
Structural Engineer: Browder + Leguizamon and Associates
Civil Engineer: Williams & Associates
Photographer: Brian Gassel
Click here for more information about the project! You can also check out The Standard at Atlanta video here.








