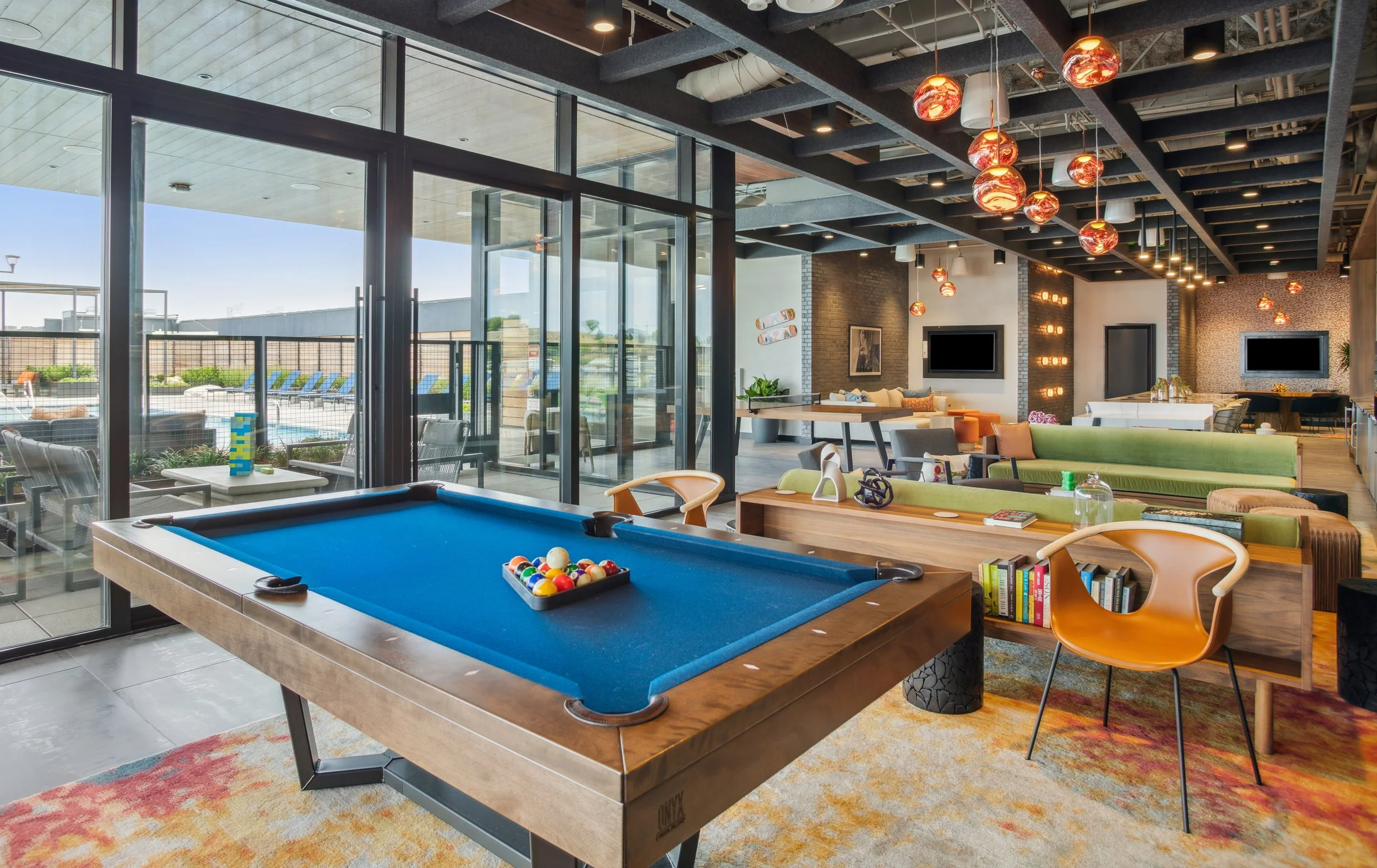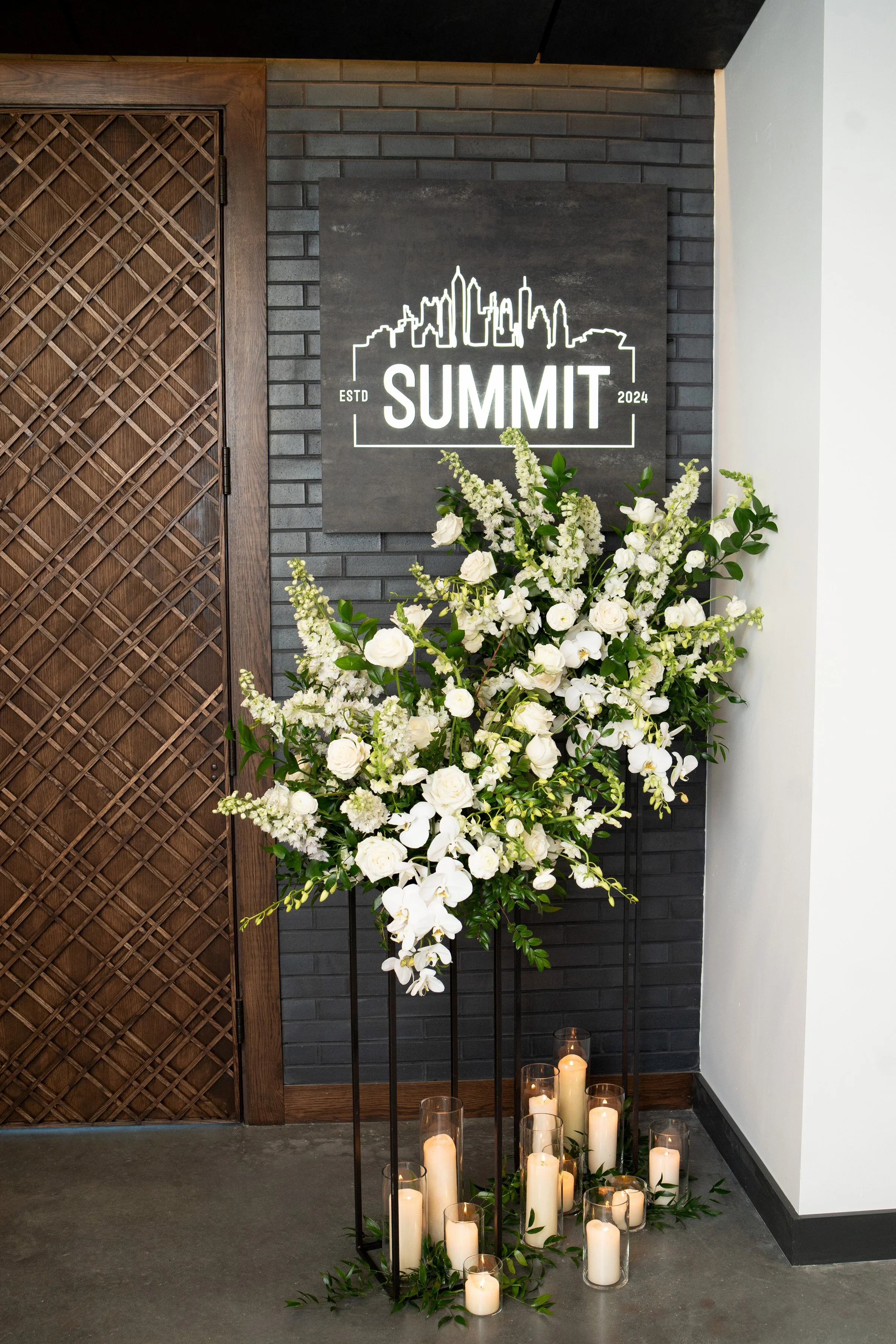Winning Night for NBA Interiors at the 2025 ASID Design Excellence Awards
NBA’s interior design studio was honored x2 at the ASID Georgia 2025 Design Excellence Awards! Accolades include a Gold Award for Residences at The Finery and Silver Award for Proof of the Pudding’s the Summit at 8West. Congratulations to our project teams, clients, consultants, and vendors. Read more below for an inside look at each of the award-winning projects!
Category: Contract - Multifamily & Mixed Use/ Live Work
Project: Residences at The Finery
Client: Hines
The concept, at its core, was about embracing the intersection of commerce, creativity, and community, creating a mixed-use development that serves as a beacon for the future of this artistic, industrial neighborhood. Known for its murals, manufacturing buildings, and proximity to recording studios, the local context led the team to capture the grit of the area by reflecting its evolving nature as an artistic and creative hub. Embracing the “live-create-play” ethos, all amenity spaces were designed as a vibrant intersection of these three elements.
The interior is defined by an industrial aesthetic, characterized by exposed concrete, raw metal finishes, and graphic design patterns that celebrate the neighborhood’s historic connection to the railroads. Vibrant colors, drawn from the industrial buildings surrounding the site, were used strategically to create contrast and energy within the spaces.
The project scope included:
230 Market-rate apartments
173,820 gsf
Lobby, leasing, co-working, double height fitness center with basketball court, makerspace with supplies and equipment, pet spa, rooftop sky lounge with gaming and indoor/outdoor lounge seating, resort style rooftop pool, speakeasy music room.
High-end units with walk-in closets, quartz countertops, custom cabinetry, porcelain tile and stainless steel appliances
The design solution successfully integrates the client's criteria with a thoughtful response to the surrounding context and the needs of the urban dweller. The aesthetic choices, including raw industrial elements, are balanced with warmth and vibrancy to create a welcoming environment that both honors the area’s past and supports its creative future.
The use of color in the design is both strategic and playful. Energetic greens, copper tones, and rich jewel hues are used to complement the mechanical elements in the building, creating a cohesive yet energetic feel throughout the space. These colors are paired with materials like walnut wood, velvet, and hide to add softness and warmth to the industrial framework, creating an inviting and comfortable environment.
Completed in 2024, this project successfully captures the essence of the Wedgewood-Houston neighborhood while providing residents with spaces that are both functional and inspiring. The result is a development that is as dynamic and creative as the community it serves.
Category: Custom Design - Commercial
Project: Summit at 8West
Client: Proof of the Pudding
While the interior of the event space was designed to be versatile and adaptable to a range of event aesthetics, the entry doors serve as a defining element that set the tone from the moment guests arrived. The custom doors, with their intricate detailing and bold presence, became more than just an entryway—they became a statement of the venue’s identity, a moody marker of sophistication, and an introduction to the dynamic experiences awaiting inside.
From the outset, the goal was to create a seamless introduction to the space’s evocative ambiance. The entrance had to be both a functional element and a striking design feature—one that welcomed guests with a sense of intentionality and artistic craftsmanship. The challenge was clear: to design doors that balanced bold architectural gestures with adaptability, ensuring the space could serve as a chameleon for a range of events while maintaining its unique personality.
To achieve this vision, the design team opted for a custom approach rather than specifying standard doors. The decision was driven by both aesthetic and practical considerations. Because the building’s fire suppression system required fire-rated doors, the design team specified a larger 9’-0” Ash wood veneer fire door as the base. To elevate the look, the project’s millworker meticulously applied solid wood ash strips over the door according to custom design drawings. Once completed, the doors were stained to create a cohesive and refined appearance that complemented the moody atmosphere.
Through careful material selection, thoughtful architectural framing, and a commitment to craftsmanship, the design team successfully created an entrance that embodies the spirit of Atlanta’s West Midtown—a space that is both modern and timeless, inviting and unforgettable.









