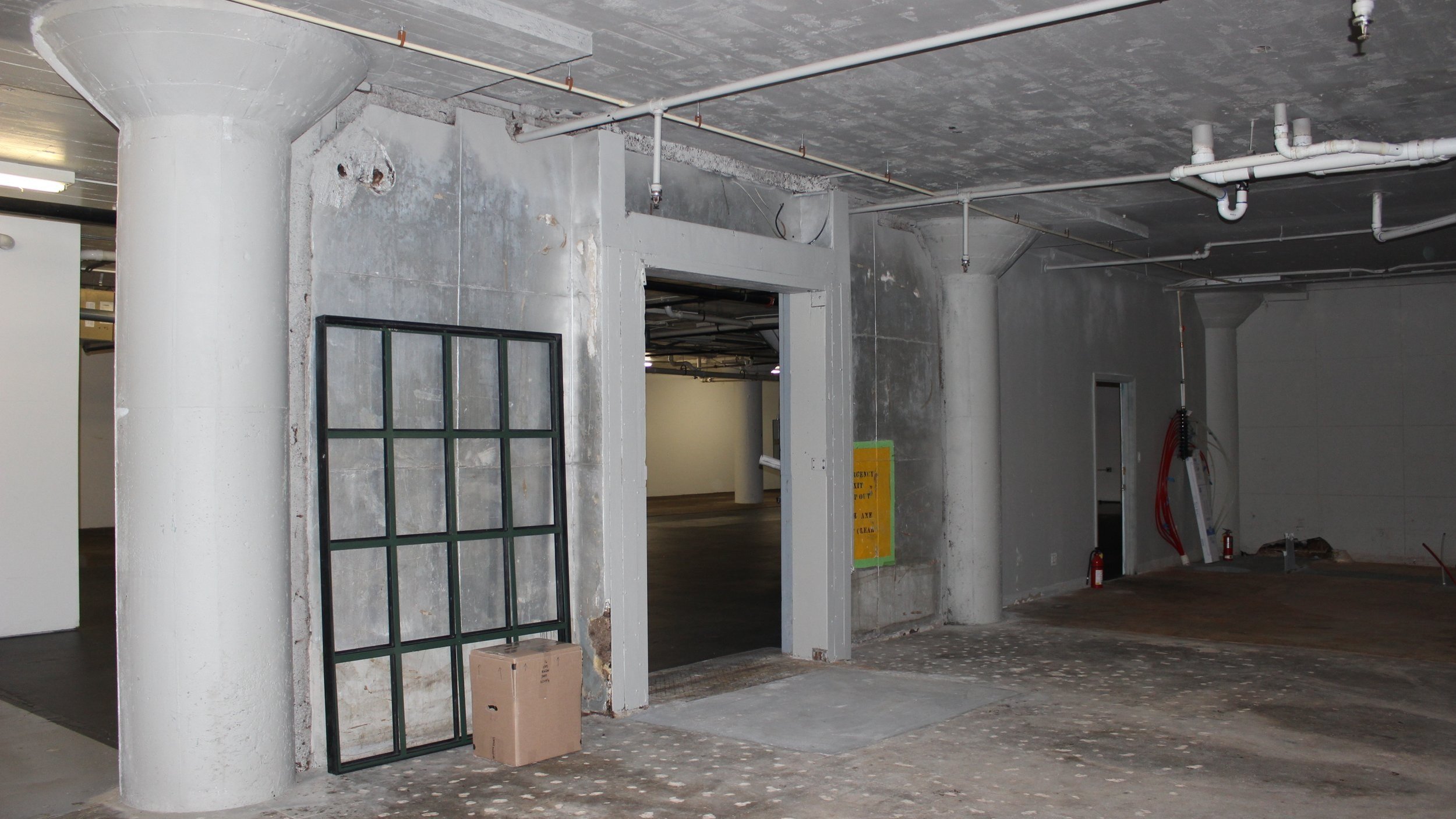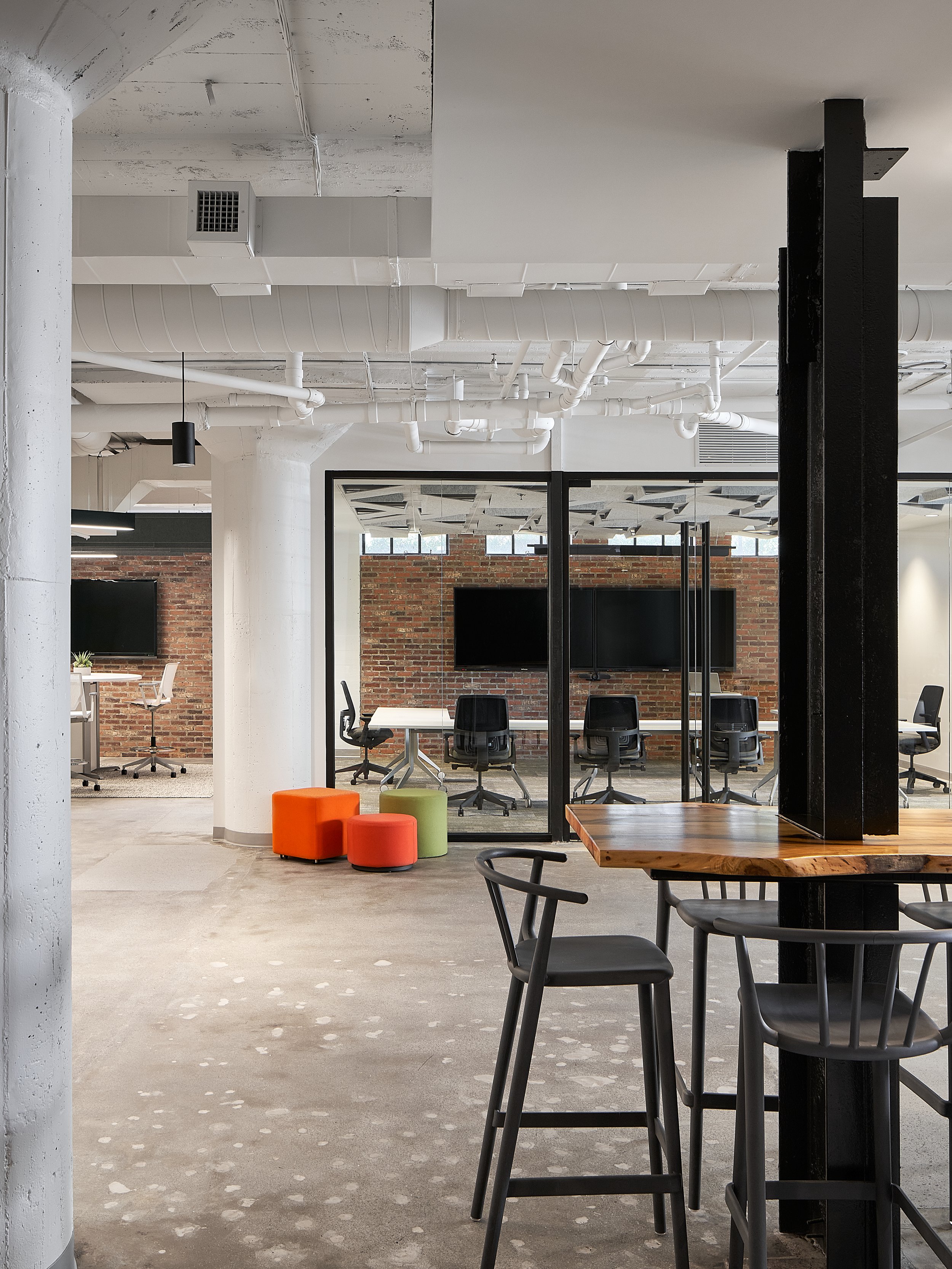Project Spotlight: Georgia Center for Nonprofits Atlanta, GA
Envisioned as a hub for community and social transformation, the new headquarters for Georgia Center for Nonprofits (GCN) is nestled in historic Reynoldstown along the CSX railroad adjacent to the Atlanta Beltline. Niles Bolton Associates’ interior design studio helped GCN relocate to this new workplace designed with hybrid work solutions in mind to fit the needs of staff. Formerly a regional warehouse for A&P grocery later converted to lofts, the lower level was seeking new life as it was again to be repurposed, this time for use as a 9,300 square-foot corporate headquarters. The adaptative reuse project now houses staff offices, conference rooms, classrooms, gathering spaces and catering facilities for events and community gatherings.
Before
After
Since 1990, GCN has offered nonprofit groups tailored, capacity-building solutions to help amplify their impact. With a long history of creating thriving communities, the organization needed a new space that could serve multifunctional purposes for various sized groups to gather both physically and virtually. “GCN’s original headquarters was an outdated law firm space downtown, and the client wanted to find something that was more urban and flexible,” said Principal and Interior Designer Taylor Yarbrough. “We had to figure out post COVID, how do people come back to work and have a sense of community but still feel those warm, comfortable components they had while working from home?” The space plan seamlessly balances collaboration with focus, keeping a flexible, open flow between different conference rooms, training areas, and break out meeting spaces while providing workstations and private offices in a separate section of the suite.
The project preserves many of the existing industrial components including original windows, exposed concrete floors, mushroom columns and door elements from the old A&P grocery warehouse. New components layer texture and vibrant pattern with green tones pulled from the Center’s branding while incorporating easy-to-use technology expected in any modern office. “We ended up evolving the space plan to house a duality of two main functions; a corporate headquarters for the client and a separate innovation center used to host other nonprofits. The office component strategically shares collaboration and conference zones with the more public-facing training center area to maximize space and create a unified, functional base that works well for both full-time staff and nonprofit partners,” said Yarbrough.
People walking into the new GCN headquarters will notice a progression that funnels from public to private. At the entry, an innovation center serves as the hub of activity and includes a hospitality bar and lobby lounge fit for hosting large gatherings. Flex/training rooms, breakout meeting space, and the private office suite are tucked further back into the plan, offering privacy and the ability to focus while leading to a large training room in the back of the Center. Multifunctional seating is sprinkled throughout, including a high-top reclaimed wood community table sourced from another Atlanta-based nonprofit (link company) and a collaboration booth that can be accessed from either the office or training center side. Custom wood slats become a repetitive design element, adding not only texture and warmth against the cool industrial base, but purpose as sliding permeable dividers that bridge the gap between public and private areas. Discretely tucked away adjacent to the staff offices, a spacious breakroom cleverly features a second barn door that faces the training center, offering easy access for catering events.
Designed to offer a place for connection, the new Georgia Center for Nonprofits headquarters opened in 2023 and provides an innovative, urban hub for its staff and partners. With state-of-the-art technology and flexible spaces designed for hybrid collaboration, the facility offers a prime venue for GCN employees to carry out their mission of creating thriving communities by helping other nonprofits succeed.
thank you to the georgia center for nonprofits consultants / partners
Client: Georgia Center for Nonprofits
Interior Designer: Niles Bolton Associates
General Contractor: Scott Contracting
MEP Engineering: Salas O’Brien
Project Manager: Savills
Building Management: Community Management Associates
Industry Partners: Mohawk Group, Interface, CWC Office Furniture, Sesco Lighting, Currey & Company and Turf Design
Photographer: Garey Gomez Photography












